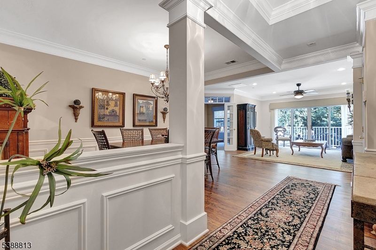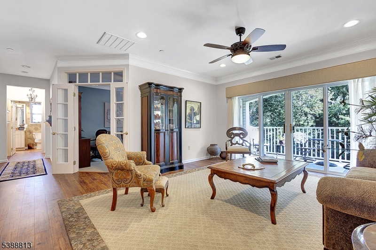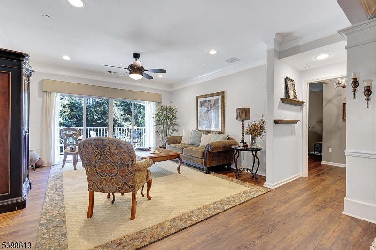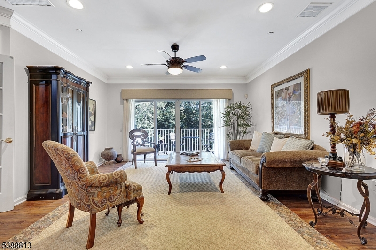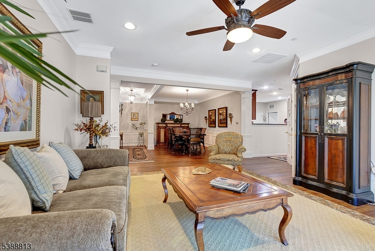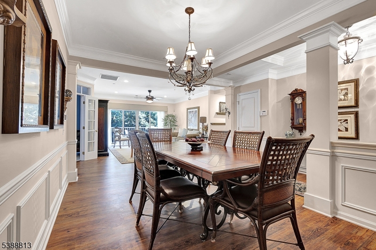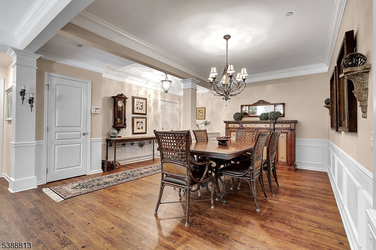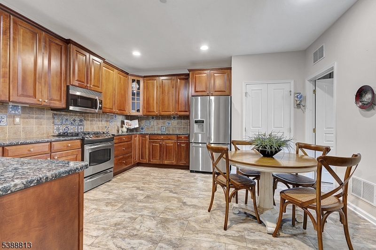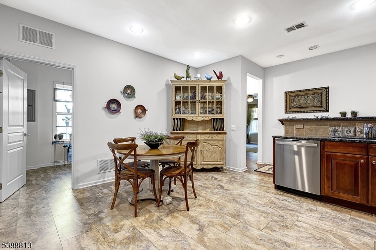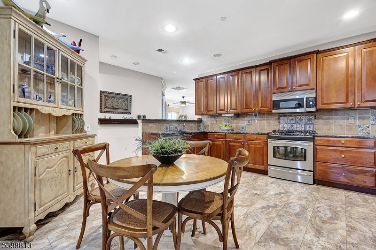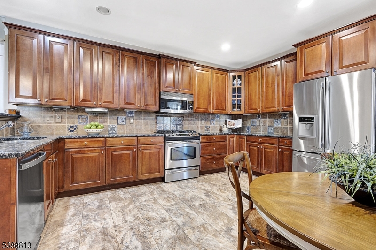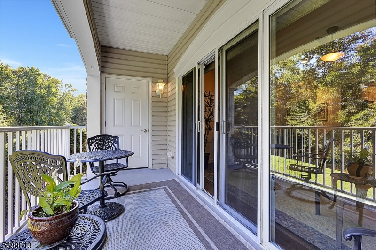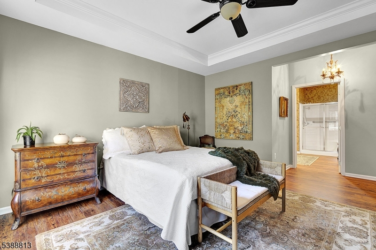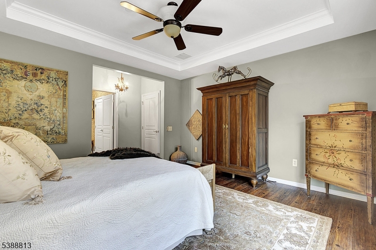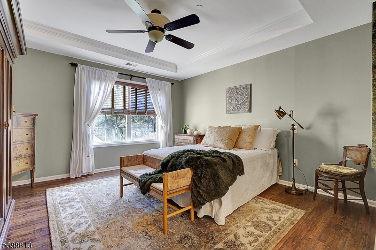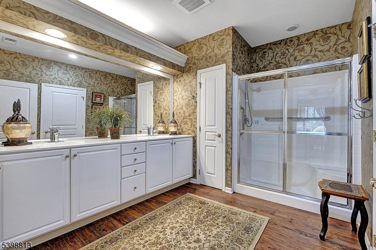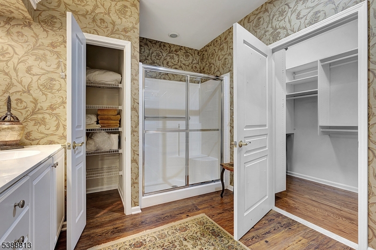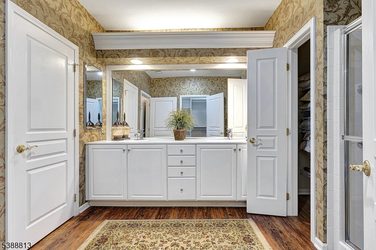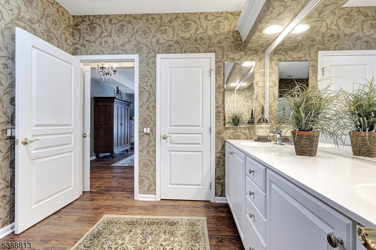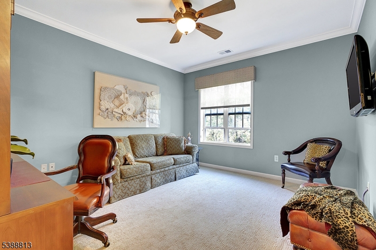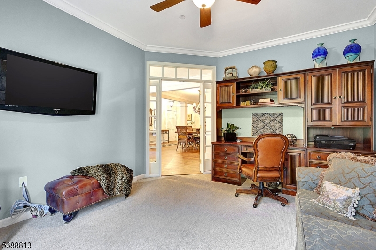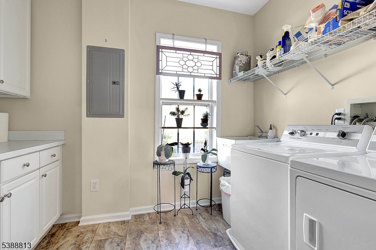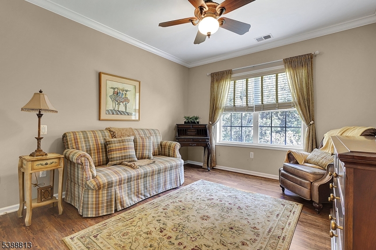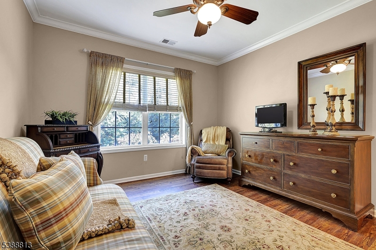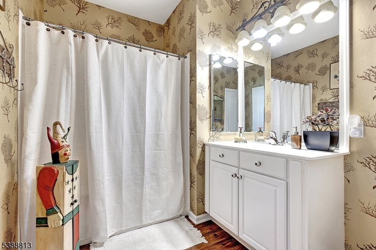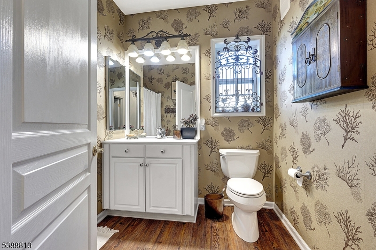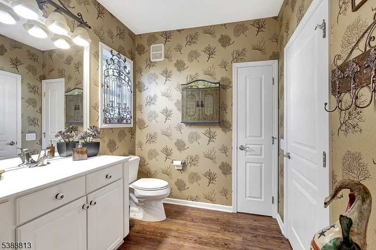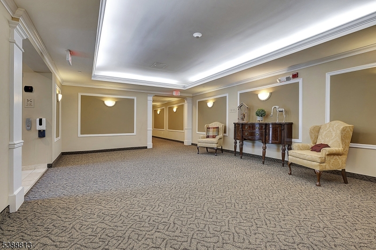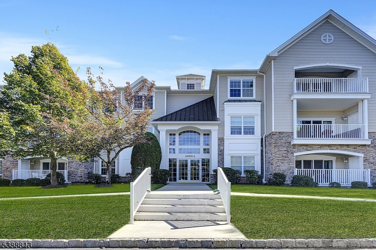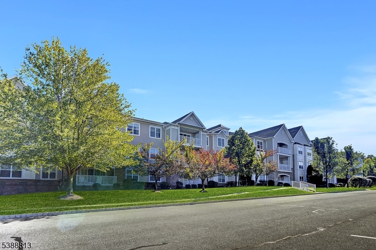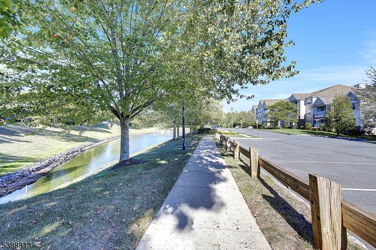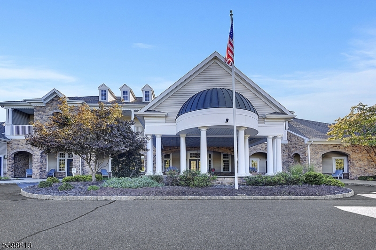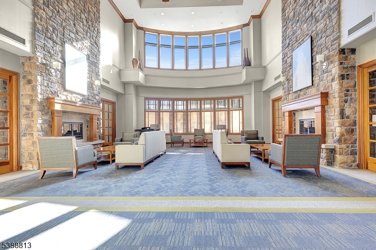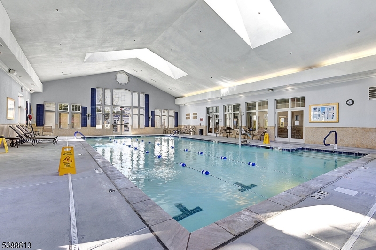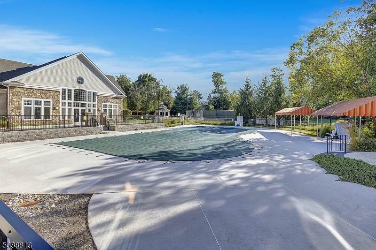6101 Westover Way, 6101 | Franklin Twp.
Welcome home to this amazing Emerald unit, the largest floor plan available in the highly sought-after Somerset Run, a premier 55+ community. This end-unit is beautifully updated and in pristine condition, offering generous space, abundant natural light, and ultimate privacy. Enjoy serene views from your private balcony overlooking quiet woods, perfect for relaxing or entertaining. Off the balcony is a storage closet, great for storing some outdoor items. There is also an interior storage closet, just step away from the unit! The home includes two garage spaces for added convenience. Located just minutes from major highways, shopping, dining, and medical facilities, this home offers both comfort and accessibility. As a resident of Somerset Run, you'll enjoy access to a gorgeous clubhouse featuring indoor and outdoor pools, tennis courts, a fitness center, game rooms, social areas, and more all designed for vibrant, active adult living. All of this, with the comfort of 24 hour gated security. Don't miss this exceptional opportunity to own the most spacious model in one of the area's most desirable 55+ communities! GSMLS 3990622
Directions to property: Davidson to Somerset Run main gate. Left onto Stone Manor Dr, right onto Chesterwood Way. Left to bu
