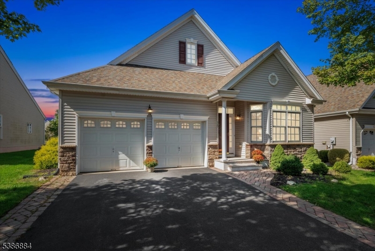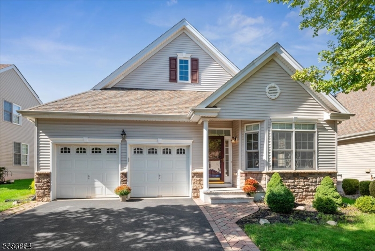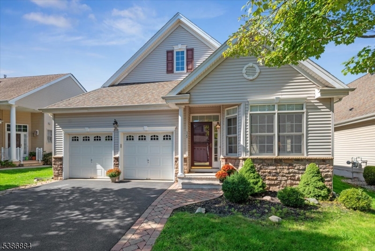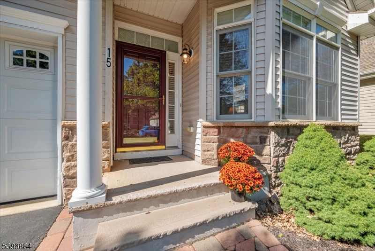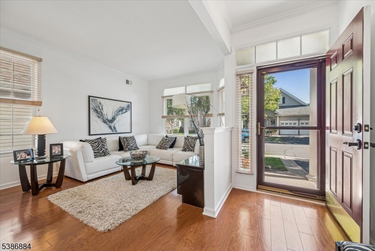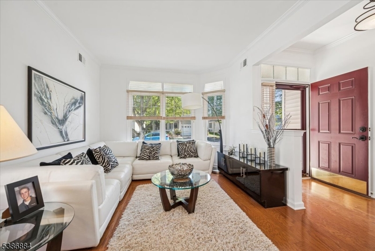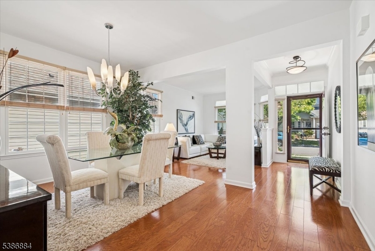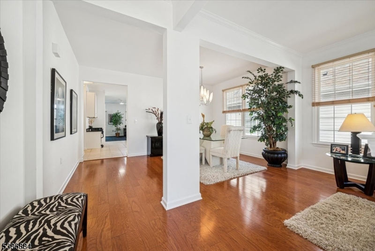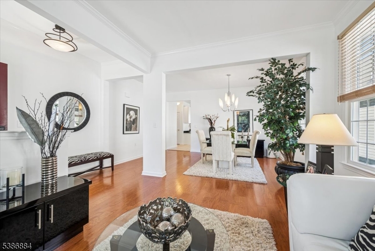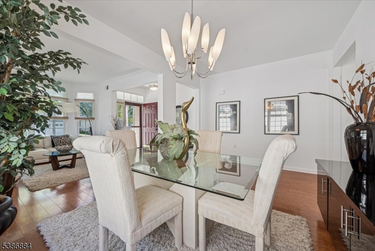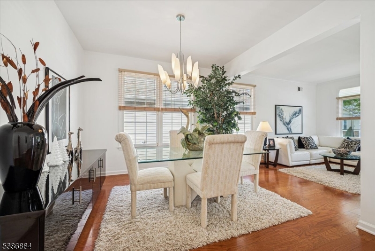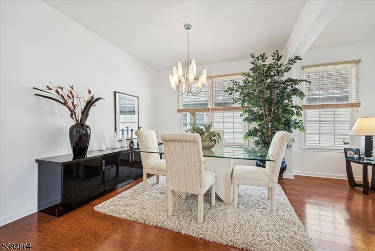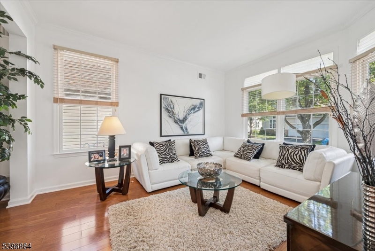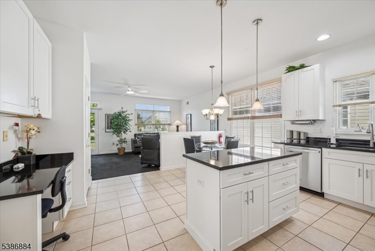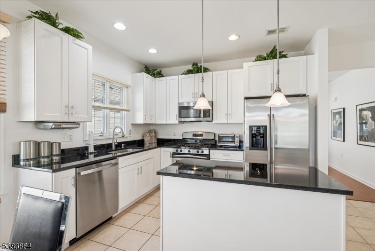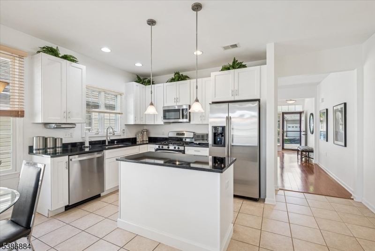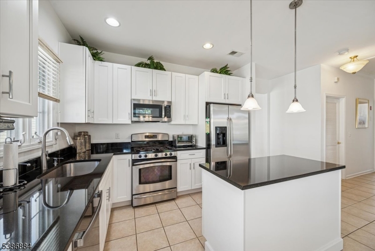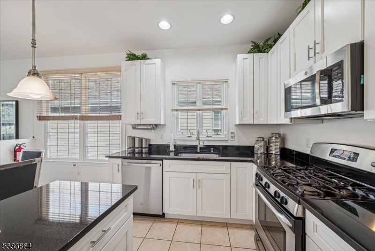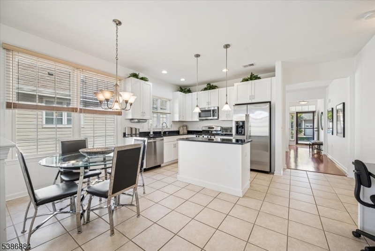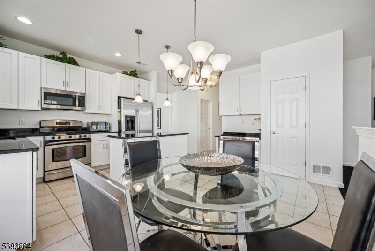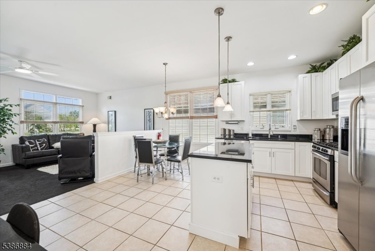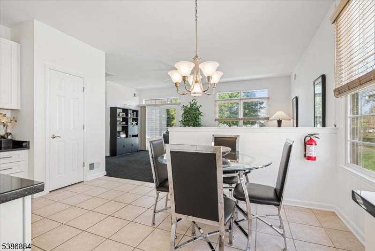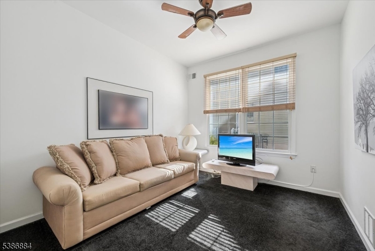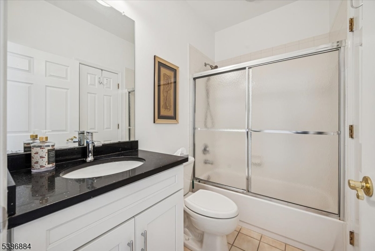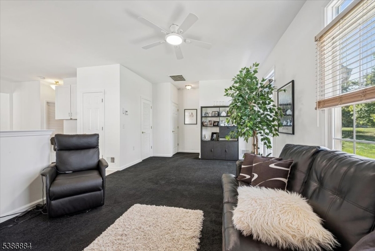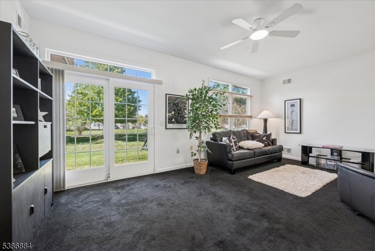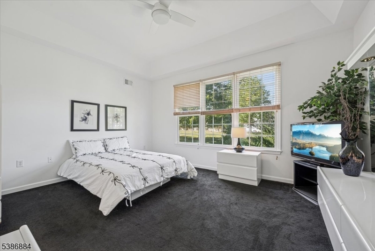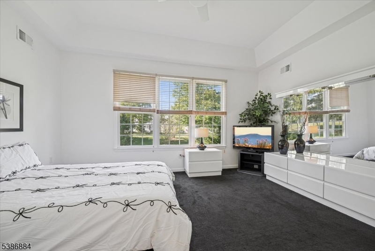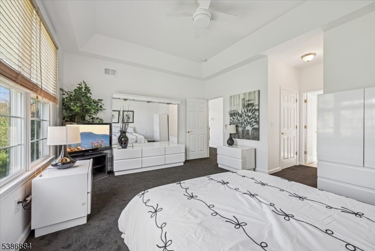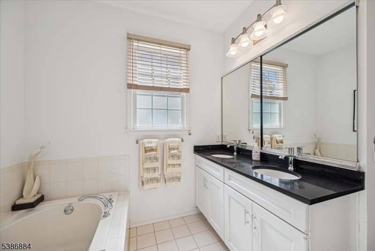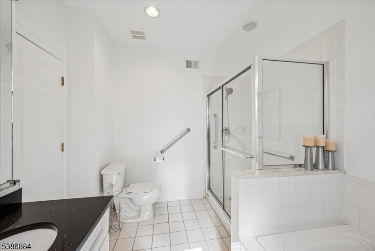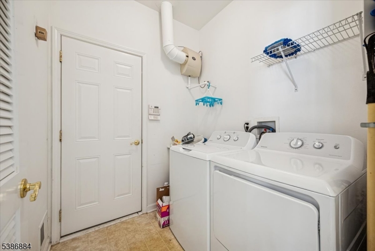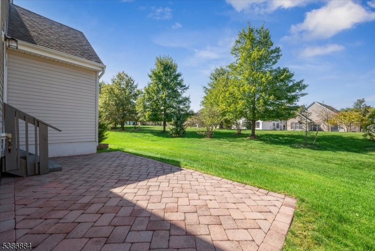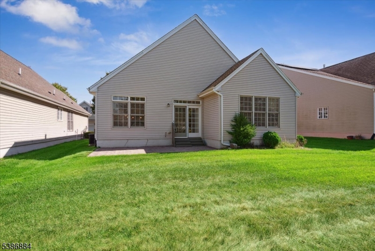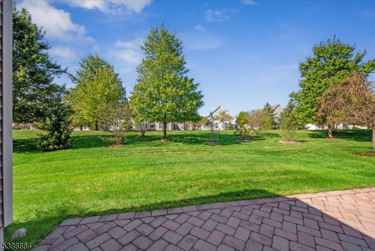15 Republic Row | Franklin Twp.
Welcome to Canal Walk, a highly desirable 55+ gated community! This stunning single-story Berkeley Model offers an open-concept design w/numerous upgrades and is truly move-in ready. Step inside to a spacious foyer that leads to an open concept formal living room & formal dining room w/beautiful hardwood floors and tons of natural light that adds warmth and elegance. The updated kitchen features recessed lighting, a center island, newer cabinets w/soft close drawers and pull out shelves, newer counter tops, stainless steel appliances, brand new SS dishwasher, and a spacious pantry that provides excellent storage. The kitchen flows seamlessly into an inviting family room w/newer ceiling fan and a sliding glass door leading to a private patio-perfect for relaxing or entertaining. The generous primary suite offers two walk-in closets and a spa-like en-suite bath with a new vanity, updated fixtures, stall shower and a soaking tub. The second bedroom is comfortable and bright with a newer ceiling fan, carpeting that adds warmth and located next to a full bath w/updated cabinetry and fixtures. Highlights include a convenient laundry room w/full-size washer/dryer, and direct access to a two -car garage w/extra storage. Canal Walk residents enjoy resort-style living with access to a clubhouse, fitness center, ballroom, indoor/outdoor pool, tennis and much more. Close to highway, shopping and dinning. Don't miss this opportunity-schedule your private tour today! GSMLS 3990685
Directions to property: Rt 287 to Exit 12, L on Weston Canal Rd, L on Schoolhouse Rd, R on Canal Walk, R on Hancock Pl, L on
