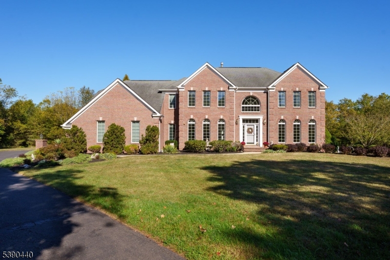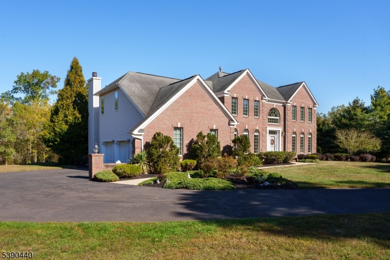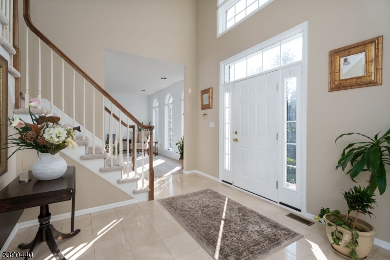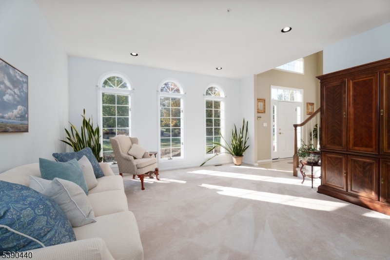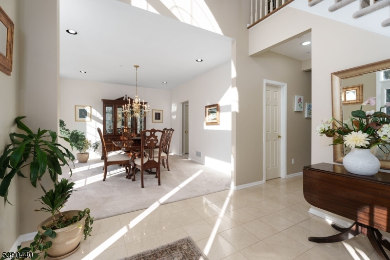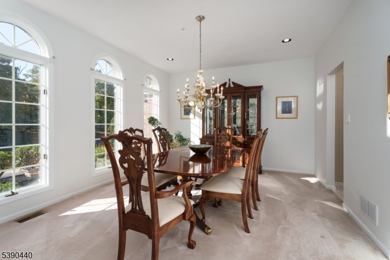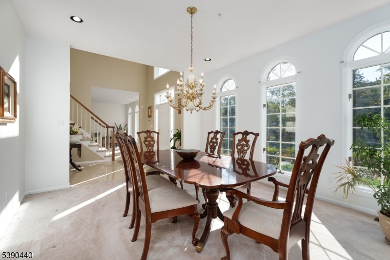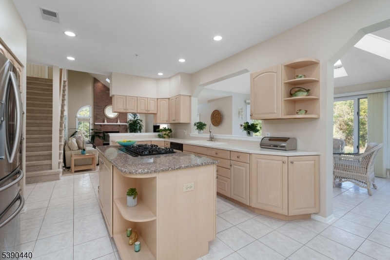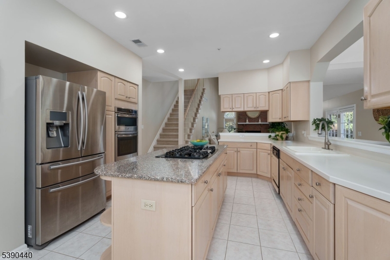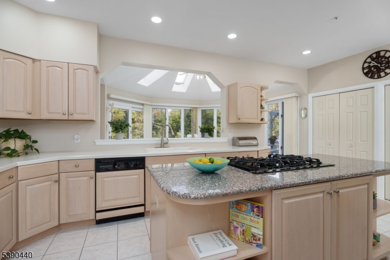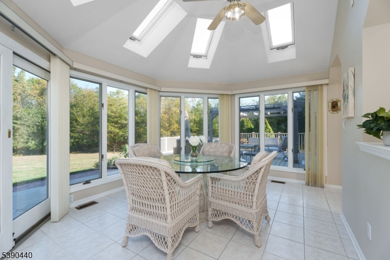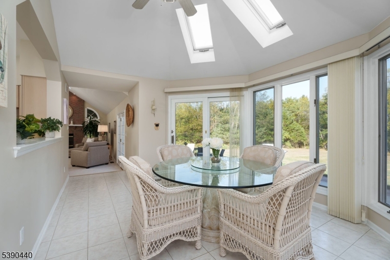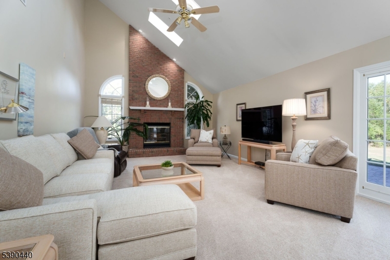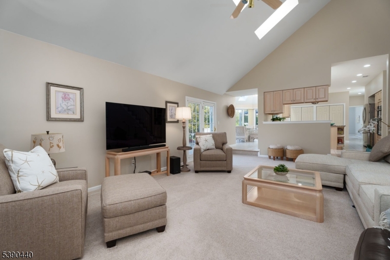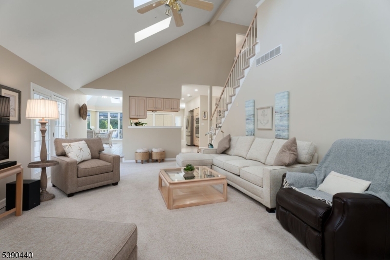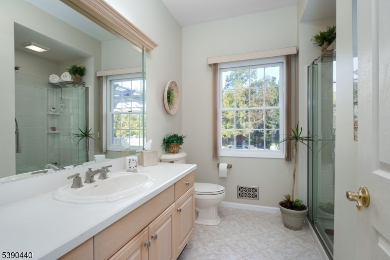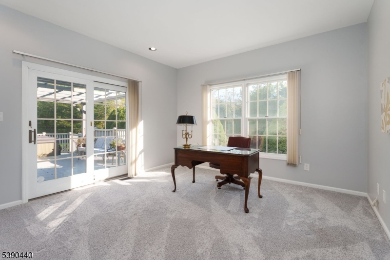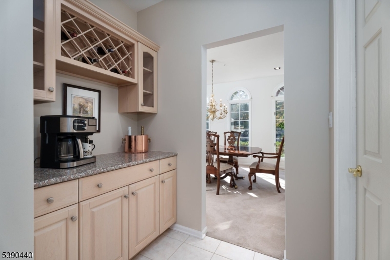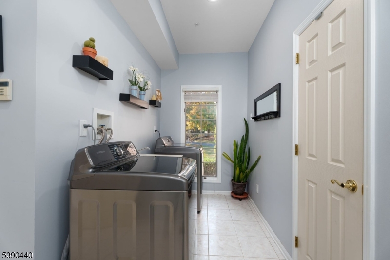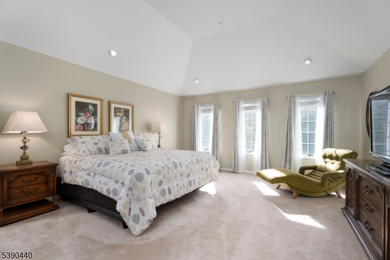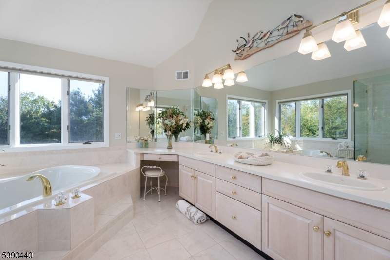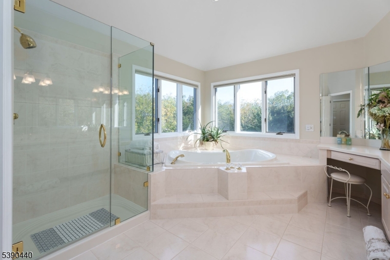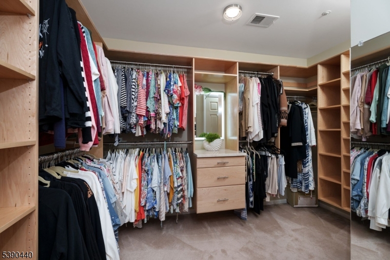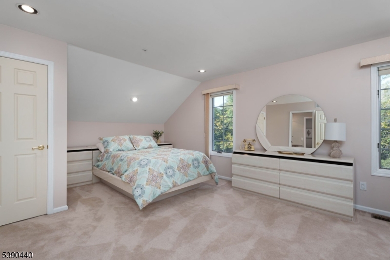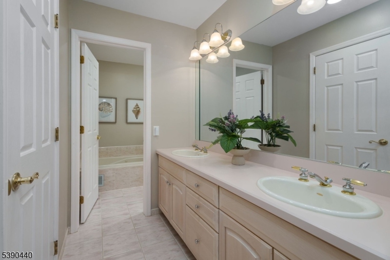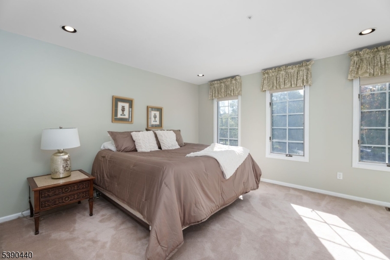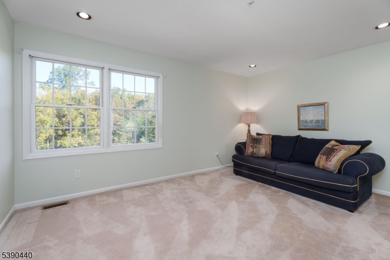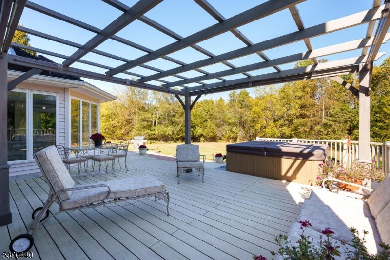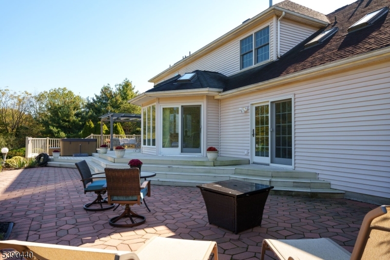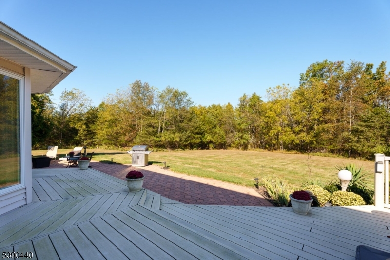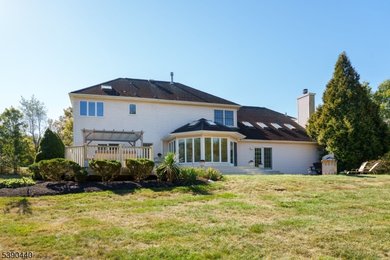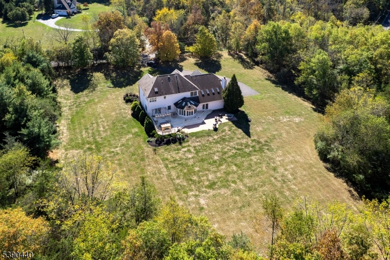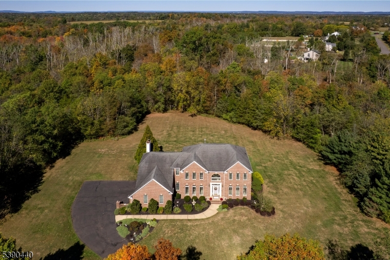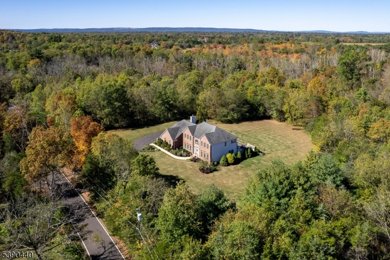128 Butler Rd | Franklin Twp.
In a quiet, yet conveniently located corner of Somerset County, where the trails of the Butler Nature Preserve beckon just beyond the property's edge, this custom-built home is being offered for the first time since its original owner built it in 1995. Arched transom windows and long casements decorate sun-drenched spaces, and skylights punctuate several of the ceilings, creating a rhythm of illumination that shifts with the day. The formal living and dining rooms flank the front foyer, while the back of the house features the family room with a fireplace and a breakfast room that feels like a solarium, opening onto the deck and patio in a yard that lives more like a park. The kitchen features a new oven and refrigerator, a 5-burner cooktop with downdraft venting, and a layout that is both functional and festive. Nearby, a first-floor office with an adjacent full bath doubles as a guest suite. Upstairs, a tray ceiling adds architectural interest to the primary suite, while its oversized walk-in closet and spa-style bath convey a sense of indulgence. The guest bedroom connects directly to the hall bath, and two additional bedrooms complete the second floor, each spacious and well-stocked with storage. Conveniently located for easy access to New York City, Philadelphia, and the Jersey Shore, this home is close to a selection of private, charter, and public schools, making it a top contender on the must-see list! GSMLS 3991887
Directions to property: Canal Rd to Butler Rd, OR Rt 27 to South MiddleBush Rd to Butler Rd.
