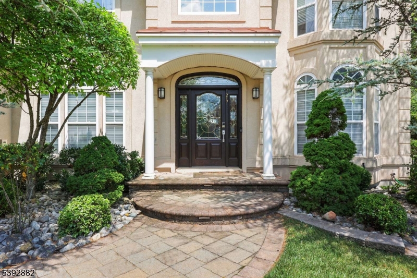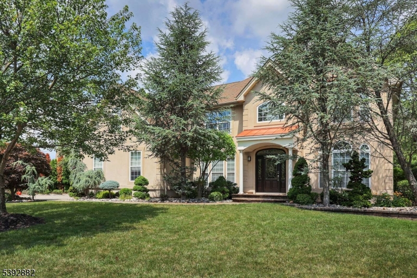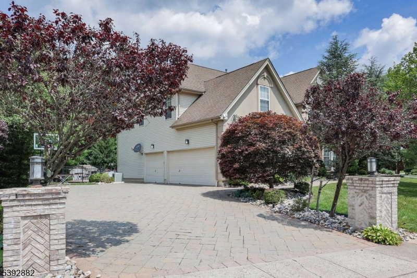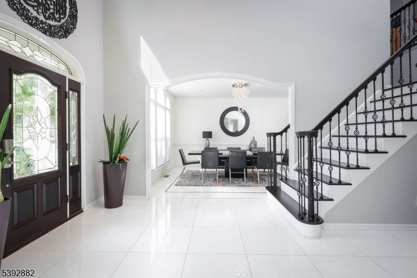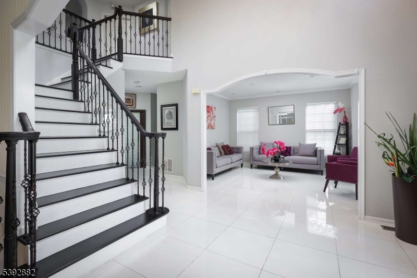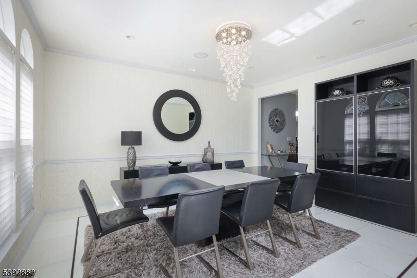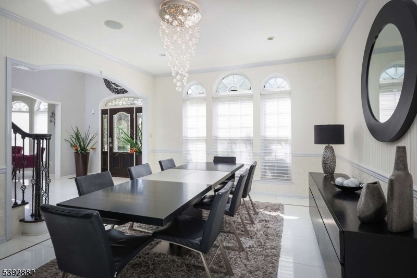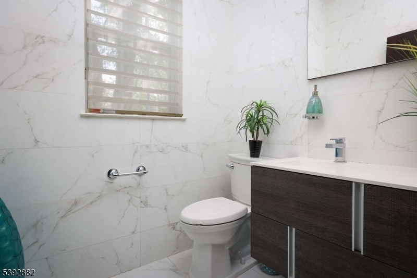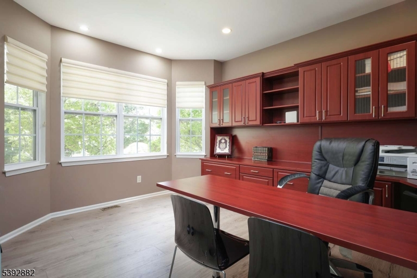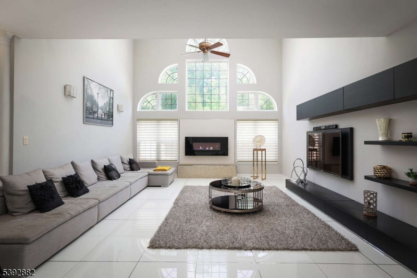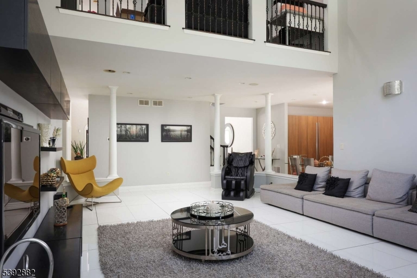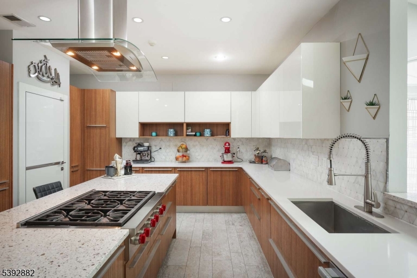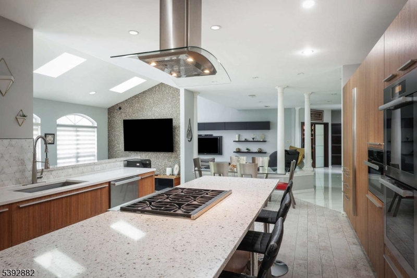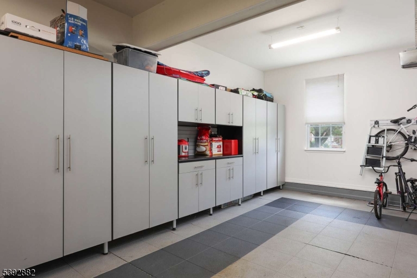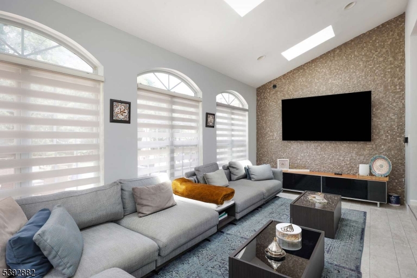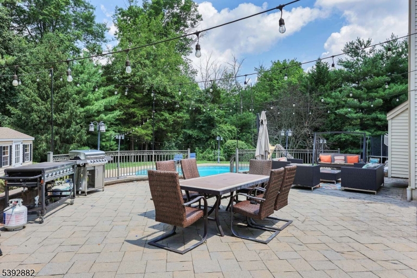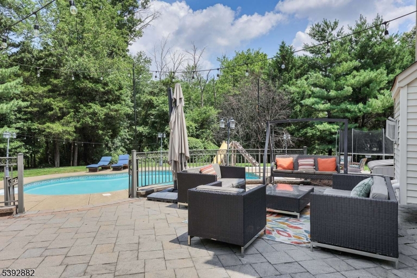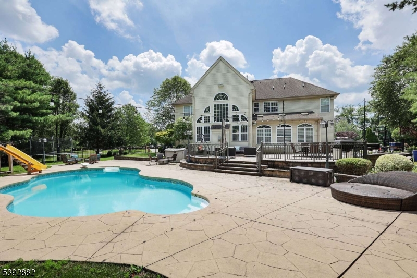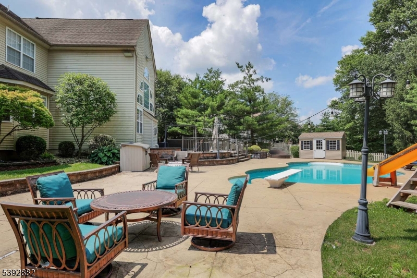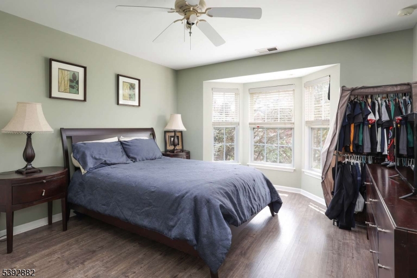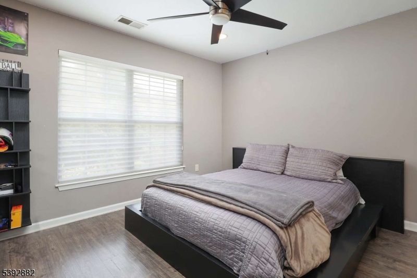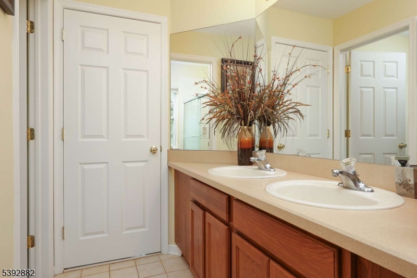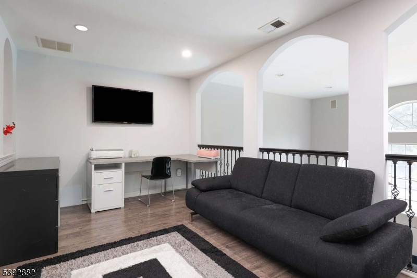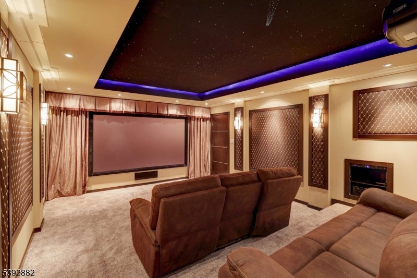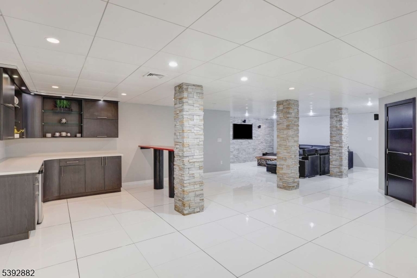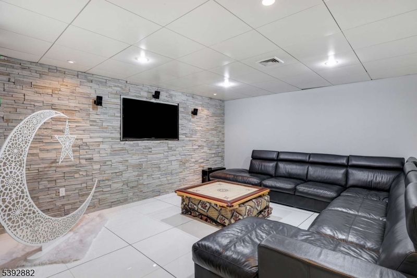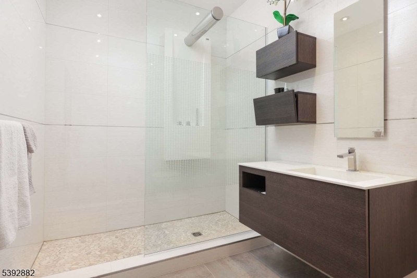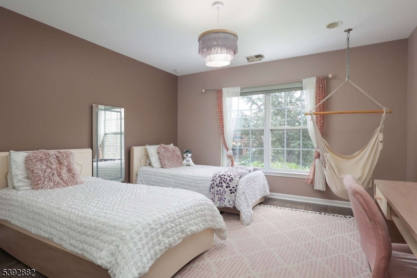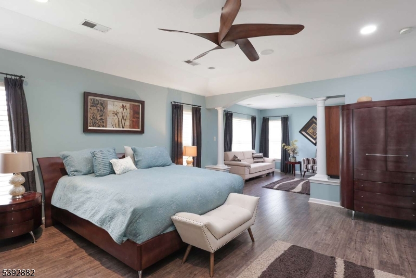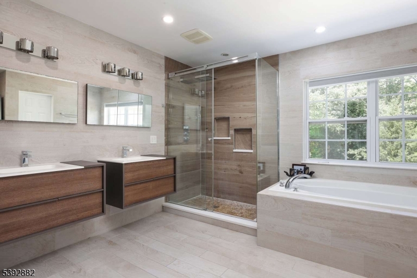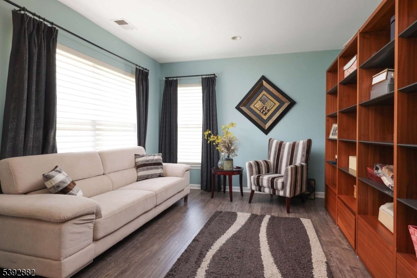23 Valley Wood Dr | Franklin Twp.
Step into this breathtaking 4-bedroom, 4.5-bath luxury residence that seamlessly blends modern design with everyday comfort. The backyard oasis invites relaxation and entertainment with a full-size heated pool, two-level stone paver patio, and elegant outdoor living space perfect for gatherings year-round. Inside, the home features a contemporary Porcelanosa kitchen equipped with Miele and Wolf appliances, a large quartz island, and abundant storage ideal for both cooking enthusiasts and entertainers alike. Upscale modern tile flooring flows throughout the first floor, complemented by sleek interior doors and high-end finishes across all levels. Upstairs, the spacious master suite includes a sitting area and a spa-inspired, all-tile bathroom, offering the ultimate retreat. The fully finished basement is an entertainer's dream featuring a state-of-the-art home theater with a starlight ceiling, large screen, and premium sound system, along with modern tile flooring throughout. Additional highlights include a tiled and finished 3-car garage with EV charging station and built-in cabinetry, plus a designer paver driveway that adds to the home's elegant curb appeal. This home is move-in ready and truly one of a kind. A rare opportunity not to be missed! GSMLS 3993900
Directions to property: Off of Cedar grove lane/Weston road
