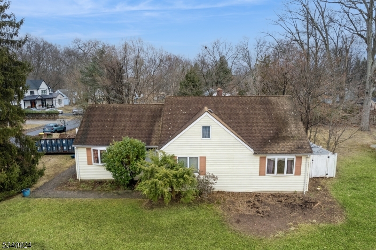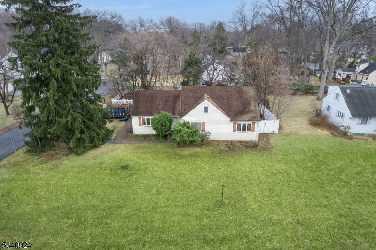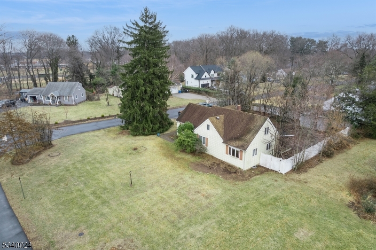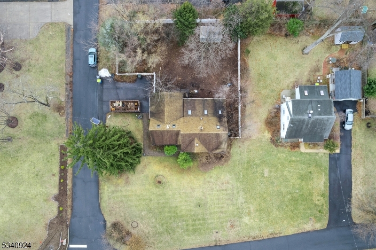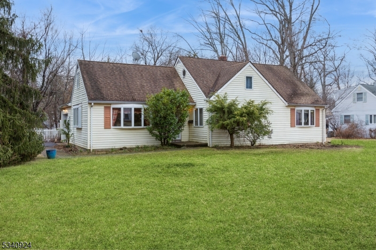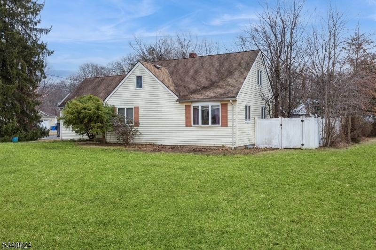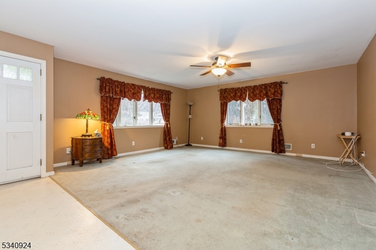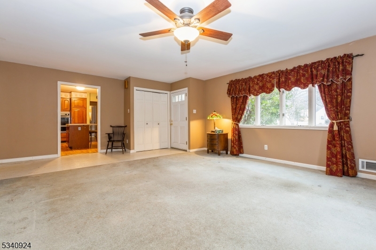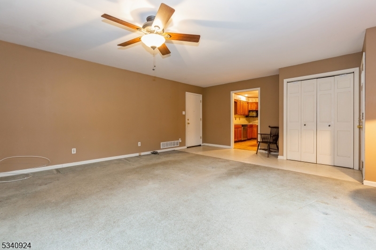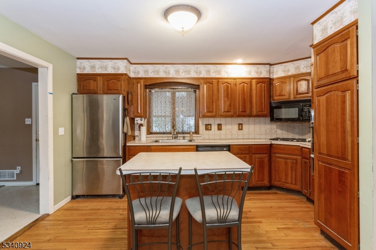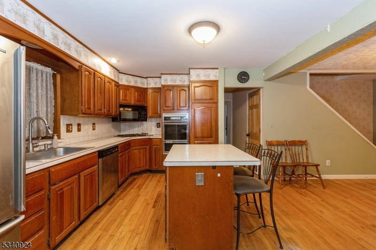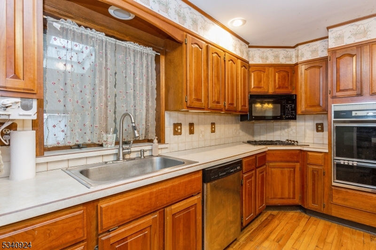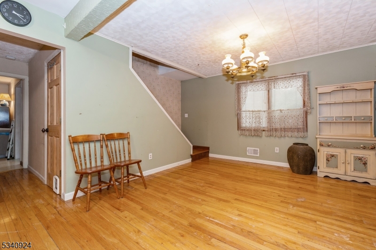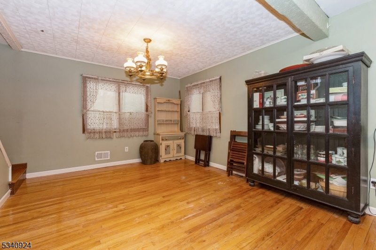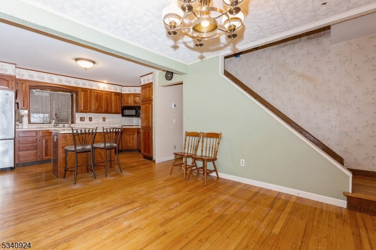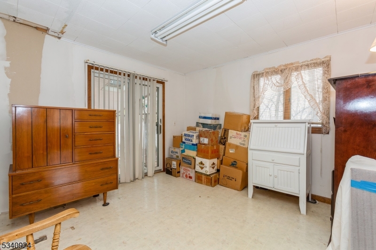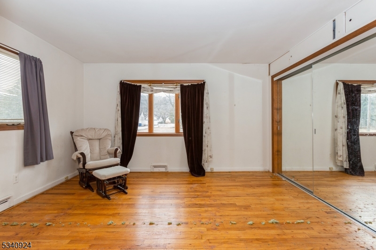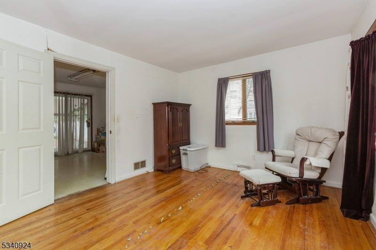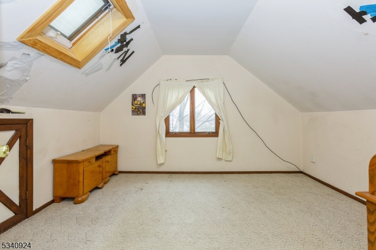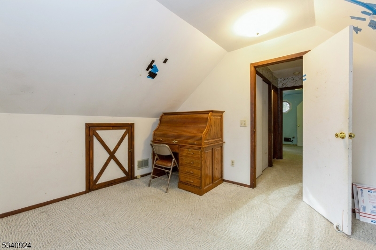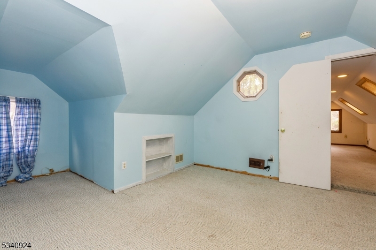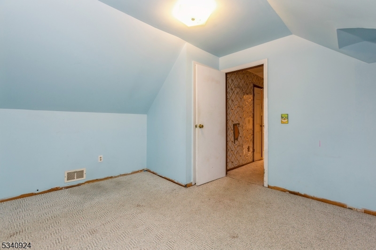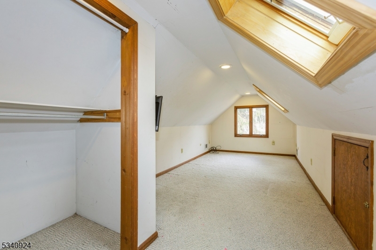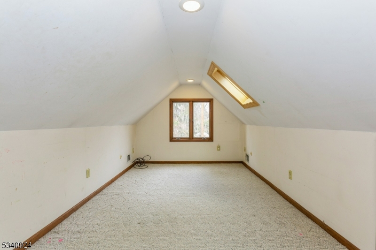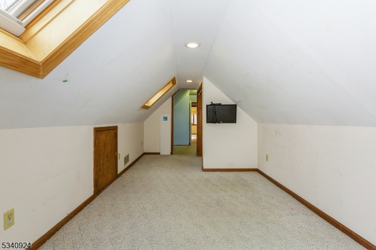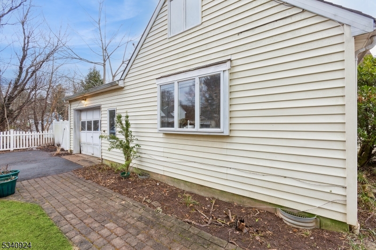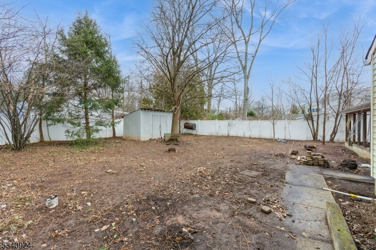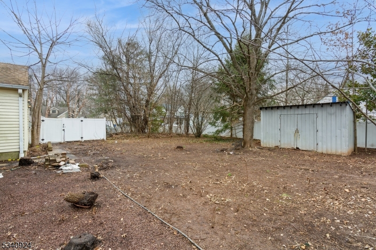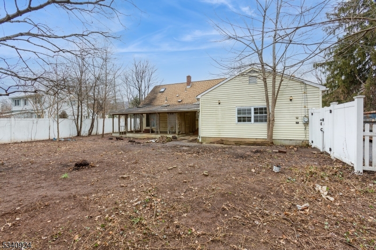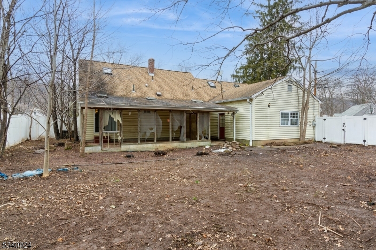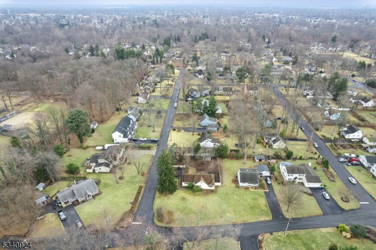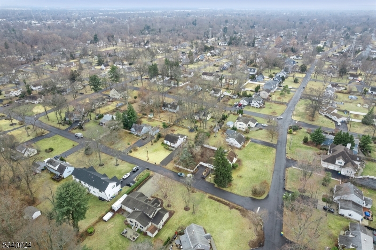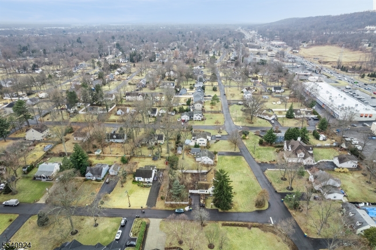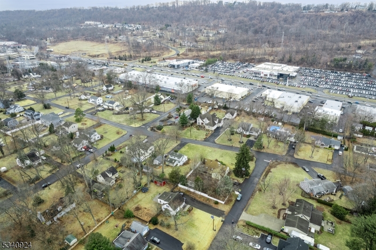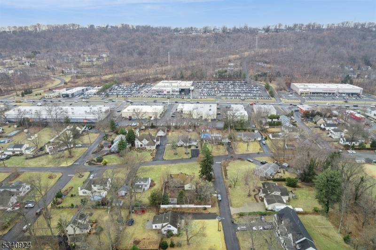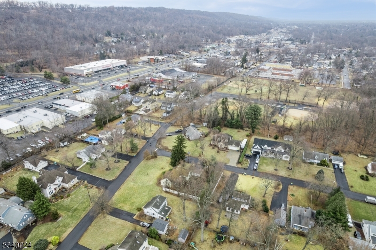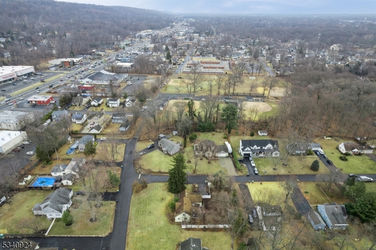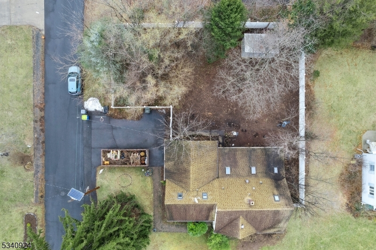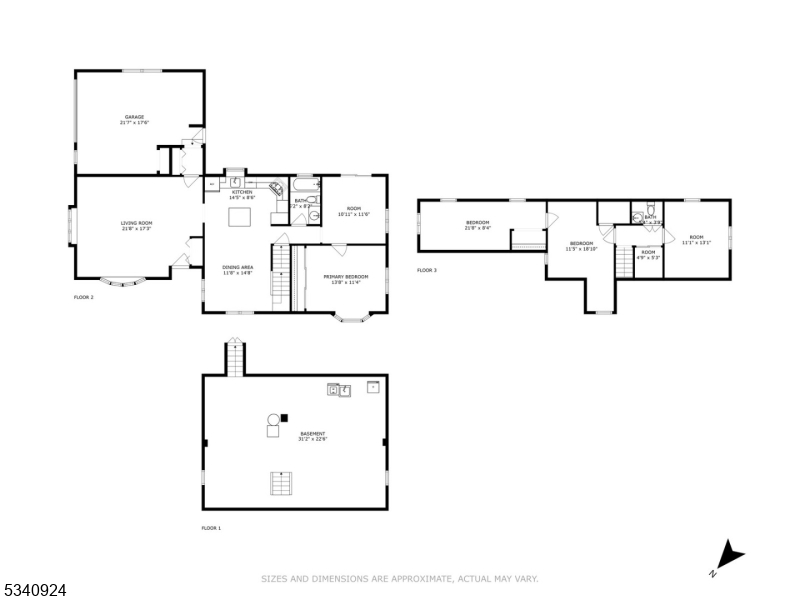125 Lenox Ave |
Green Brook Twp.
$525,000
| 4 Beds | 2 Baths (1 Full, 1 Half) | 1,731 Sq. Ft.
GSMLS 3948231
Directions to property: Warrenville Rd or Washington Ave to Greenbrook Rd to Kafka Dr to Lenox Ave #25.
MLS Listing ID:
GSMLS 3948231
Listing Category:
Purchase
Listing Status Status of the Listing.
Listing Status (Local):
Active
Listing Pricing Pricing information for this listing.
Basic Property Information Fields containing basic information about the property.
Property Type:
Residential
Property Sub Type:
Single Family Detached
Primary Market Area:
Green Brook Twp.
Address:
125 Lenox Ave, Green Brook Twp., NJ 08812-2415, U.S.A.
Directions:
Warrenville Rd or Washington Ave to Greenbrook Rd to Kafka Dr to Lenox Ave #25.
Building Details Details about the building on a property.
Architectural Style:
Cape Cod
Basement:
French Drain, Full, Unfinished, Walkout
Interior:
Carbon Monoxide Detector, Fire Extinguisher, Skylight, Smoke Detector
Construction
Exterior Features:
Enclosed Porch(es), Patio, Storage Shed, Storm Door(s), Thermal Windows/Doors
Energy Information:
Electric, Gas-Natural
Room Details Details about the rooms in the building.
Utilities Information about utilities available on the property.
Heating System:
1 Unit, Forced Hot Air
Heating System Fuel:
Gas-Natural
Cooling System:
1 Unit, Central Air
Water Heating System:
Gas
Water Source:
Public Water
Lot/Land Details Details about the lots and land features included on the property.
Lot Size (Dimensions):
94X160
Lot Features
Driveway:
2 Car Width, Blacktop
Parking Type:
2 Car Width, Blacktop
Garage:
Additional 1/2 Car Garage, Oversize Garage
Public Record
Parcel Number:
2709-00038-0000-00007-0000-
Listing Dates Dates involved in the transaction.
Listing Entry Date/Time:
2/28/2025
Contract Details Details about the listing contract.
Listing Participants Participants (agents, offices, etc.) in the transaction.
Listing Office Name:
COLDWELL BANKER REALTY
