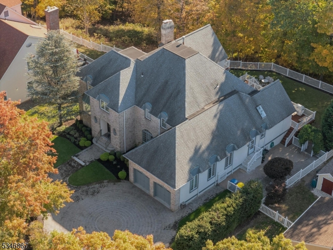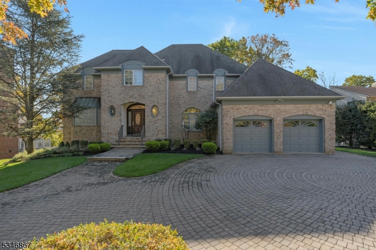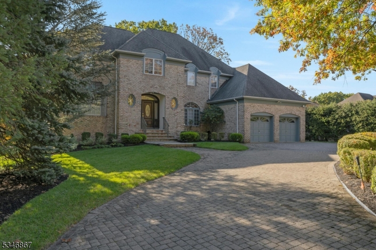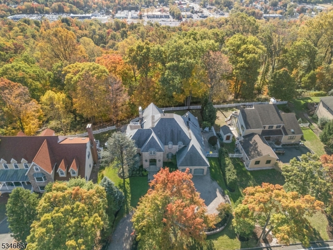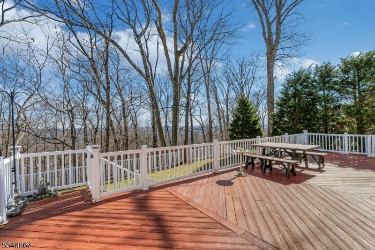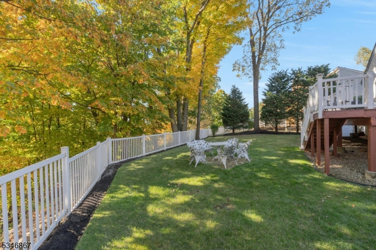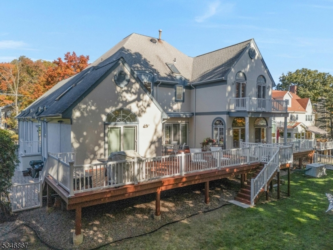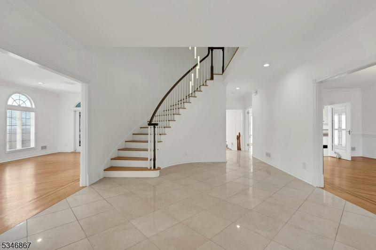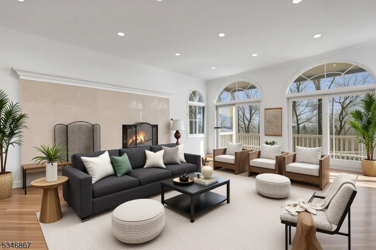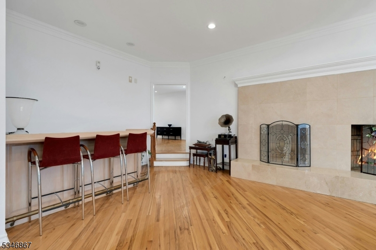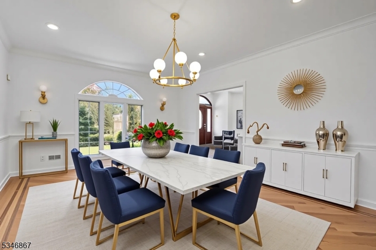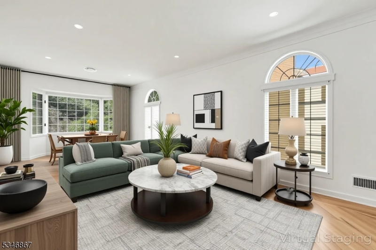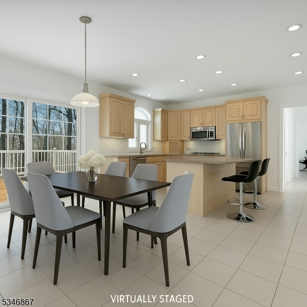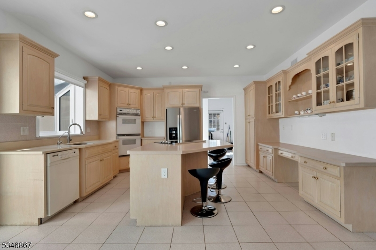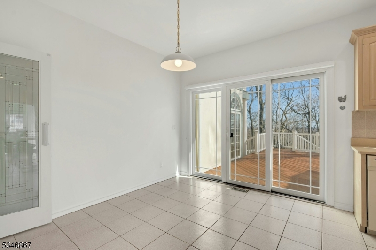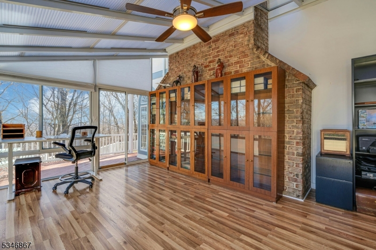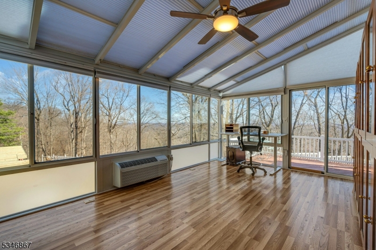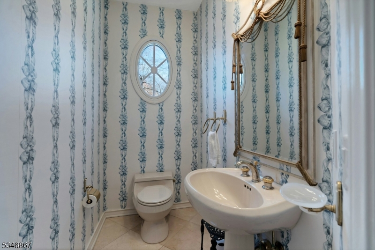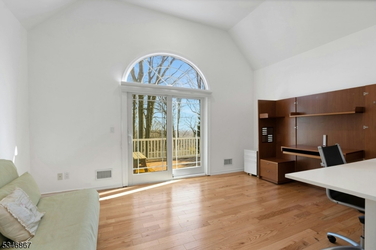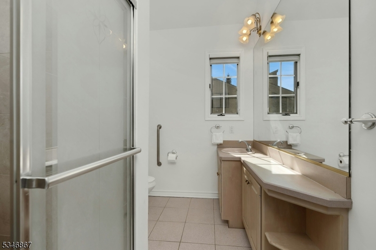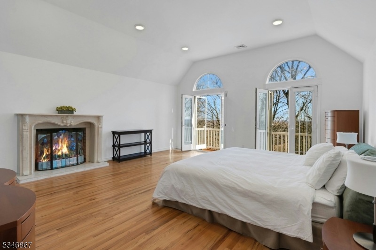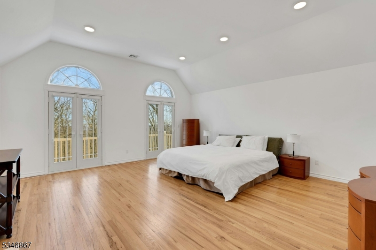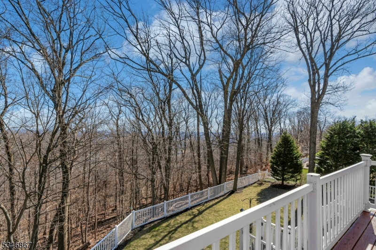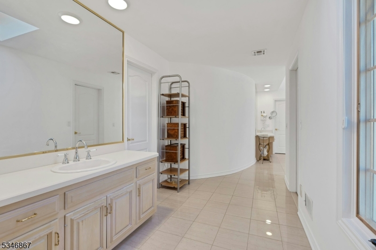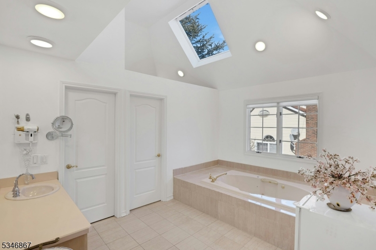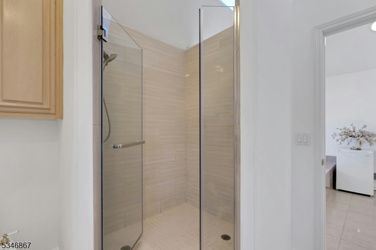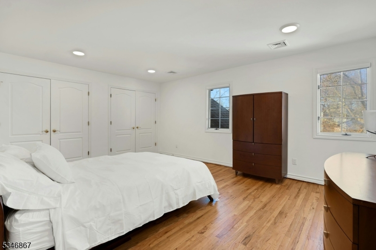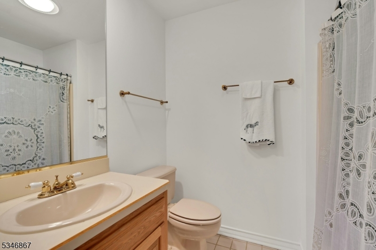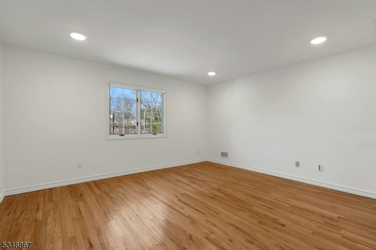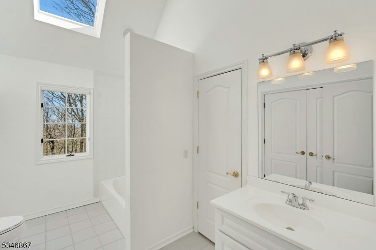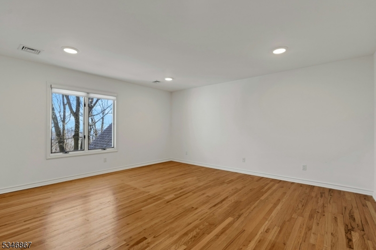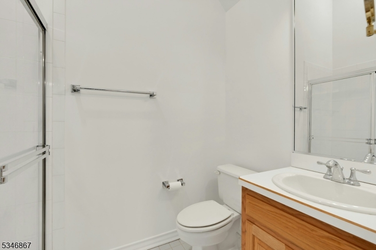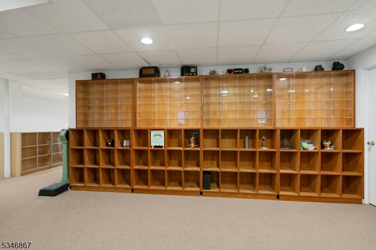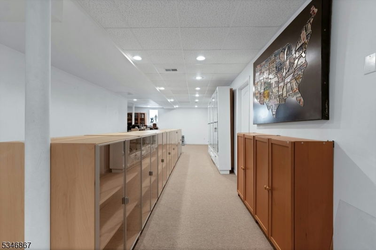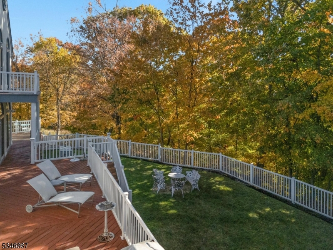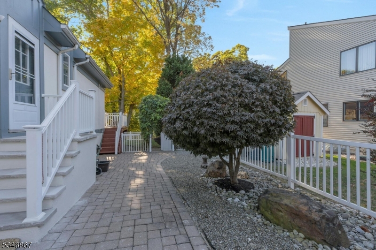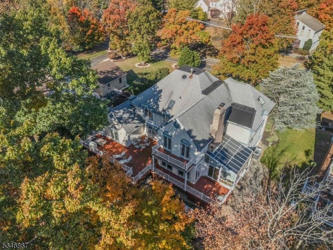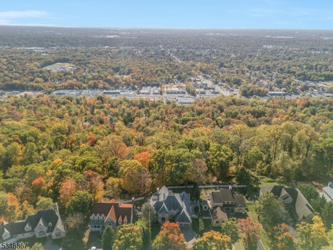78 ROCK ROAD WEST | Green Brook Twp.
A truly exceptional custom home with sprawling views throughout almost every room in the house. As you approach, the brick driveway designed in a stunning circular pattern sets the tone for the elegance within. The two-story entryway greets you & your guests with grandeur. The great room is a centerpiece of the home, featuring two oversized French doors that open onto a wrap-around deck, perfect for enjoying the breathtaking views and seamless indoor-outdoor living. Cozy up to the fireplace while also enjoying entertaining at the built-in bar. A versatile four-season sunroom offers an idyllic setting for an office with views. The property boasts a unique bedroom-to-bathroom ratio, with five spacious bedrooms each accompanied by its own full bath. The primary suite boasts French doors leading to a balcony. The home includes an oversized two-car garage, designed with high ceilings to accommodate car lifts, alongside ample storage space. The walkout basement adds additional living possibilities, featuring a bedroom and full bath, ideal for guests or extended stays. The expansive, flat, fenced-in yard provides an excellent venue for gatherings and outdoor activities. Whether hosting large parties or enjoying a peaceful retreat, this outdoor space is both private and inviting. The storage space is extended into the oversized insulated attic. You wont have to worry with the whole house generator. Don't miss the opportunity to own this remarkable home, with unparalleled views. GSMLS 3953403
Directions to property: From Warrenville Rd, Turn on Rock Road West
