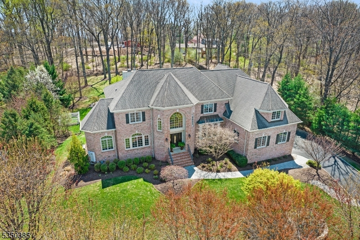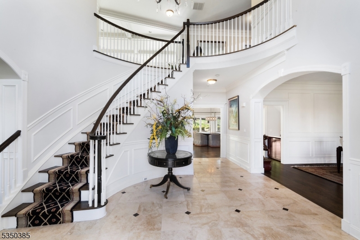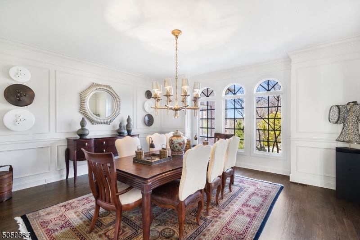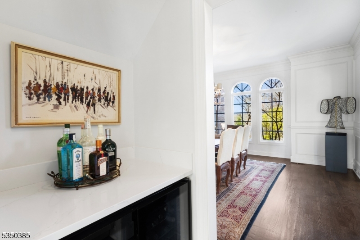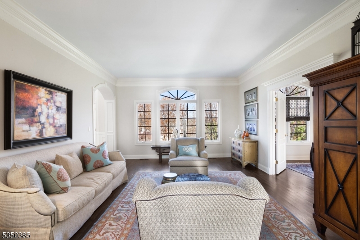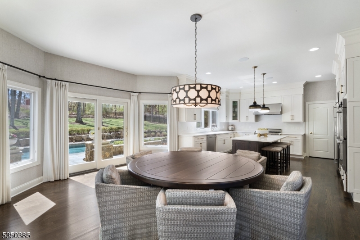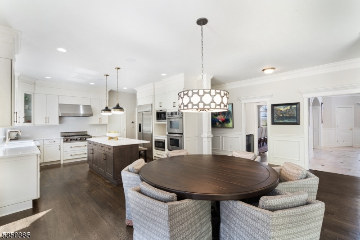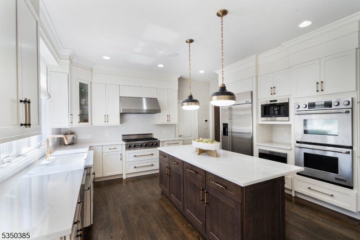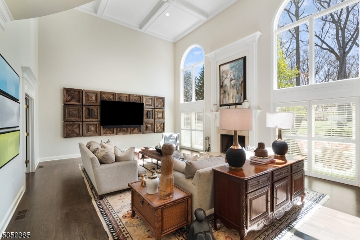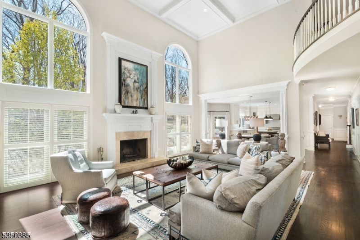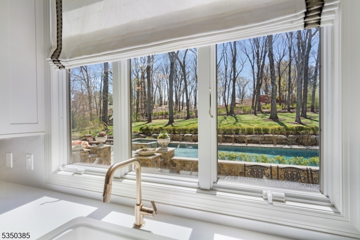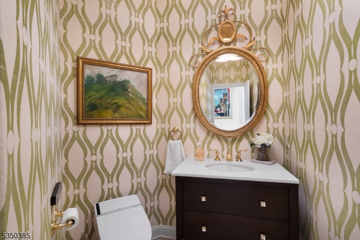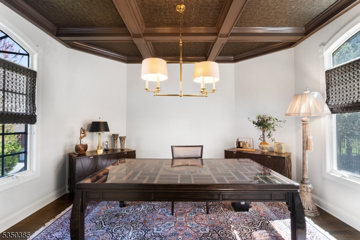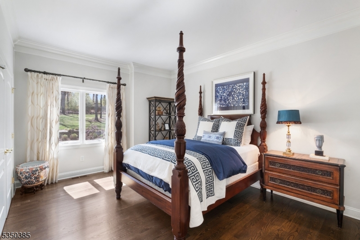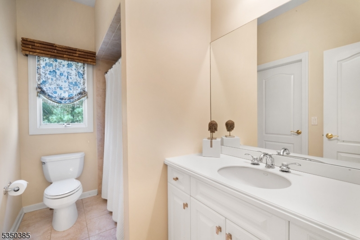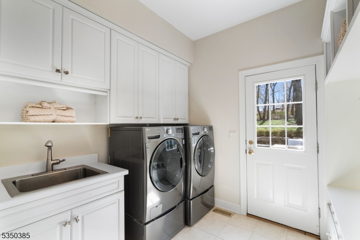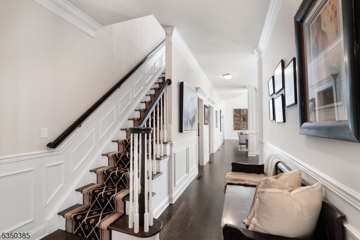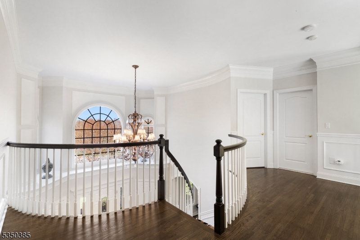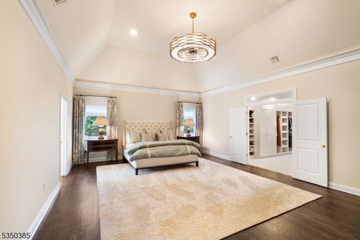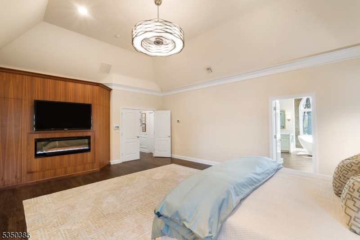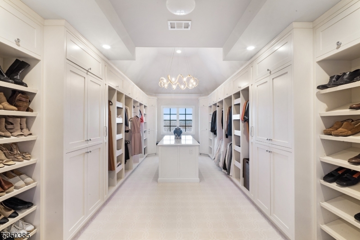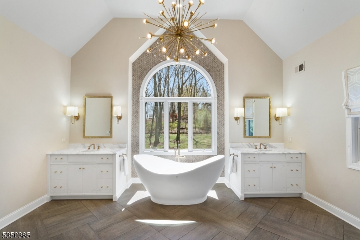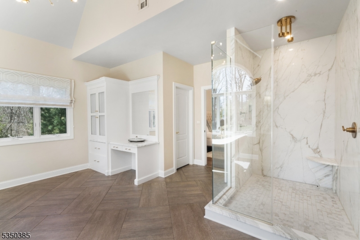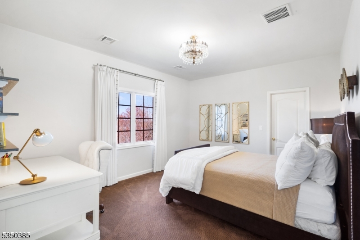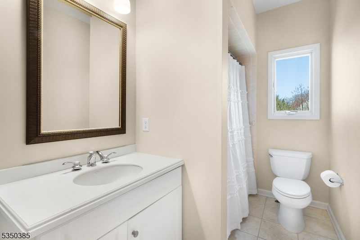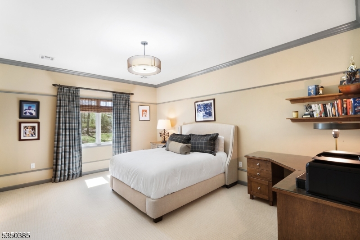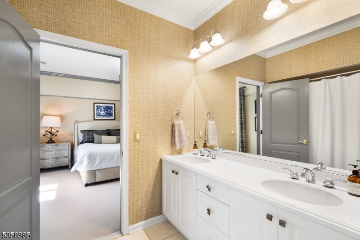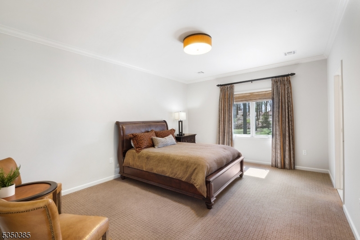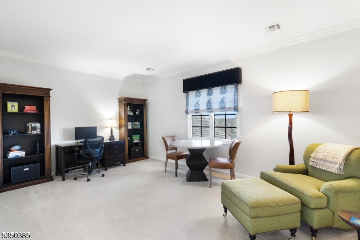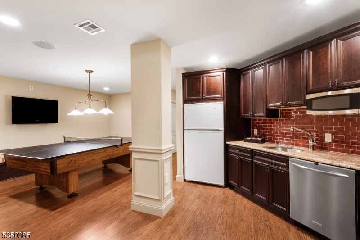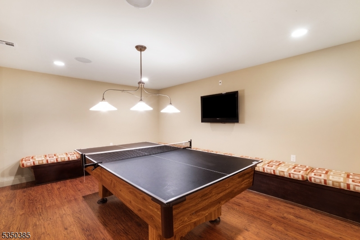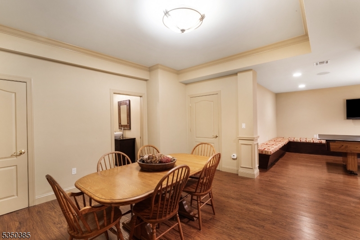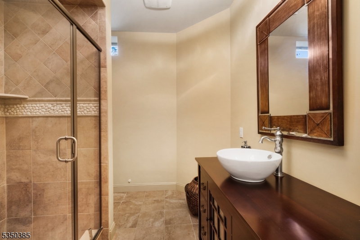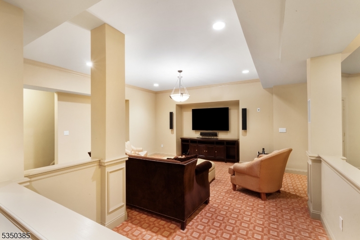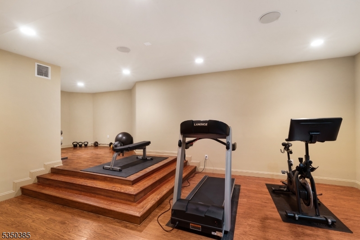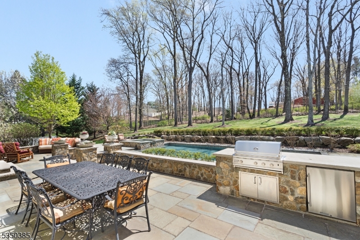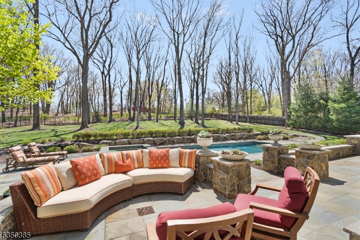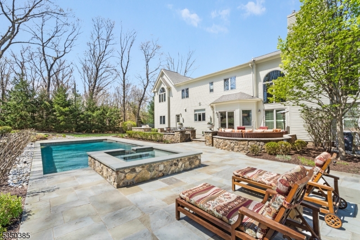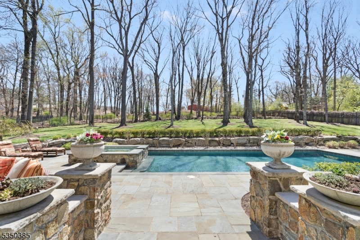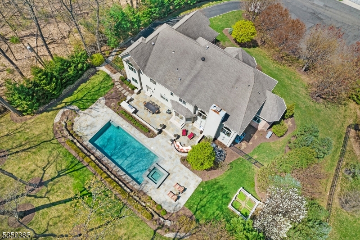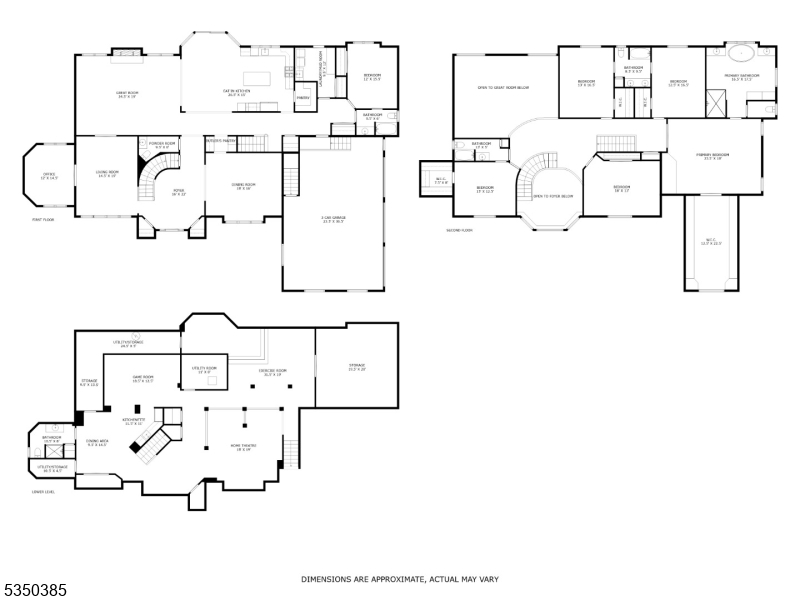2 Charles Ln | Green Brook Twp.
Discover unparalleled luxury & refined living in this exceptional residence, perfectly positioned on over an acre at the end of a private cul-de-sac in one of the area's most prestigious neighborhoods. Step inside the grand two-story foyer w/its sweeping staircase & be captivated by the impeccable craftsmanship & elegant design throughout. This chic home offers 6 spacious bedrooms & 5.1 baths across three beautifully finished levels. Formal LR & DR showcase exquisite millwork. Updated (2021) custom white kitchen is a chef's dream complete w/high-end SS appliances, quartz counters, large center island, walk-in pantry & butler's pantry for added convenience. Dramatic great room impresses w/soaring 20' coffered ceiling, striking fireplace & a wall of floor-to-ceiling windows that bathe the space in natural light. First floor is complete w/a dedicated home office & an ensuite bedroom that offers a private retreat for guests. Upstairs, the luxurious primary suite boasts a tray ceiling, spa-like bath w/radiant heated floors, freestanding jetted tub, dual marble vanities, oversized step-in shower & a dressing room custom fitted w/every storage feature one could wish for! Four add'l bedrooms, three w/private or shared baths & walk-in closets complete the upper level. Finished lower level offers a full bath, kitchenette, gym, media room plus ample storage. Resort-style backyard w/stone decking, pool, hot tub & spacious dining patio w/bbq station. Back-up Generator. House faces North. GSMLS 3958040
Directions to property: Rock Road East to Kappelmann Dr to Charles Lane cul-de-sac
