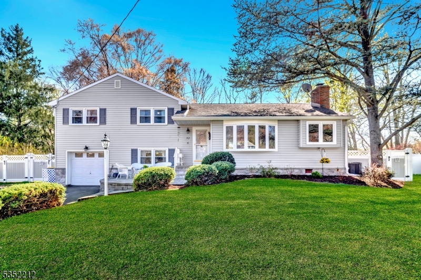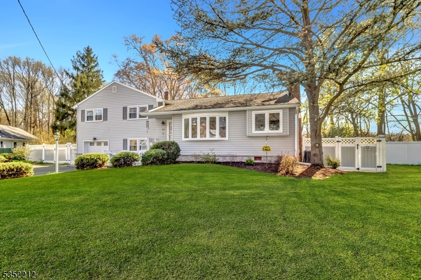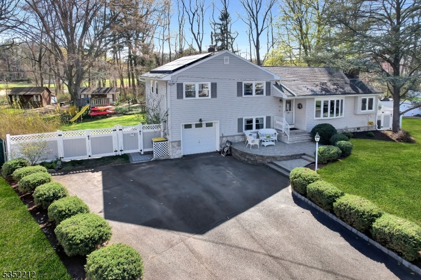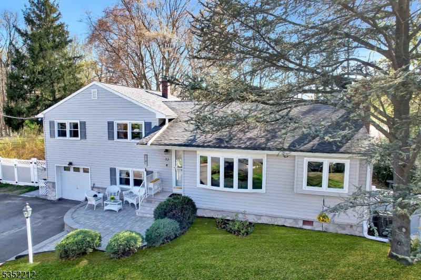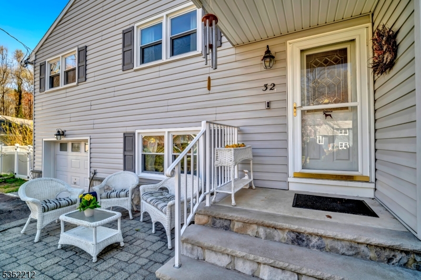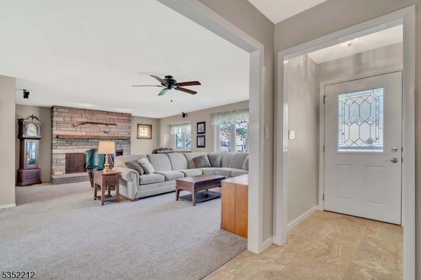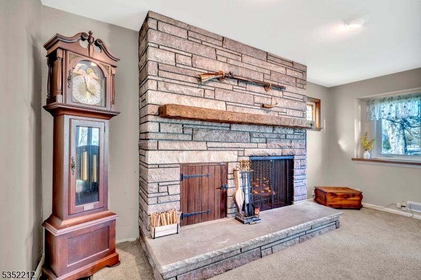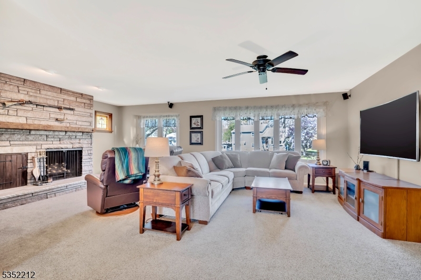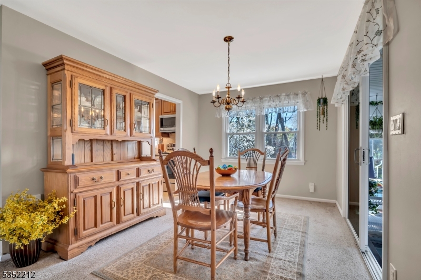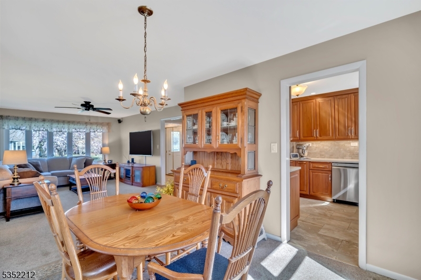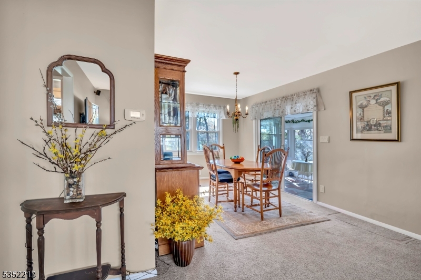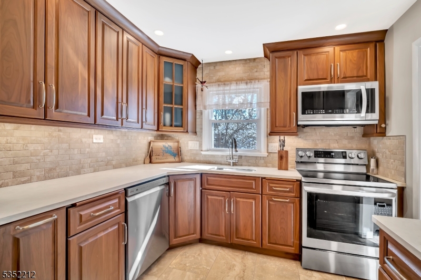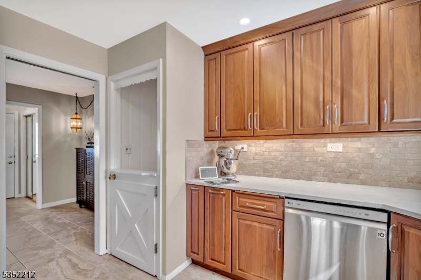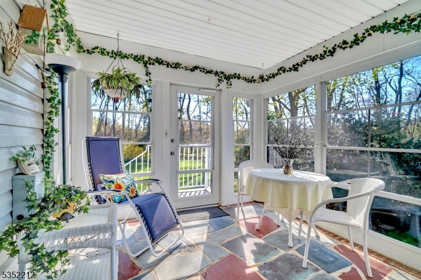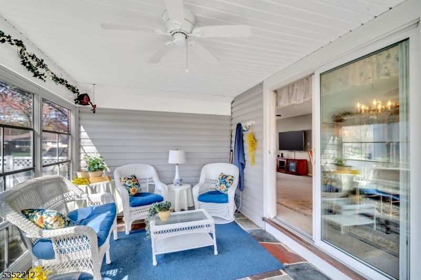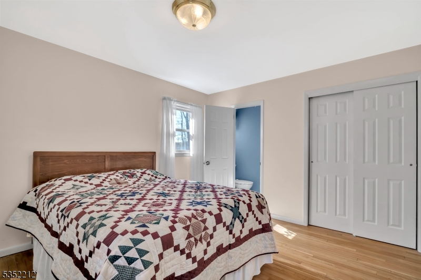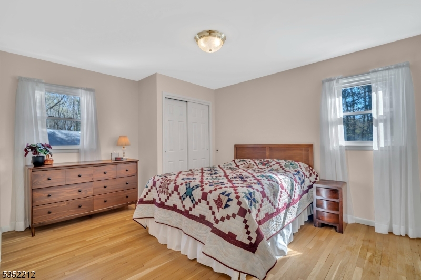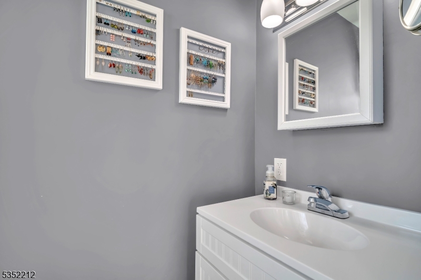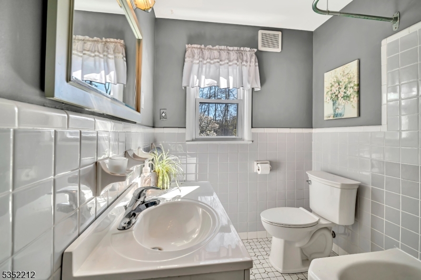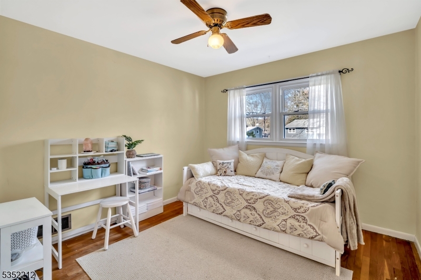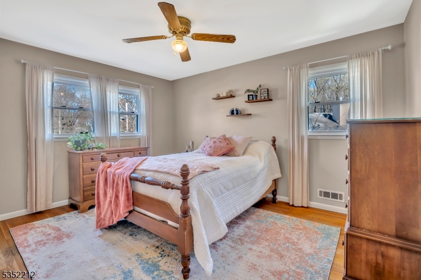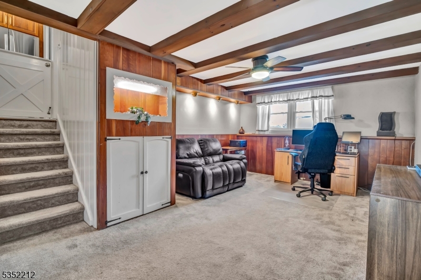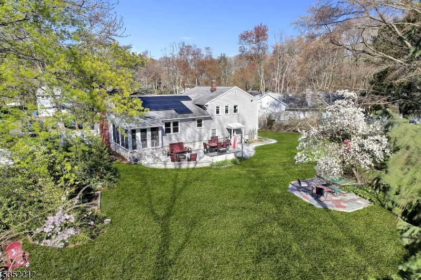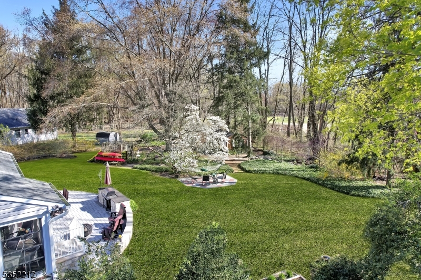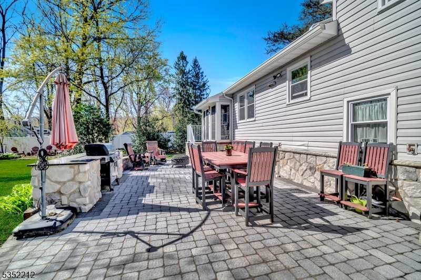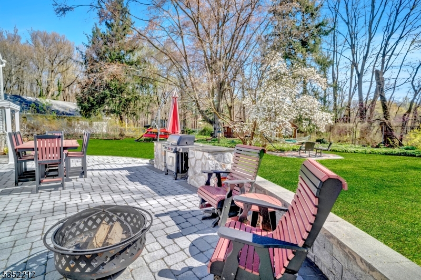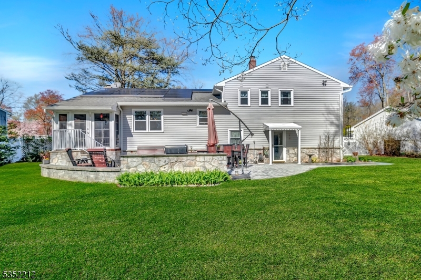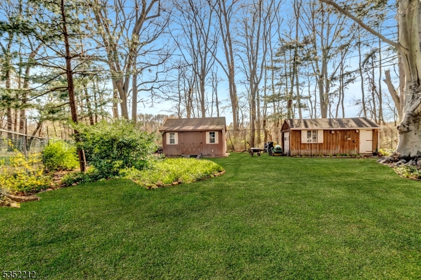32 Briar Cir | Green Brook Twp.
Welcome To 32 Briar Circle, A Beautifully Maintained Custom Split Level Nestled In One Of Green Brook's Most Desirable Neighborhoods. Set On A Pristine, Beautifully Landscaped Lot, This Property Offers An Unsurpassed Setting With Lush Gardens, Mature Trees, A Paver Patio Ideal For Entertaining, Two Storage Sheds, And Full Fencing For Privacy. The Home Features Low Maintenance Vinyl Siding, All New Replacement Windows, And A Paid-Off Solar Lease That Provides Significant Savings On Electric Bills. Energy Efficiency With No Added Cost! Inside, Enjoy A Spacious Extended Living Room With A Custom Wood-Burning Stone Fireplace, An Updated Kitchen With Elegant Walnut Cabinets, Quartz Countertops, And Stainless Steel Appliances, Plus A Bright Bonus Sunroom Offering 3 Season Enjoyment. With Three Comfortable Bedrooms And 1.5 Baths, This Home Perfectly Balances Charm And Functionality. Located Within The Highly Rated Green Brook School District And Just Minutes From Shopping, Dining, Parks, And Major Commuting Routes, This Home Offers The Perfect Blend Of Lifestyle, Comfort, And Convenience. GSMLS 3958043
Directions to property: Green Brook Road to Biltmore to Right on Briar Circle
