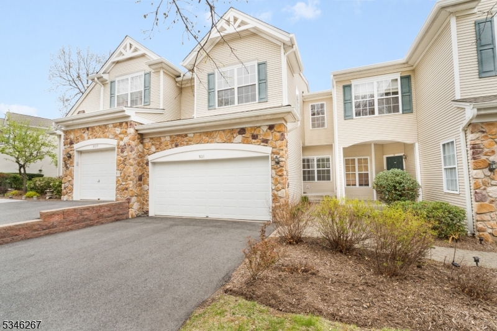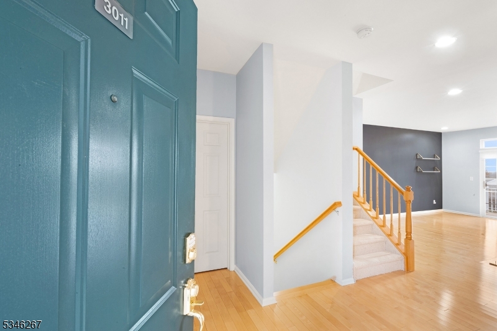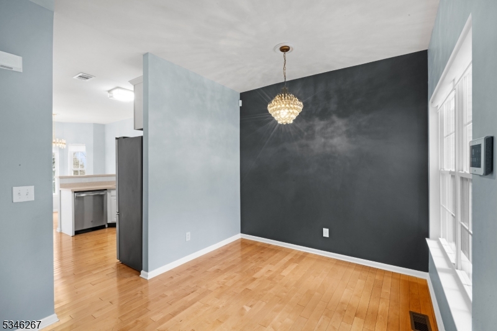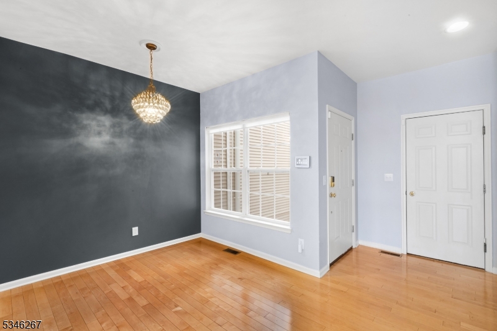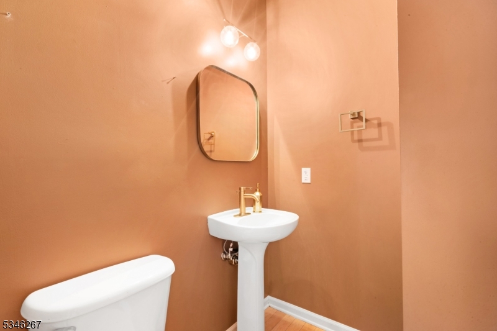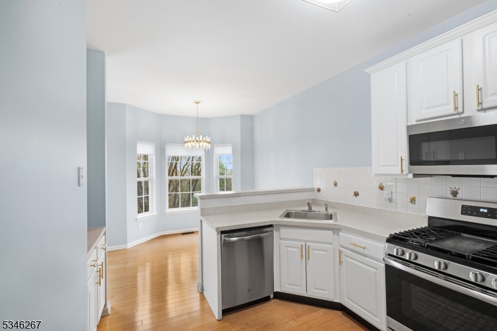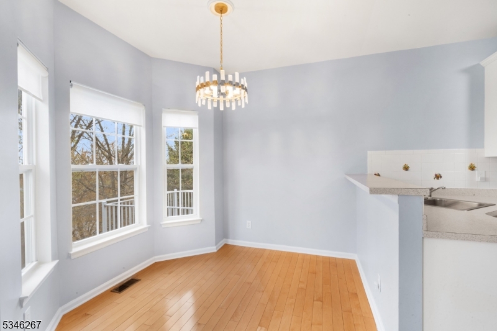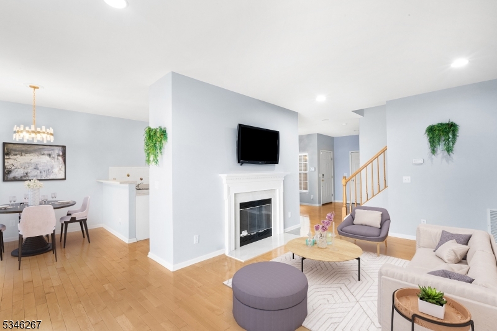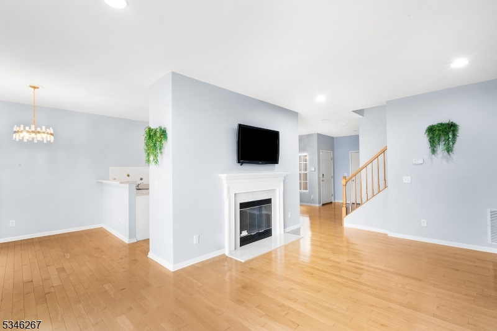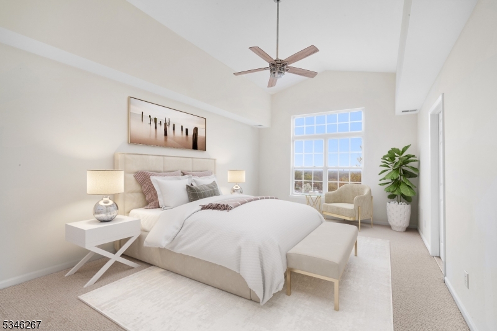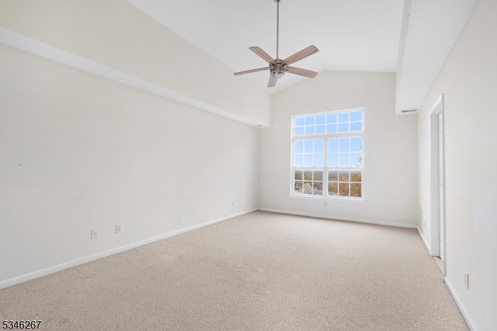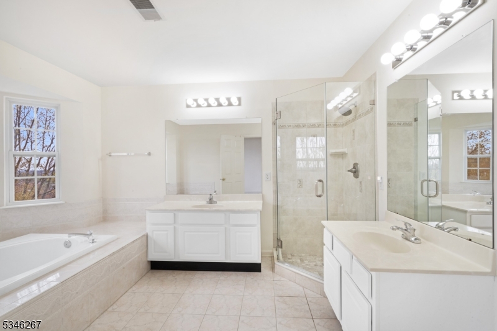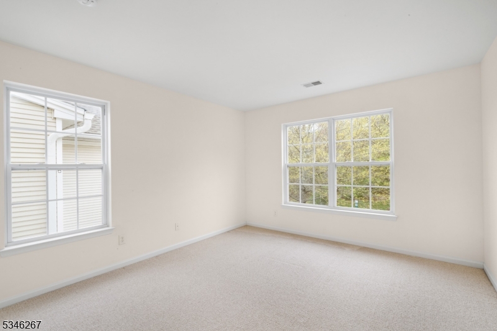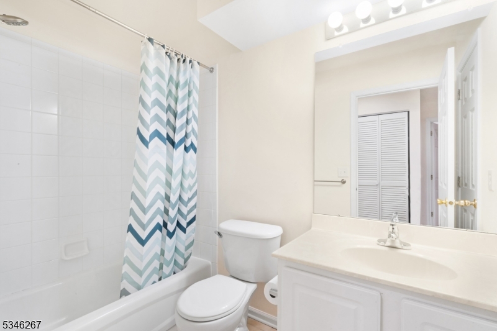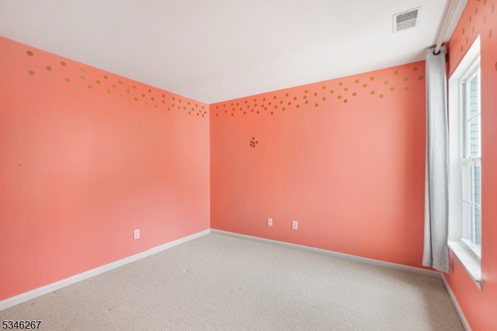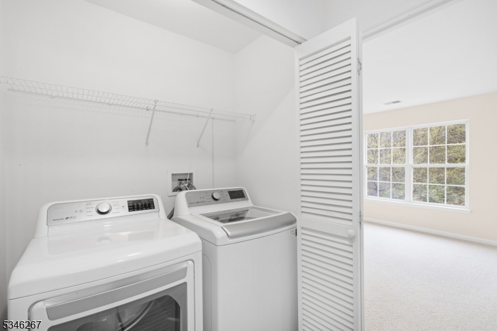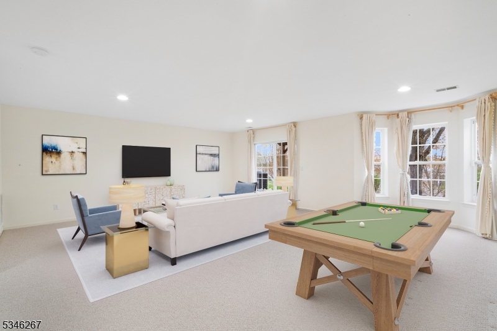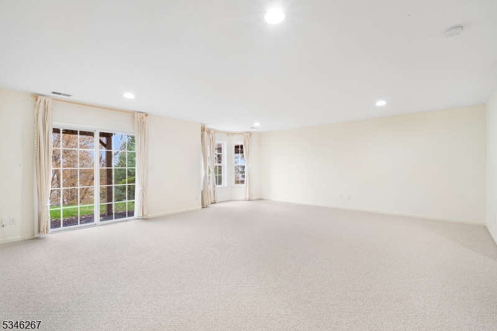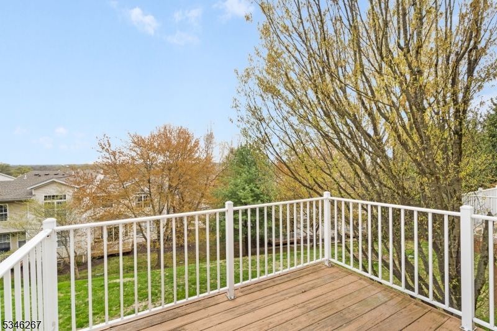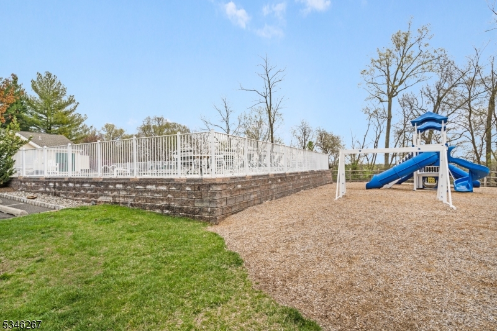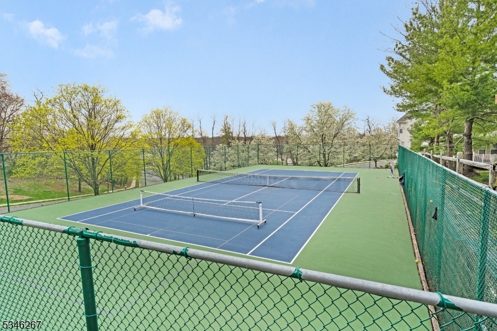3011 King Ct | Green Brook Twp.
Stylish, turnkey townhouse nestled in the highly desirable Mountainview at Green Brook community. This beautifully cared-for 3 Bedroom 2 1/2 bath home offers effortless living with a bright, open layout on the main level, including a spacious living room, formal dining area, and a sunny eat-in kitchen. Step through sliding glass doors to your private deck and take in sweeping mountain views perfect for morning coffee or evening relaxation. Upstairs, the primary suite is your own retreat with soaring ceilings a large walk-in closet and a spa-like bath featuring a soaking tub and sleek, frameless glass shower. Two additional bedrooms also offer walk-in closets, plus a convenient laundry room right where you need it.The fully finished, walk-out basement adds even more living space ideal for a media room, playroom, home gym or office and the two-car garage offers plenty of storage. Enjoy resort-style amenities including a community pool and tennis courts, all in a prime location close to shopping, dining, major highways, and just a short drive to NYC and Newark Airport. Zoned for the highly acclaimed Watchung Hills Regional High School. New HVAC 2024; Water Heater 2022; Roof & Gutters 2022. GSMLS 3958348
Directions to property: RT 22 West to King George Rd in Green Brook onto King Ct 3011 King Ct is on the left.
