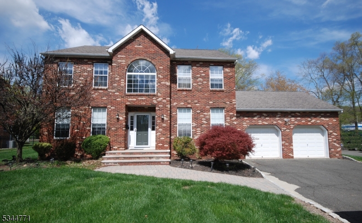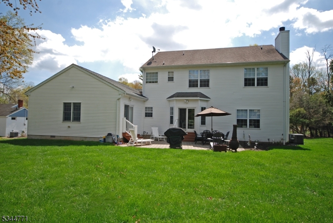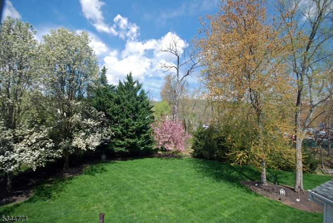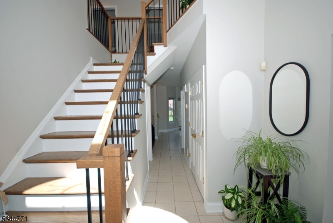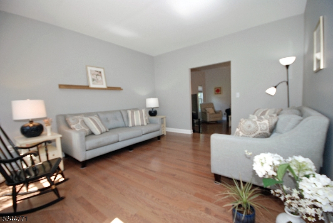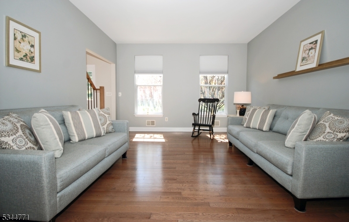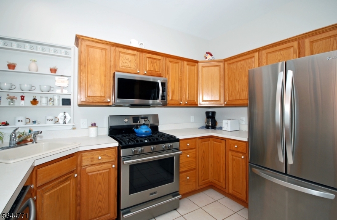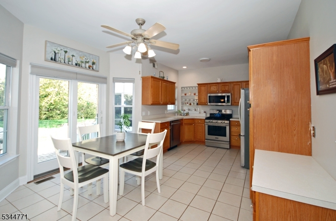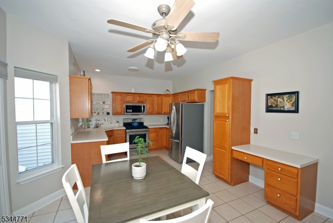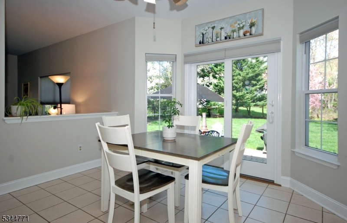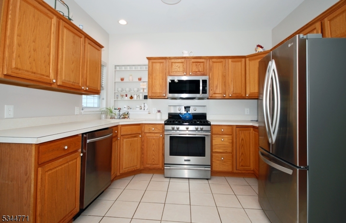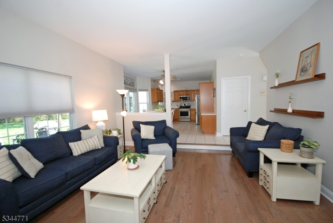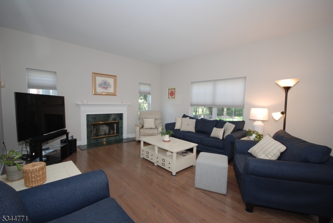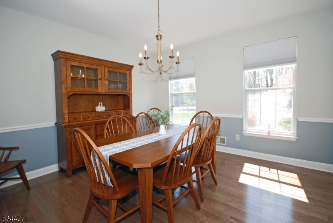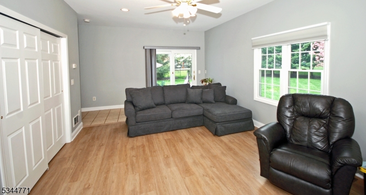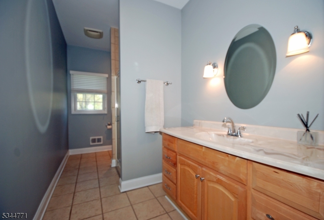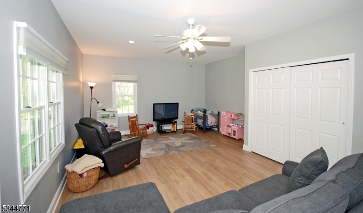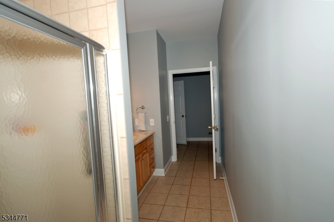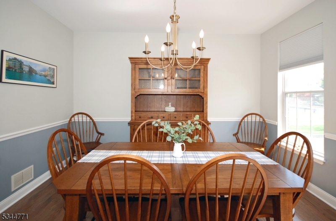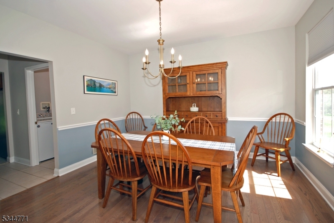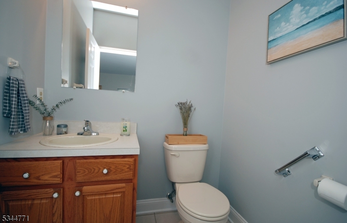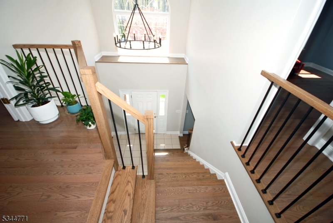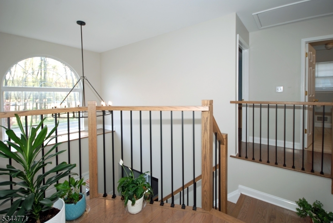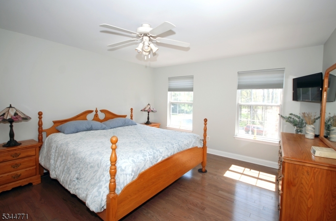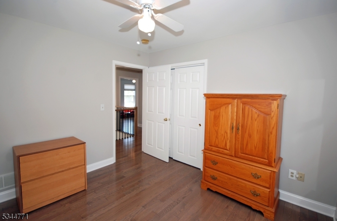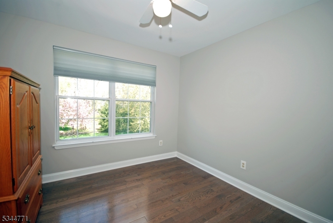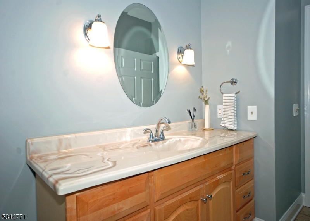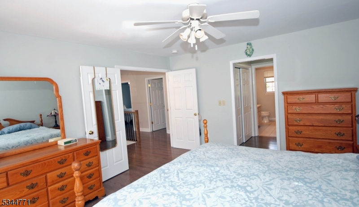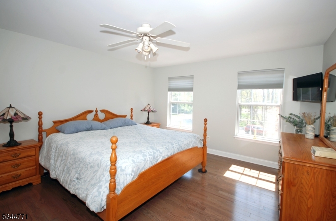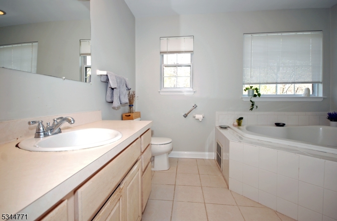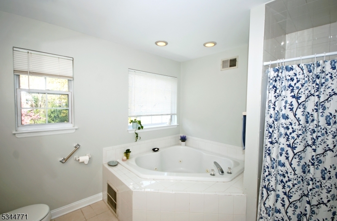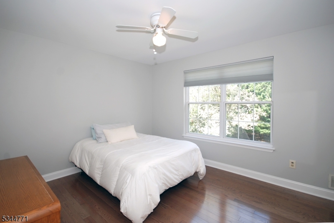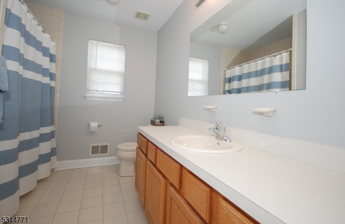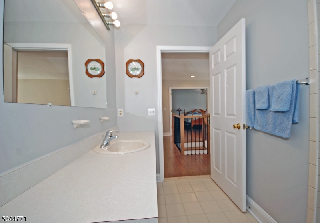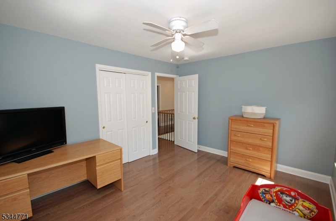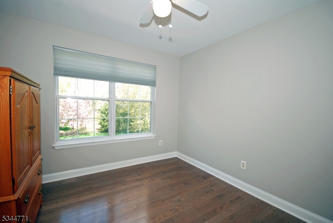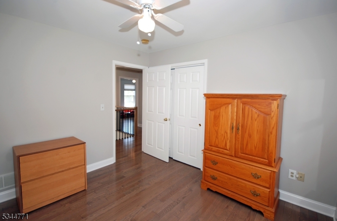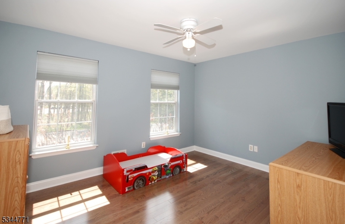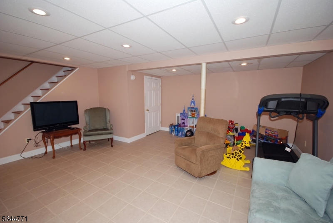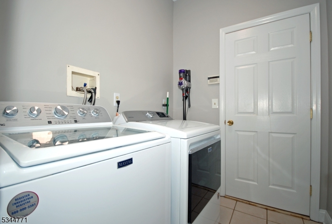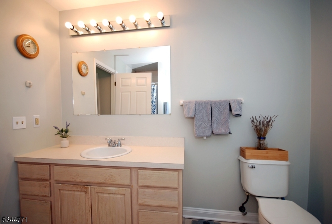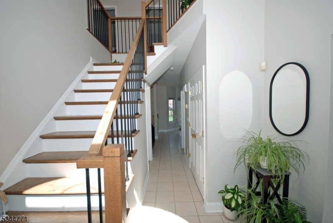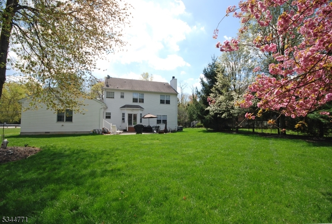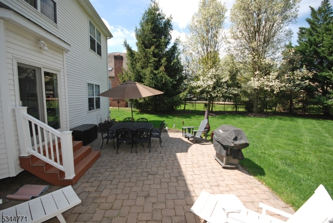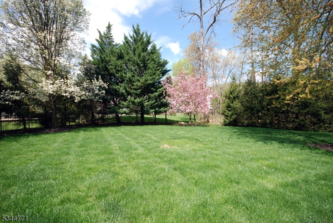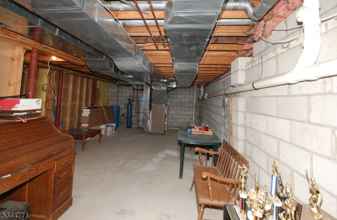58 Greenbrook Rd | Green Brook Twp.
Stately brick front center hall colonial w/fabulous custom first floor addition. The over-sized 1st floor bedroom suite offers sitting area, double closet, full private bath and direct access to yard & garage. A perfect home for blended living. Sun filled two story entry foyer. Gleaming new solid wood floors throughout this freshly painted fabulous home. Family room with wood burning fireplace opens to eat in kitchen. Large eat in kitchen with stainless steel appliances. Formal dining room with plenty of natural light. Upstairs, a master bedroom with a private bath includes a separate tub and shower, 2 closets, one a walk-in which is always a plus. Having three other spacious bedrooms & the main bath all offer solid wood flooring. The finished basement with extra rooms and recreation space really expands the living area & adds a lot of value and options. A great area for home office, playroom and/or an exercise room. The well-manicured yard with the paver patio and those privacy-providing blooming trees is a wonderful place to relax and entertain. Plenty of storage. Easy access to the Raritan Valley Train line, major highways, shopping & award wining schools. This is a huge plus for commuting and everyday life. A great place to call home! GSMLS 3958595
Directions to property: Rt 22 to south on Washington Ave to left on Greenbrook Rd, sign
