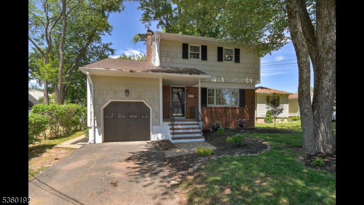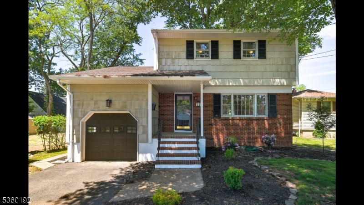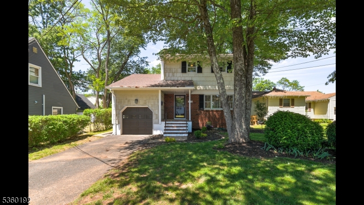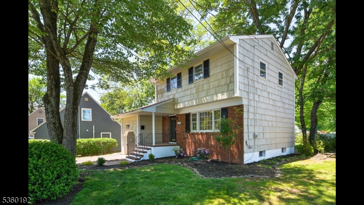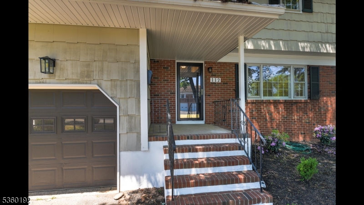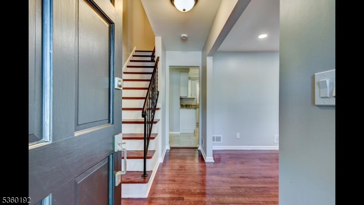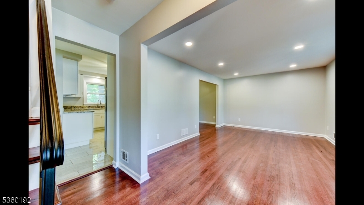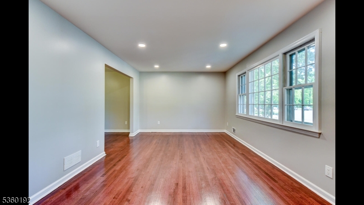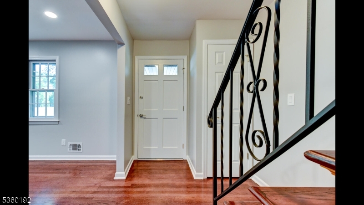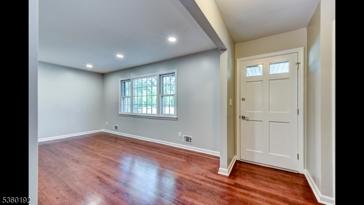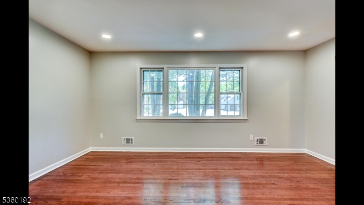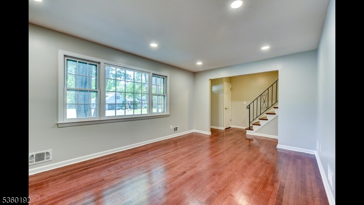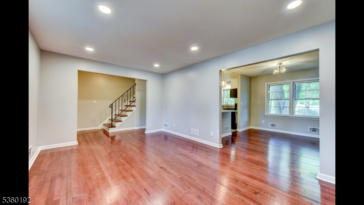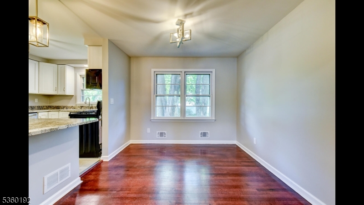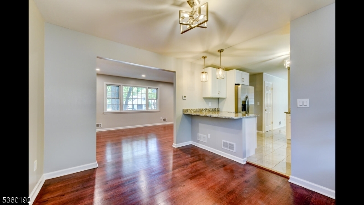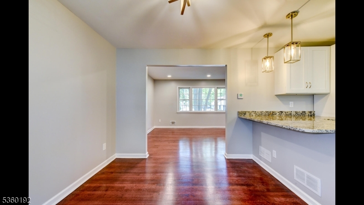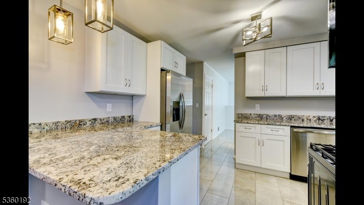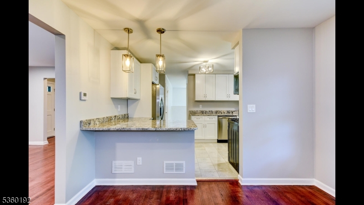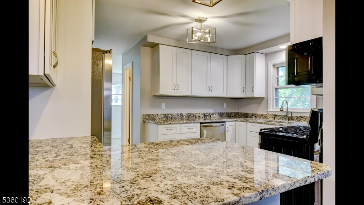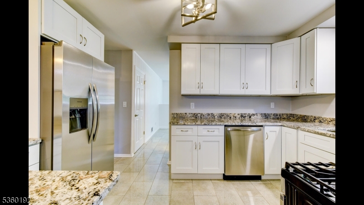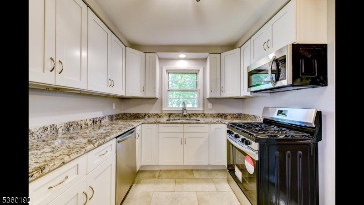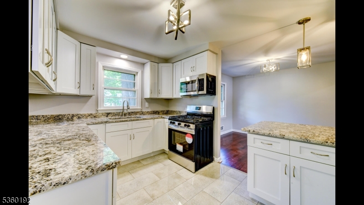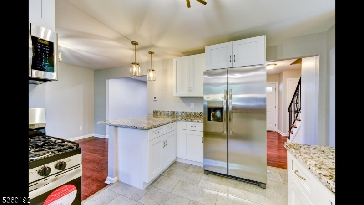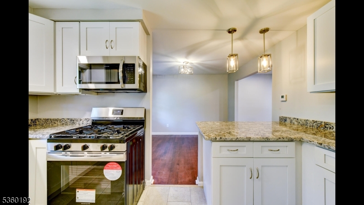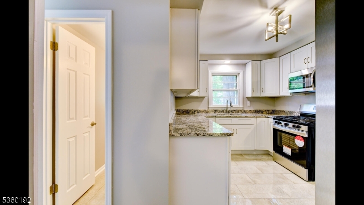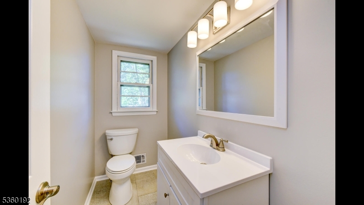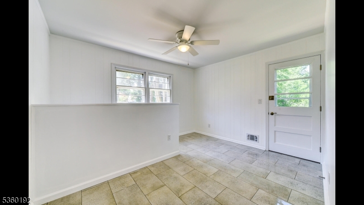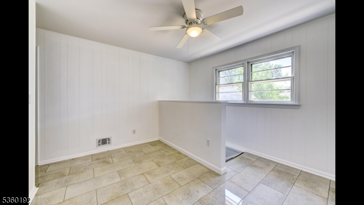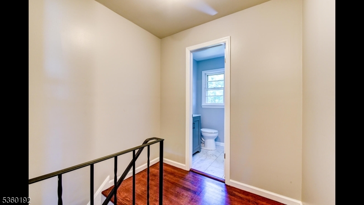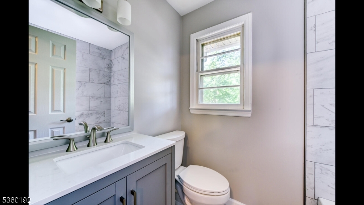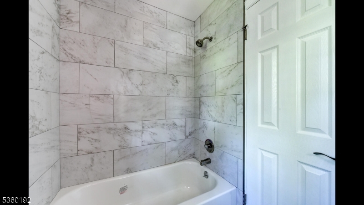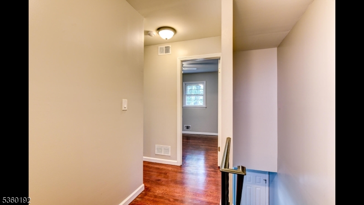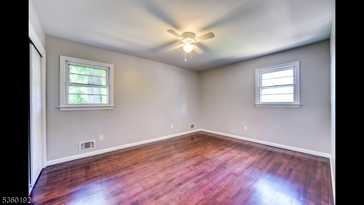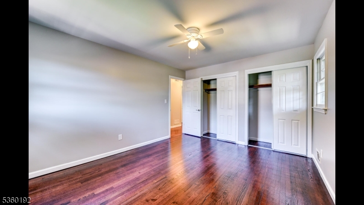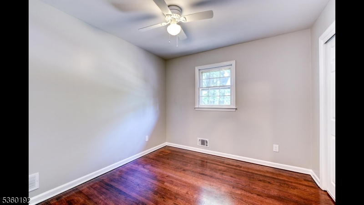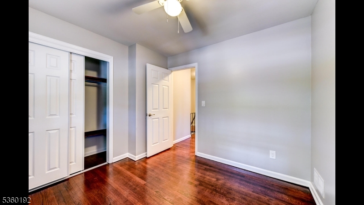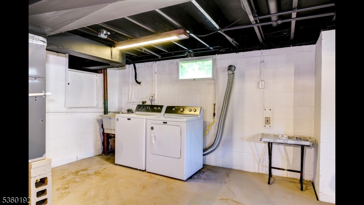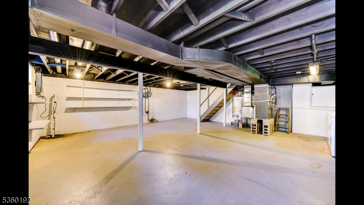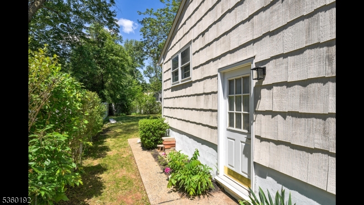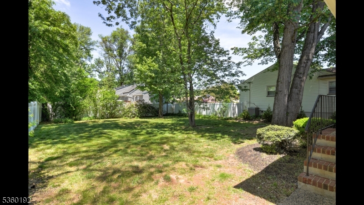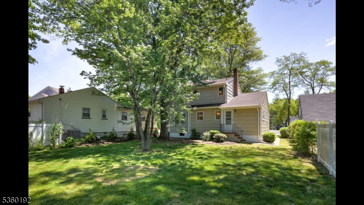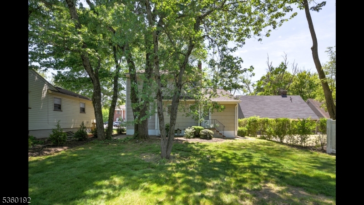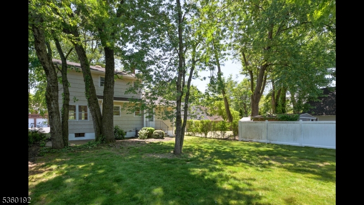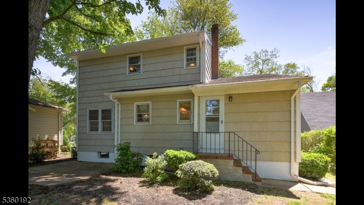112 Greenbrook Rd | Green Brook Twp.
Stunning, fully renovated Colonial in the heart of desirable Green Brook! This 3-bedroom, 1.5-bath gem blends timeless curb appeal with modern updates throughout. The show-stopping kitchen boasts new Frigidaire stainless steel appliances, soft-close white shaker cabinets with Lazy Susan corners, gleaming granite countertops, a breakfast bar, and brushed nickel lighting. Both bathrooms are fully upgraded with chic porcelain tile, new vanities, brushed nickel fixtures, updated lighting, new toilets, and a deep soaking tub. Richly refinished black cherry hardwood floors run throughout both levels, with Italian polished porcelain tile in the entry and kitchen for a luxe touch. Every detail has been thoughtfully updated: fresh interior paint, new doors, upgraded hardware, and ceiling fans in all rooms. Exterior improvements include new roof shingles, sharp landscaping, fresh paint, new mailbox, and modern house numbers. The deep backyard is perfect for entertaining. Additional highlights: full unfinished basement, attached garage, and new HVAC and water heater (2023). Ideally located just steps from the municipal building, fire department, and police station, and directly across from Veterans Memorial Park with open green space and recreation. Minutes to shopping, major highways, and only 30 miles to Newark International Airport. Located in a top-rated Blue Ribbon school district move-in ready and meticulously finished! GSMLS 3965516
Directions to property: From Rt 22E: Exit Washington Ave, turn left. Right on Greenbrook Rd. Go 1.2 mi #112 on right, just p
