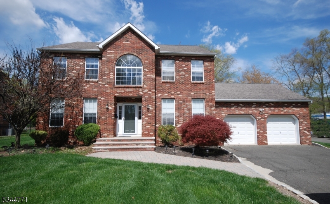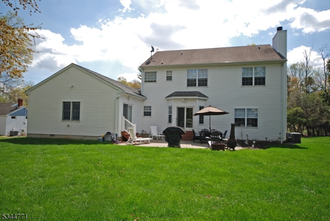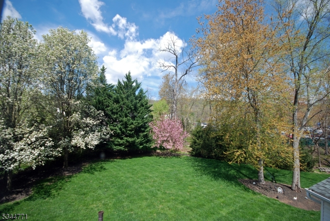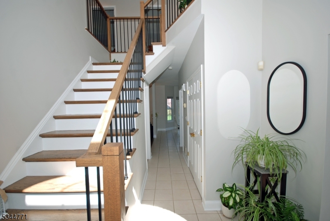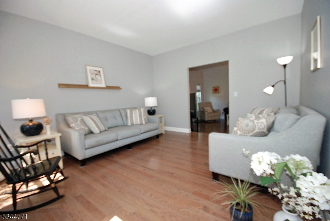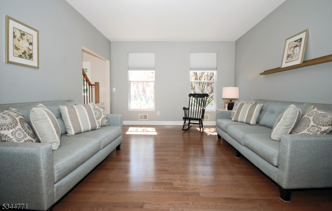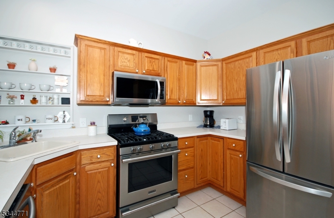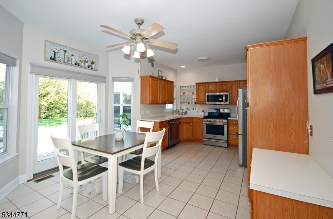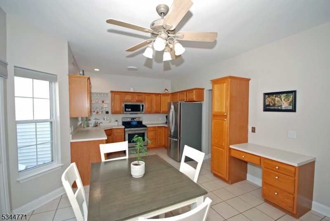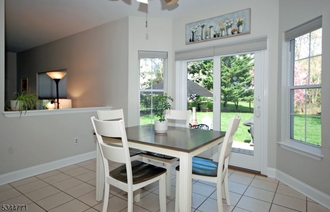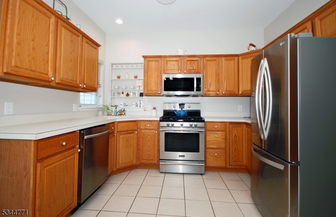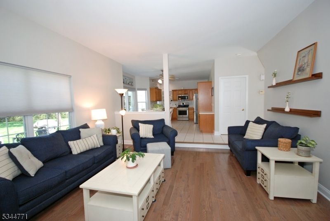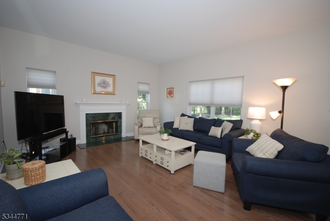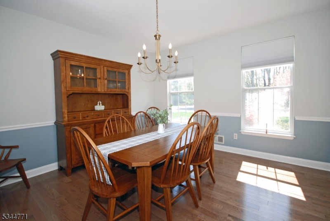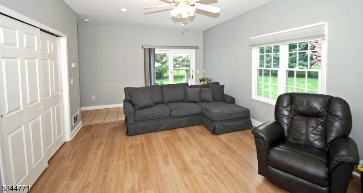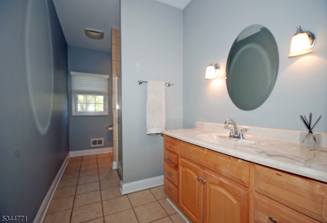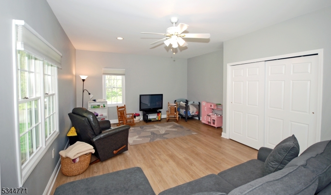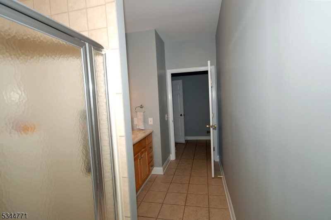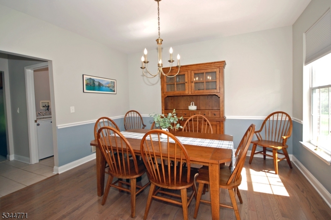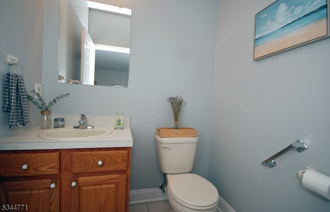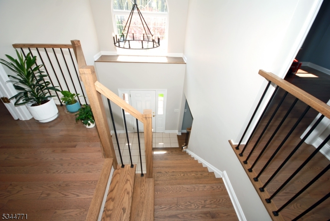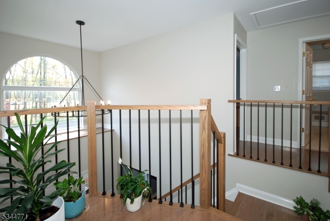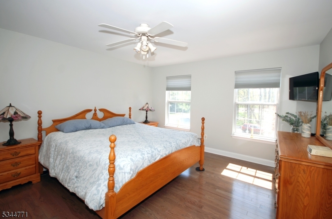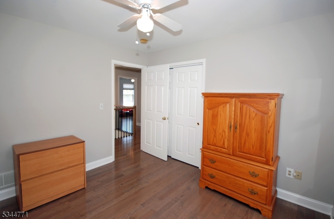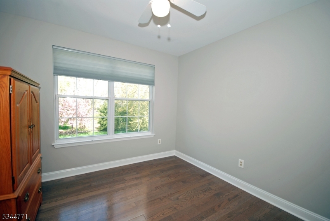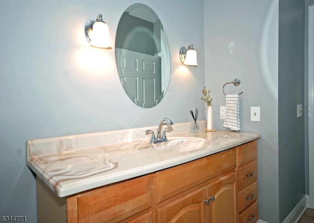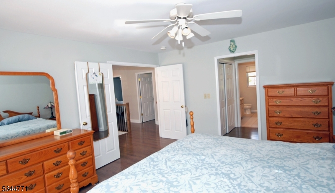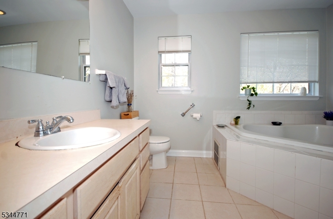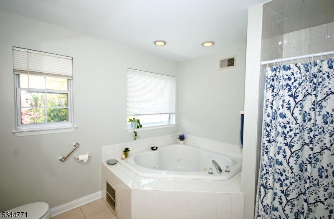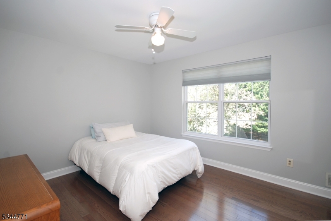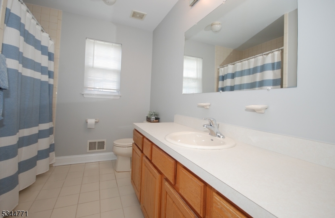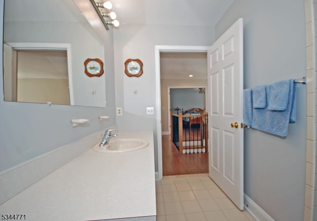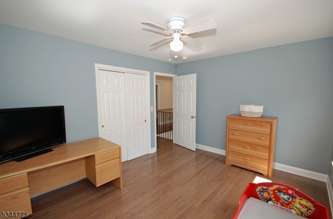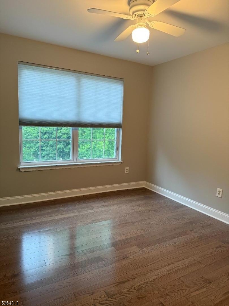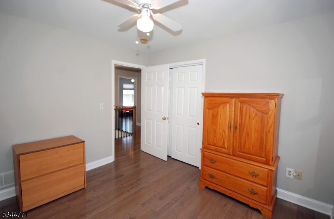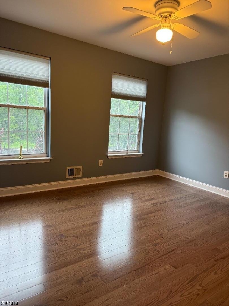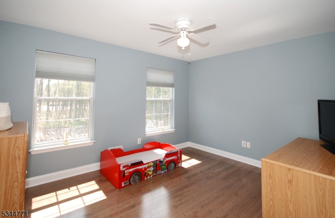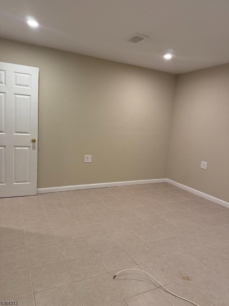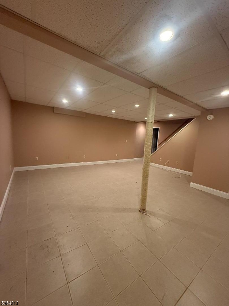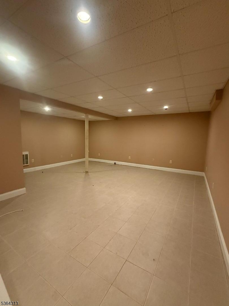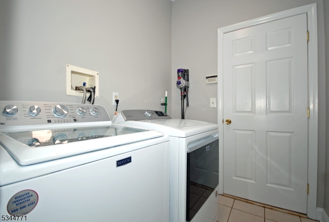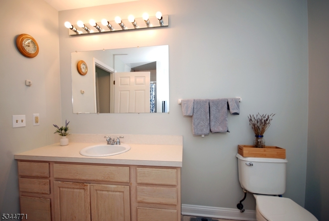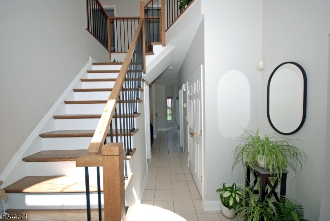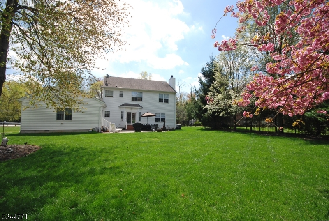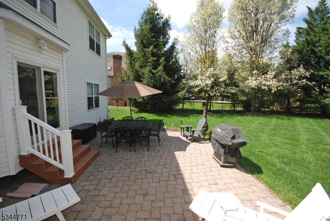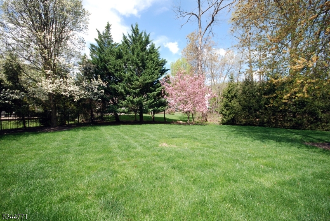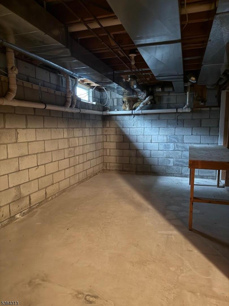58 Greenbrook Rd | Green Brook Twp.
Stately brick-front center hall colonial in the heart of desirable Green Brook Twp. A unique custom first-floor over-sized addition with a full bath & double closet. This flexible space offers a perfect solution for 1st flr living. Recent updates include gleaming new solid wood floors & fresh paint. The sun-filled two-story entry foyer flows from a formal dining room to a comfortable family room featuring a wood-burning fireplace. The adjoining large eat-in kitchen is great for entertaining. The master bedroom provides its own private bath & 2 closets. The 3 additional bedrooms, all with solid wood flooring & a well-appointed main bath complete the 2nd floor. The finished basement offers a recreation area & extra rooms ideal for a home office, playroom, or exercise room, adding significant value and versatile options. The exterior of the property is equally impressive. A well-manicured yard with a paver patio, surrounded by privacy-providing blooming trees, offers a tranquil setting for relaxation and outdoor entertainment. The area is also renowned for its "award-winning schools," a major draw. One of the significant advantages of this home is its prime location with easy access to the Raritan Valley Train line, a crucial artery for commuters. One of the significant advantages of this home is its prime location w/easy access to the Raritan Valley Train line, a crucial artery for commuters. GSMLS 3969215
Directions to property: Washington Ave to left on Greenbrook Rd, sign
