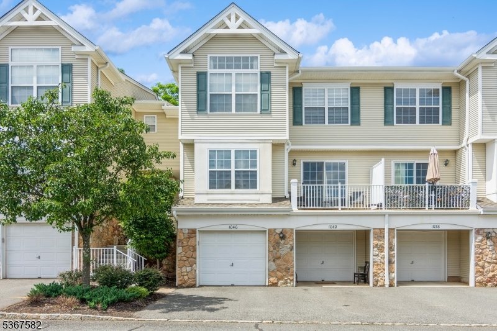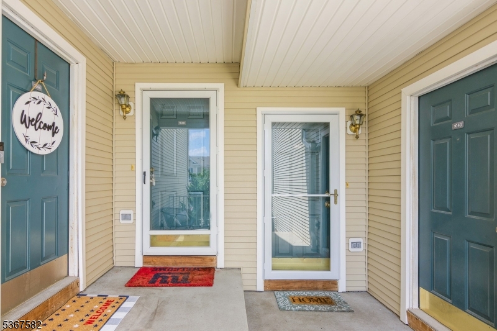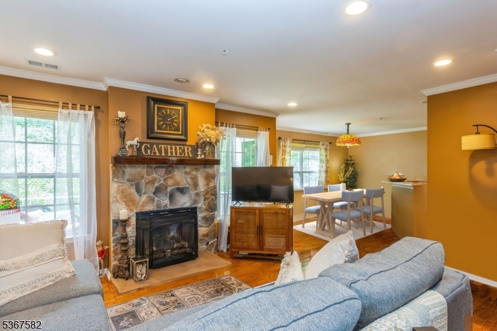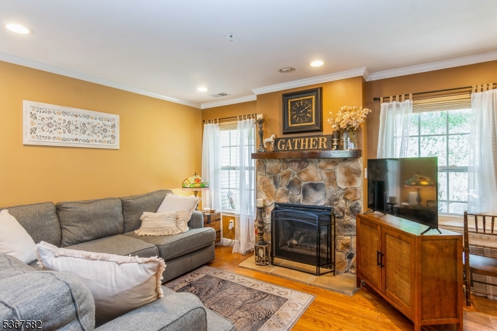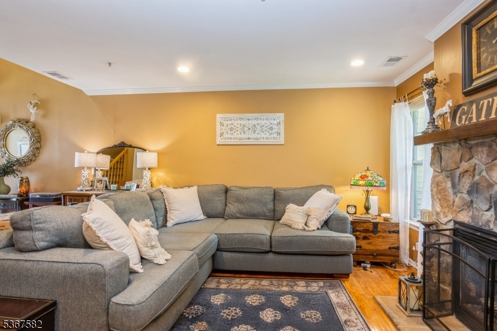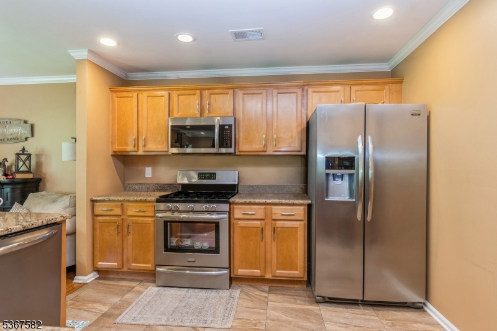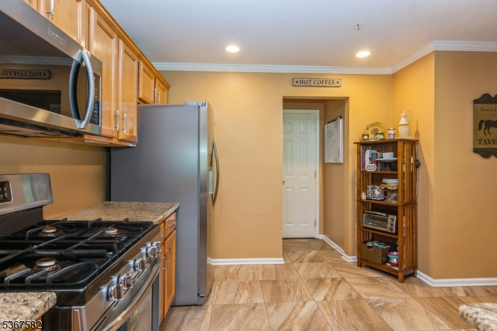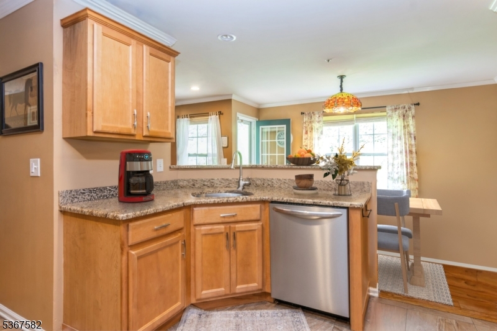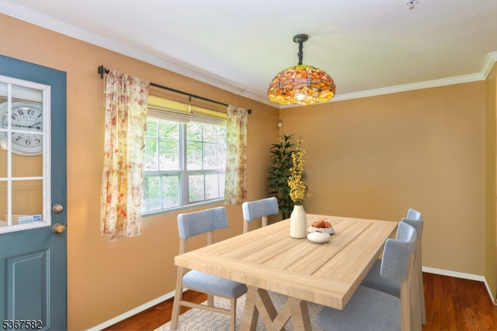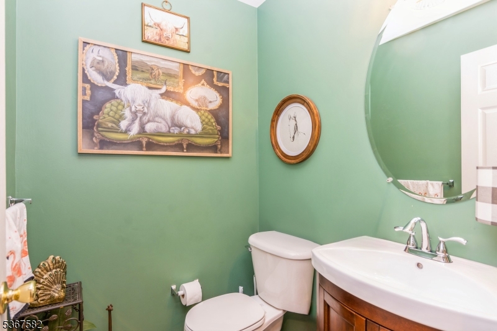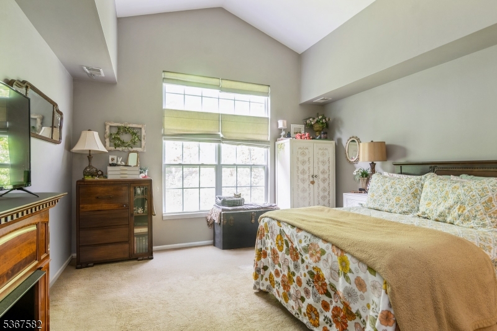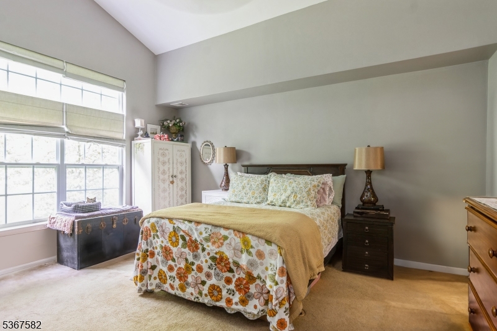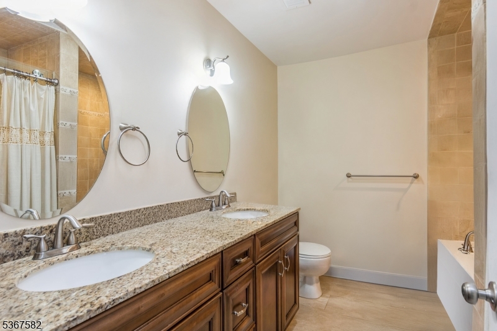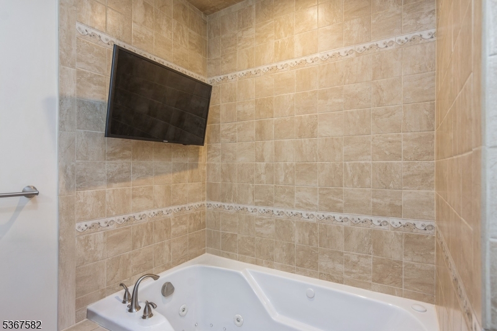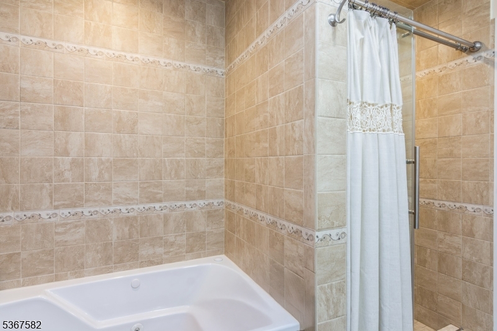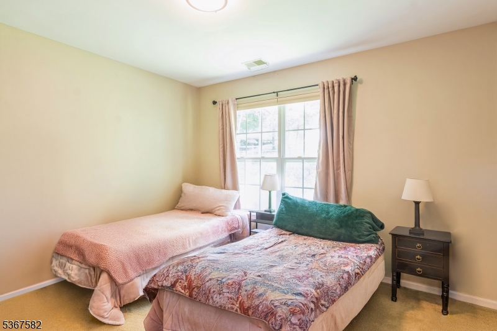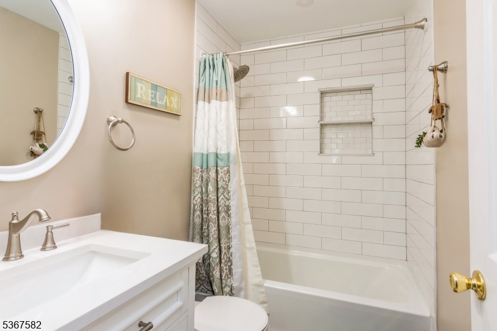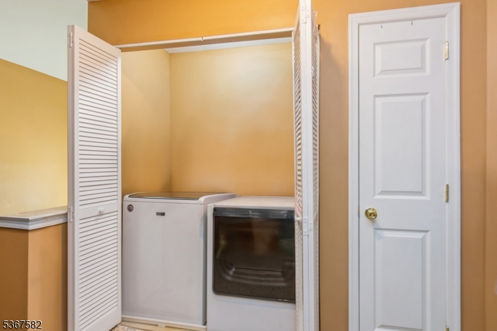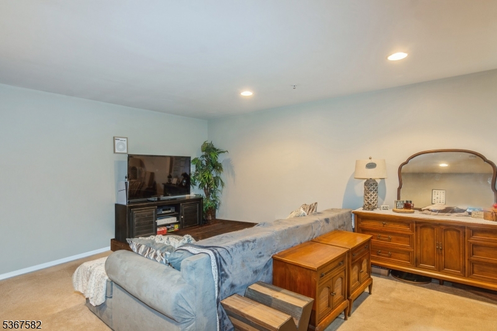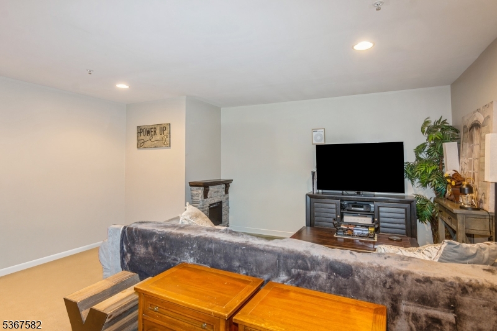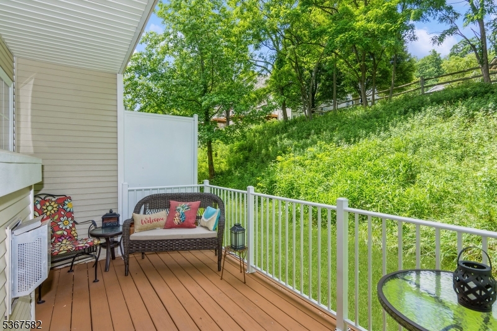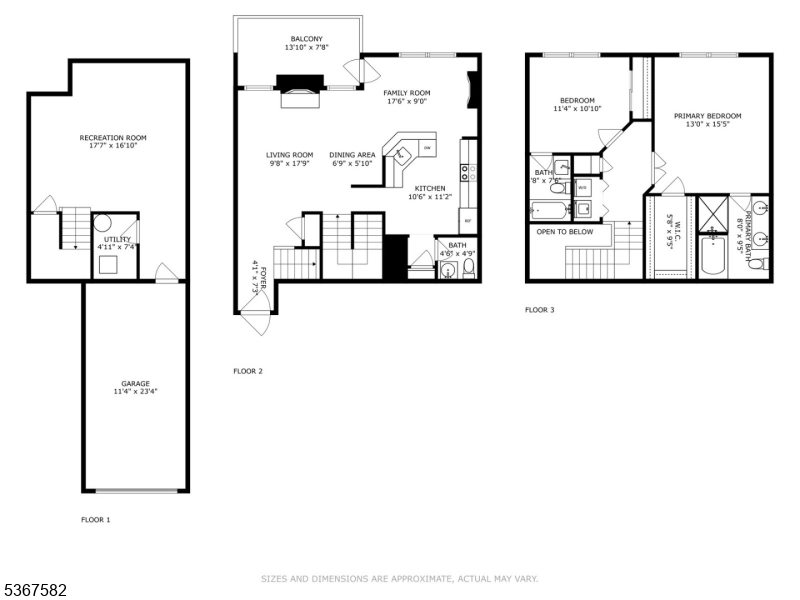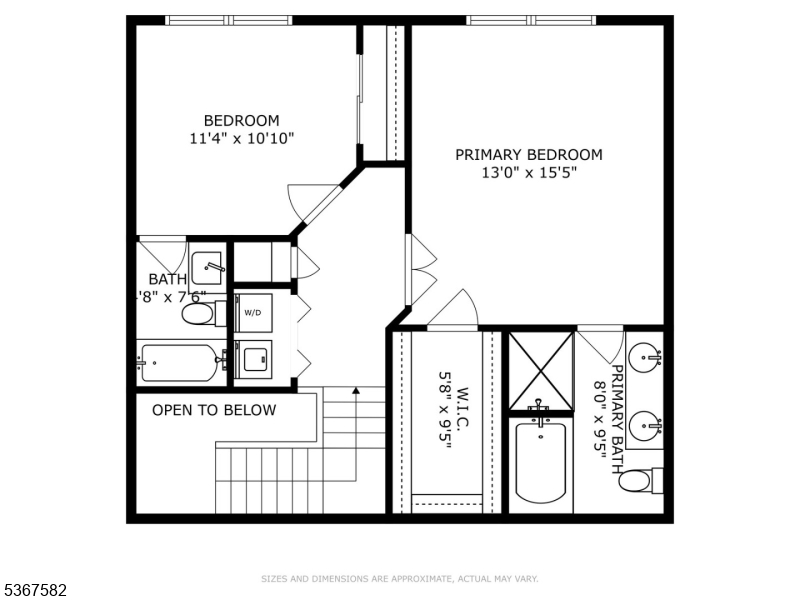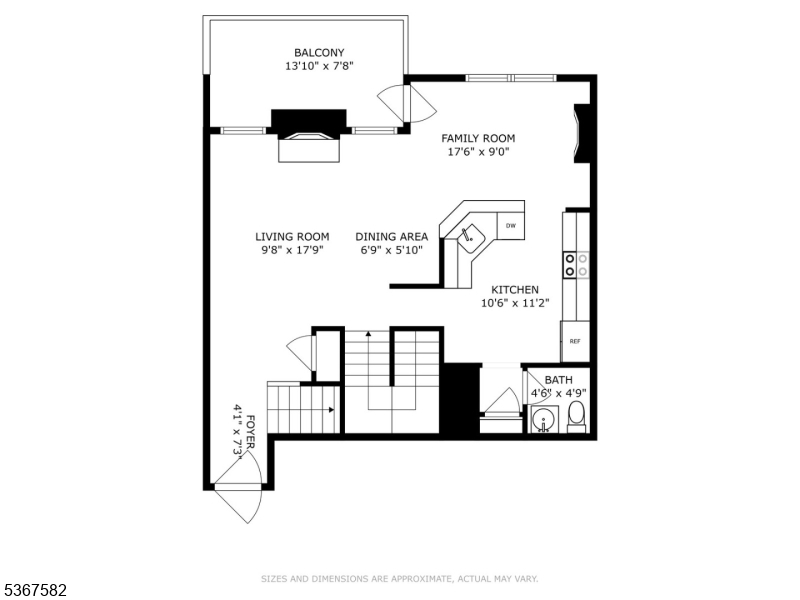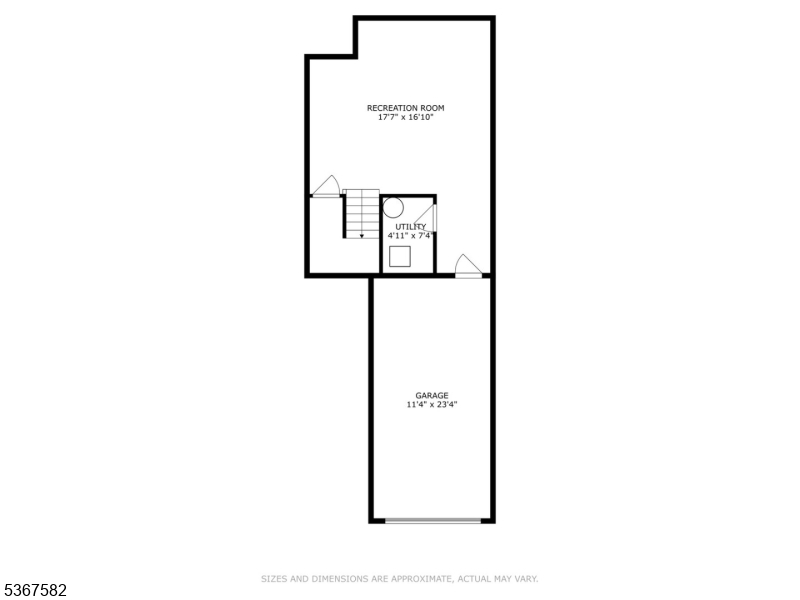1042 Shadowlawn Dr | Green Brook Twp.
This beautiful 2-bedroom, 2.5-bath townhome offers a blend of comfort and style in the highly desirable Mountainview community. The open first floor features warm wood flooring and recess lighting throughout, a well-maintained kitchen featuring stainless steel appliances, a separate dining area, and a cozy living room with a gas fireplace, making it ideal for both everyday living and entertaining. Upstairs, you'll find two spacious bedrooms, each with its own updated en-suite bath. The primary suite is complete with a cathedral ceiling, walk-in closet, and a luxurious bathroom featuring a jetted tub, tiled shower, and double vanity. The convenient second-floor laundry adds an extra level of ease to your daily routine. The finished basement provides the perfect spot for a media room, play area, or home office. This home also features an attached garage and a private deck with favorable views. Enjoy a low-maintenance lifestyle in one of Green Brook's most tranquil communities this one won't last long! GSMLS 3971693
Directions to property: King Ct to Shadowlawn Dr
