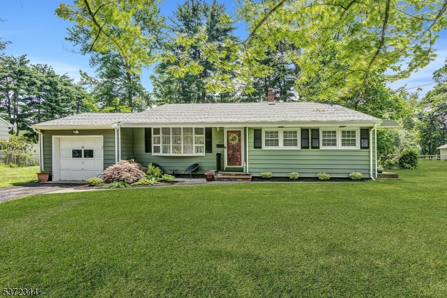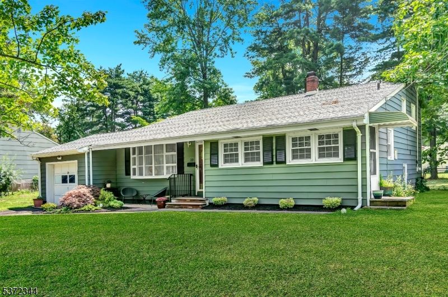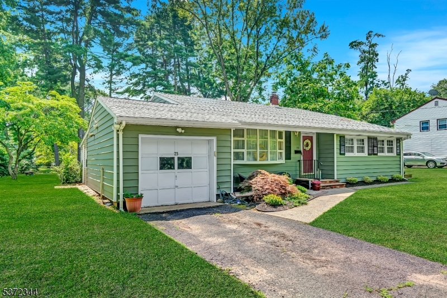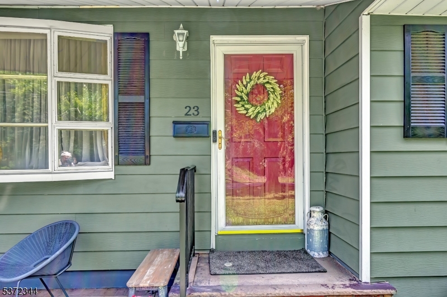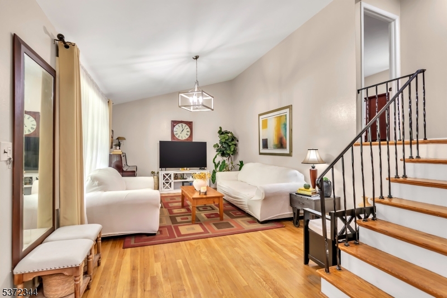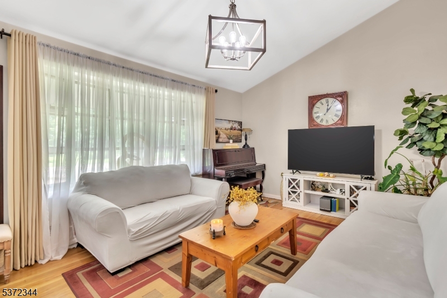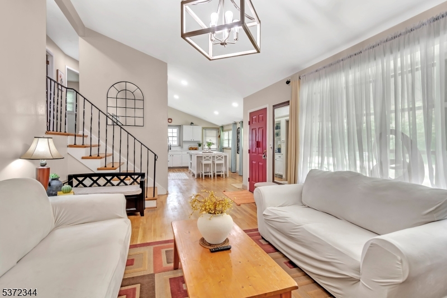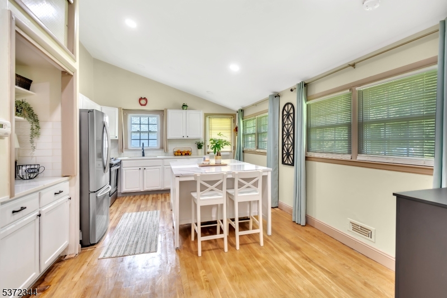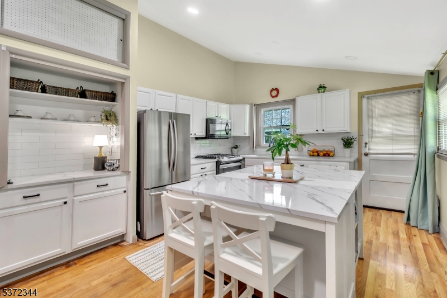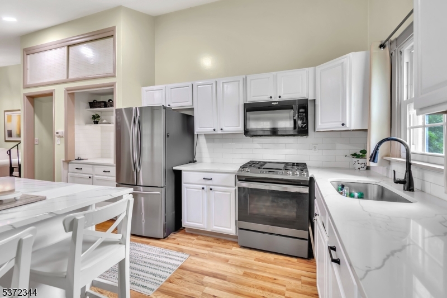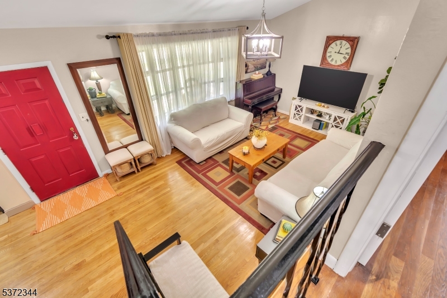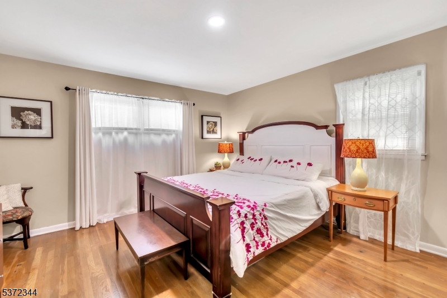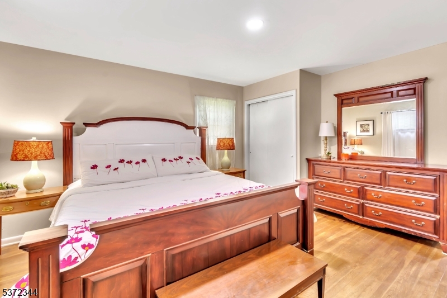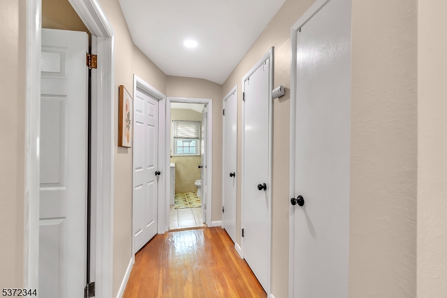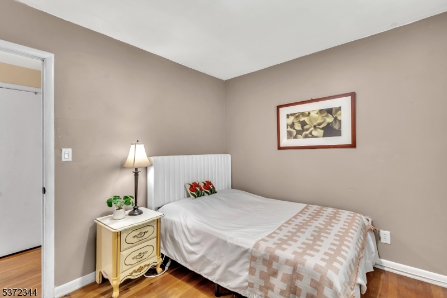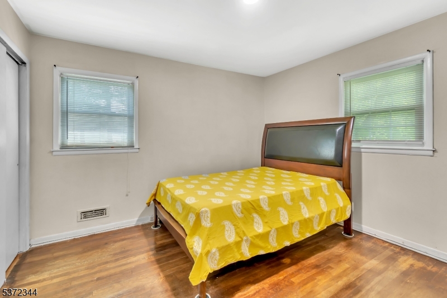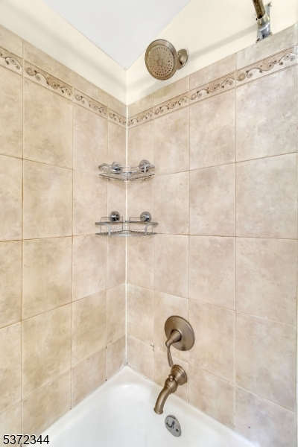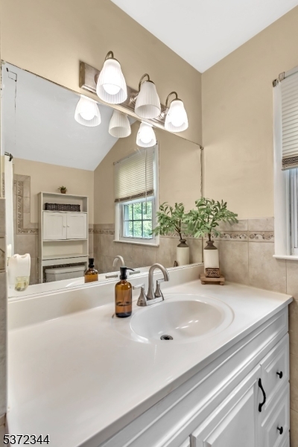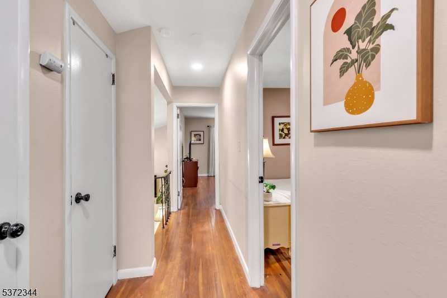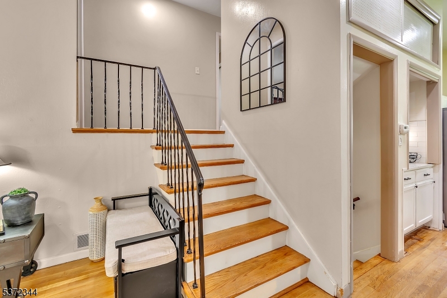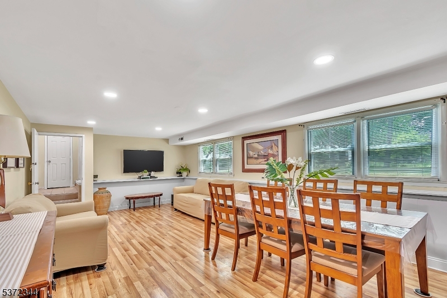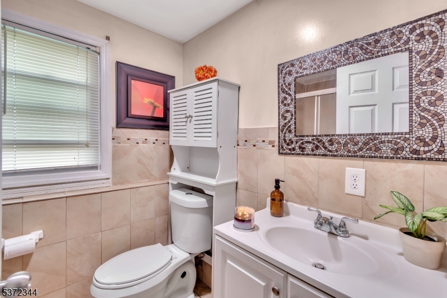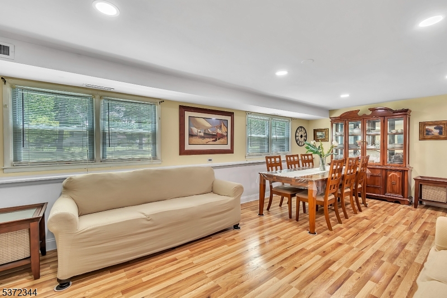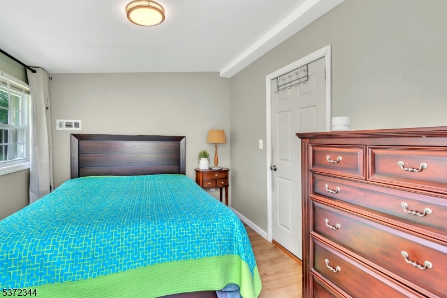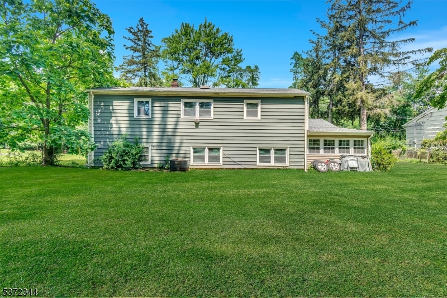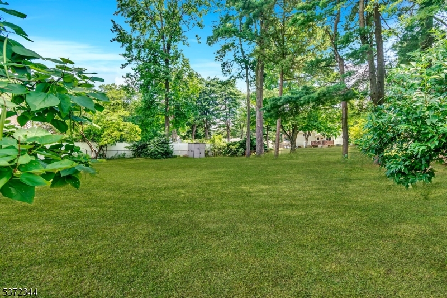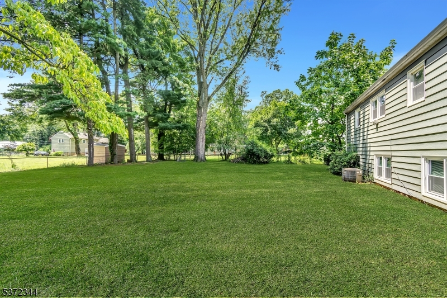23 Greenbrook Rd | Green Brook Twp.
So Much To Offer! This Outstanding 3 Bedroom, 2 Full Bath Split-Level Home Is Situated On A Beautiful 1/3 Acre Lot In The Wonderful Town Of Green Brook. From The Moment You Enter, You're Greeted By An Open-Concept Living Area With Gleaming Hardwood Floors, Thermopane Windows, And A Bright Living Room With Cathedral Ceilings. The Remodeled Eat-In Kitchen Features Quartz Countertops And Provides A Spacious Layout Perfect For Entertaining. The Ground Level Includes A Large Family Room, An Office/Guest Bedroom With A Private Entrance, Laundry, And Storage Space. This Home Has Been Well Maintained And Is In Excellent Condition. Located Close To Both The Middle And Grammar Schools, Shopping, Public Transportation, And Major Highways This Location Is Ideal For Commuting. Additional Features Include A New Roof, A High-And-Dry Lot, And The Assurance That The Property Has Never Had Water, And Is Not Located In A Flood Zone. Don't Miss This Terrific Opportunity! GSMLS 3975984
Directions to property: Washington Avenue to East on Green Brook Road.
