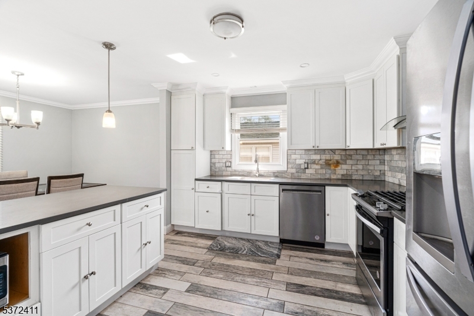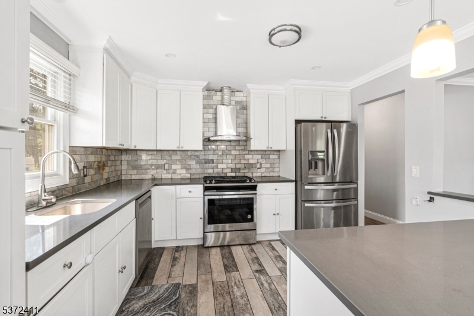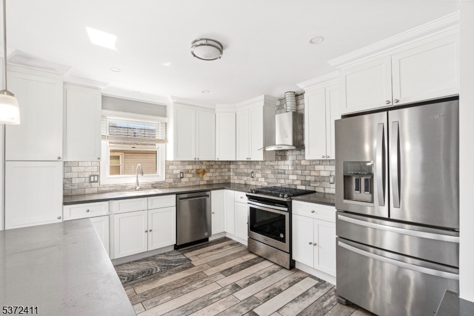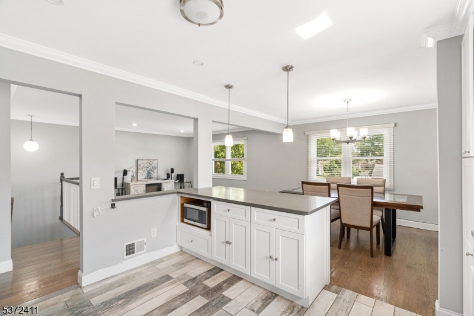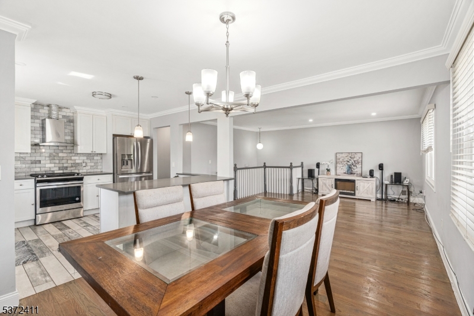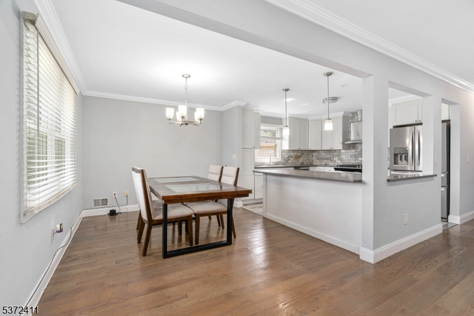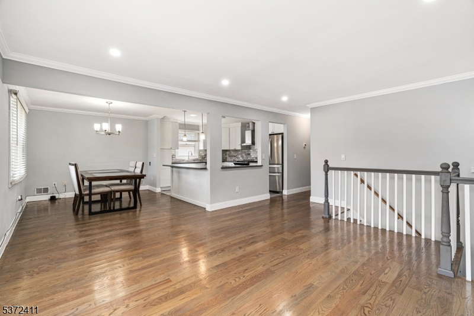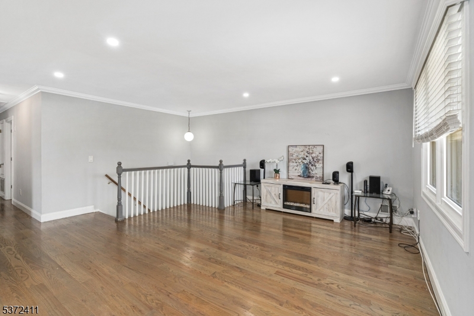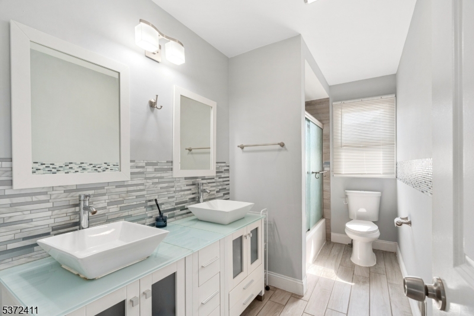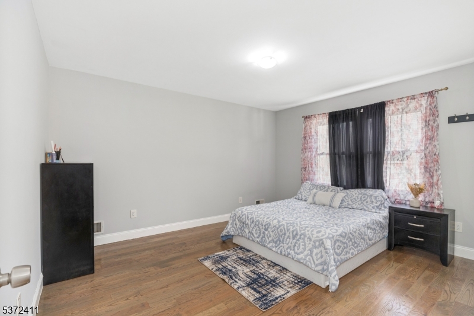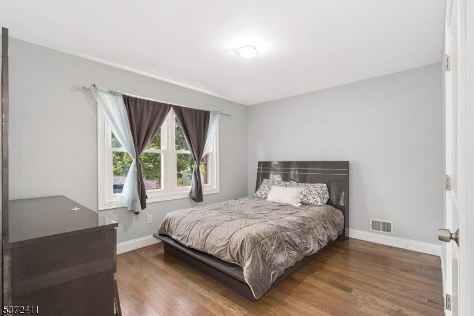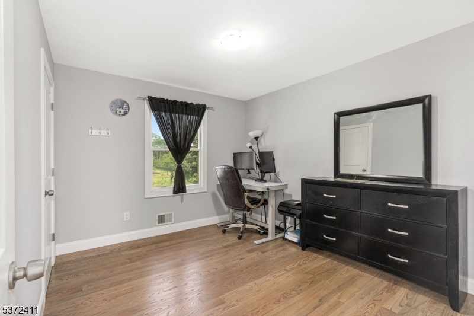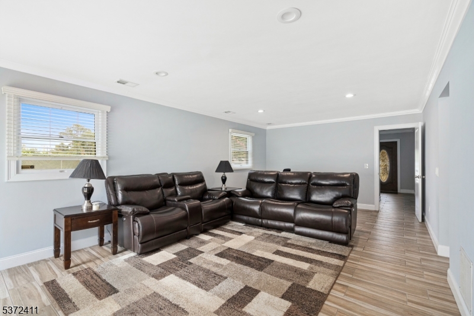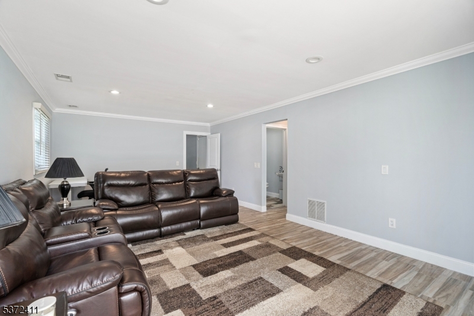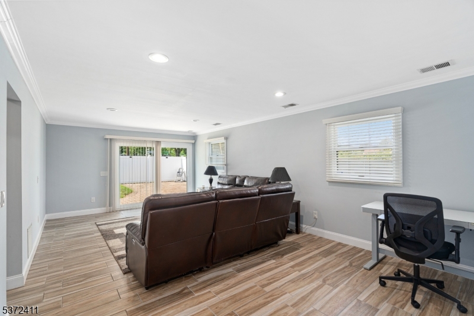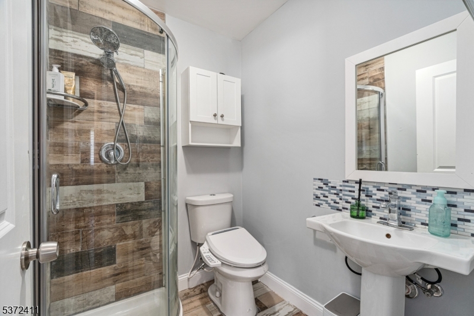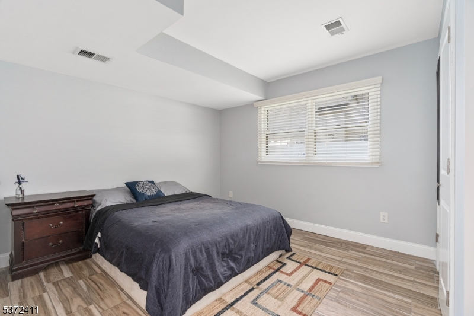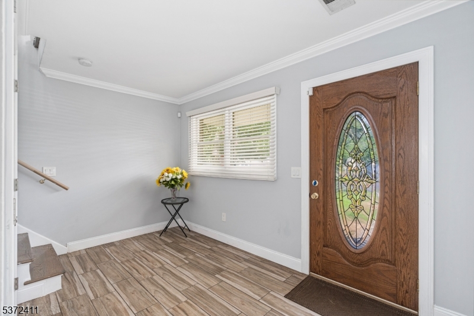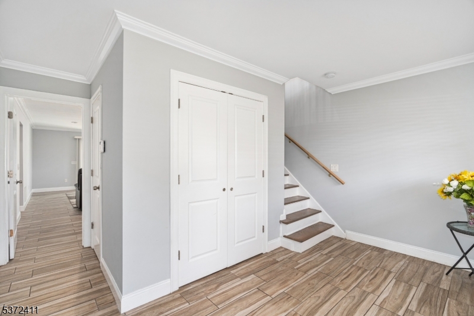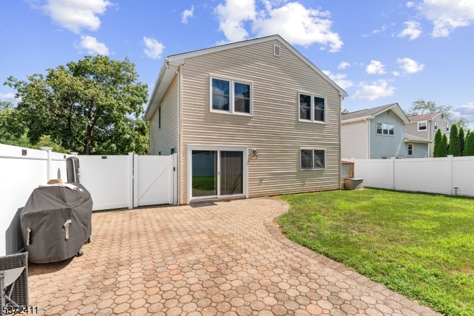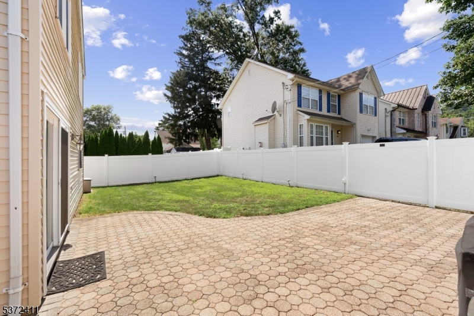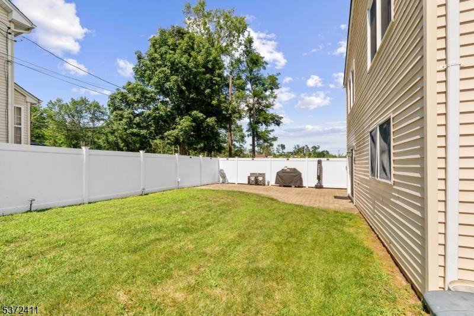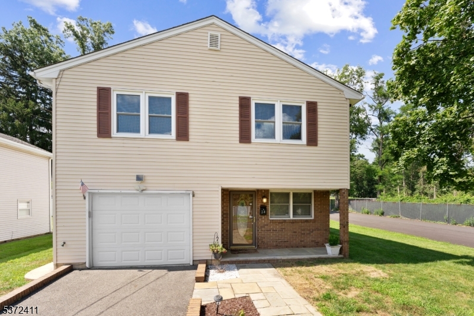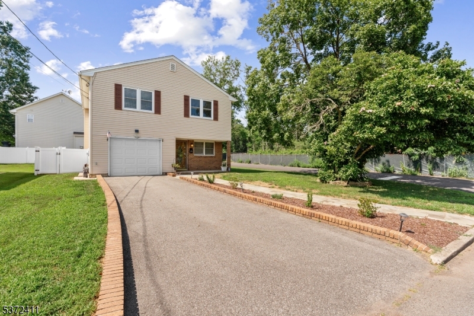14 Lenox Ave | Green Brook Twp.
Welcome to this light filled raised ranch set in the heart of a vibrant Green Brook! The main level has an open concept floor plan with spacious living room, dining room and a kitchen renovated in 2018, perfect for today's busy lifestyle. The kitchen features white cabinets, quartz counters, stainless steel appliances and a full size pantry providing plenty of work space and storage. Three bedrooms and large hall bath with expanded vanity and double sinks complete the main floor living. Beautiful wood floor throughout. The ground level features entry foyer, large family/media room with sliders leading to a fenced in backyard and additional flexible use 4th bedroom , full bath with shower, laundry and utility room . Stylish, low maintenance ceramic tile flooring throughout. Enjoy a yard with a patio area for grilling, a fire pit - great for seasonal entertaining. Plenty of space for gardening and backyard games. This recently painted, move in condition home has many recent upgrades, such as a new roof (2022) and AC (2022). Appx. 1970sq feet of living space (as per Somerset County tax records). Green Brook offers suburban streets, local parks, community spirit and quick connections to shopping, dining and major commuter routes including 1.1 mile to Dunellen NYC train station. GSMLS 3976102
Directions to property: US22W to Washington Ave, Greenbrook, Park right onto School Street to Lenox Ave
