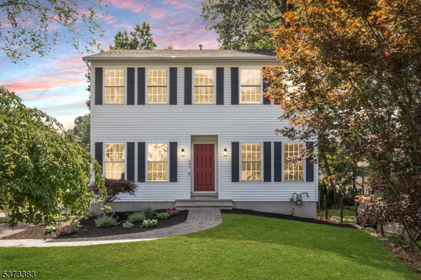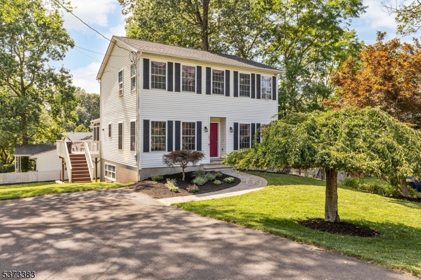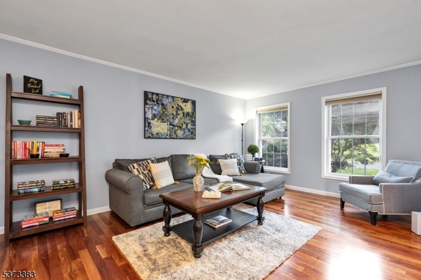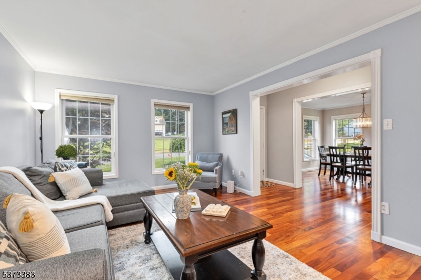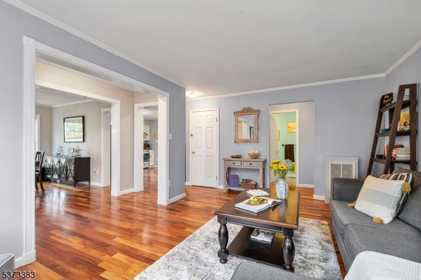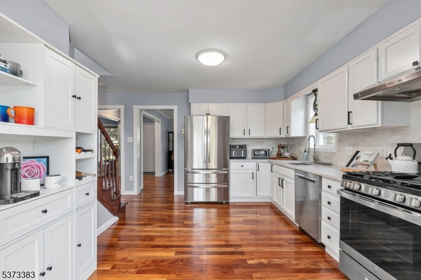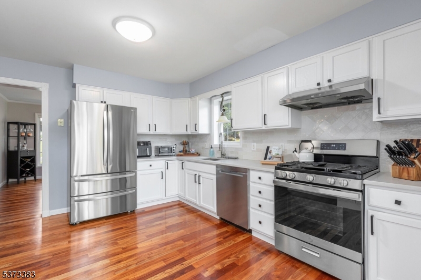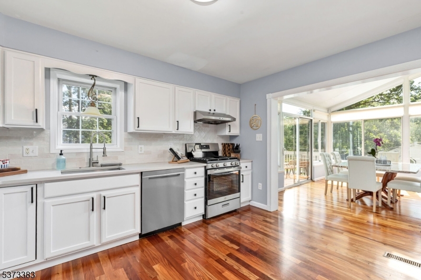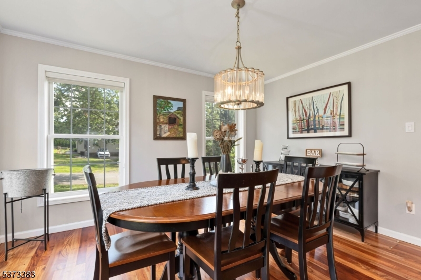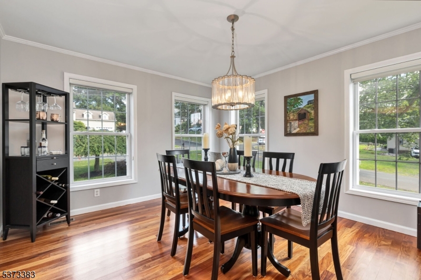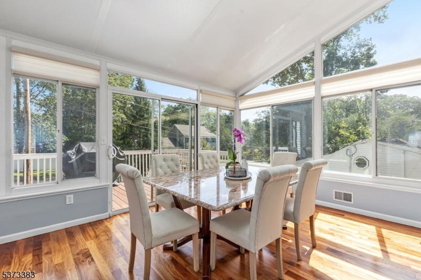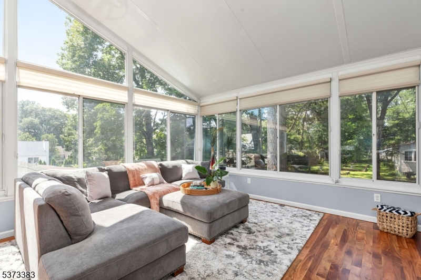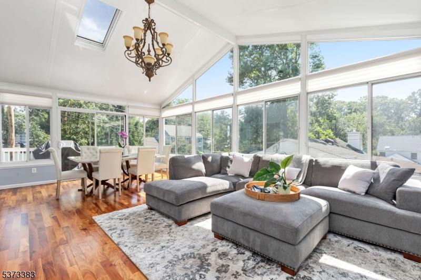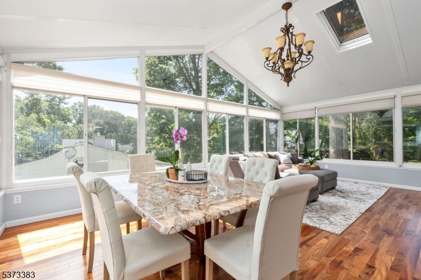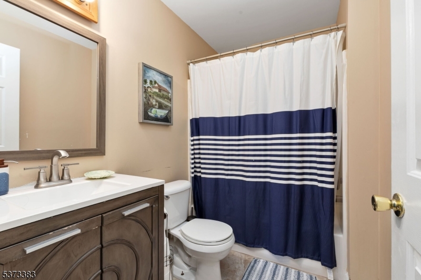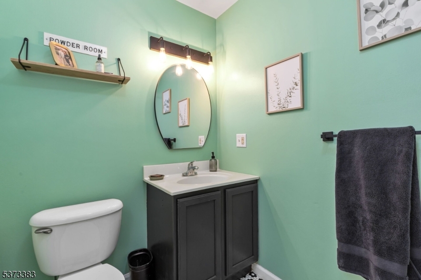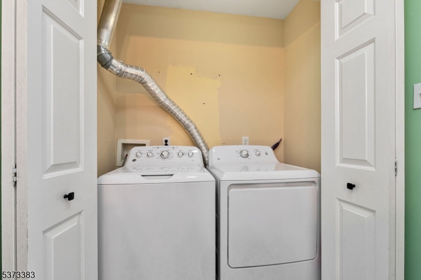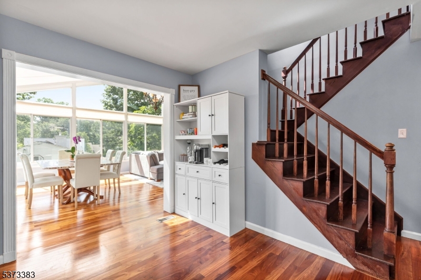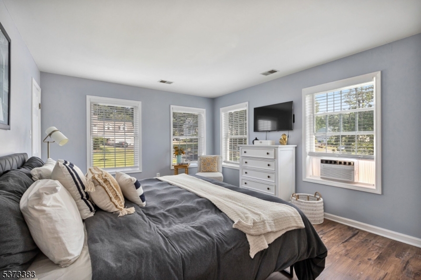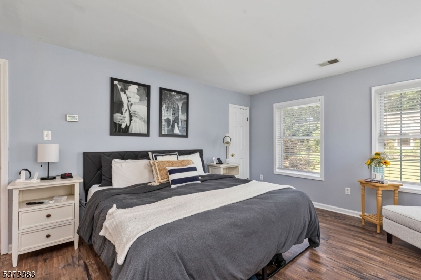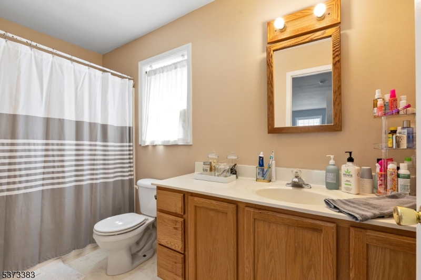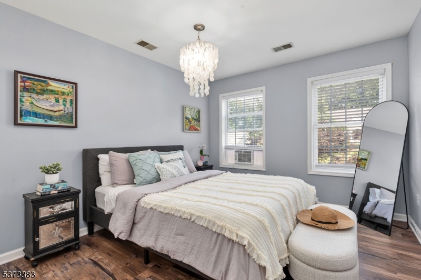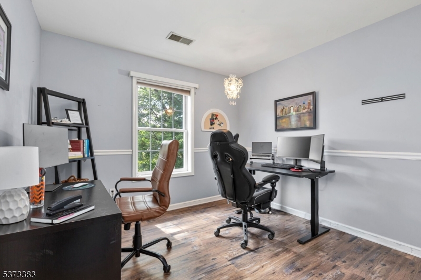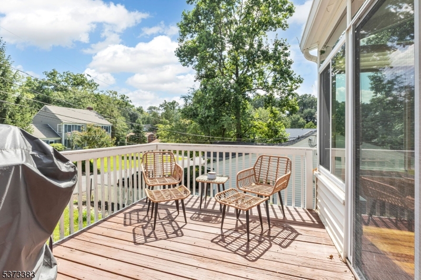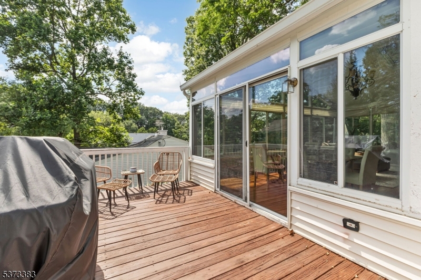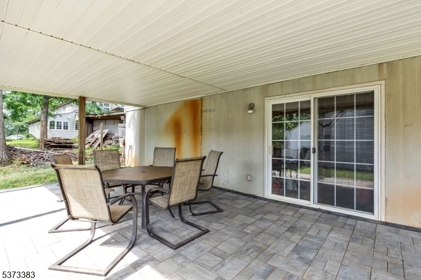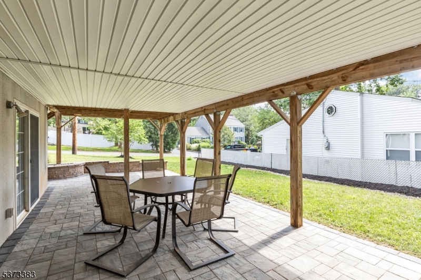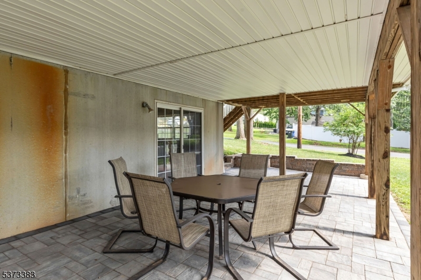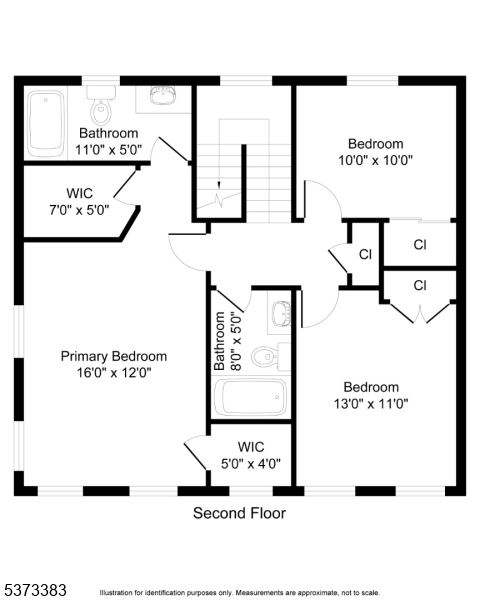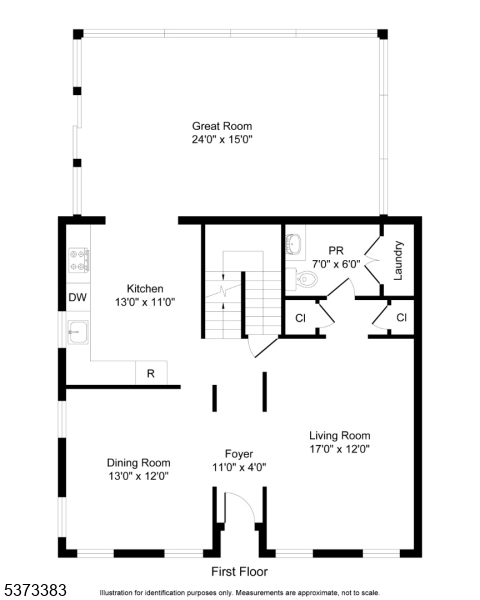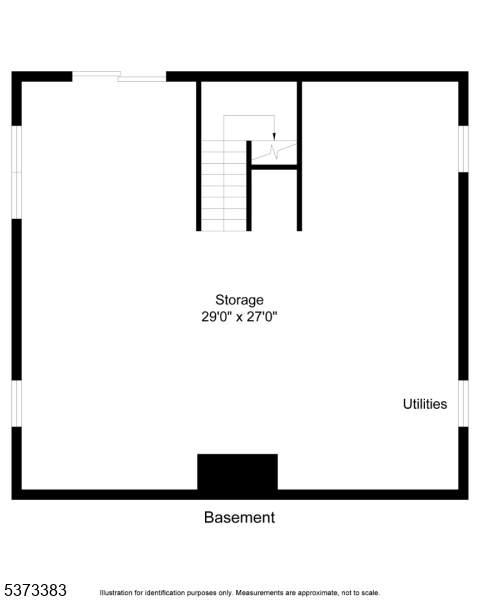353 Top Ave | Green Brook Twp.
Welcome to 353 Top Avenue. This spacious Colonial-style home features 3 bedrooms and 2.5 baths. The first floor offers a living room, formal dining room, and kitchen updates 2023-2025 with stainless steel appliances, stone countertops, and tile backsplash. Enjoy the oversized sunroom with floor-to-ceiling windows, vaulted ceilings, and abundant natural light, a great place to entertaining. Hardwood floors run throughout the first level, which also includes a half bath and laundry area.Upstairs, the primary suite includes two walk-in closets and a full bath. Two additional bedrooms and another full bath complete the second floor. The full walkout lower level leads to a large covered paver patio (2024). Additional updates include a new roof and newly paved driveway, both completed in 2023. Located close to shopping, parks, and a variety of local restaurants for your dining and lifestyle needs. Close to NYC, major highways, and public transportation. GSMLS 3976823
Directions to property: Warrenville Rd to Rock Rd, left onto Top Ave
