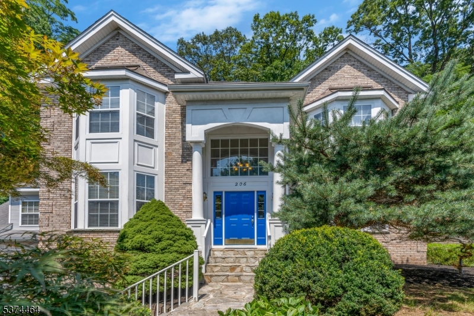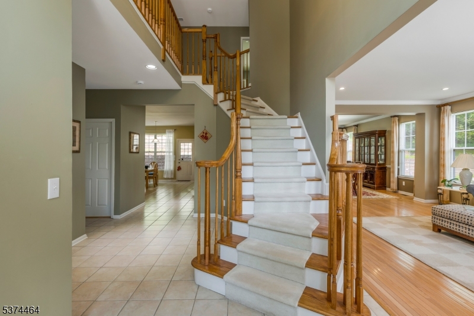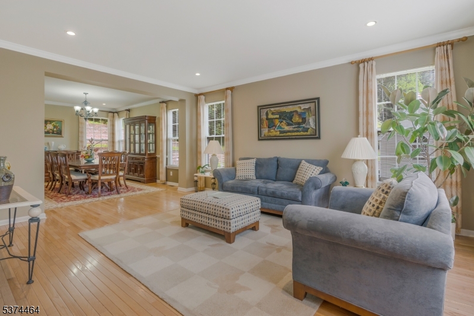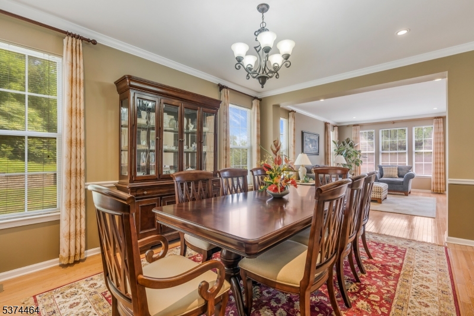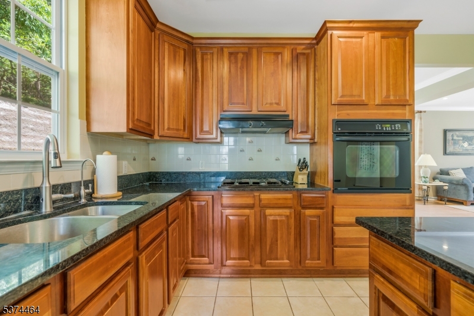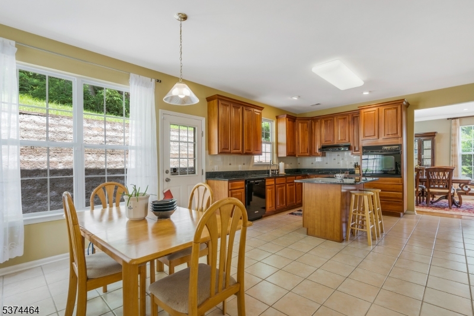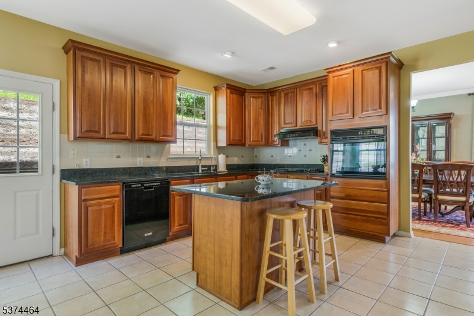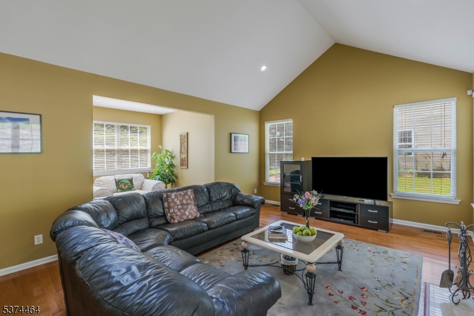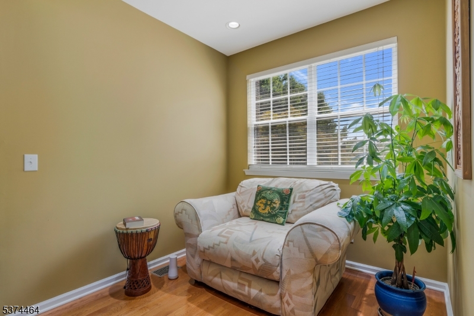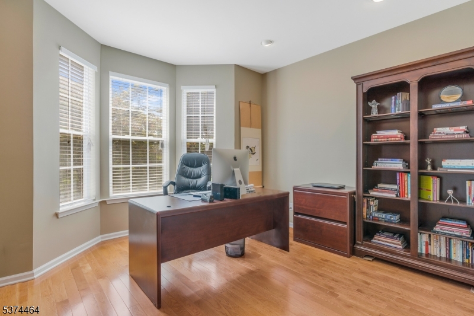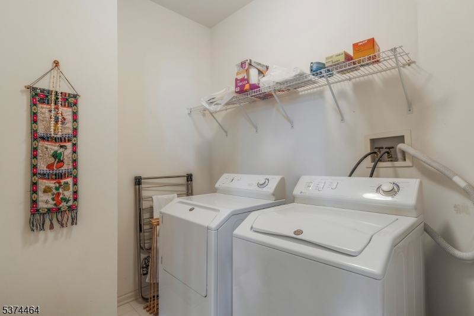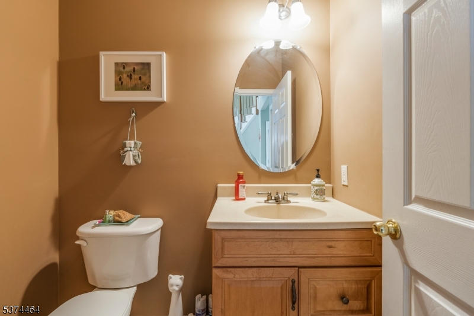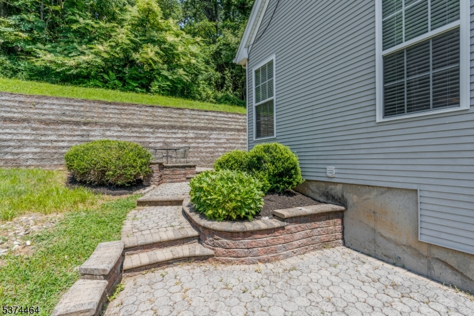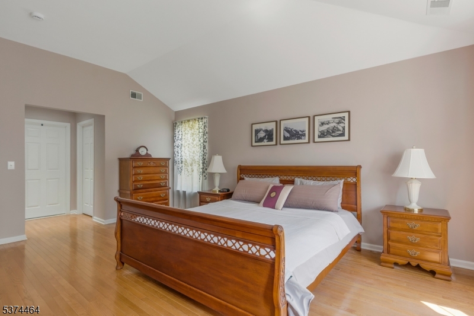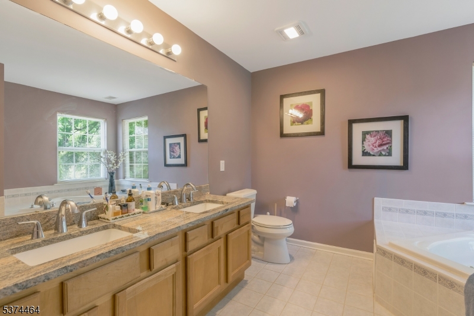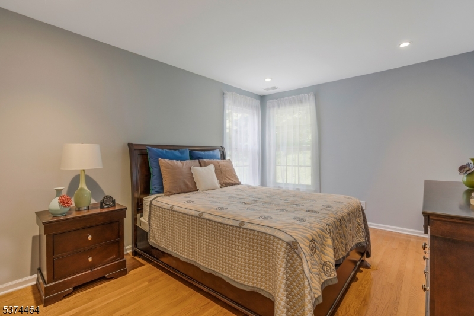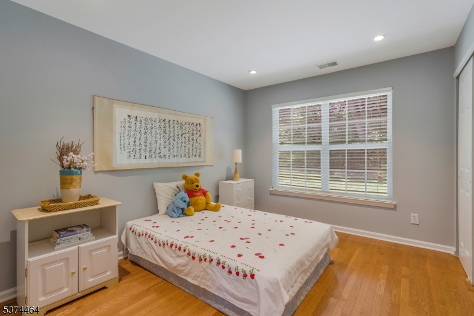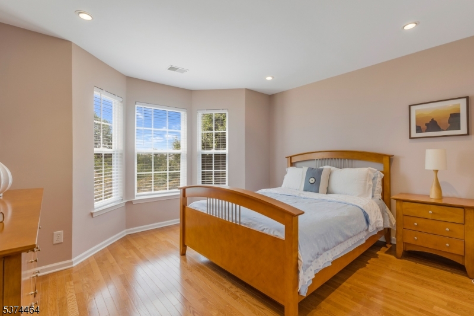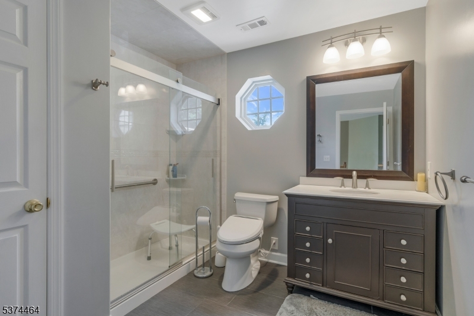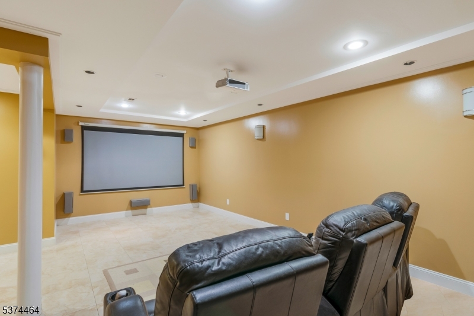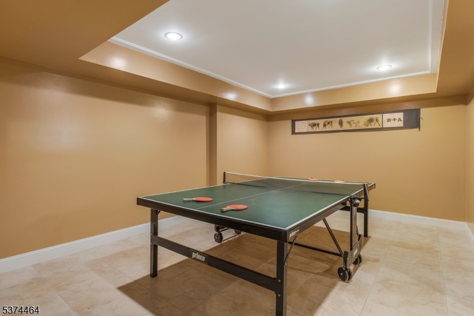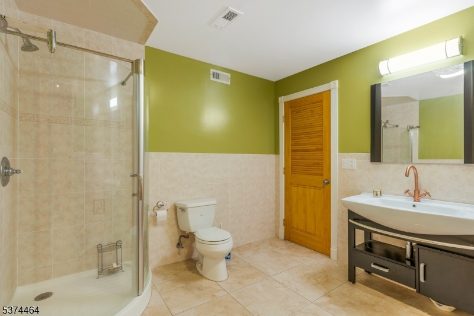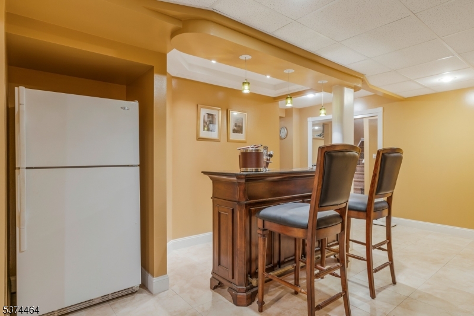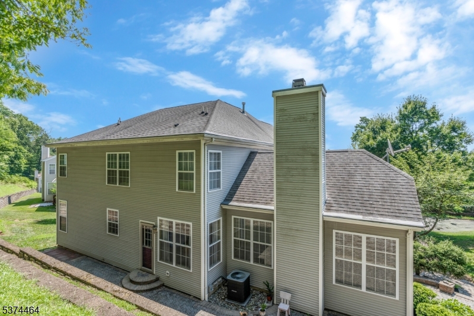206 W End Ave | Green Brook Twp.
This brick front, 2-story, traditionally styled colonial home is perched nicely above the curb enjoying winter views with a forested, rear privacy border. The interior configuration offers 9 foot ceilings revealing an office with a bow window just off the foyer. On the opposing side of the foyer lies an expansive 'front to back' living room/dining room allowing for many guests. The kitchen offers granite counter surfaces, ceramic flooring, a center island, pantry & a separate breakfast area which comfortably seats six. Just off the kitchen lies a massive paver patio. The Family/Great room is opposite the breakfast area offering a volume ceiling, a flush hearth wood burning fireplace, recessed illumination & an 8' x 9' bonus nook with a bowed configuration. A laundry room & powder nicely complete level 1. The 2nd level features all hardwood flooring (like much of the first level) and begins with a large landing as the gateway to the primary bedroom suite & 3 additional bedrooms serviced by a full ceramic bath. The primary bed chamber offers a volume/tray ceiling, two walk-ins, a stall shower, jetted tub and a double sink vanity. The other three bedrooms are all nicely sized and each offer recessed illumination and ample closet space. The fully finished lower level with full bath features two large spaces (12'x24' & 12'x28') which are a recreation area and a media area complete w/projection TV and stadium seating. The mechanicals are also found in the poured concrete basement. GSMLS 3977816
Directions to property: Route #22 East or West to North on West End Avenue to #206 on the high side of the street
