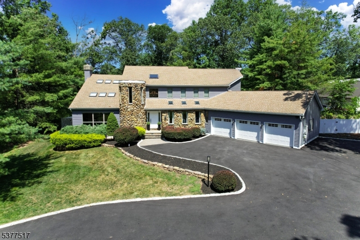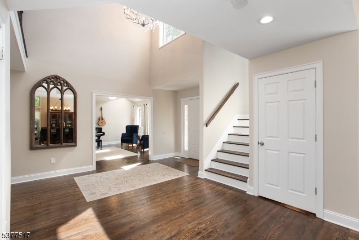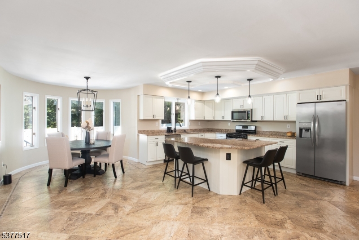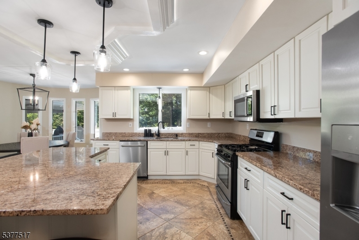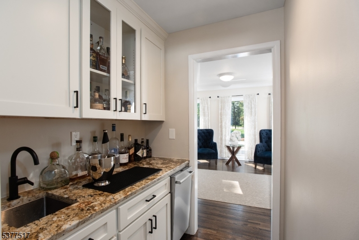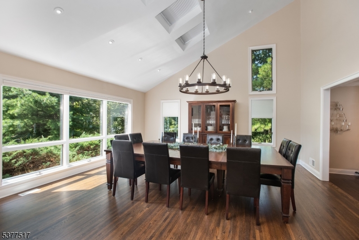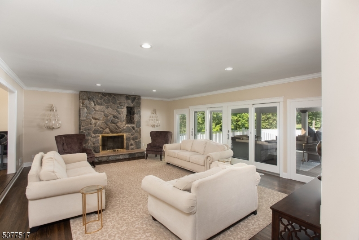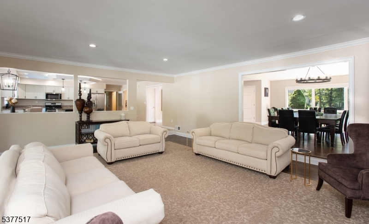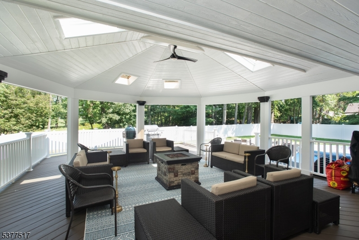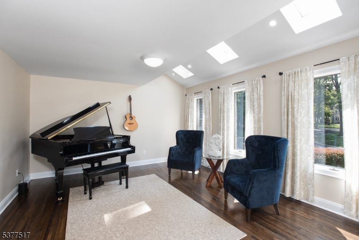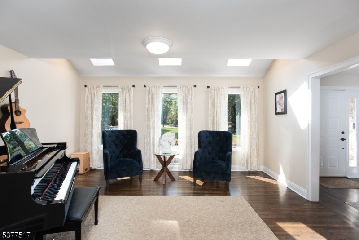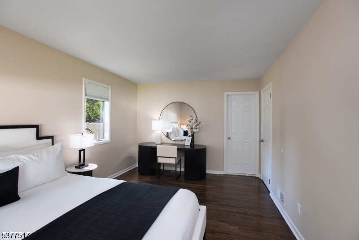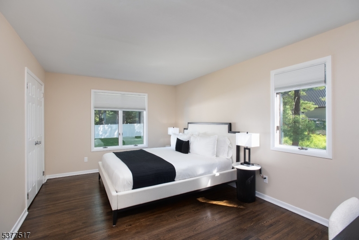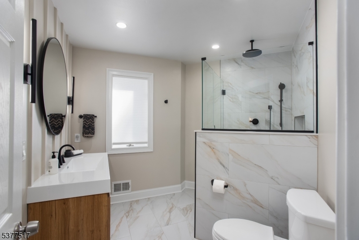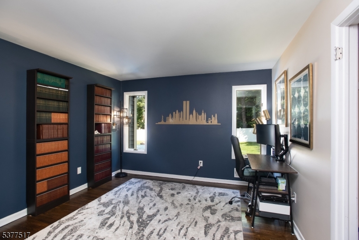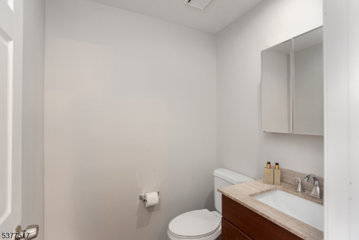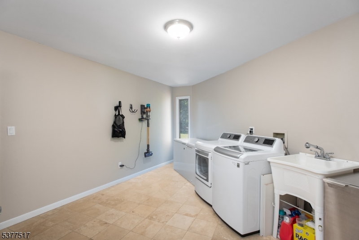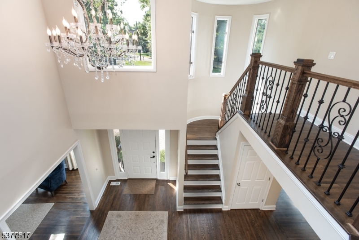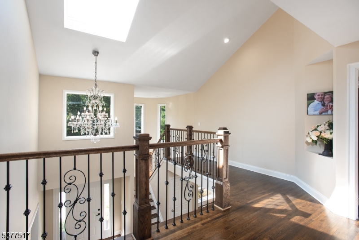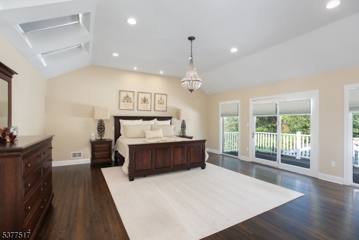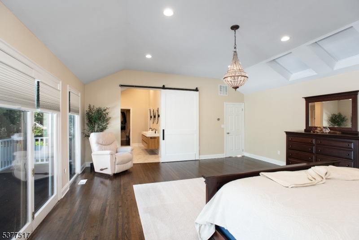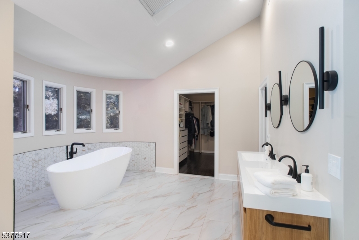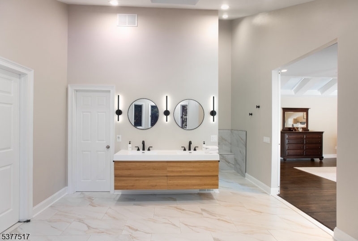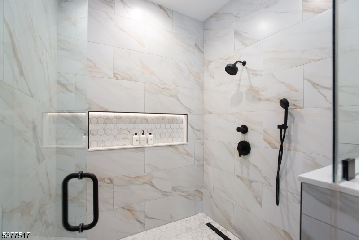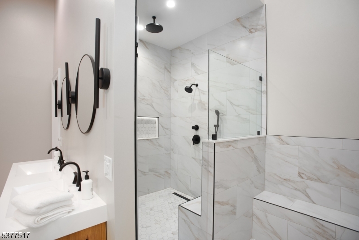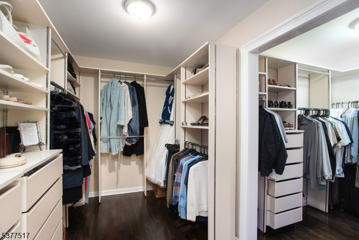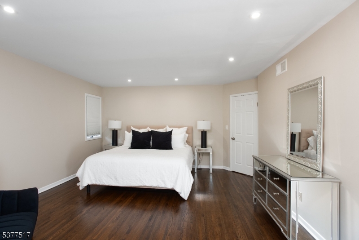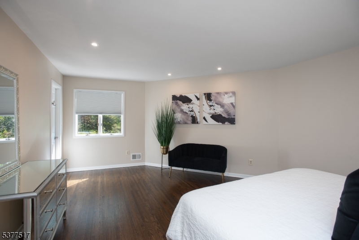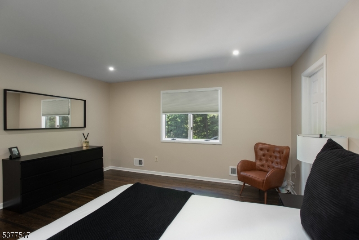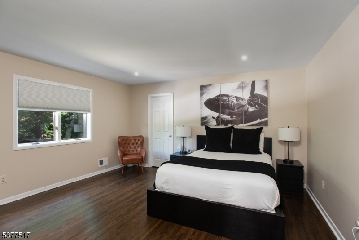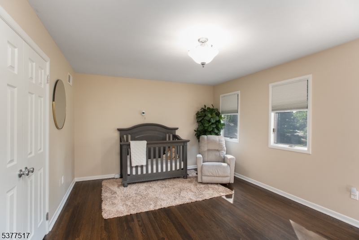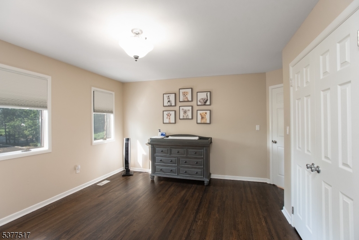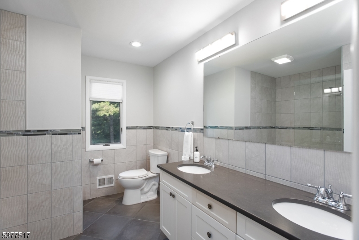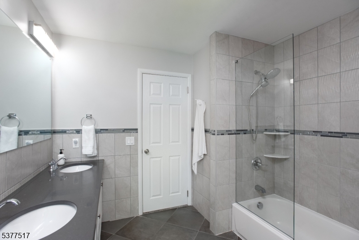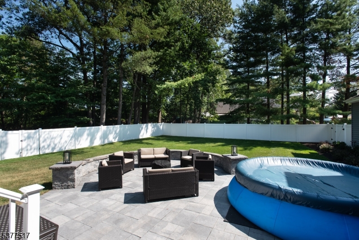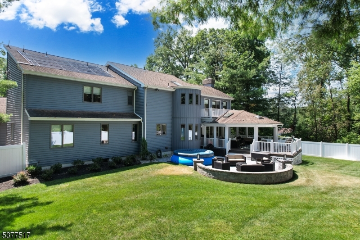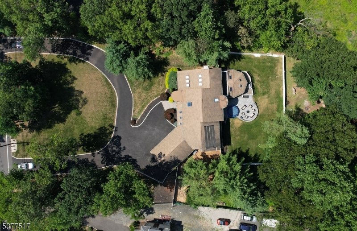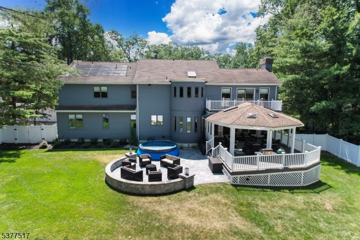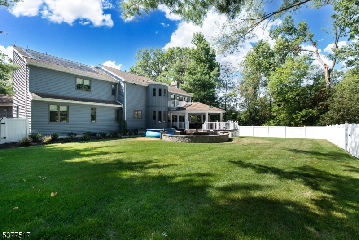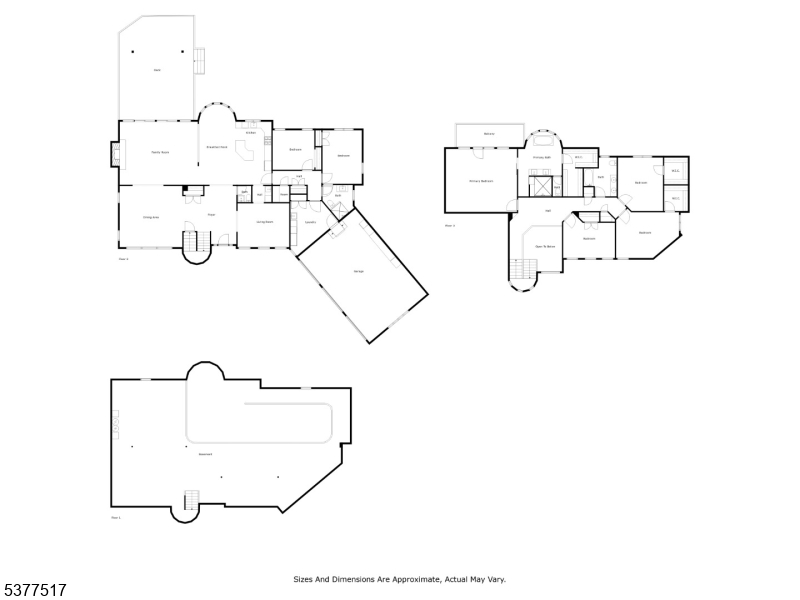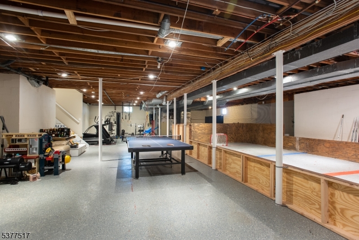89 Rock Road West | Green Brook Twp.
Welcome home to this turnkey, sprawling, and sun-filled residence. A circular driveway and oversized three-car attached garage sets the stage for this impressive property. Step inside to a breathtaking grand entrance with gleaming hardwood floors, a soaring two-story foyer, and a wrought iron staircase leading to the upper level. The main floor features a spacious, light-filled eat-in kitchen with granite countertops, stainless steel appliances and two butler's pantries ideal for elegant entertaining. The open layout flows seamlessly into the inviting family room, complete with a wood-burning fireplace and direct access to a large covered deck. A first-floor bedroom with an ensuite bath offers comfort and privacy, while an office (with closet could be 6th bedroom), formal living & dining rooms, powder room and a laundry room complete the level. Recessed lighting & abundant skylights fill the home with warmth & light. Upstairs, the grand primary suite boasts a private balcony, prof organized WIC, updated ensuite bath with water closet, oversized stall shower, double vanity, and soaking tub. Three additional generously sized bedrooms share a beautifully updated main bath with a double vanity and tub/shower. The tranquil, fully fenced backyard offers a perfect retreat with a large covered deck and a stunning stone patio ideal for relaxing or entertaining. This home also features a whole-house generator and a water filtration system. Driveway(2024) 2 Bathroom(2025)Updates(2020) GSMLS 3980986
Directions to property: Warrenville Road to Rock Road West
