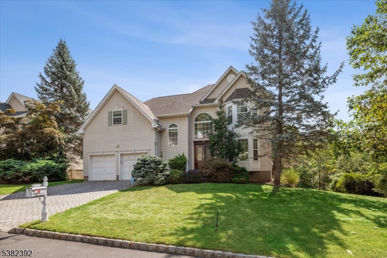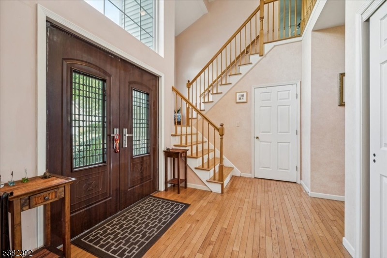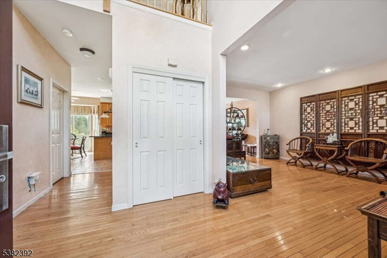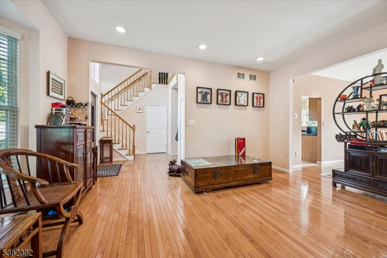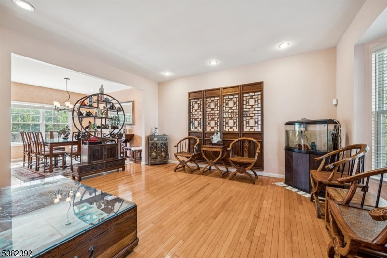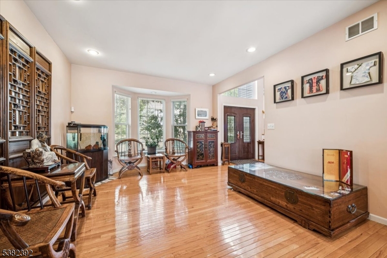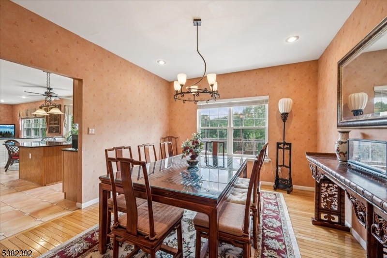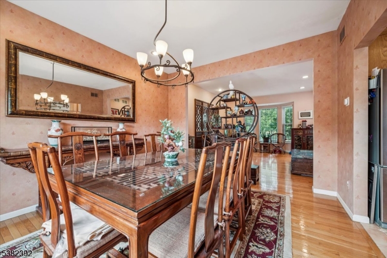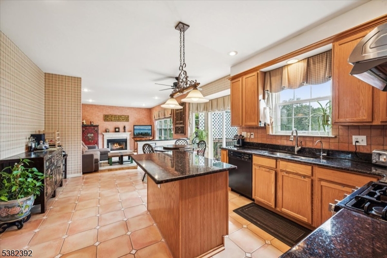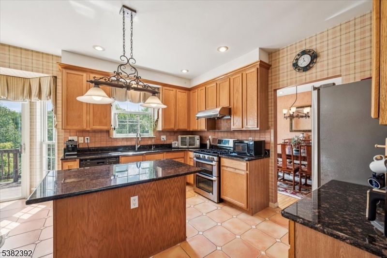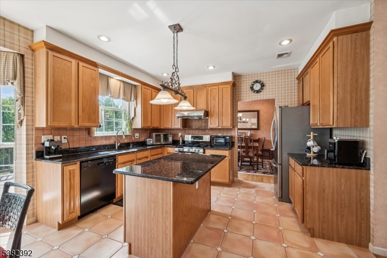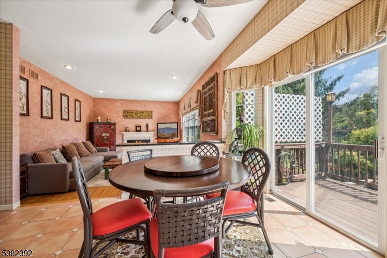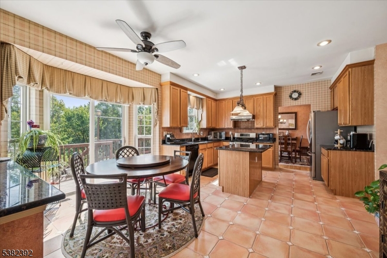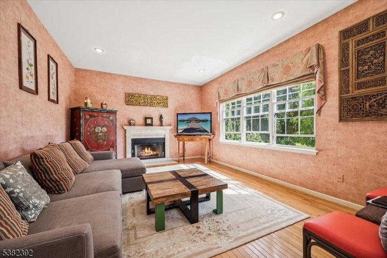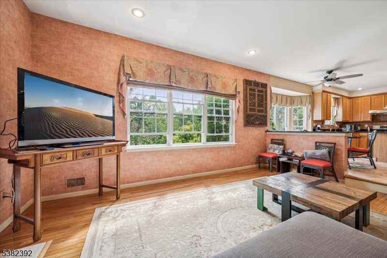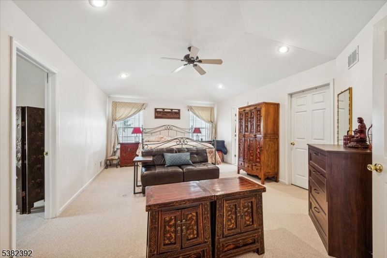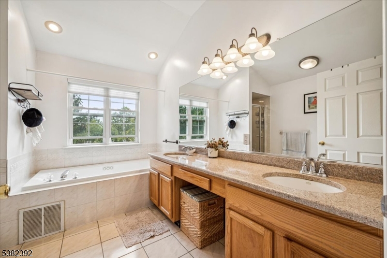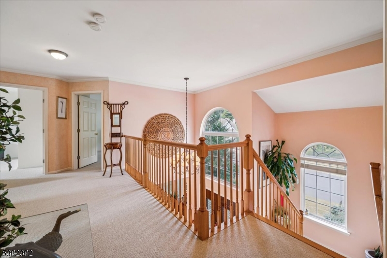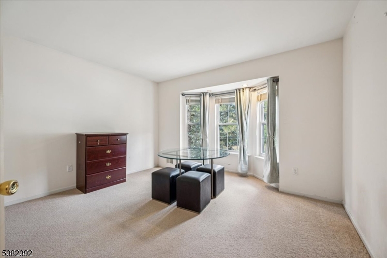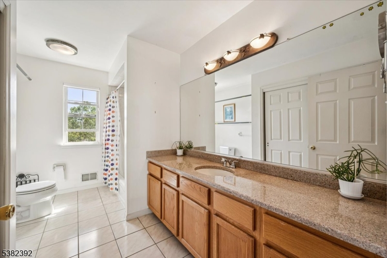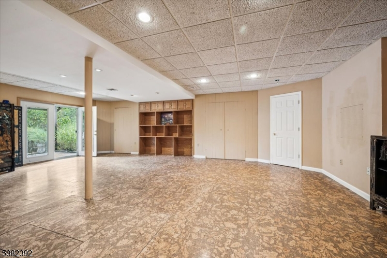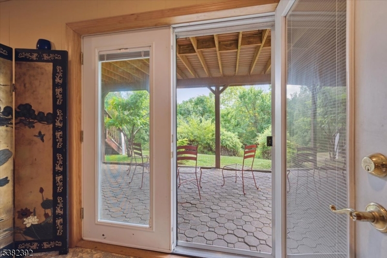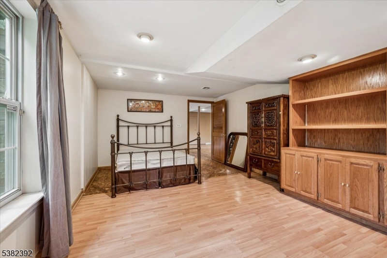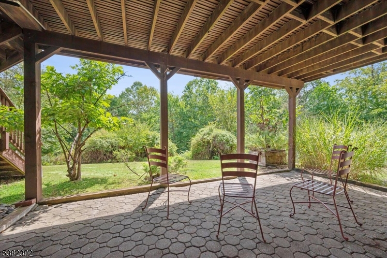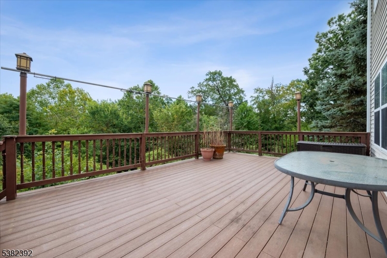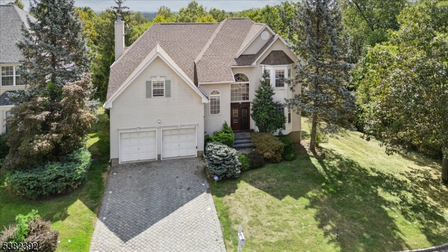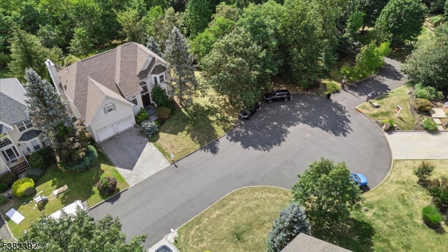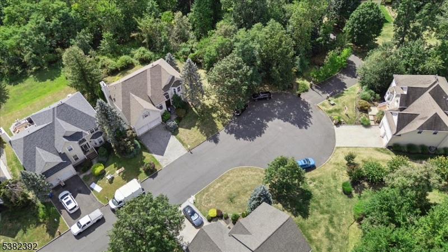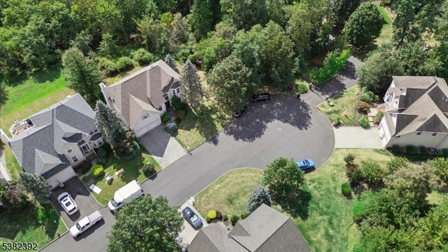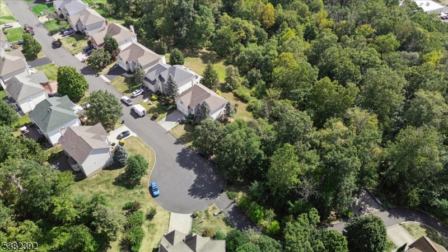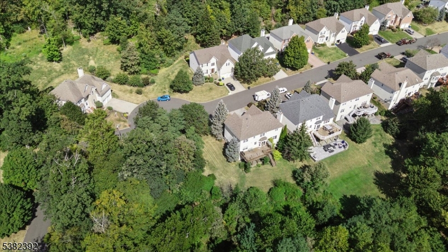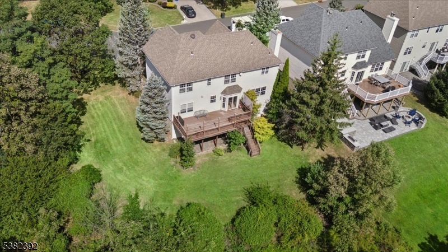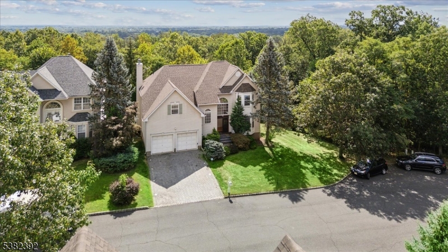27 Wingate Way | Green Brook Twp.
Welcome home to this classic 4-bedroom Colonial with a finished walkout basement situated on a private cul de sac in desirable Green Brook Township. This home is perched high on the mountain and boasts expansive winter views from all three levels of the home. As you enter into the two story foyer you will be greeted by a friendly and functional layout. The first level consists of a front to back living room which is also connected to the large eat in kitchen which features center island, granite countertops, ss appliances & a separate eating area. Step down into the expansive family room with a wood burning fireplace. The second level boasts a large primary suite with his and hers walk-in closets and spa-like private bath. Down the hall are three more generously sized bedrooms and an additional full bathroom. The fully finished walkout basement offers additional living space as well as separate office/bedroom with full size egress window that could easily be used as an in-law suite. NEW roof was installed 3 years ago. Additional features include a large composite deck & a 2 car attached garage. This home is priced below the assessed value and will not last! GSMLS 3987110
Directions to property: Warrenville Road to Red Bud Lane, left onto Wingate Way to the end of the cul de sac.
