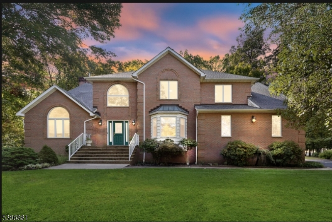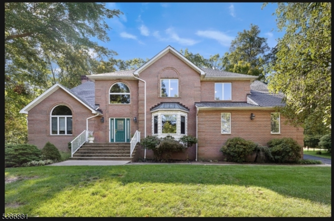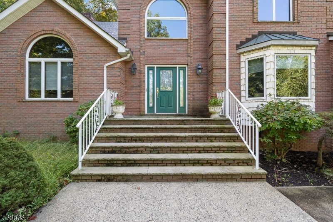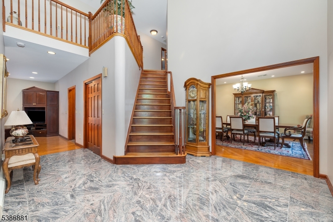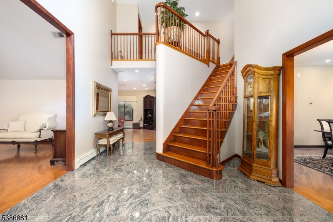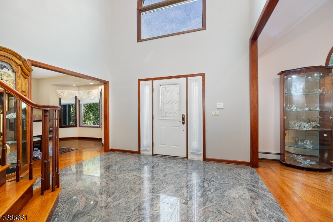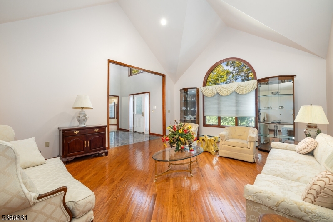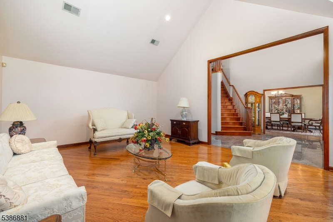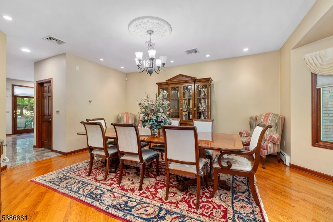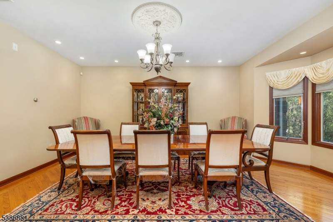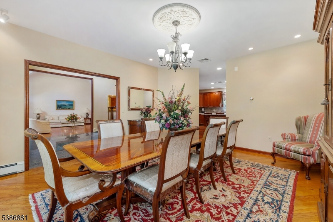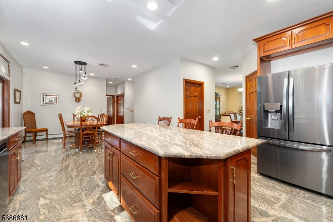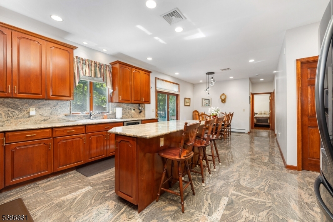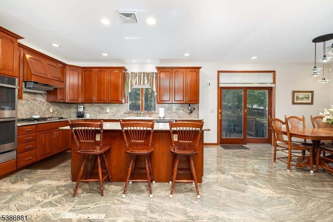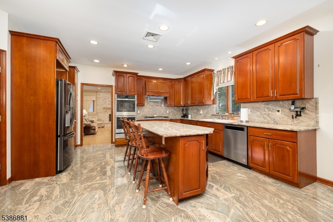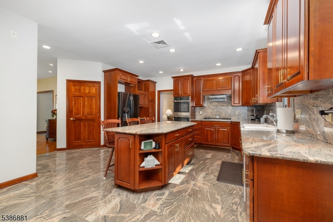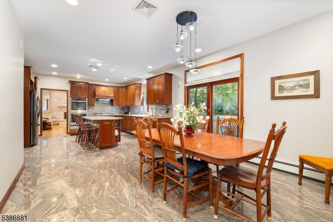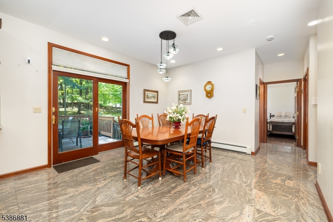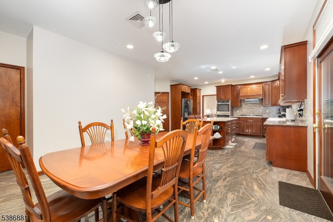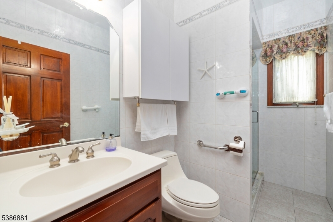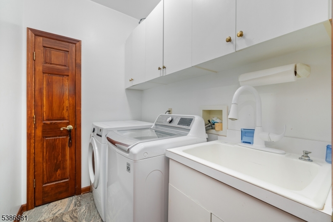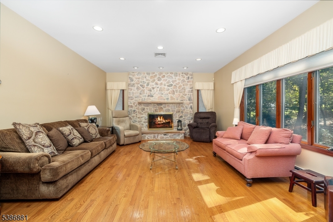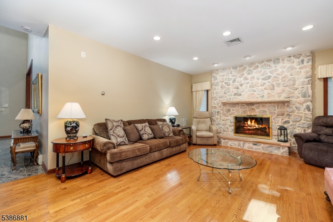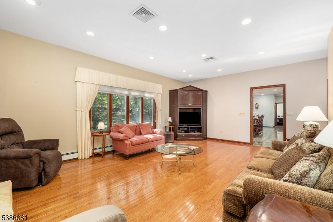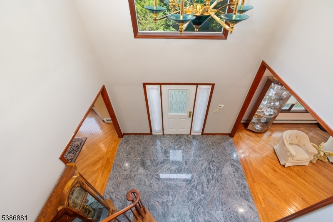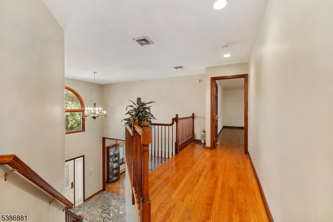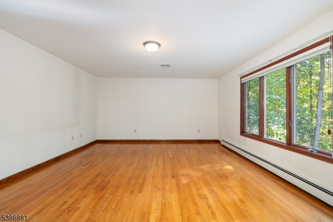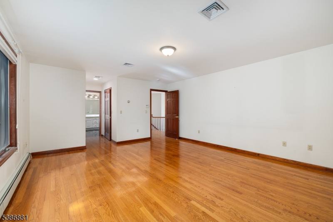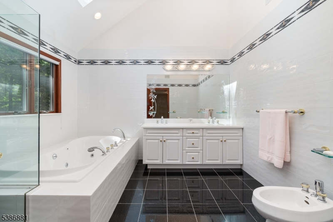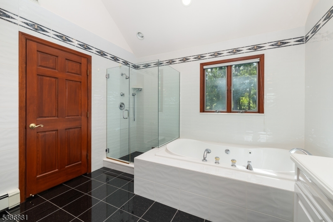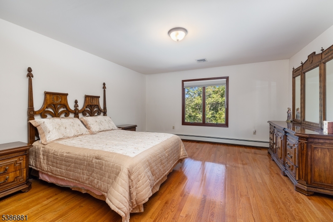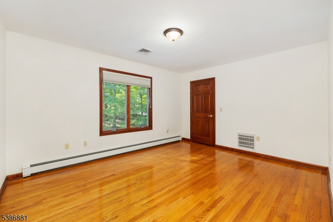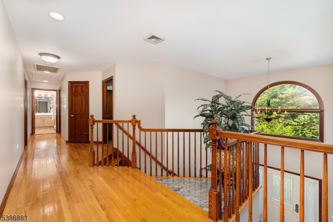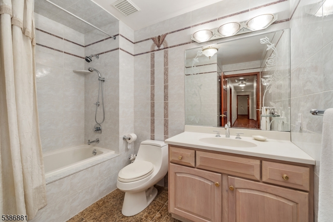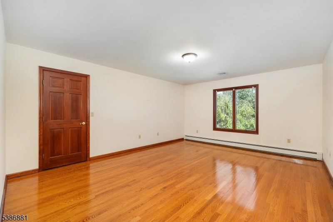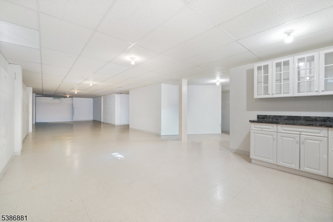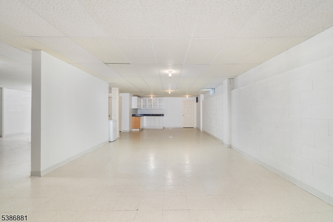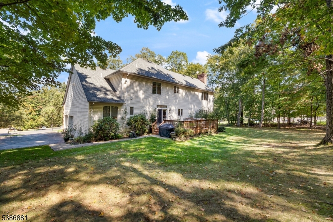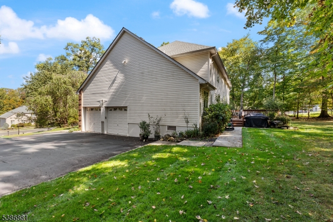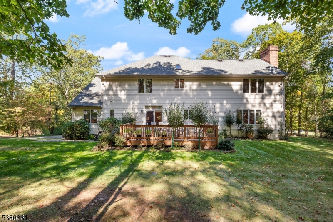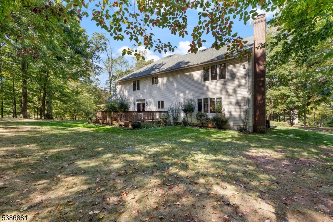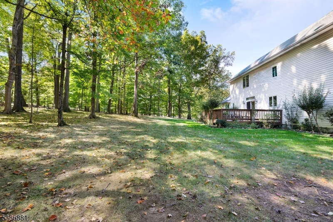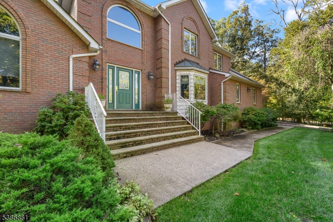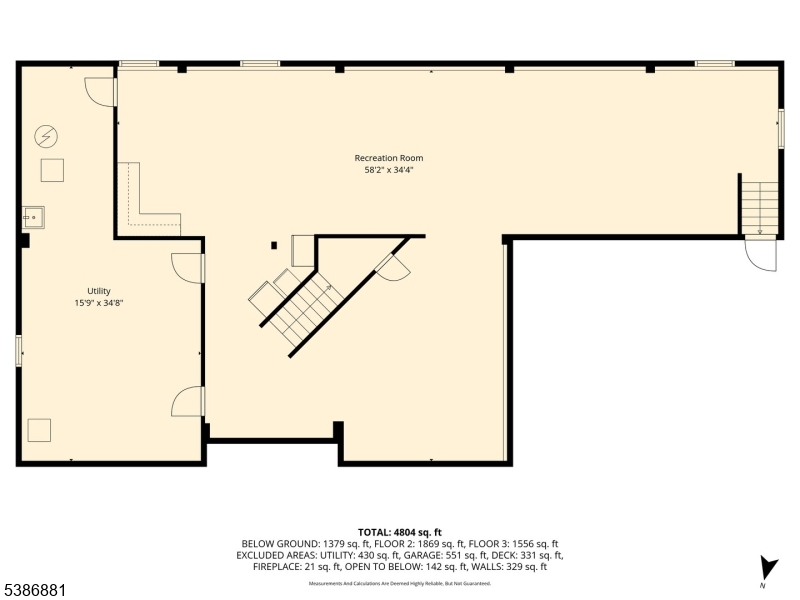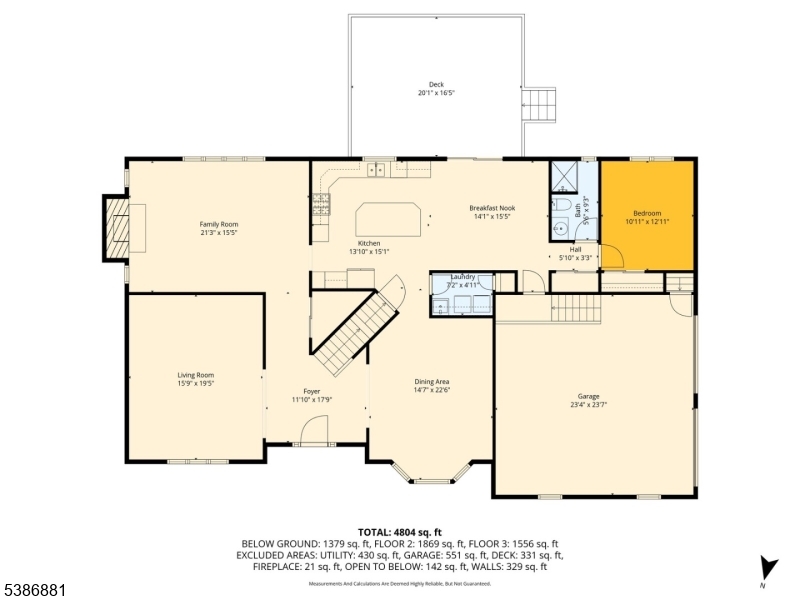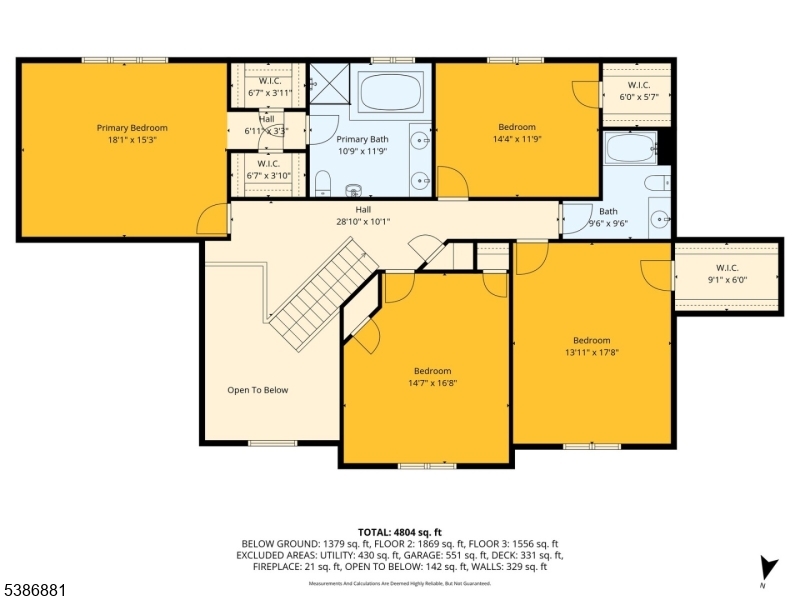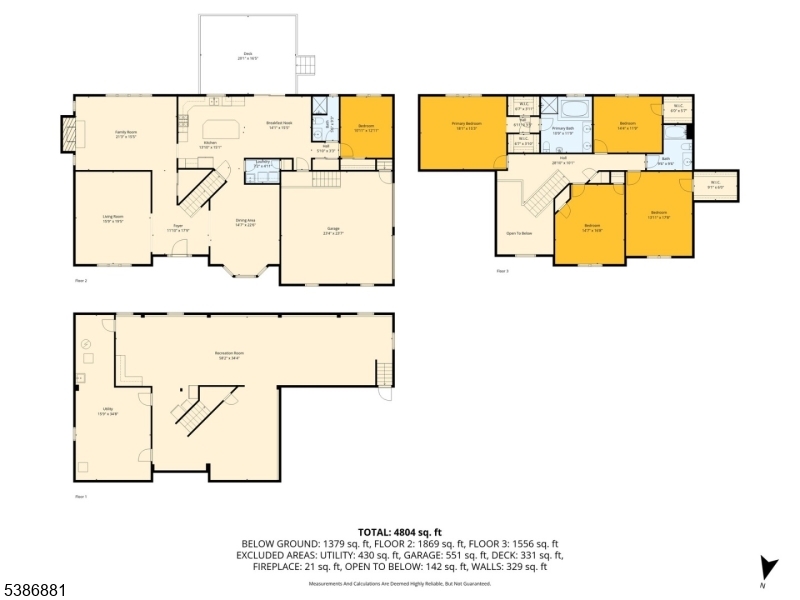26-28 Green Valley Dr | Green Brook Twp.
Welcome to 26 Green Valley Drive, Green Brook. This exceptional Central Hall Colonial home offers an unparalleled living experience within its expansive 4,804 sq ft.The captivating foyer, boasts high ceilings with natural light streaming through windows. The living room w/high ceilings and the family room with stone heart fireplace. A custom-designed kitchen with a center island, granite countertops, backsplash and floors, rich cherry wood cabinetry. A striking feature is the continuous granite flooring that elegantly connects the foyer and the kitchen. A sliding door opens to a deck, providing views of the private backyard. A true oasis of tranquility.The formal dining room has bay windows with picturesque views. The 1st floor bedroom, full bath and laundry provides convenient single-floor living.Ascending the impressive staircase, the 2nd floor reveals 4 bedrooms each w/his own walk-in.The luxurious suite feature two walk-in closets, a spa-like bath, shower and soaking tub w/double vanity,. An additional full bath adds to the convenience of this level. Hardwood floors extend throughout the entire house.The basement provides versatile space for entertainment, Two-zone CAC with new condenser, central vacuum and sprinkler system.This prestigious location offers unmatched convenience, with its proximity to parks, shopping, restaurants, and major highways. 26 Green Valley Drive is more than just a house; it's a home designed for comfortable, luxurious living.Chimney flue as-is GSMLS 3989454
Directions to property: Washinghton Valley Rd.to Top of the World Way To 26 Green Valley Dr.
