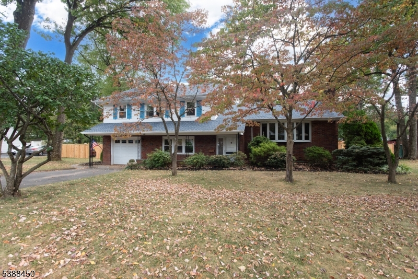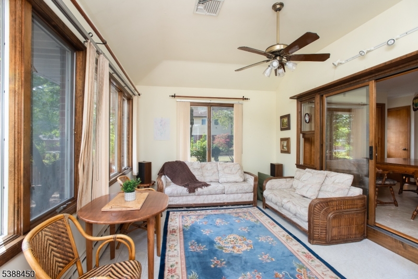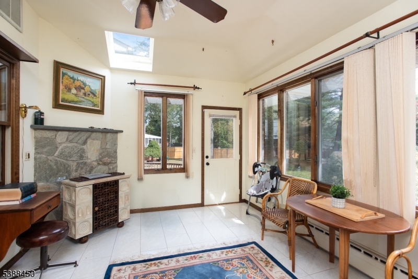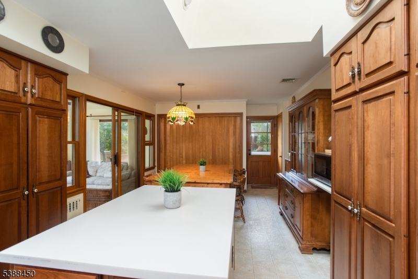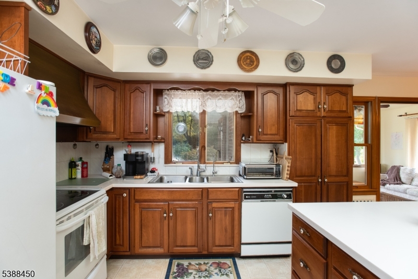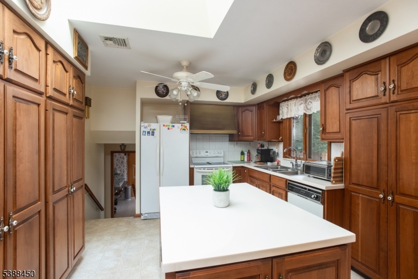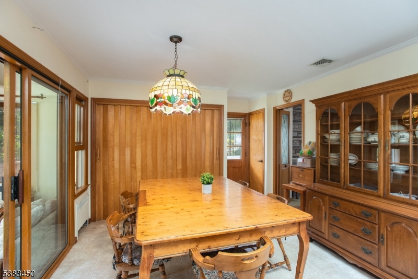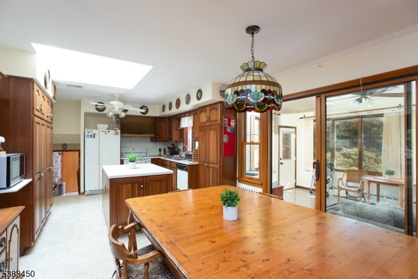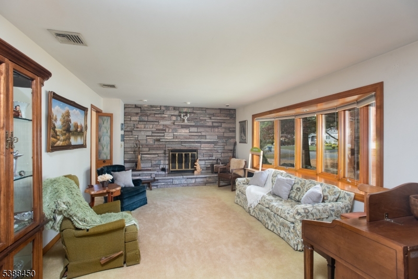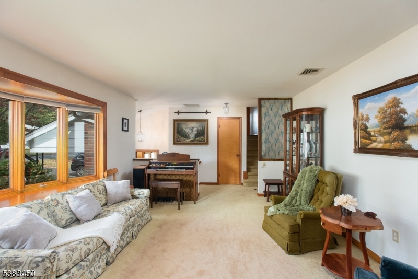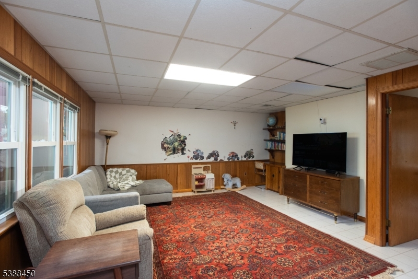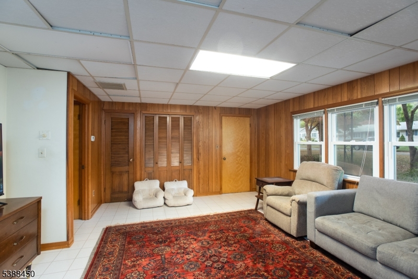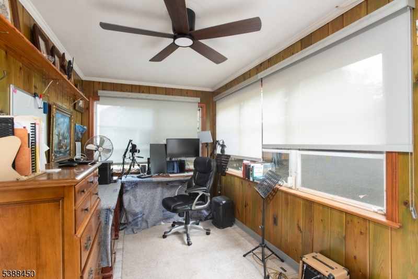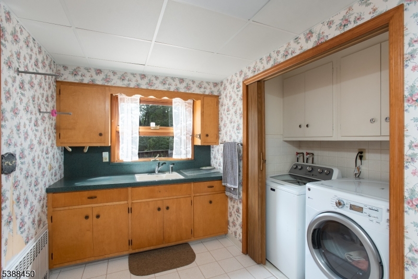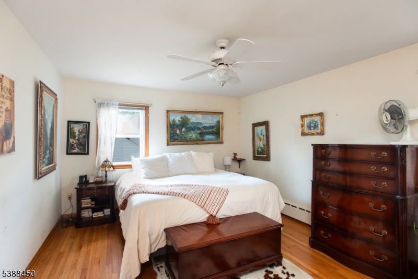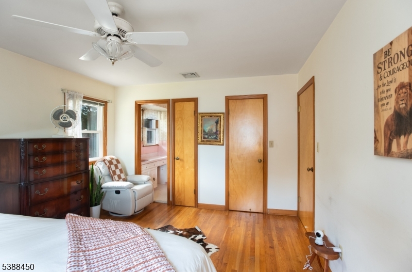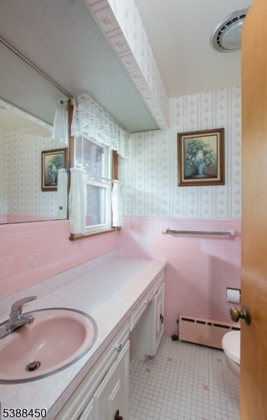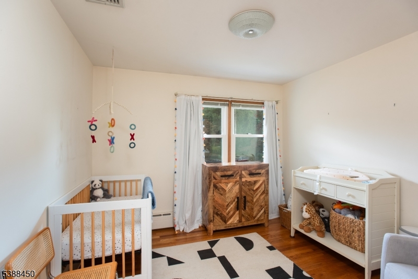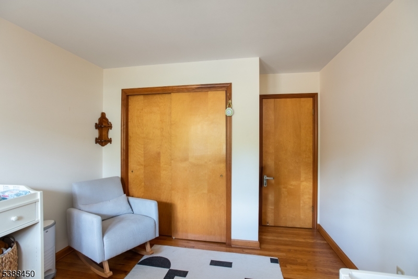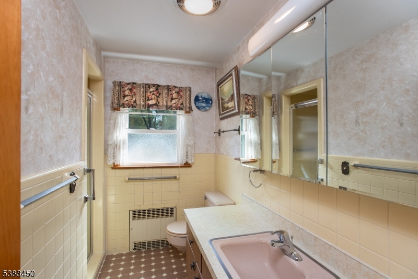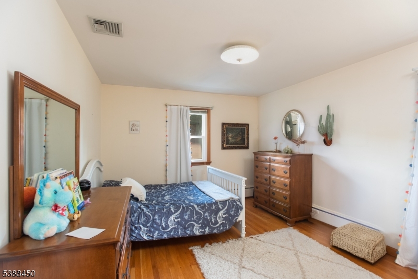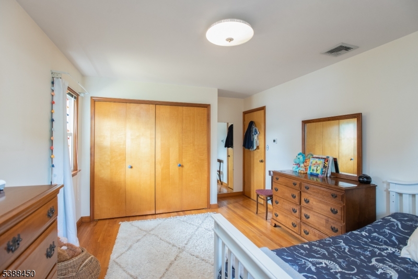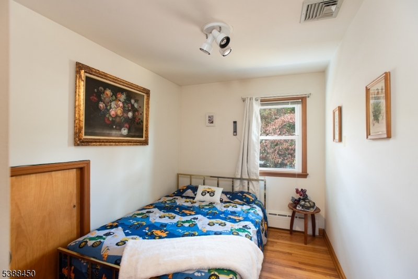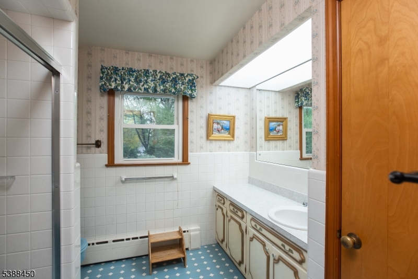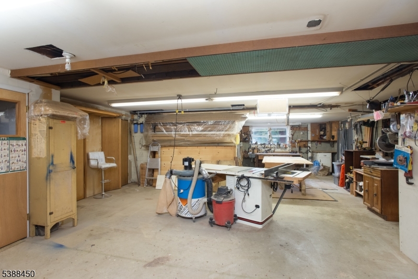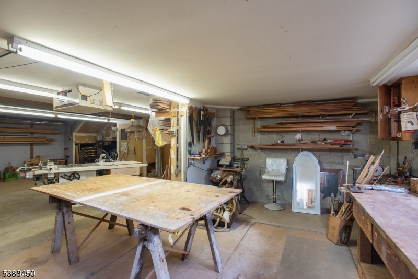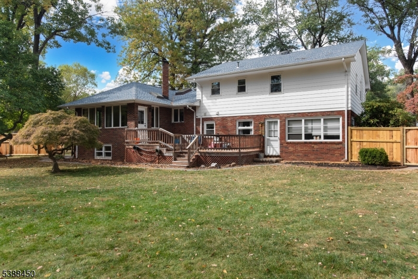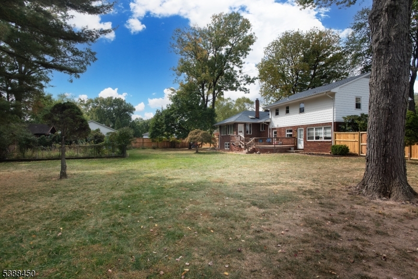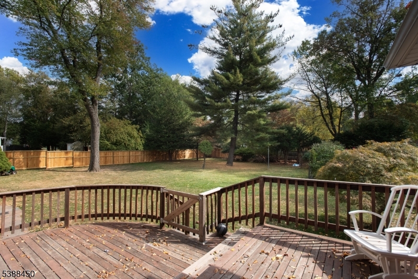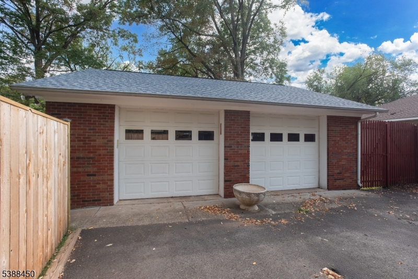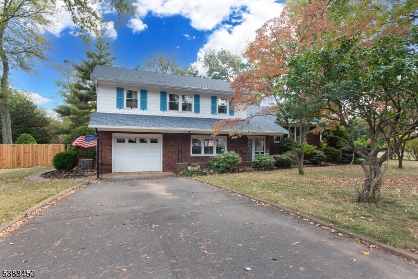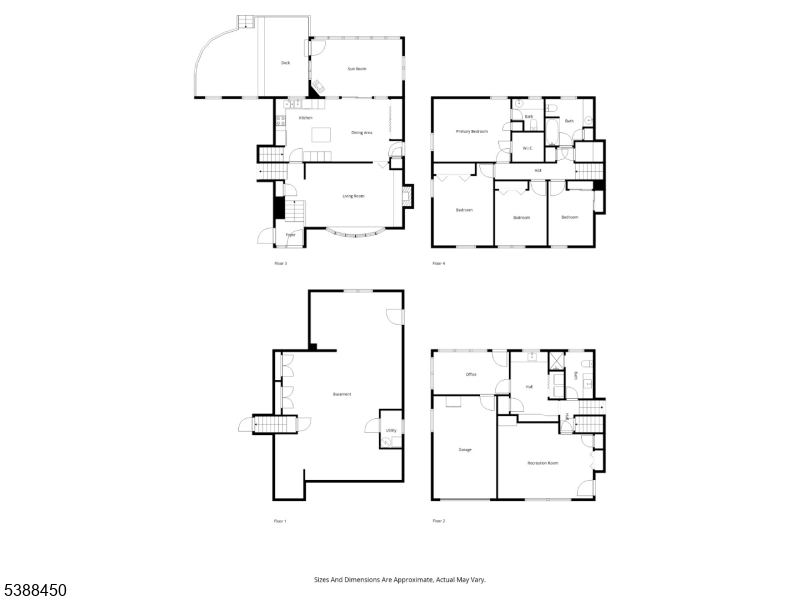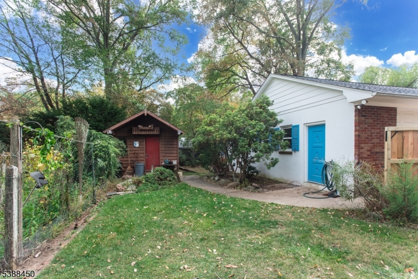9 Renda Pl | Green Brook Twp.
Quality construction and pride of ownership shine in this beautifully maintained four-sided brick home offering timeless appeal and exceptional space. Featuring 4 bedrooms, 2.5 baths, a 1-car attached garage, plus a 2-car detached garage, this home provides flexibility for today's lifestyles. The ground level offers a spacious family room, home office, laundry area, and full bath perfect for guests. On the main level, enjoy a large eat-in kitchen with an adjoining breakfast room that opens to a bright sunroom with backyard access. The sun-filled living room features a wood-burning fireplace and bay window perfect for relaxing or entertaining. Upstairs, the primary bedroom offers a walk-in closet and private half bath, while three additional bedrooms and a full hall bath complete the second floor. The walk-out basement includes a workshop and utility room, with high ceilings ideal for future finishing. Step outside and fall in love with the gorgeous parklike fenced-in backyard a serene outdoor retreat perfect for gatherings, play, or simply enjoying nature. A home built to last, lovingly cared for, and ready for its next chapter. GSMLS 3991259
Directions to property: Warrenville Road to Renda Place
