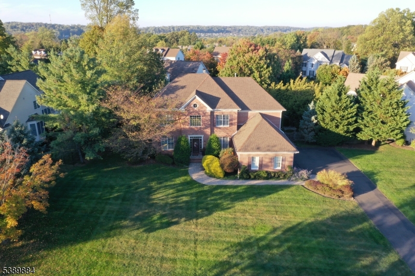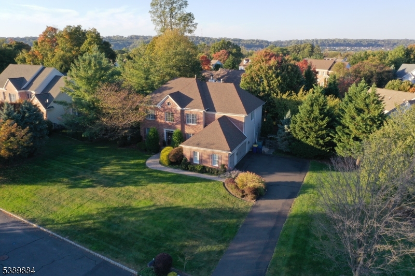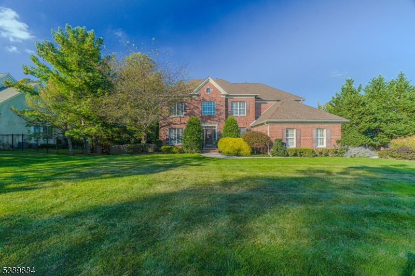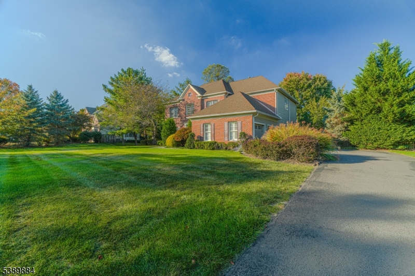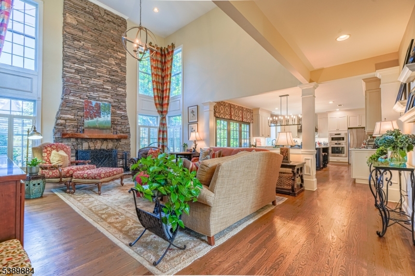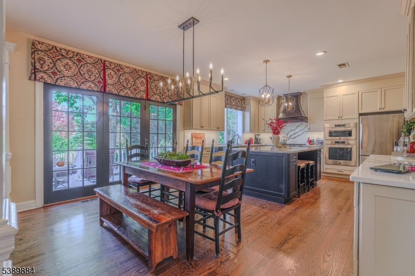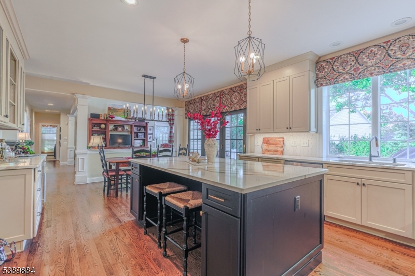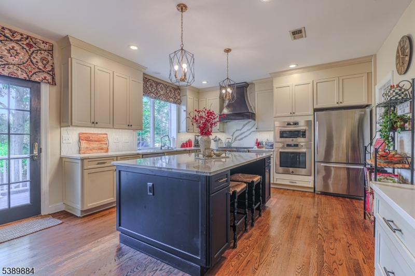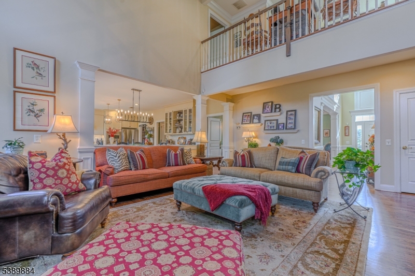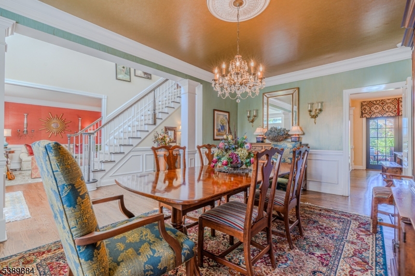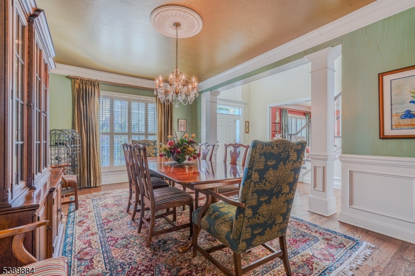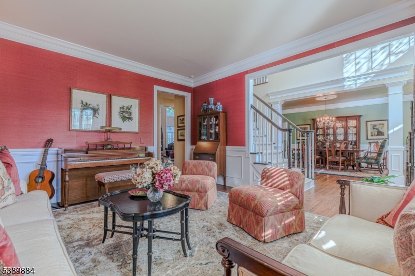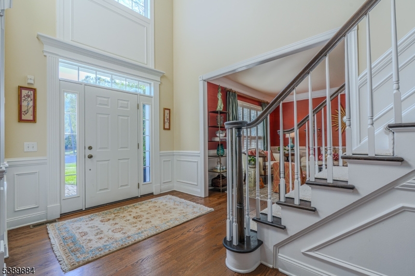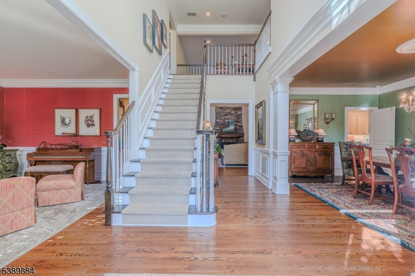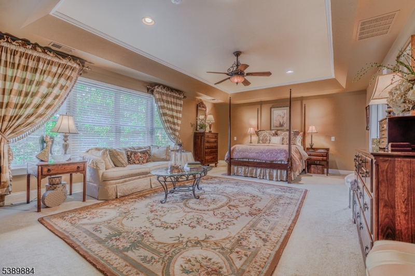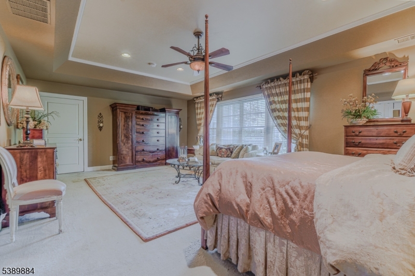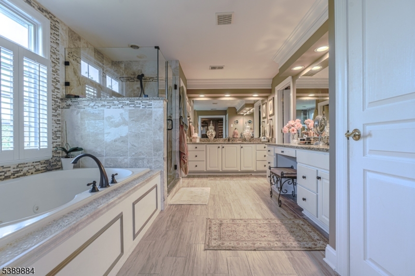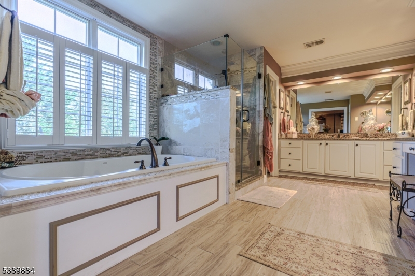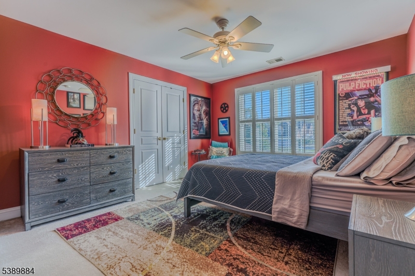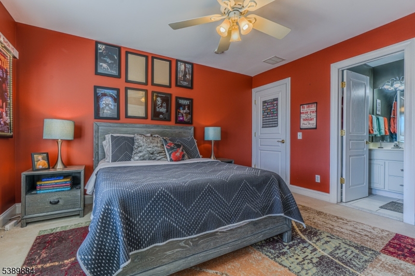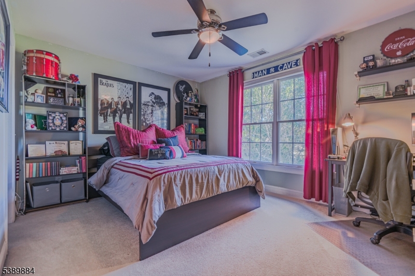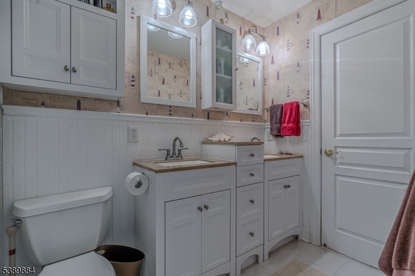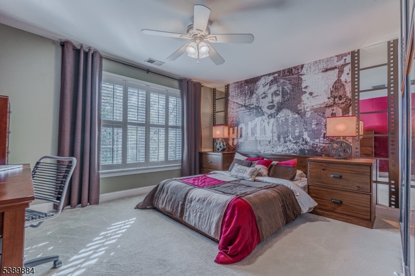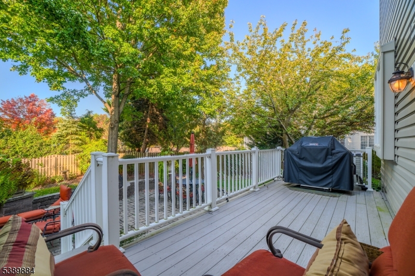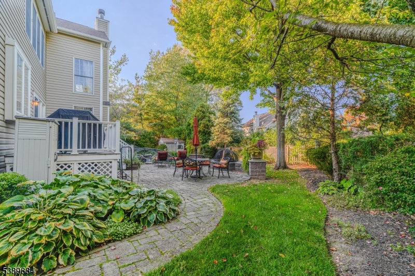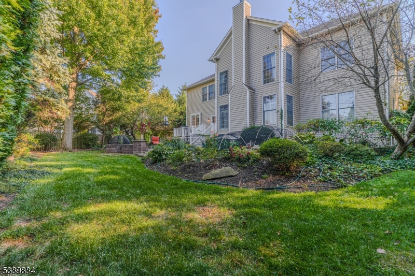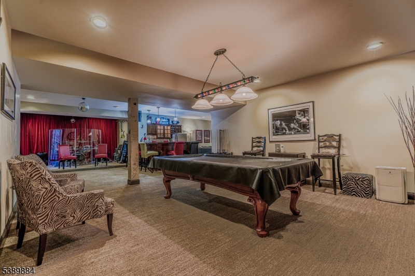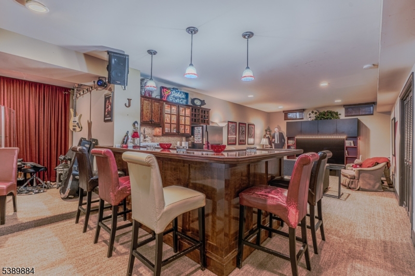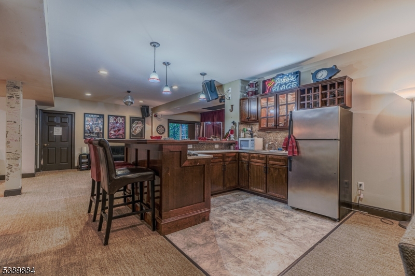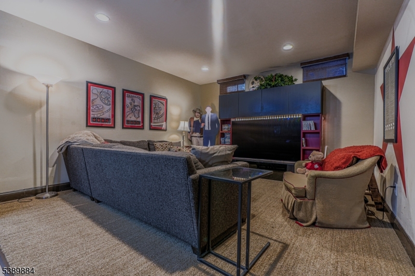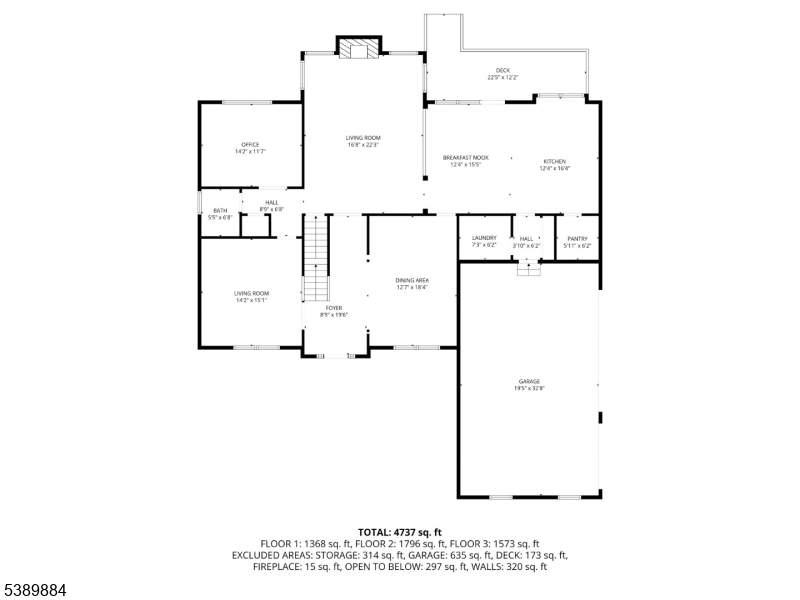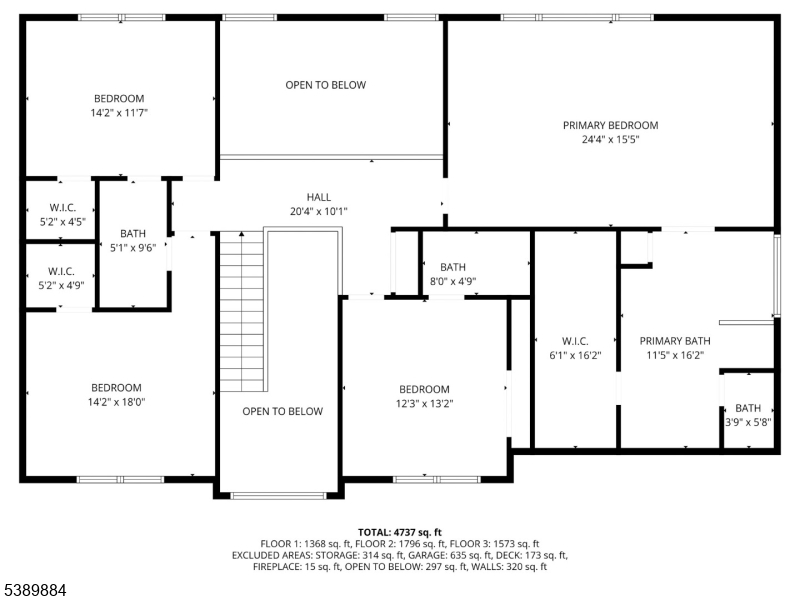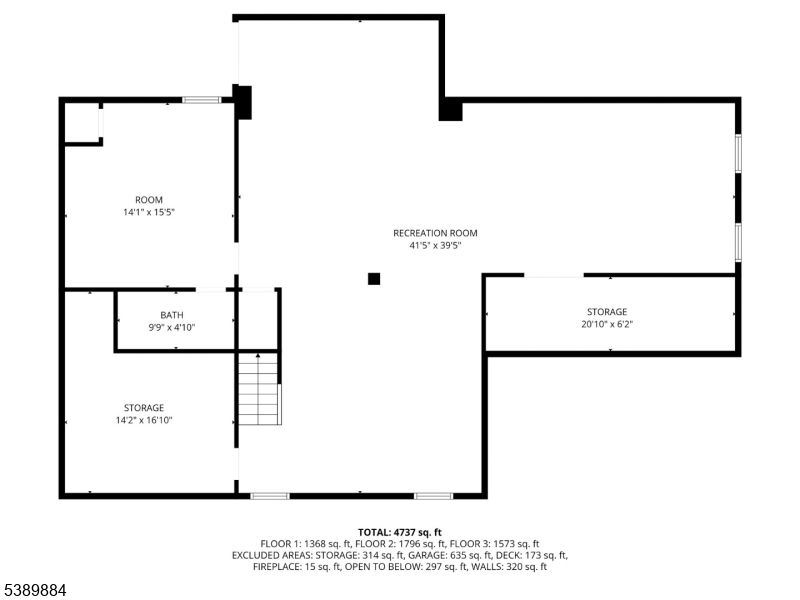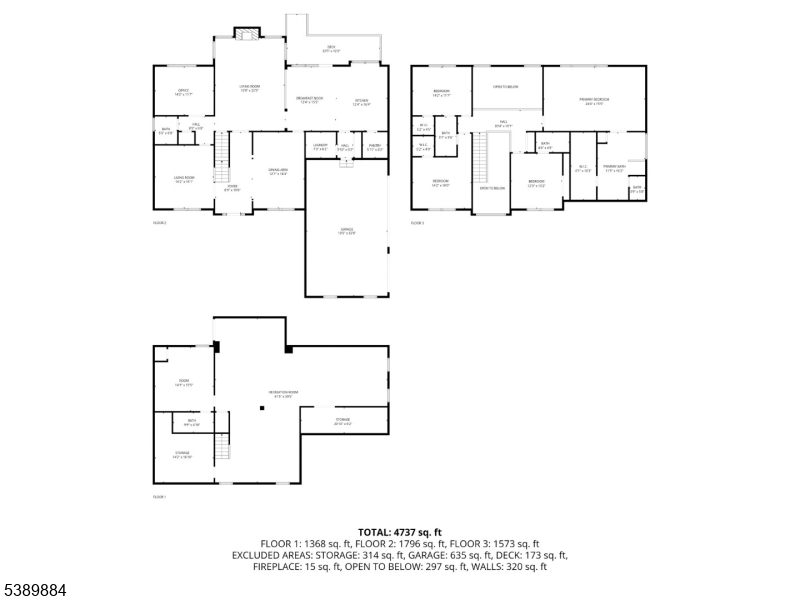36 Ridge Rd | Green Brook Twp.
Welcome to your dream home in Green Brook's serene and highly desirable, Top of the World neighborhood! This stunning home offers the perfect blend of thoughtful design, space, and elegance. From the moment you enter the grand two-story foyer, you'll be impressed by the open layout, soaring ceilings, and refined details like crown molding and custom trim throughout. The spacious living room features a dramatic full-wall fireplace, seamlessly flowing into the open-concept kitchen, a true chef's dream with premium Bertazzoni appliances, a large center island, quartz countertops, and high-end finishes. Upstairs, the expansive primary suite offers a walk-in closet and large spa-inspired ensuite bath, your own private retreat. The finished basement is built for entertainment, complete with a stylish bar, stage area, pool table, and separate entrance from the backyard. Outside, enjoy a beautifully landscaped yard with multiple entertaining spaces, including a spacious deck, stone patio with firepit, and tranquil koi pond. A 3-car garage adds convenience and storage space, completing this truly special home. Don't miss this incredible opportunity to own a designer home in a prime location! GSMLS 3991483
Directions to property: Warrenville Rd to Wimpole Way, right on Spruce Hollow, left on Ridge Rd
