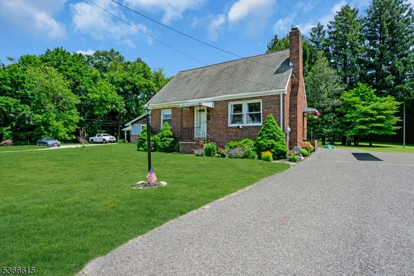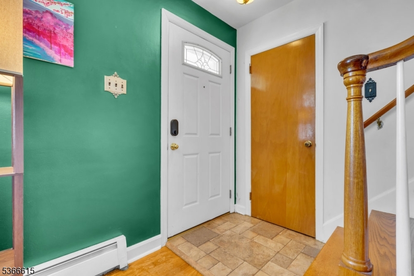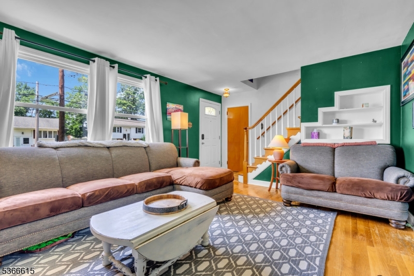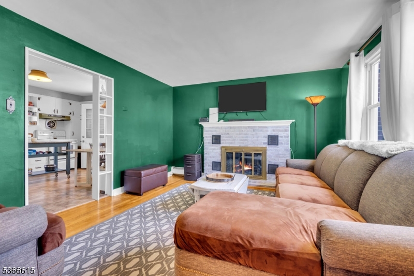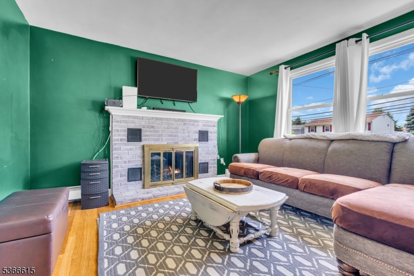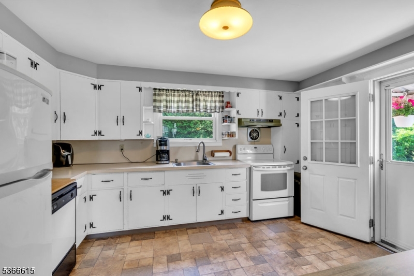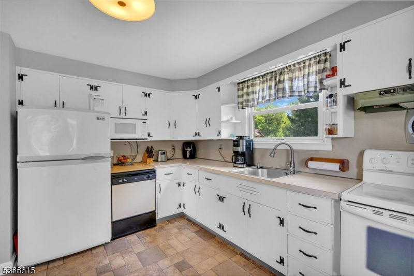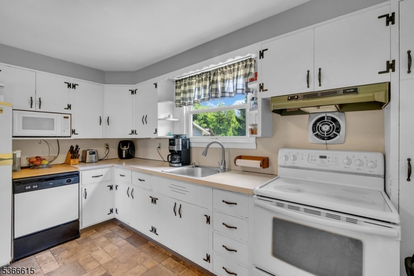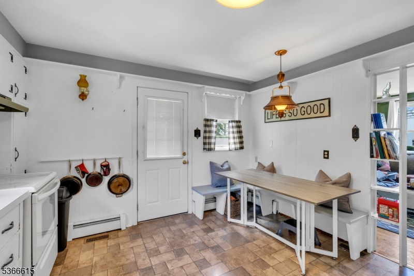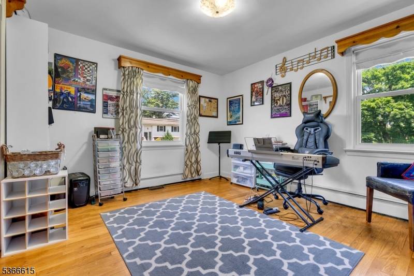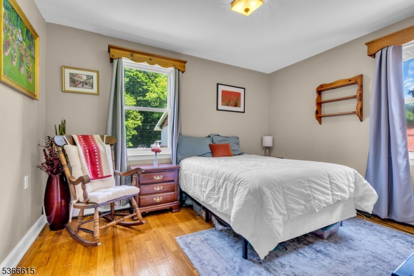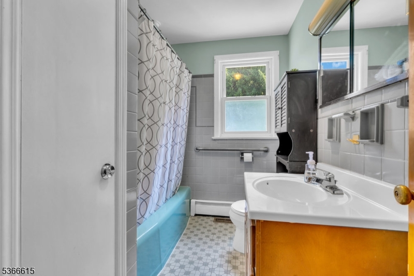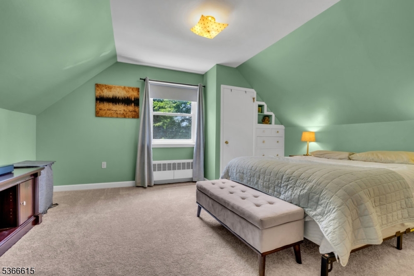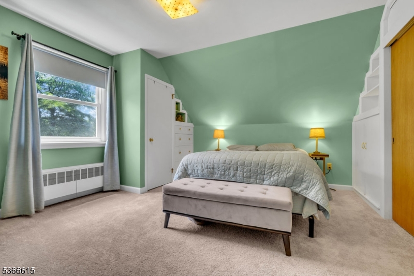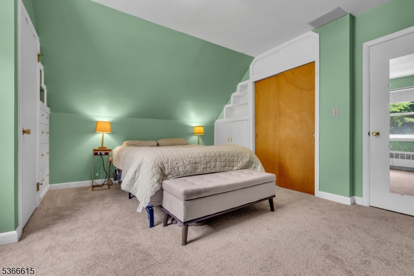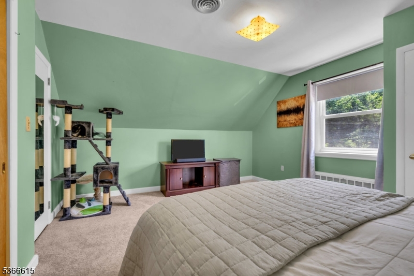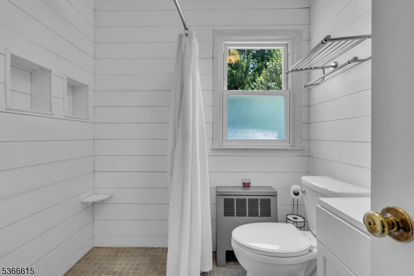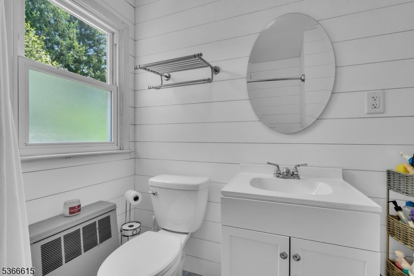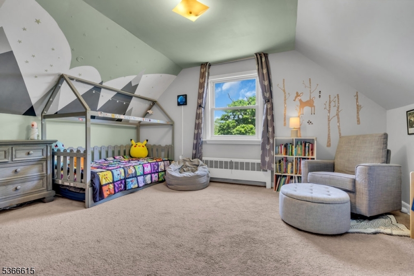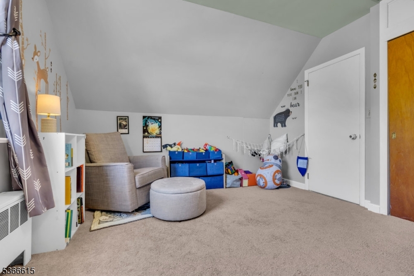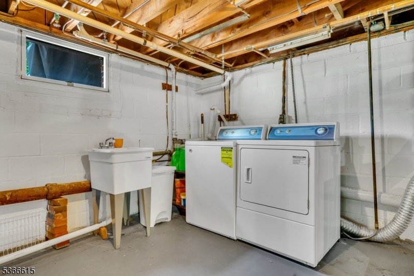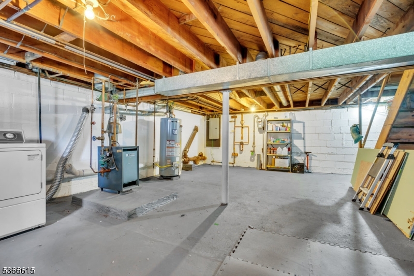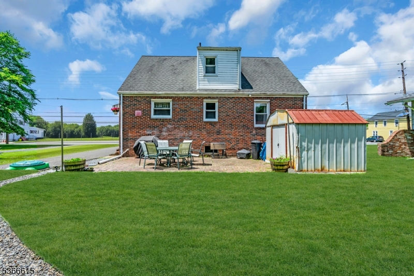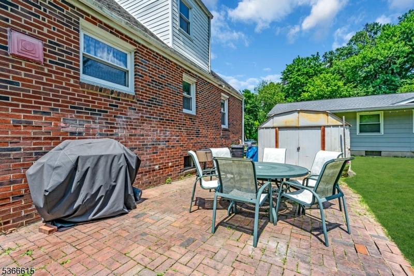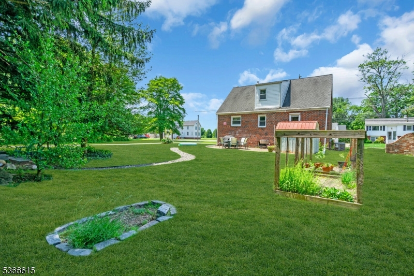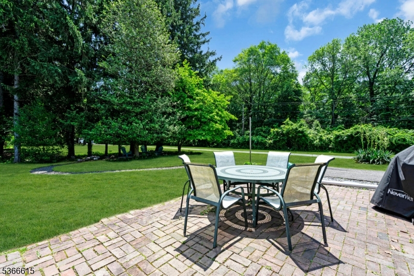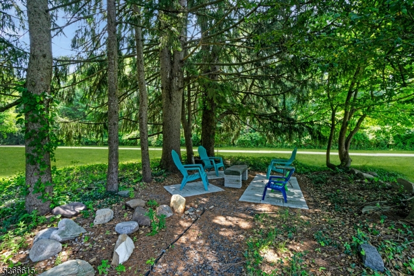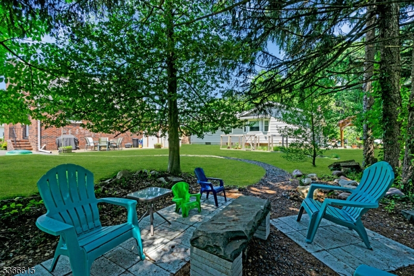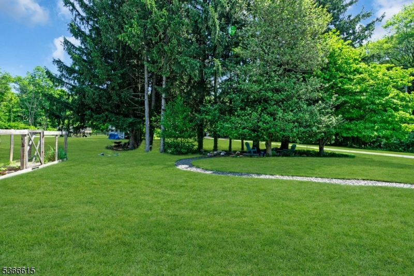650 Klockner Rd | Hamilton Twp.
Charming All-Brick Cape Cod located in desirable Hutchinson Mills. Step into timeless character and comfort in this warm and inviting layout ideal for everyday living. The first floor features a spacious living room with hardwood floors and a cozy wood-burning fireplace, perfect for chilly evenings. The large eat-in kitchen provides ample space for casual dining and a built in bench and table. Two generously sized bedrooms with hardwood floors, and a full bath complete the main level. Upstairs, you'll find the Primary bedroom, a second bedroom and full bath. Additional features include an unfinished basement offering potential for added living space or storage. The laundry area is also located in the basement. Don't miss this opportunity to own a classic home with great bones and endless potential. Outside, there is a good sized patio for a BBQ or large gathering, and storage shed. There is also a fenced garden area. Parking for at least 6 cars. Water Heater 8/24; A/C 5/22; Electrical sub panel 12/2016; sealed basement with Dry lock paint. Conveniently located close to Hamilton Train Station, RWJ Hospital and major highways. Note: Door for linen closet is in basement. GSMLS 3970918
Directions to property: Nottingham to Klockner, home on right.
