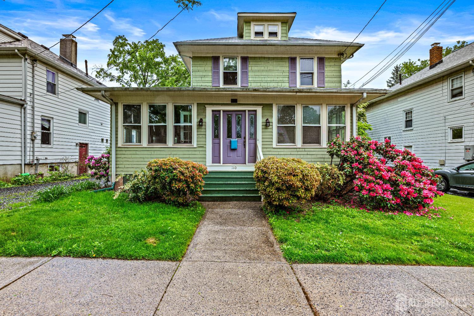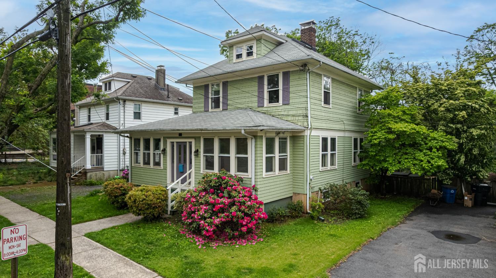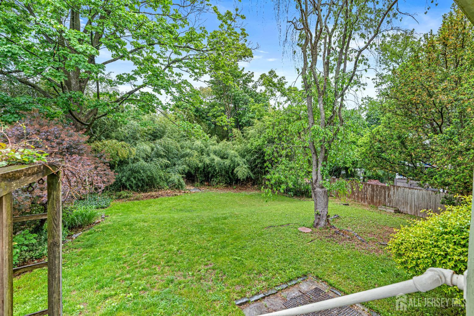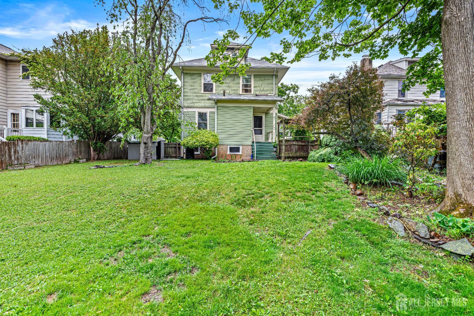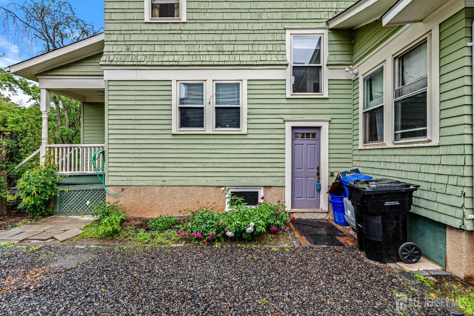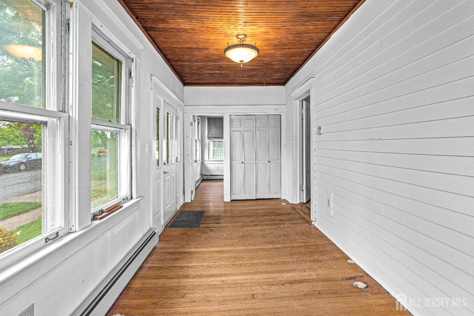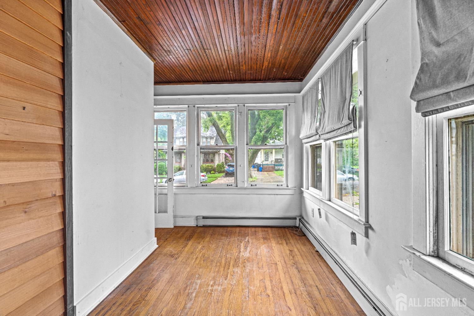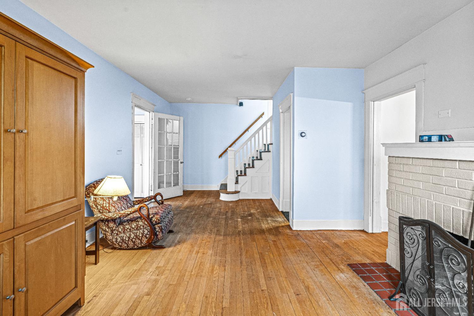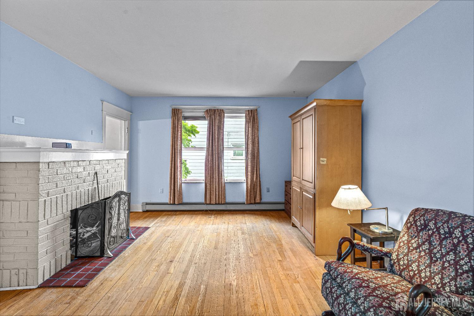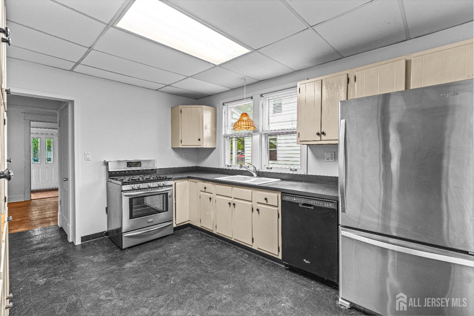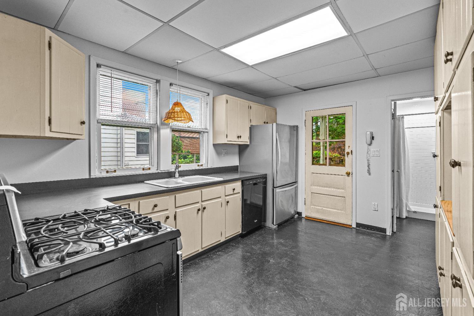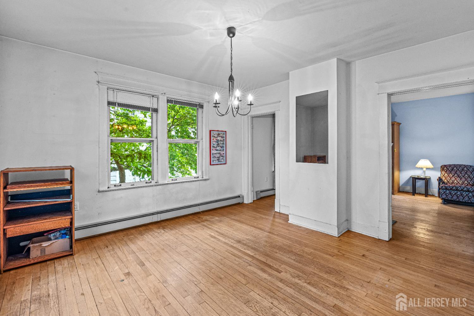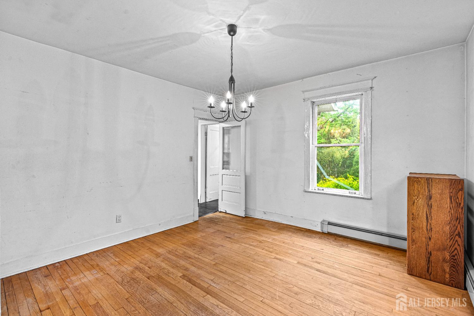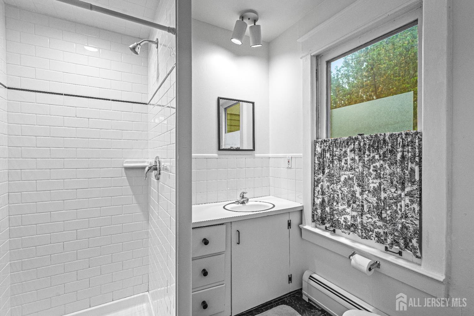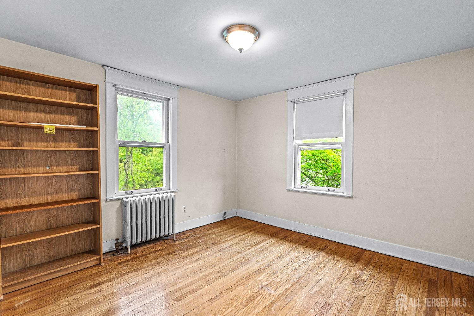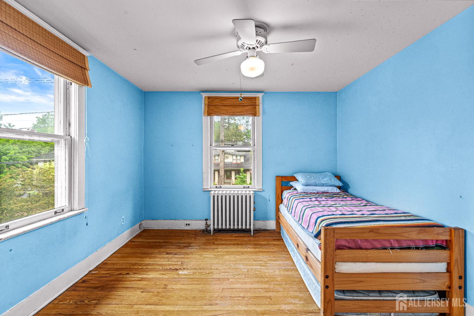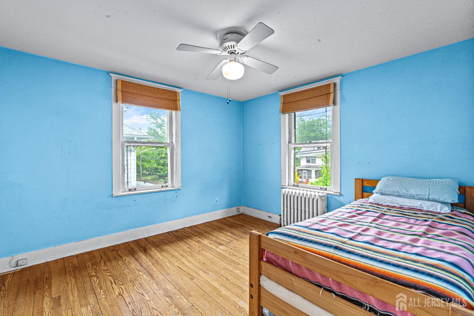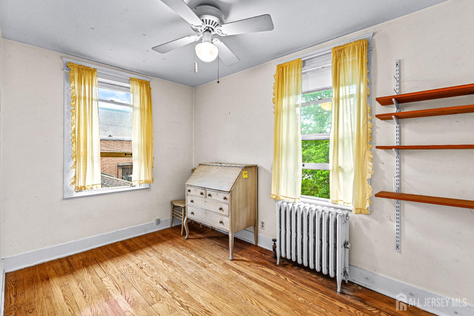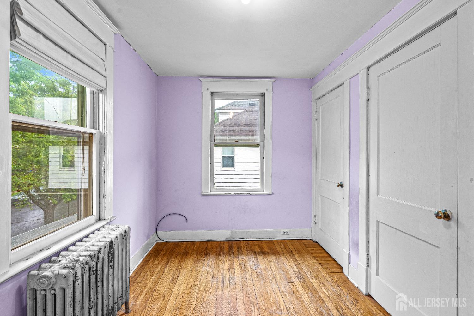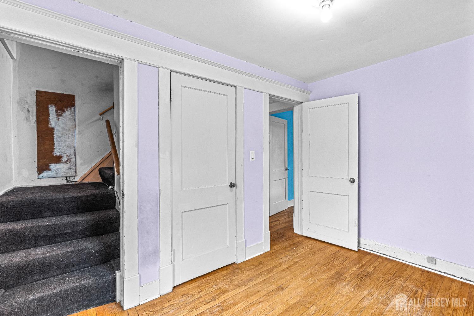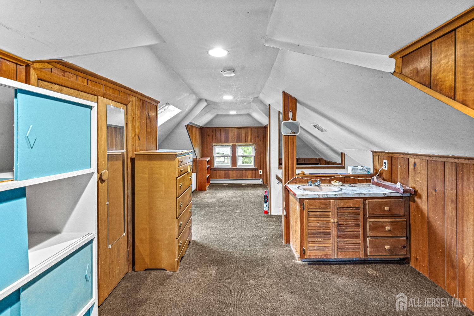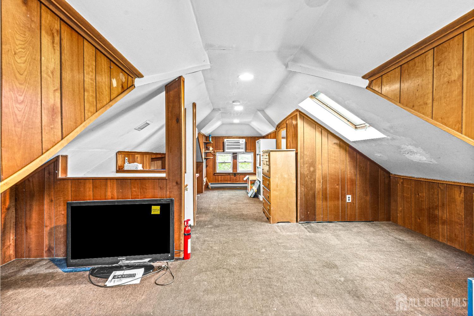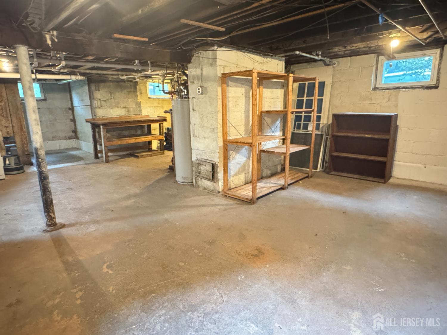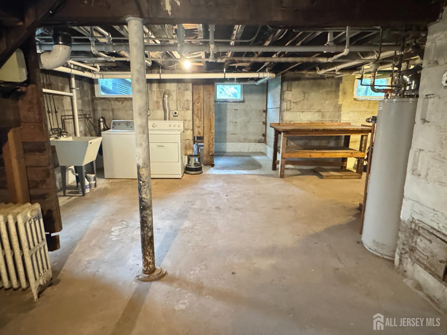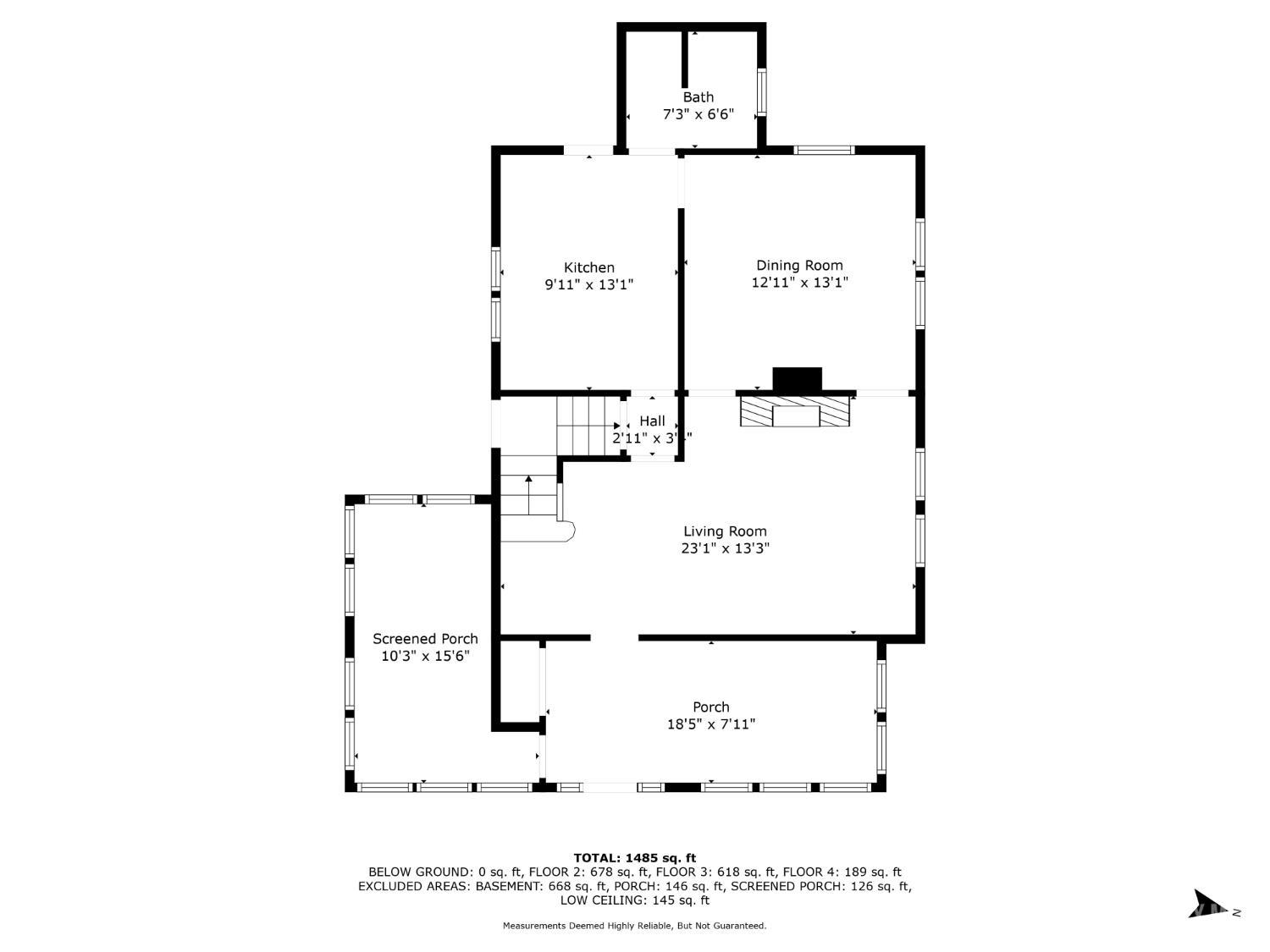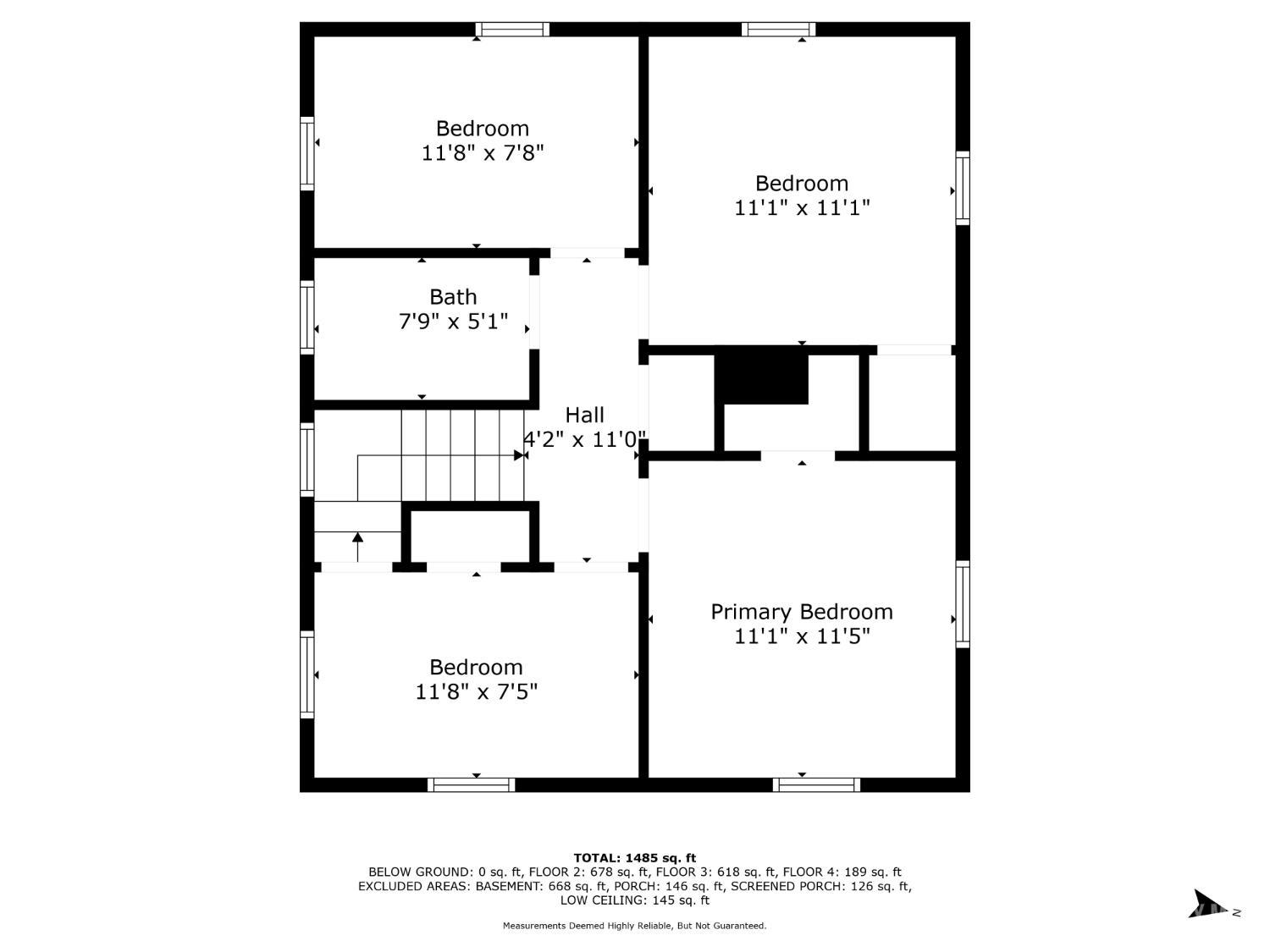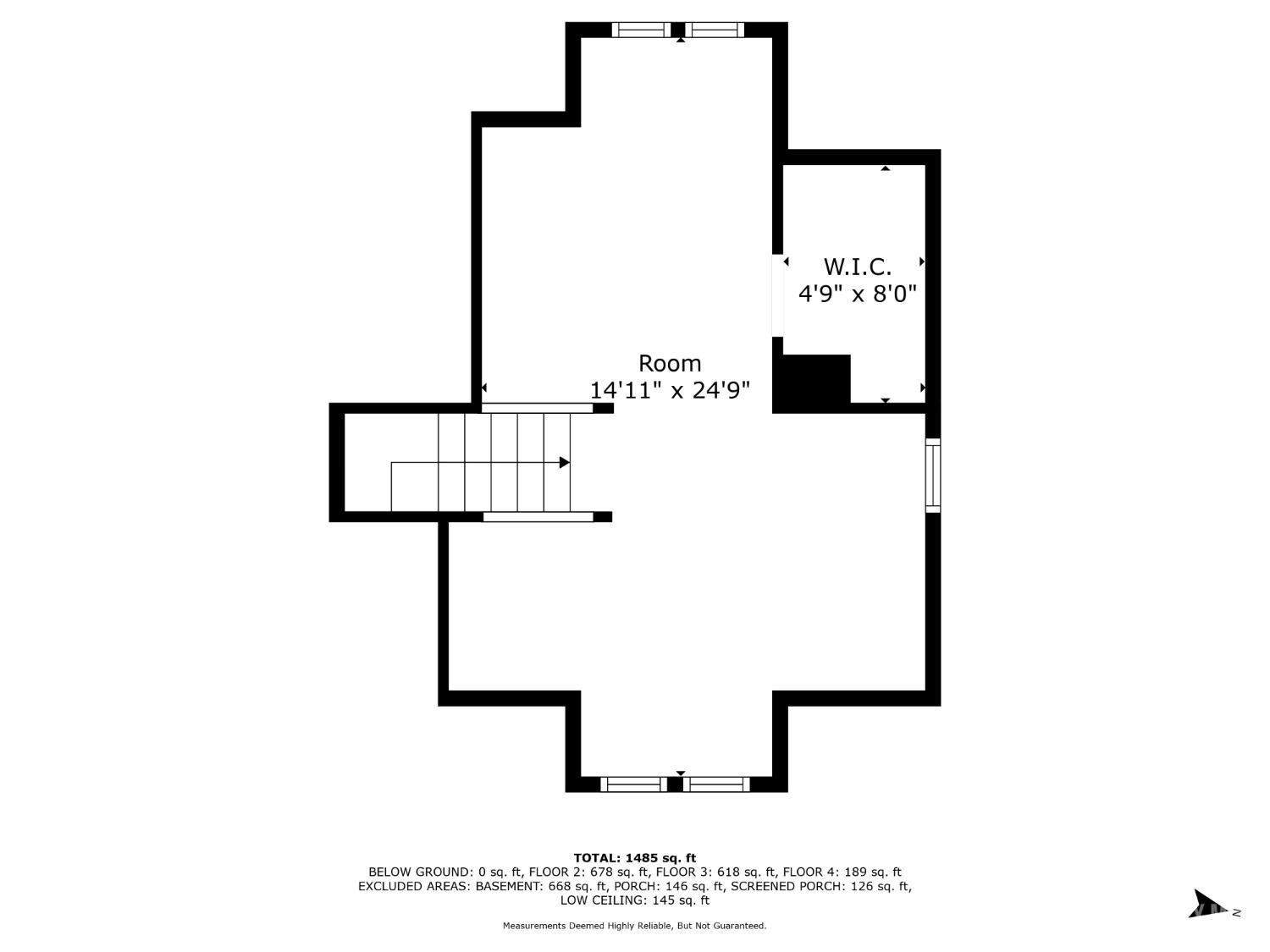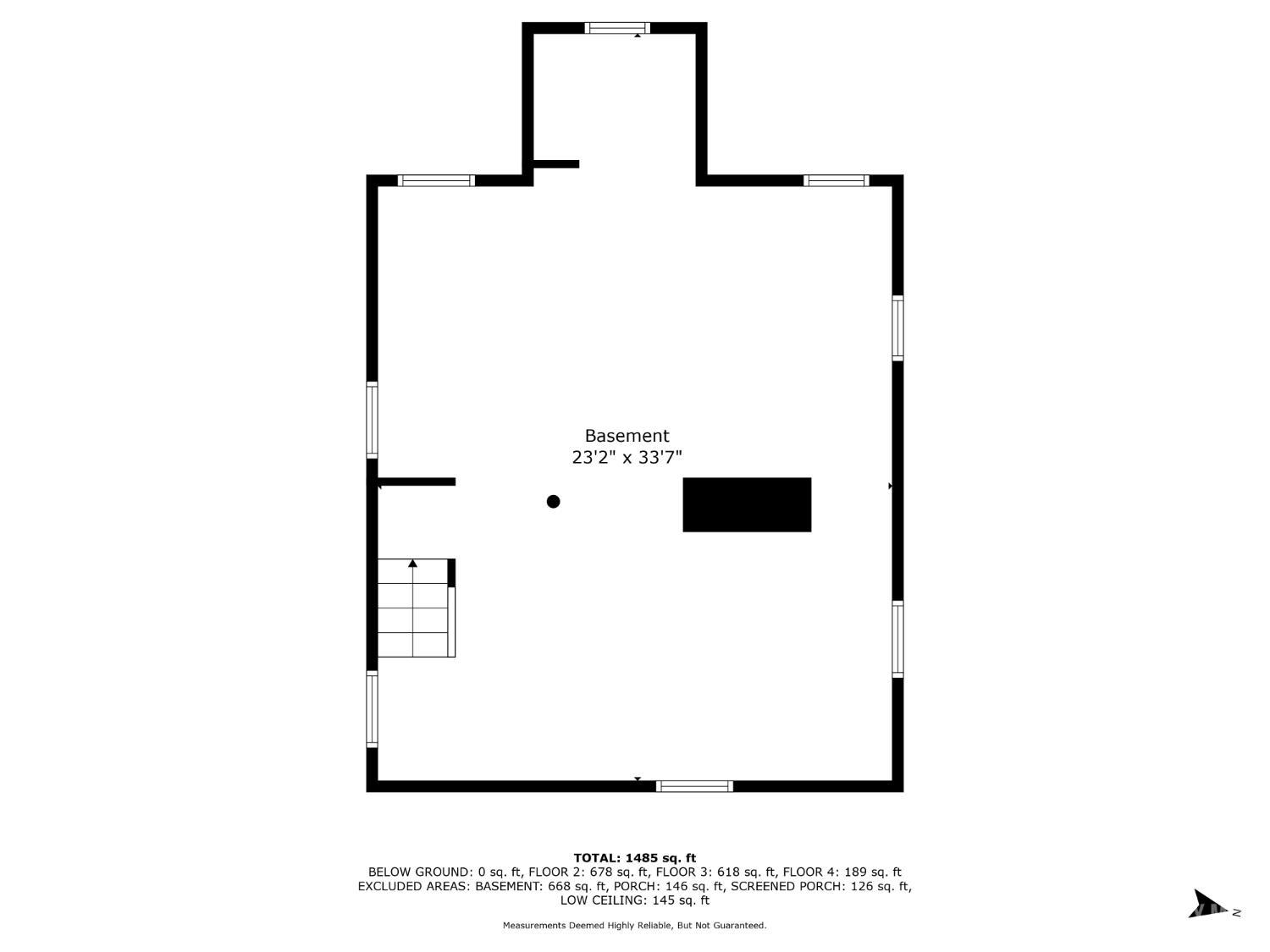110 N 5th Avenue N | Highland Park
Welcome to a charming 4-bedroom Colonial in the heart of Highland Park's North side! Just blocks from the library, high school, track, Main Street shops, and places of worship, this home offers unbeatable convenience and room to grow. Inside, you'll find a spacious layout with a large dining room, bright living areas, and a finished attic perfect as a 5th bedroom or flex space. The heated front porch includes two bonus rooms great for a home office, hobby space, or cozy retreat. The full basement includes a French drain, new boiler, and sump pump for peace of mind. Enjoy a generous backyard with space for a garden or outdoor hangout. Some updates are needed offering a great opportunity to build equity and make it your own. Driveway is shared. CJMLS 2514367R
