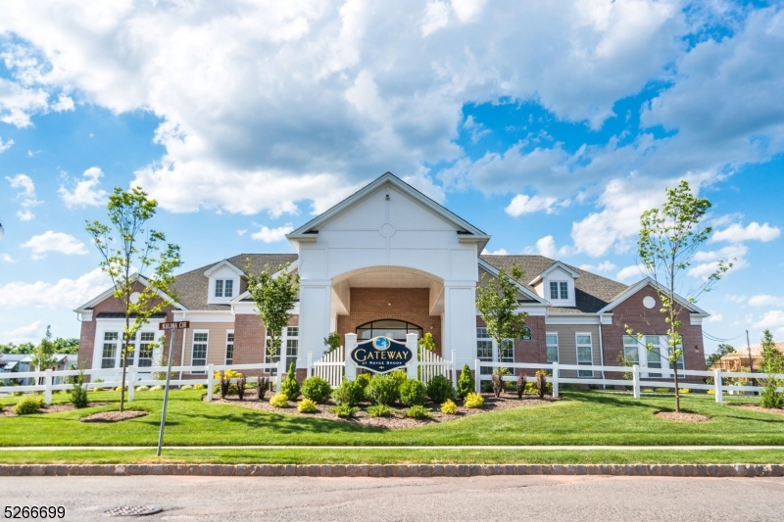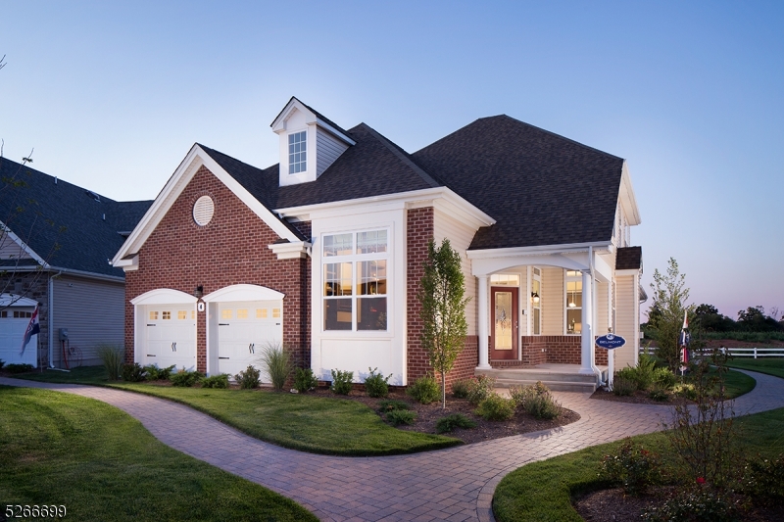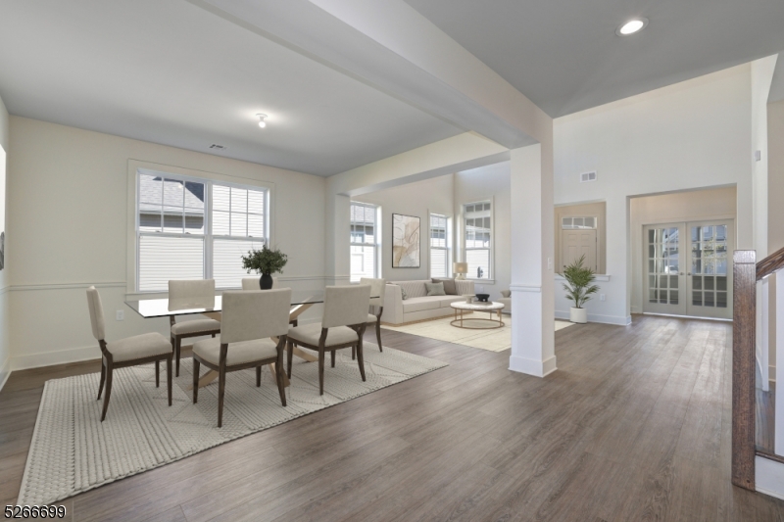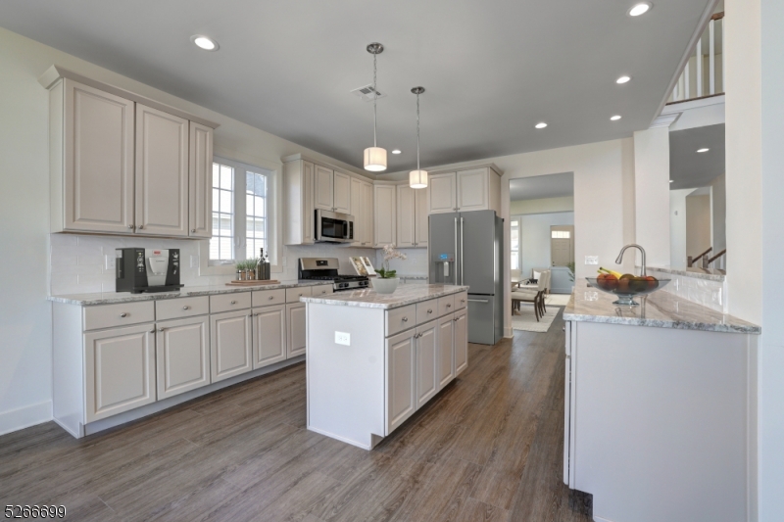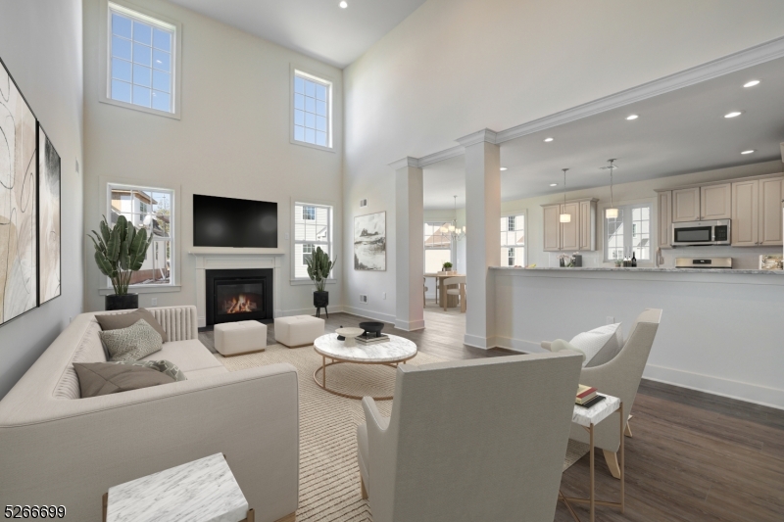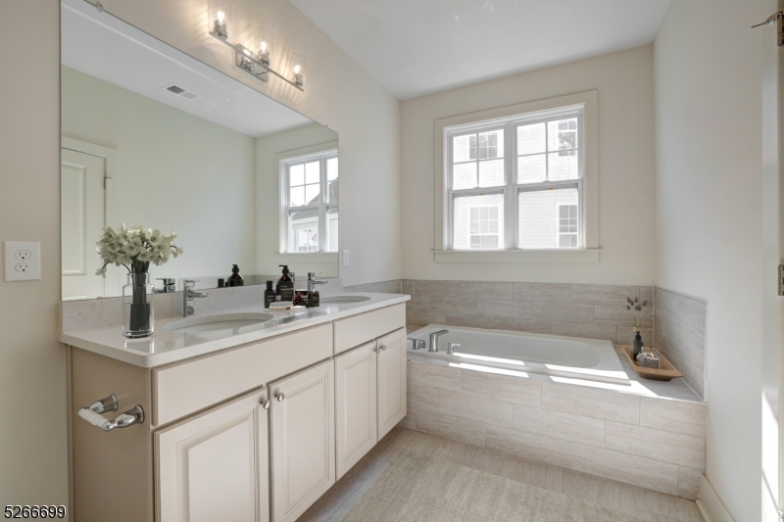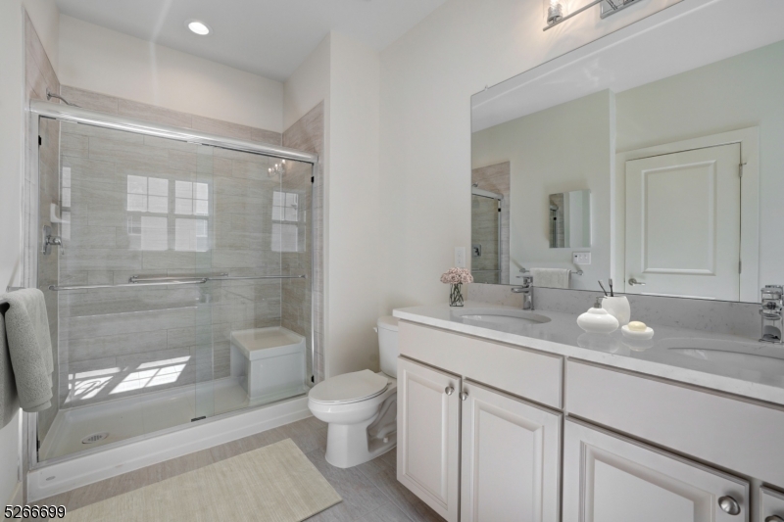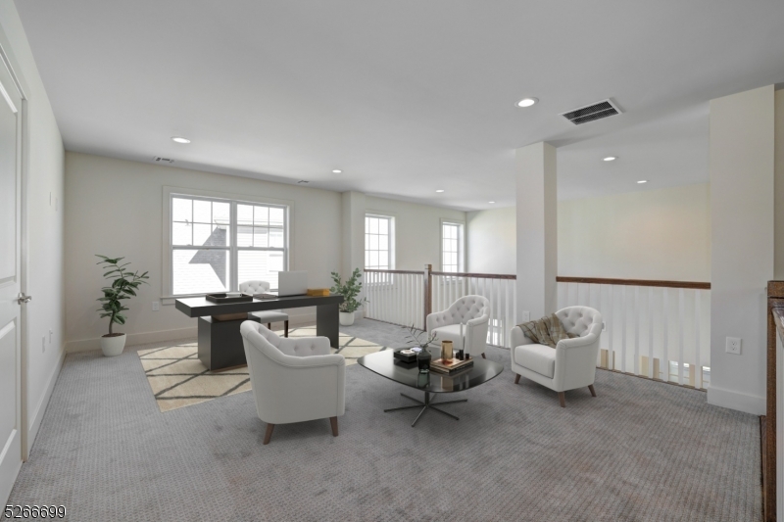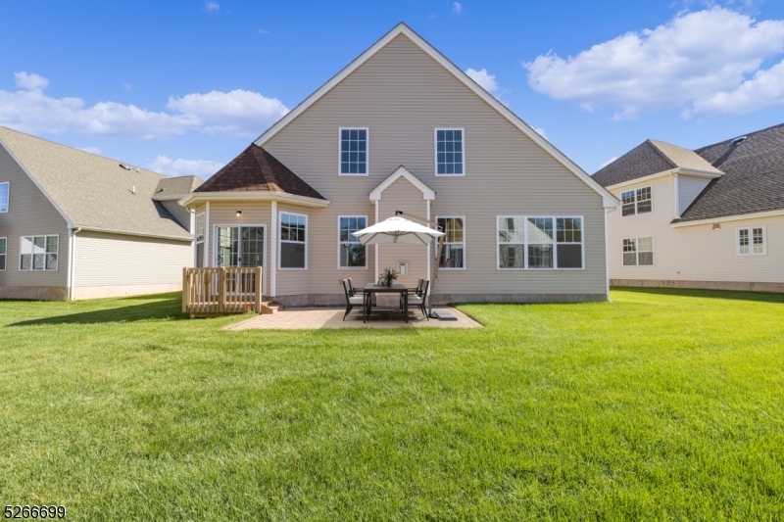4 Leidl Cir | Hillsborough Twp.
Stunning Belmont Model - TO BE BUILT at Gateway at Royce Brook - Active Adult. This beautiful home is a must see. Show stopping layout with two story Living Room & Family Room with gas fireplace, spacious island Kitchen with sunny breakfast area. 1st Floor Primary Bedroom with tray ceiling, walk-in closets and luxurious bath with soaking tub, stall shower and dbl bowl vanity. Private study, Guest bedroom with en suite bath. Second level includes an open Loft, 3rd bedroom and full bath. Stylish Clubhouse with state of the art fitness center, cozy Library , arts and crafts, billiards, card and board games, ballroom, outdoor heated pool & hot tub, tennis/pickleball, bocce, shuffleboard and so much more. Activities and social events for all interests. Gated Community. Now selling Final Phase. All remaining lots in Final Phase to be released in April '24 - including a limited number of lots backing to woods, walk-out basement locations, cul-de-sacs. "Quick Delivery homes now available for Spring '24 move-in. GSMLS 3883551
Directions to property: Rte 206 to FALCON RD. - Follow Falcon Rd for 1/2MI. Turn L on Gateway Blvd. to signs for SALES OFFIC
