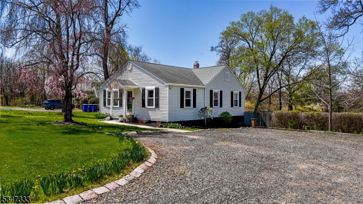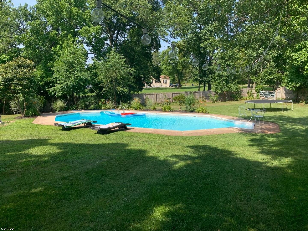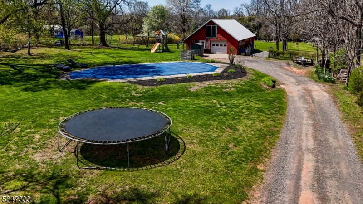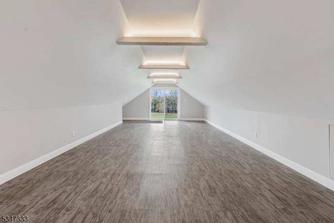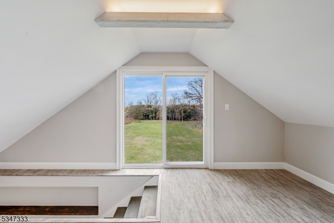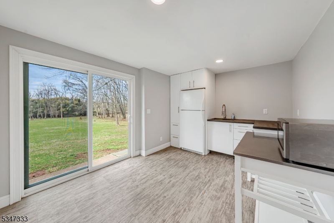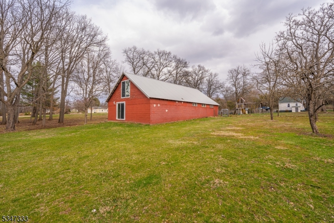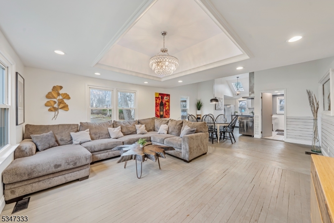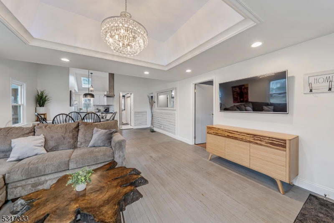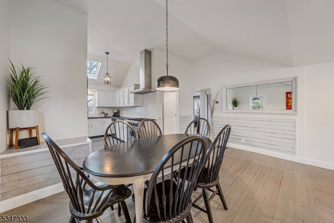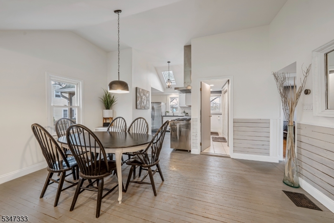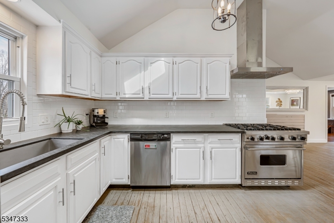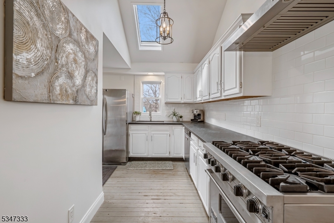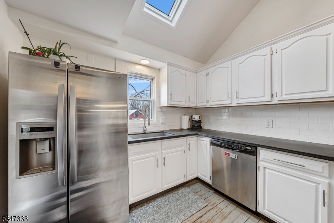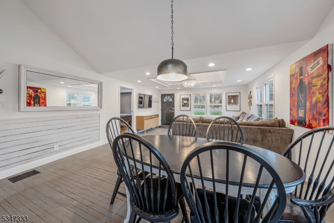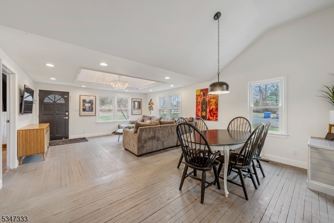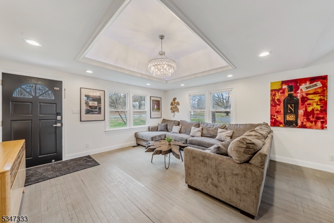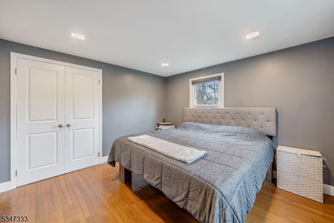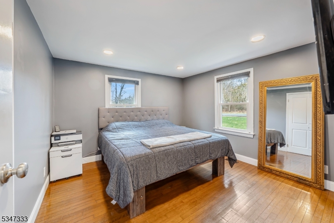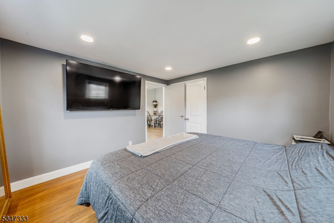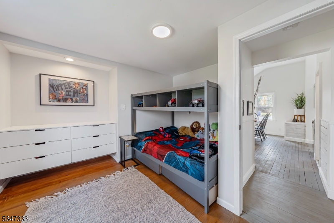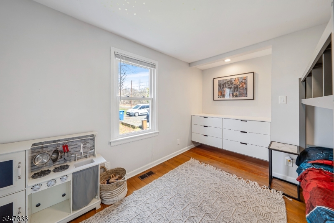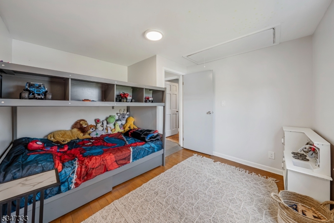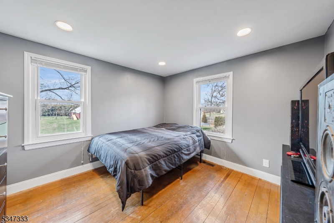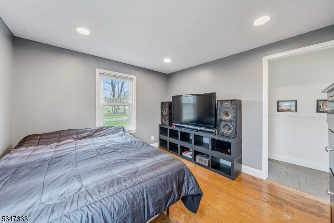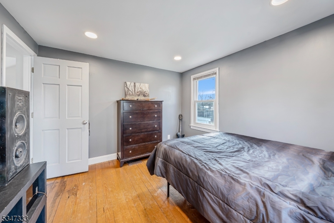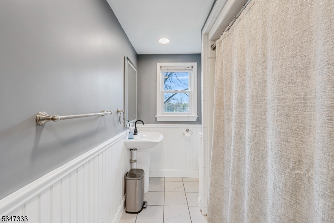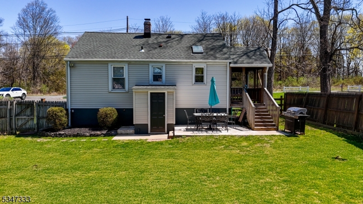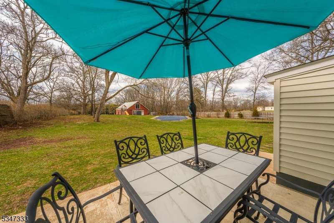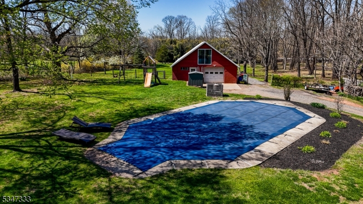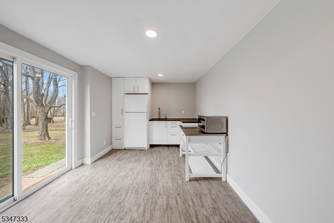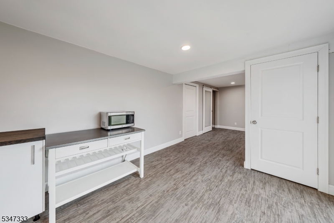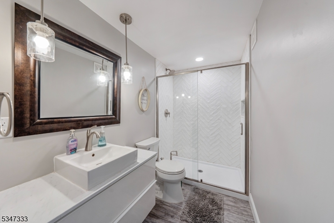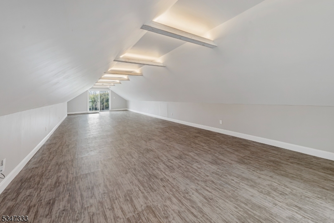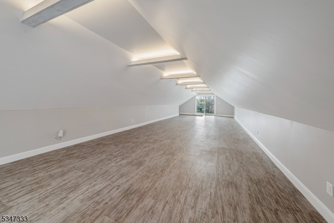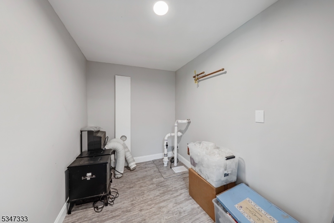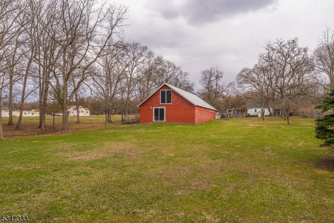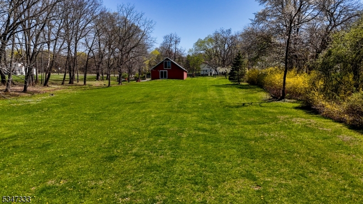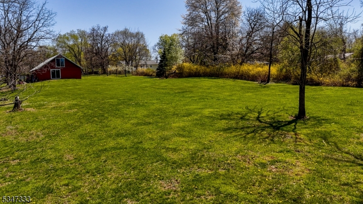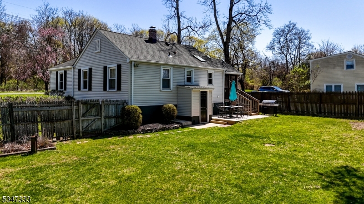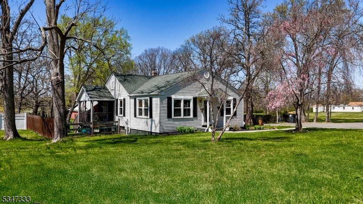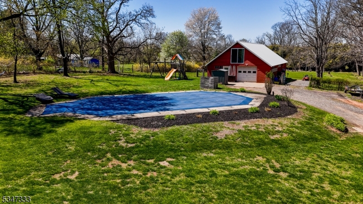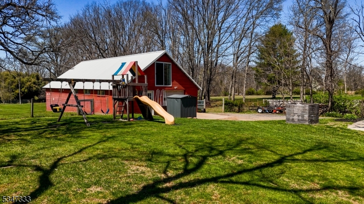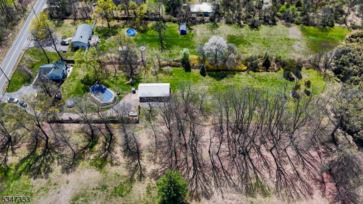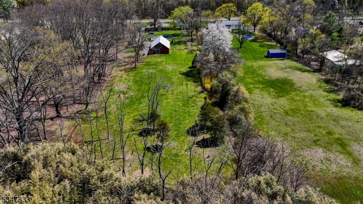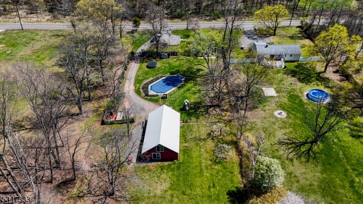69 N Willow Rd | Hillsborough Twp.
Back on Market. (June 9). WELCOME to an incredible opportunity to create your dream lifestyle in highly sought after Hillsborough township. Nestled on 2 picturesque acres, this unique property offers a serene, park like setting that's truly one of a kind. The main residence features 3 bedrooms & 1 bath w/ an open-concept layout that seamlessly connects the kitchen & living areas-perfect for today's modern lifestyle. Viking 6 burner stove. An electric car charging station adds to the home's convenience & sustainability. Adding to the appeal is a detached barn-style garage boasting over 2,000 sq. ft. of versatile space. This separate structure has been partially renovated to include a finished area w/ full bathroom, kitchenette, & large open space ideal for an office, studio or creative workspace - all w/ beautiful views of the surrounding landscape. The barn also includes a workshop & garage space for up to 4 vehicles. Outside enjoy your own private retreat w/ a 9-ft. deep in ground pool-an ideal space for entertaining or relaxing in total privacy. Many upgrades. New metal roof on barn. Seller is a licensed real estate professional. Note: Although current septic system is functioning without issue, seller will allocate an escrow towards the upgrade of the system required for the barn renovation construction approval w the township. Van clef submitted plans to Hillsborough Health Department June 10, & currently awaiting town approval on the plan. GSMLS 3953658
Directions to property: 206 TO AMWELL TO N WILLOW OR MILLSTONE RIVER RD TO HAMILTON TO NORTH WILLOW
