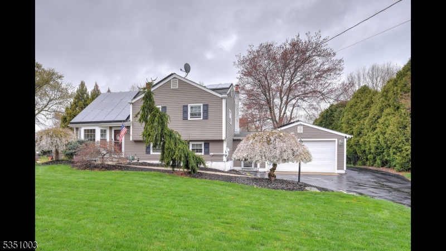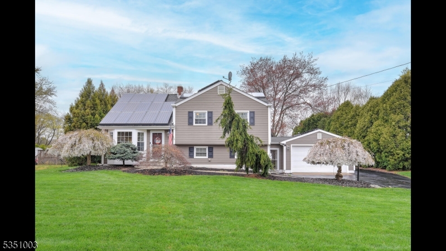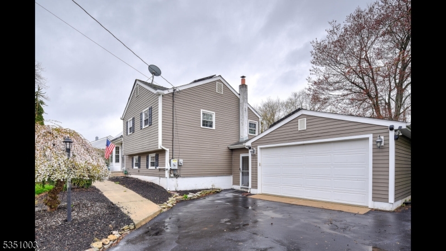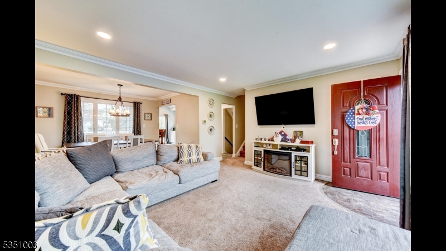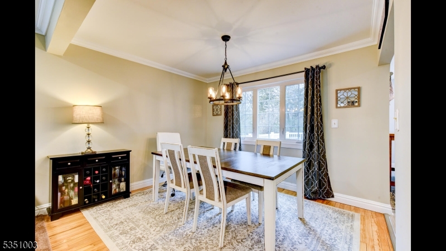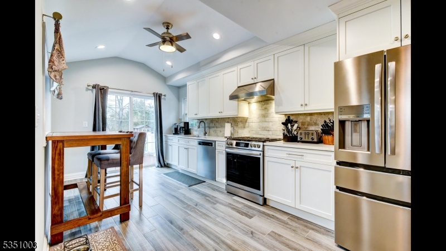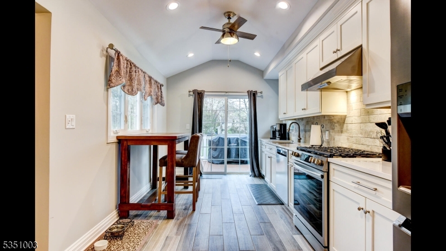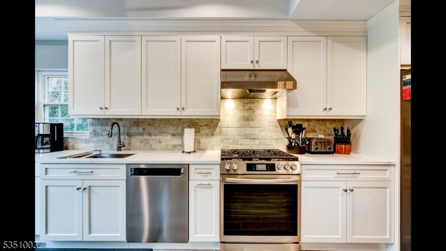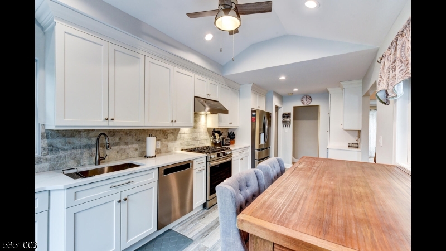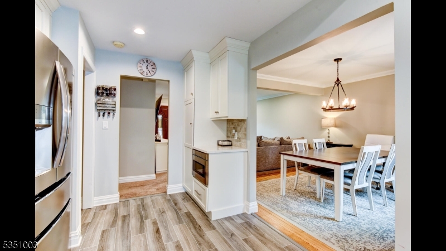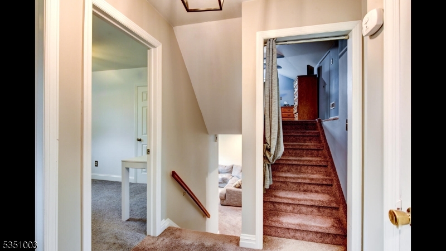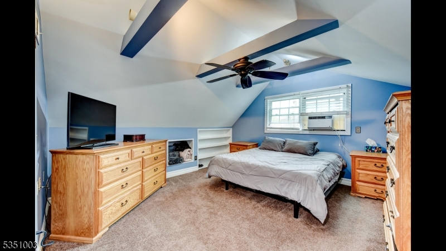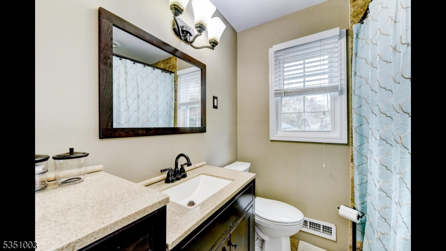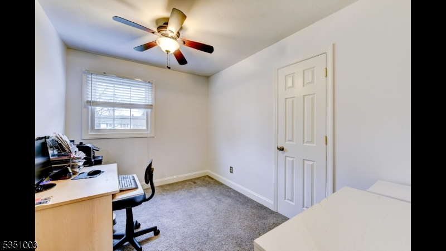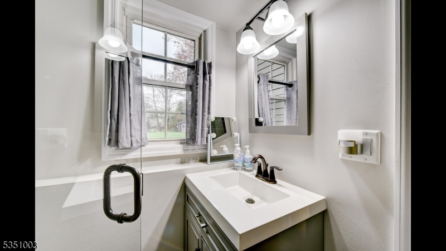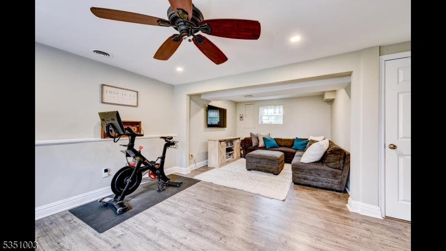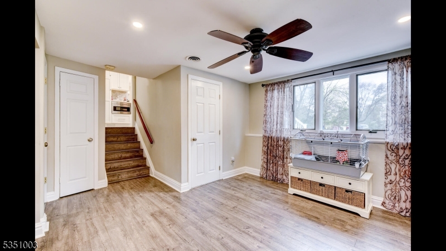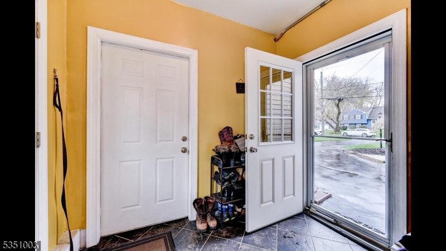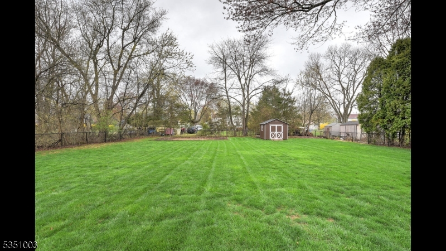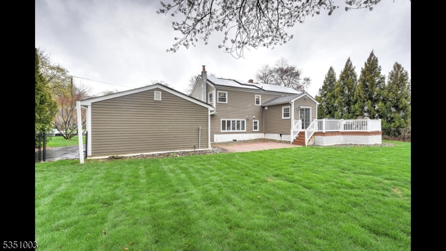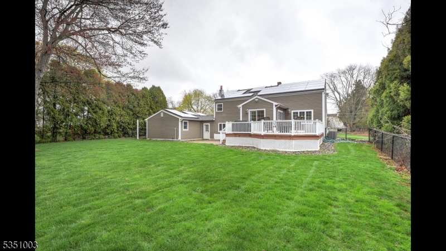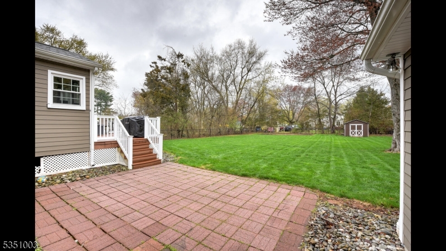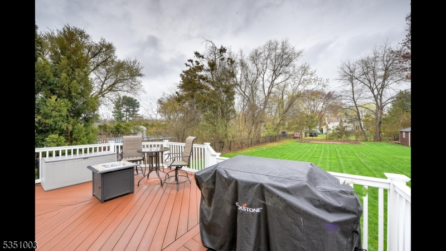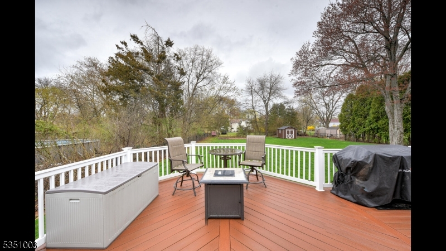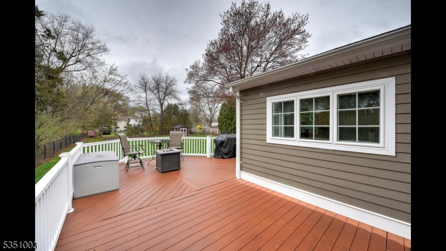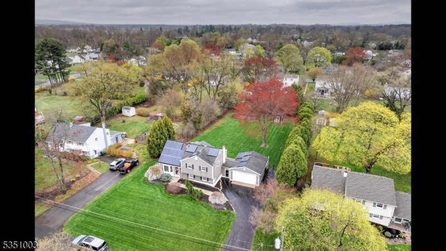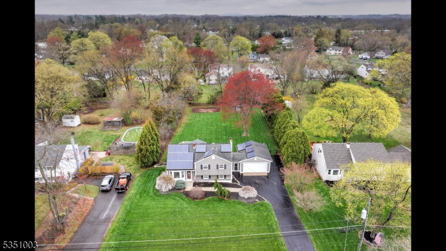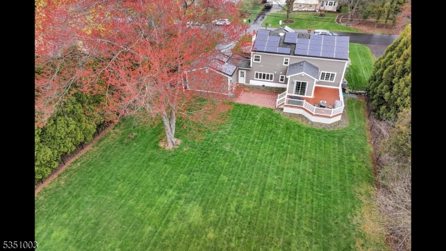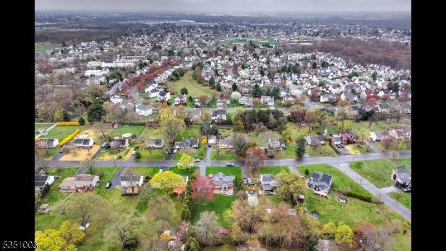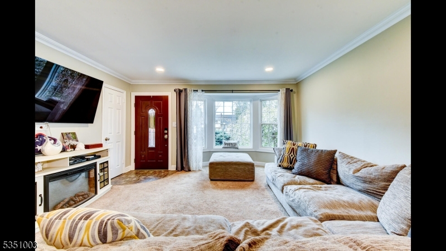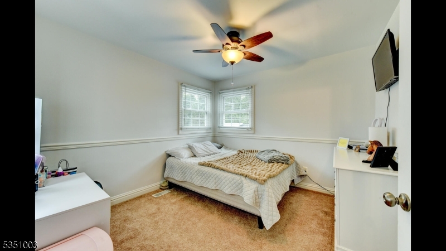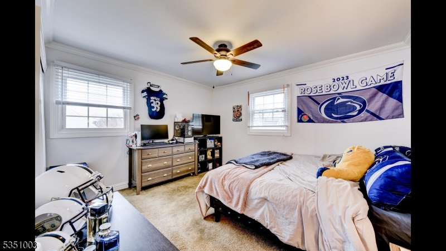120 Taylor Ave | Hillsborough Twp.
This beautifully maintained 4-bedroom, 2-bathroom split-level home is nestled in the desirable north end of Hillsborough Township just minutes from Route 206 and NJ Transit rail service, making commuting a breeze. Situated on over 0.50 acres, this charming residence offers the perfect blend of comfort, convenience, and style.Step inside to discover elegant crown molding, and a gorgeous brand-new kitchen featuring 42-inch white cabinetry, quartz countertops, a stunning backsplash, and stainless steel appliances. The home has been freshly and professionally painted, giving it a clean, modern feel. Enjoy year-round comfort with central air conditioning, gas heat, and the added bonus of energy-efficient solar panels. The spacious, fenced-in backyard and Trex deck provide an ideal setting for outdoor entertaining. Additional highlights include a two-car attached garage, durable Hardyboard siding, and a new shed for extra storage.This home truly has it all just move in, unpack, and start enjoying the best of Hillsborough living! GSMLS 3956783
Directions to property: Route 206 to Dukes Parkway East to Taylor Ave
