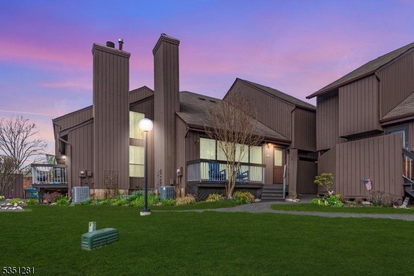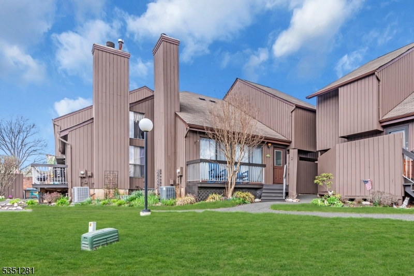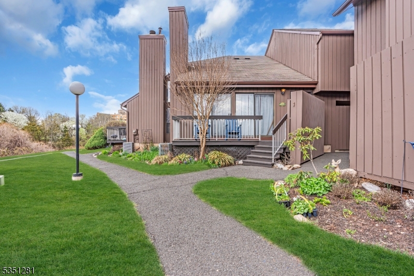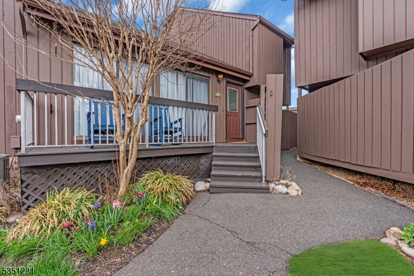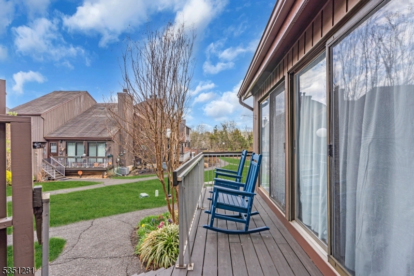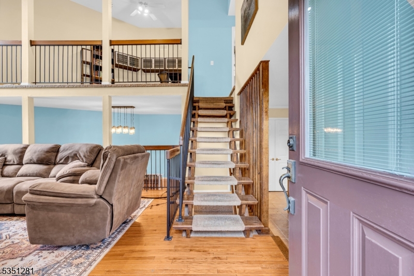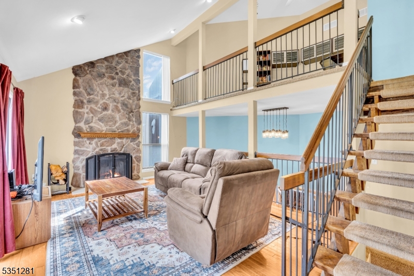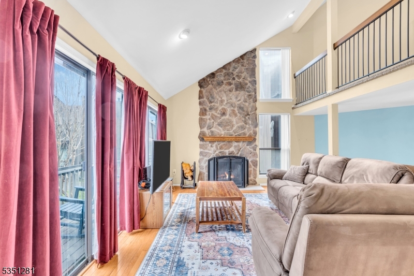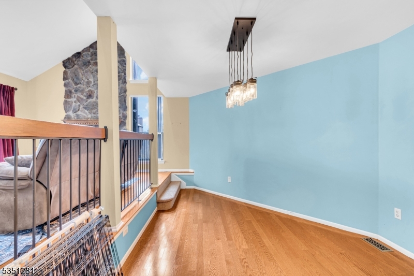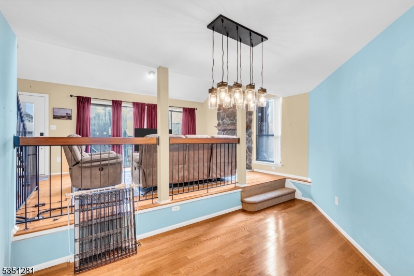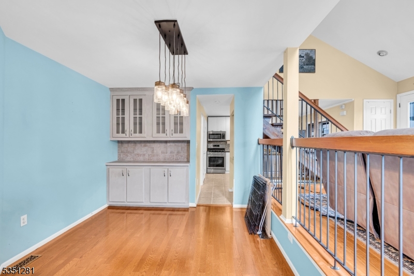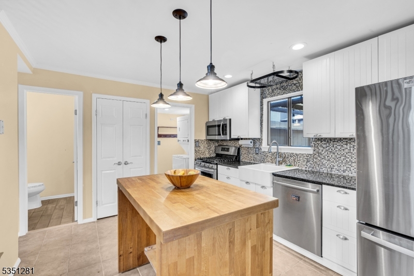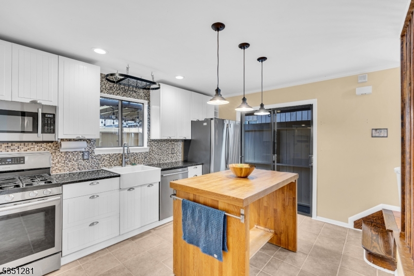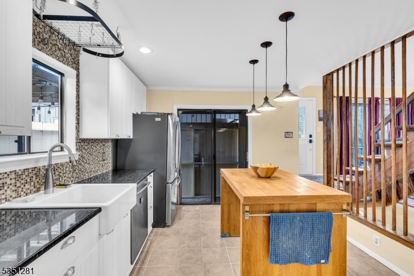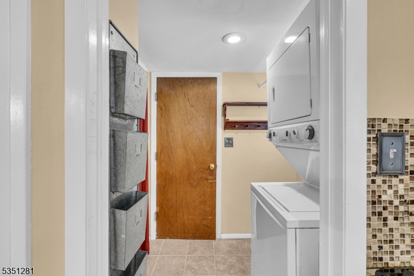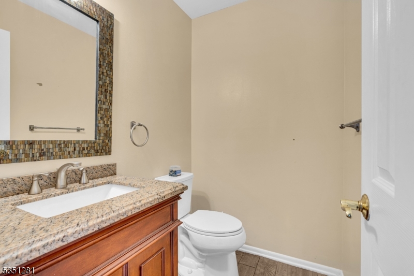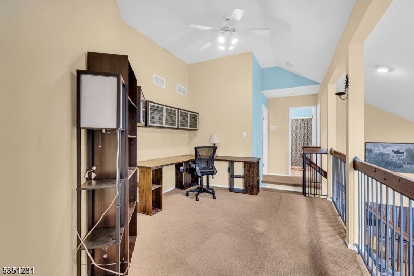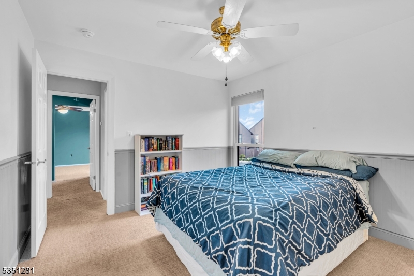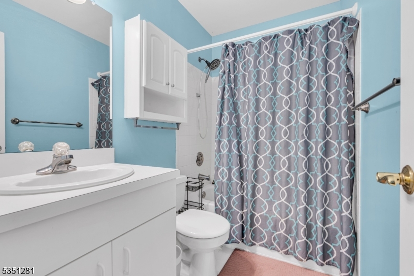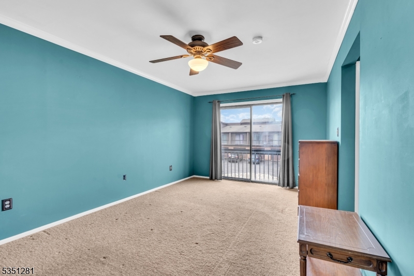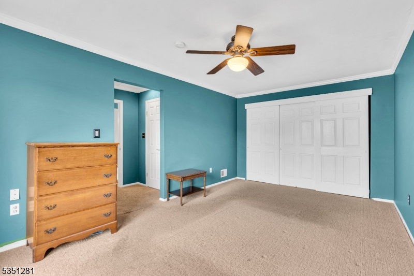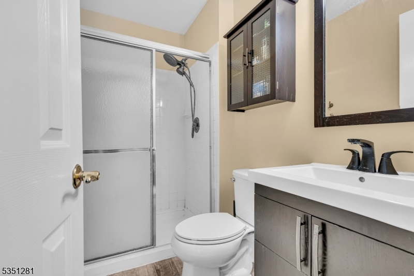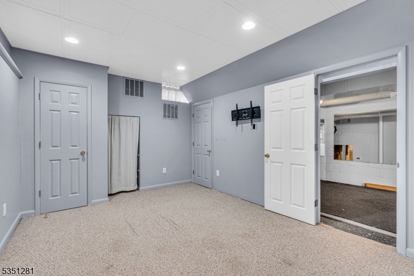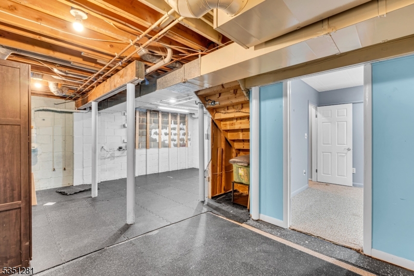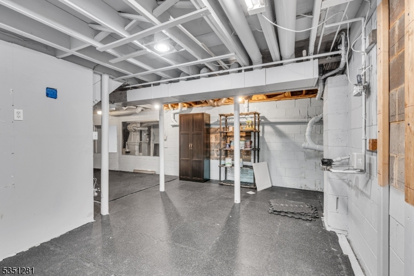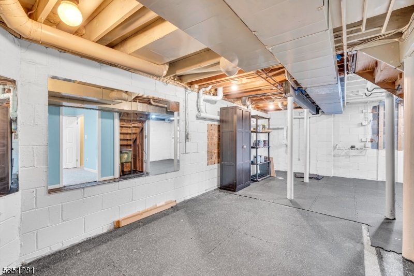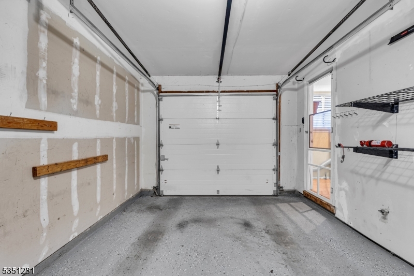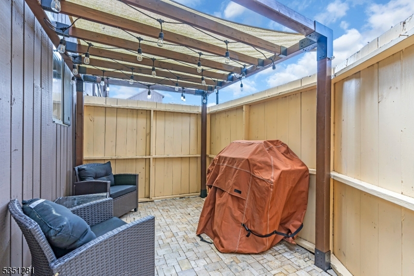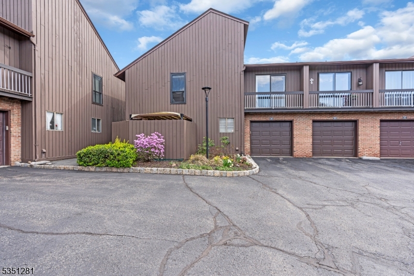3934 Bloomingdale Dr | Hillsborough Twp.
Discover your dream home in this beautifully updated townhome, perfectly nestled in location with serene surroundings. This east-facing gem bathes in natural light, highlighting its open-concept layout and inviting ambiance. The updated kitchen, complete with a stylish island and new appliances (included in the sale), flows seamlessly into the hardwood-clad first floor, where a cozy wood-burning fireplace creates a warm focal point. Entertain or unwind in the private backyard, ideal for relaxation or gatherings. Upstairs, the spacious primary suite boasts a balcony, large closet, and a modernized primary bath for your comfort. A versatile second-floor space is perfect for a home office or additional living area. The finished basement offers ample storage and flexible space, while a one-car garage with shelving adds convenience. Additional highlights include an updated half bath on the first floor and a practical yet private unit setting. Move-in ready and thoughtfully designed, this Hillsborough haven combines modern upgrades with timeless charm. Enjoy the association pool in the summers. Schedule your tour today! GSMLS 3957159
Directions to property: Turn onto Bloomingdale Dr in Hillsborough. Look for building 39.
