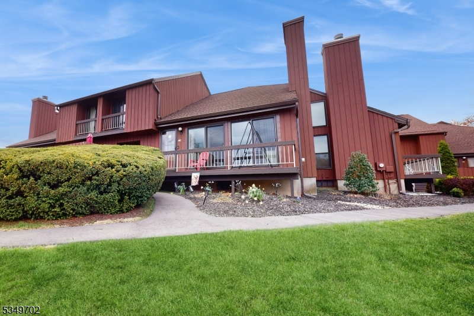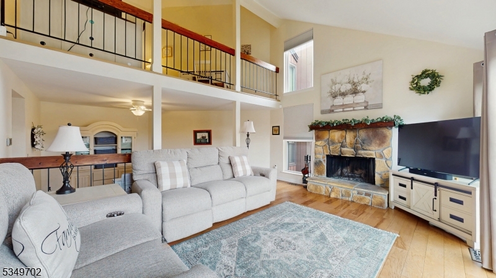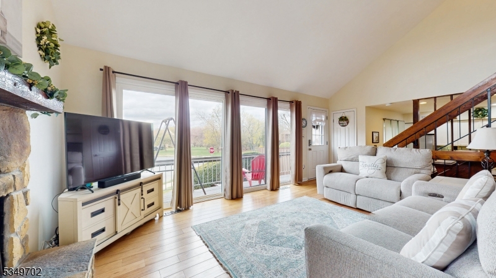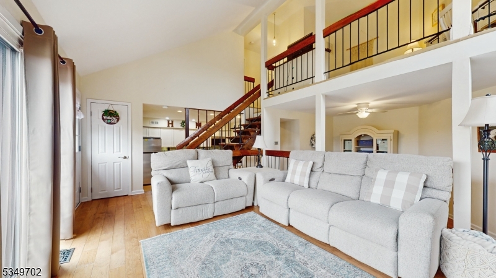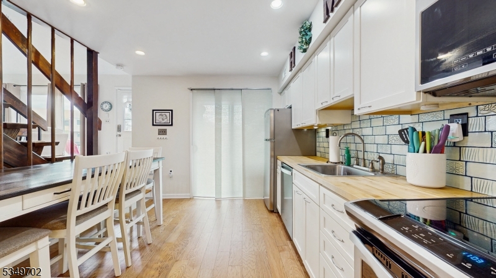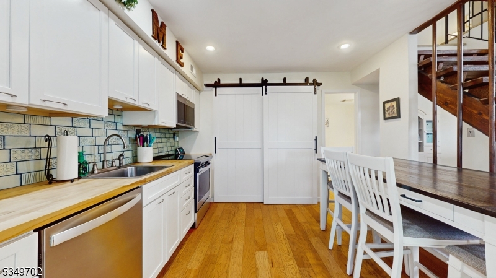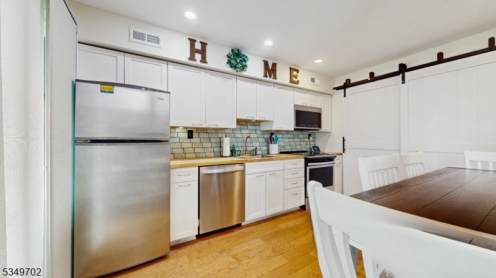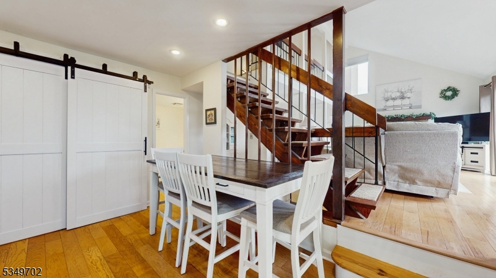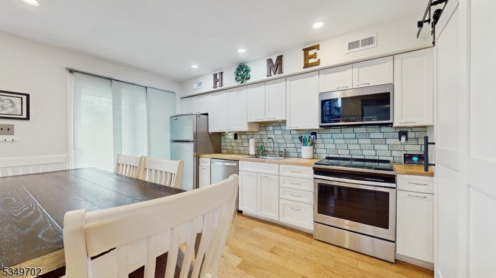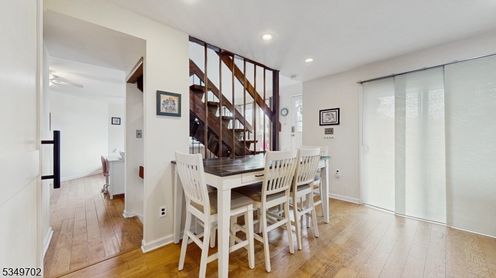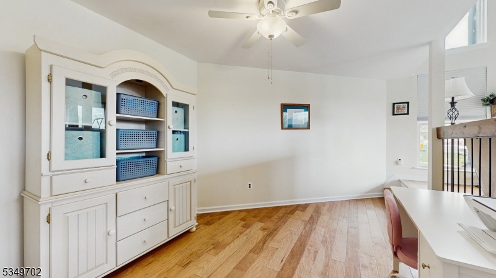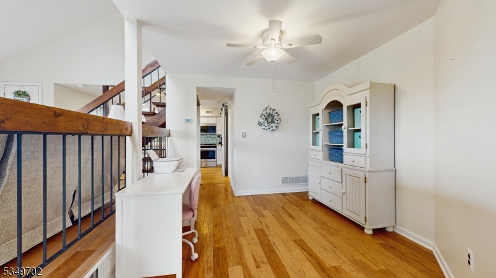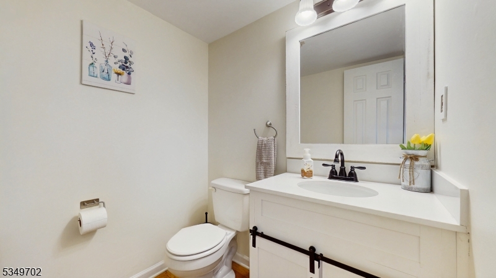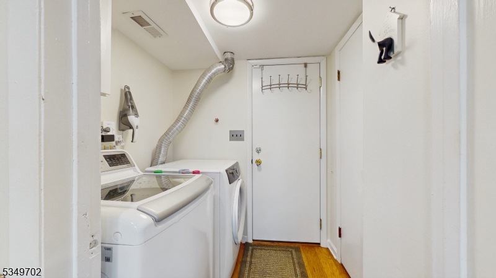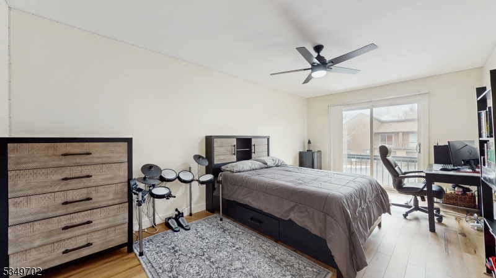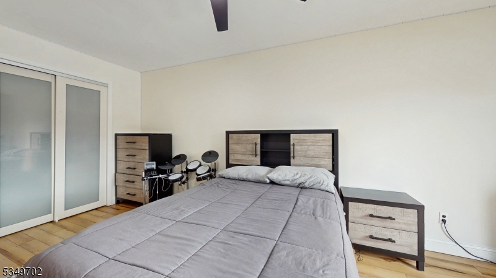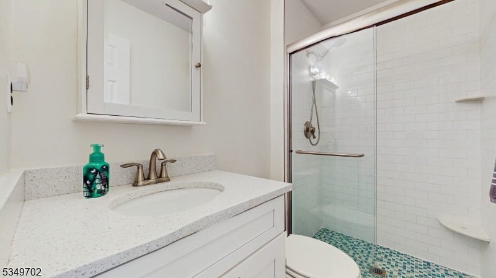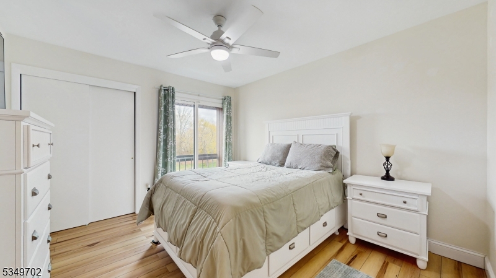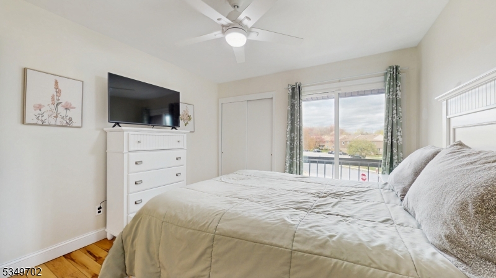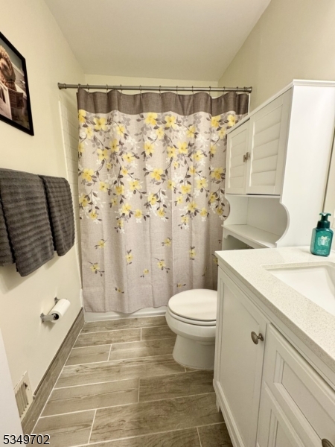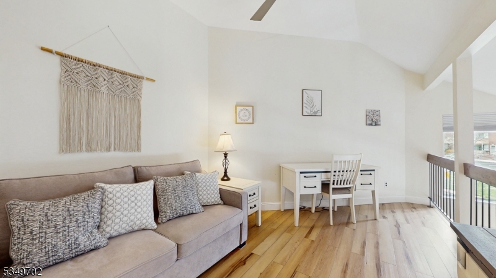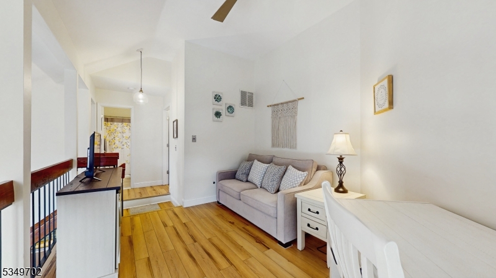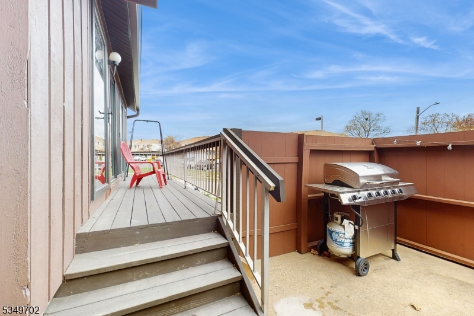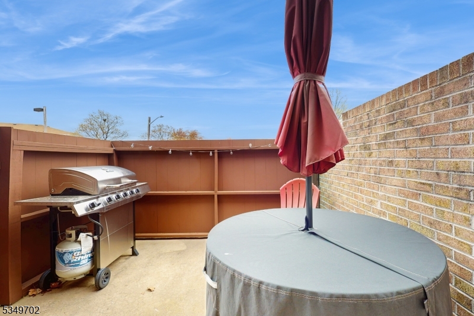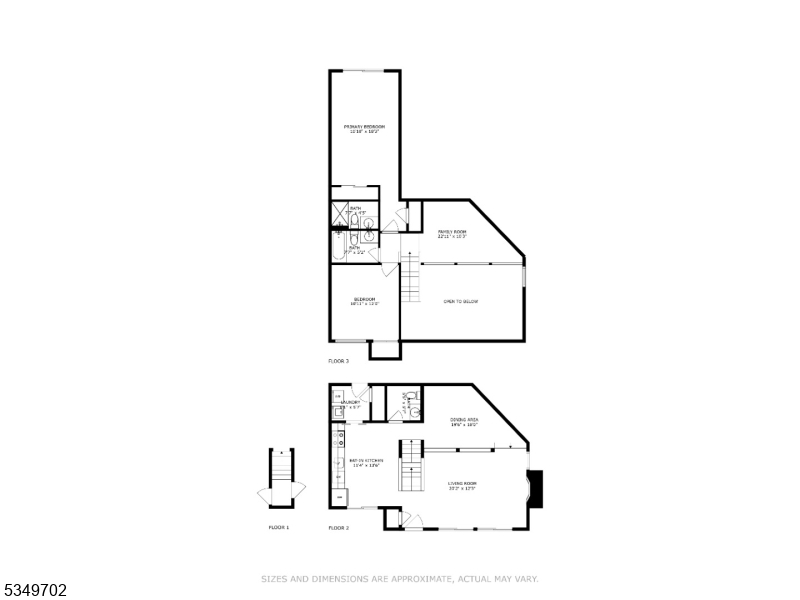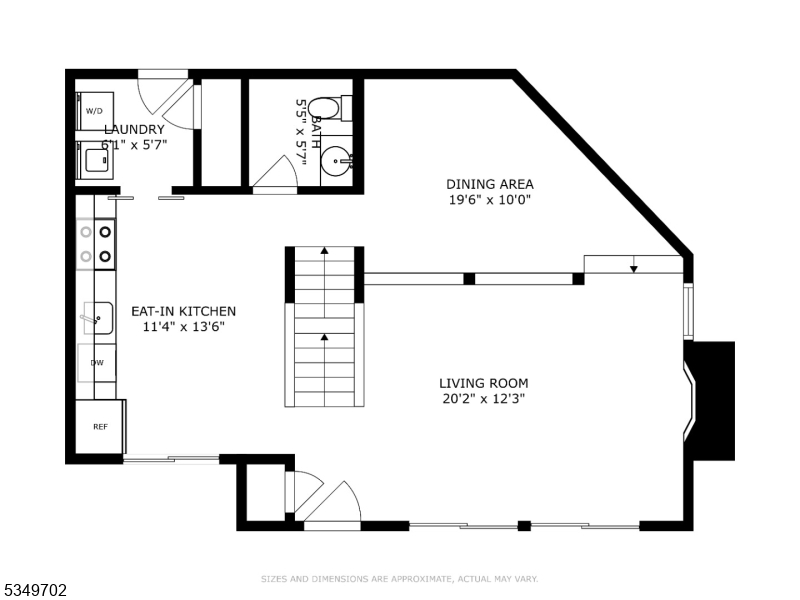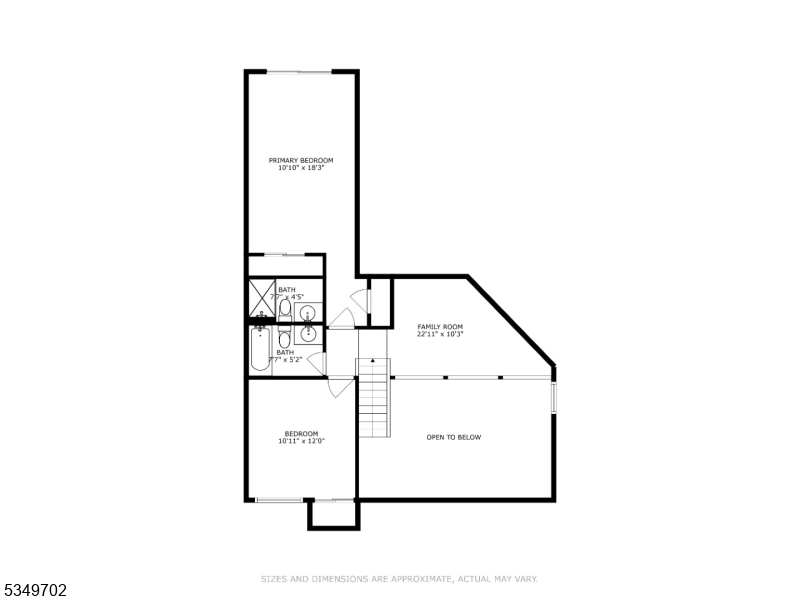51 Taurus Dr, 4C | Hillsborough Twp.
Charge ahead to Taurus Drive to experience this pristine 2-bedroom, 2.5-bathroom townhome featuring a spacious loft and stunning details throughout. You'll love that the whole house is bathed in natural light giving that cozy feel for the lazy days at home. From the wood floors to the newer windows and sliders to the newer kitchen outfitted with sleek white cabinets and stainless steel appliances, every corner of this home exudes warmth and charm. The barn-style sliding doors are the star of the show, offering architectural detail and practicality. Enjoy the convenience of the attached one-car garage and the partial basement, perfect for extra storage, plus HVAC 2025! Don't miss the chance to make this incredible space yours, plus the HOA covers all exterior maintenance. GSMLS 3957330
Directions to property: New Amwell to Bloomingdale Drive, right on Taurus, first left, building 51, unit 4C.
