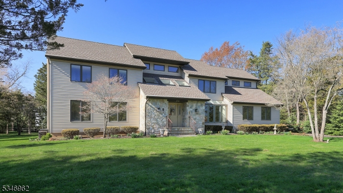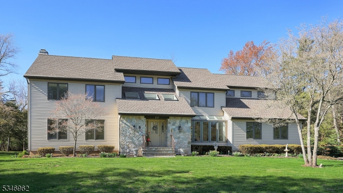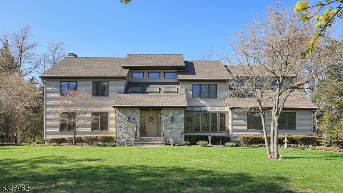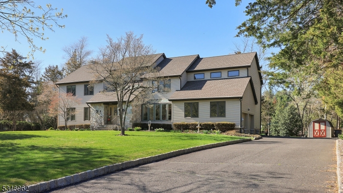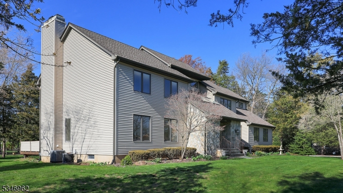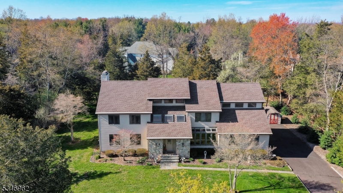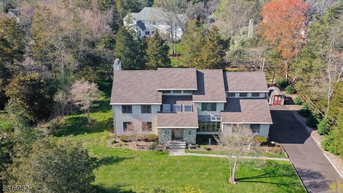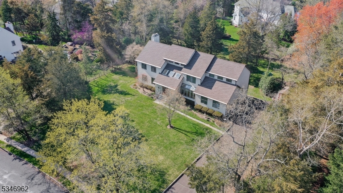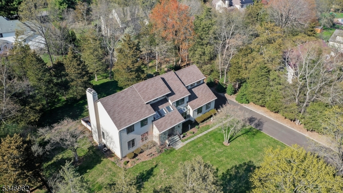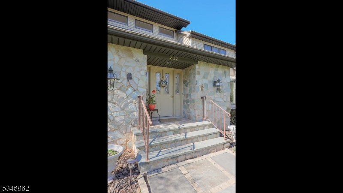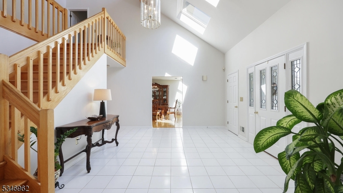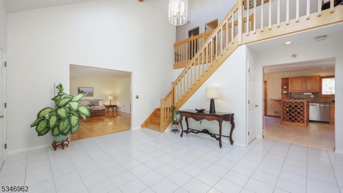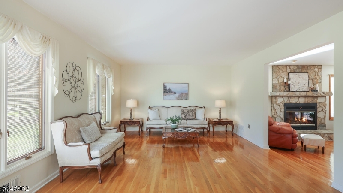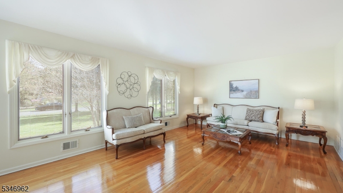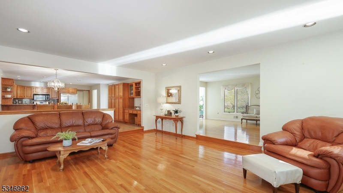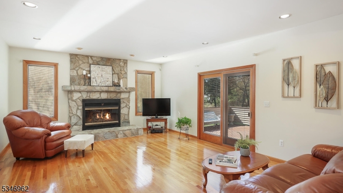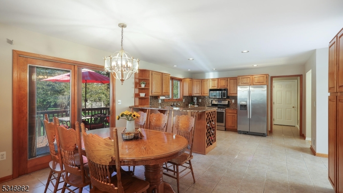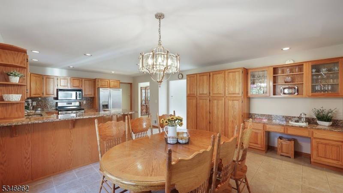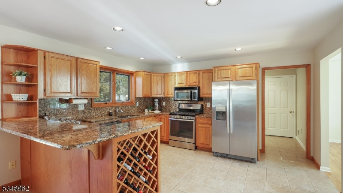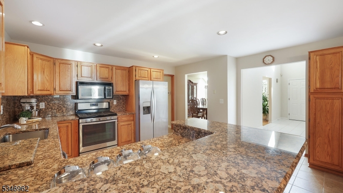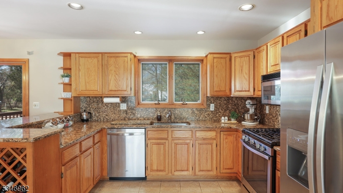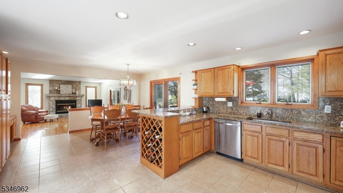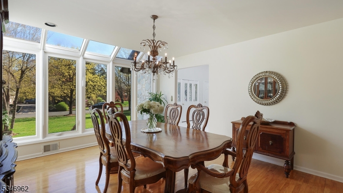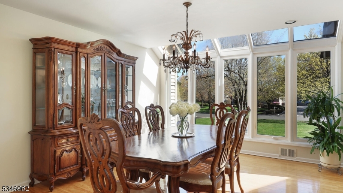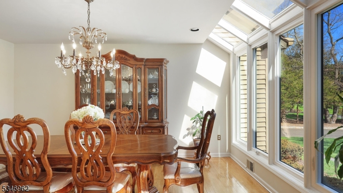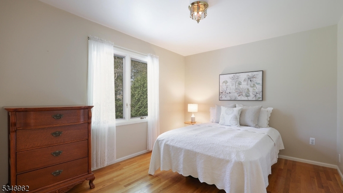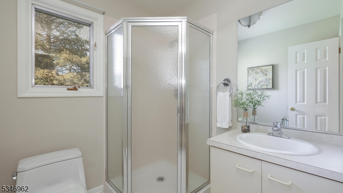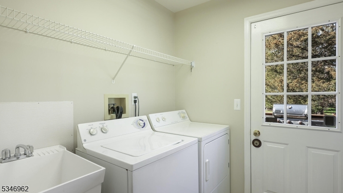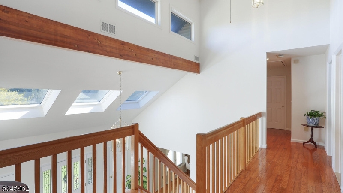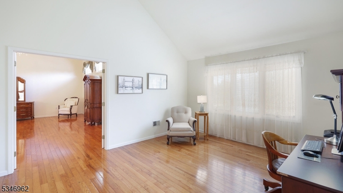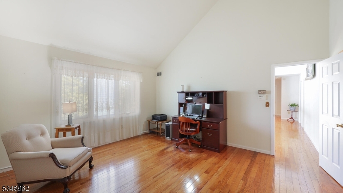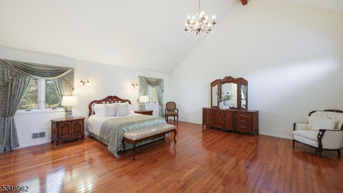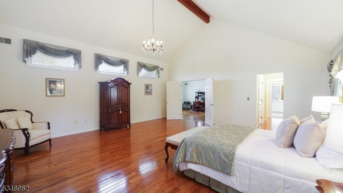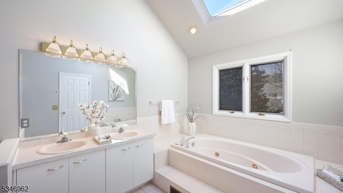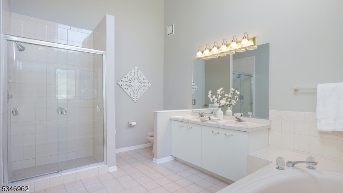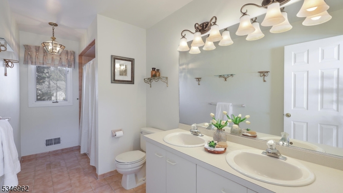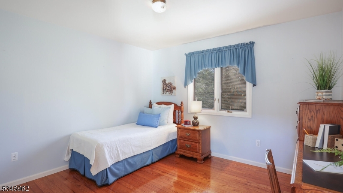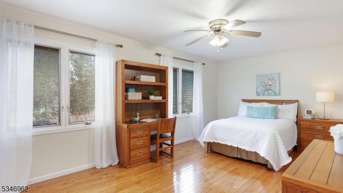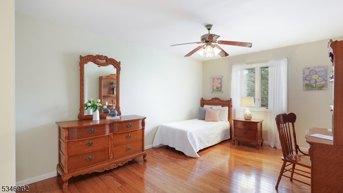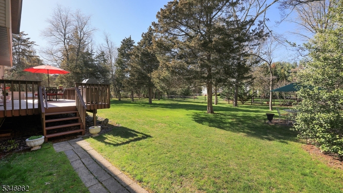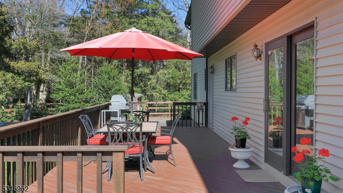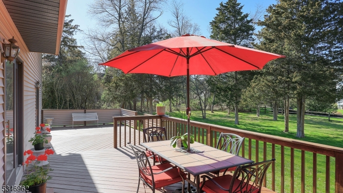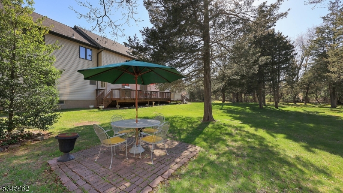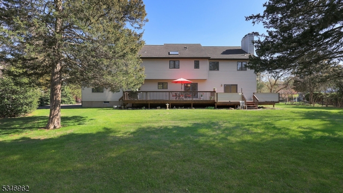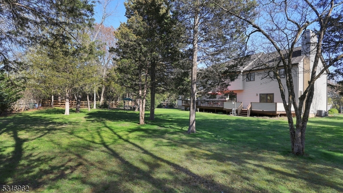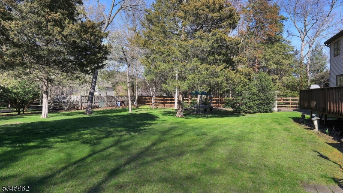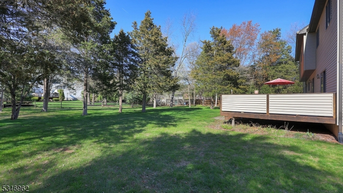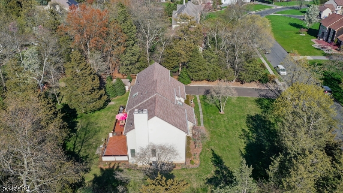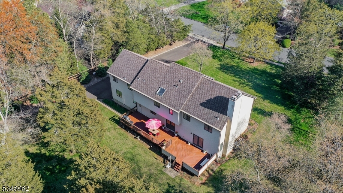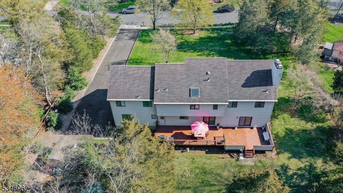838 Atkinson Cir | Hillsborough Twp.
As you step inside you will immediately notice the large foyer w/ high ceilings & three skylights that brighten the whole house. This beautiful property has 5 bedrooms, w/ a conveniently located bedroom on the 1st floor. It has 3 full bathrooms, one of which is also located on the 1st floor. There are beautiful HW floors that flow seamlessly throughout both levels. The open concept Family Room, Kitchen, & Living Room are ideal for both entertaining & daily living. The FR features a stunning stone, WB FP & slider that opens to the private backyard. The large, sunny DR features floor-to-ceiling atrium windows. The kitchen has CT flooring, SS appliances (5 y), a spacious eat-in area, and plenty of room for meal prep & storage. It also includes a pantry, a convenient desk area, & sliders leading to the exterior. Upstairs, the expansive Primary Suite offers ample space w/ a separate office room, vaulted ceiling, & elegant chandelier. The en-suite bathroom is designed for relaxation w/ soaking tub, dual vanity & separate shower stall. The basement, with 9-foot ceilings, offers fantastic potential with rough plumbing for a bathroom. This home sits on a 0.69-acre lot with a picturesque, private yard that's perfect for outdoor entertaining or simply relaxing. The property also includes: Pella windows throughout w/ inset blinds (except in the DR, which features newer windows), public water & sewer. Roof is approx 8, one of the HVAC units (4y). GSMLS 3957542
Directions to property: Rt 206 to W on Amwell, to Atkinson
