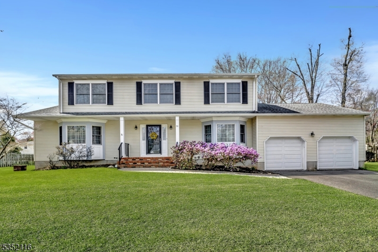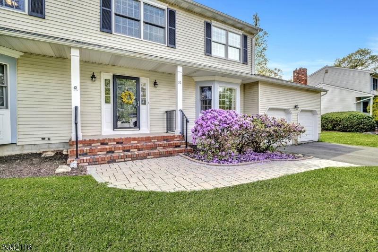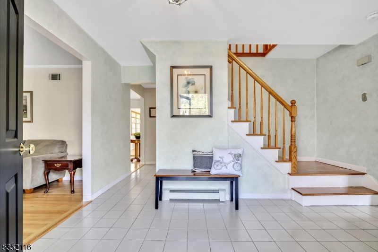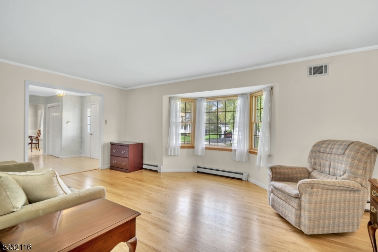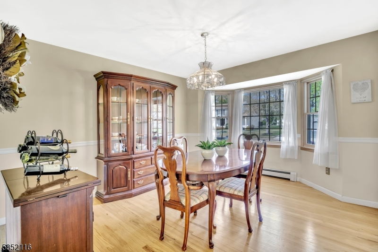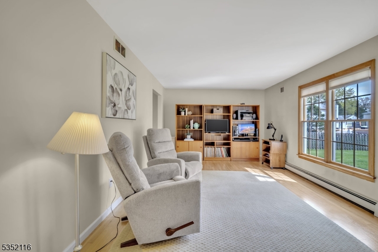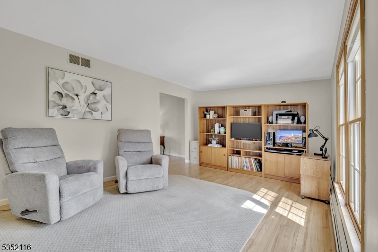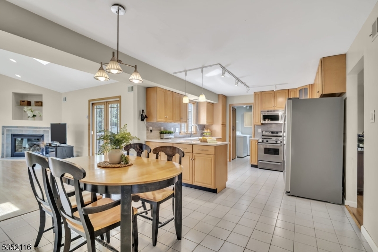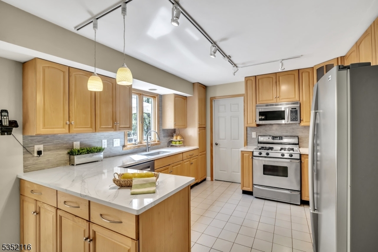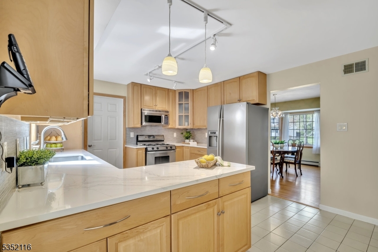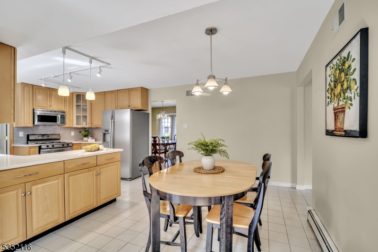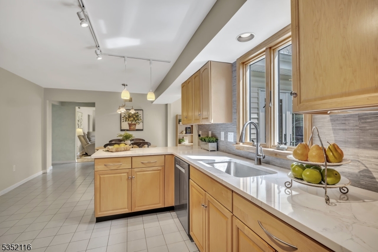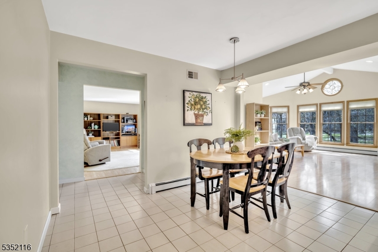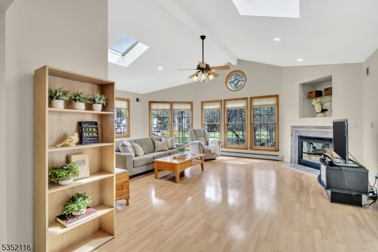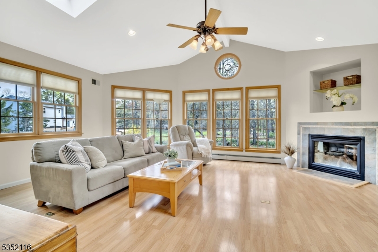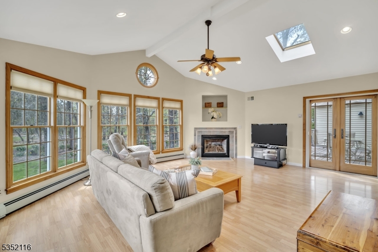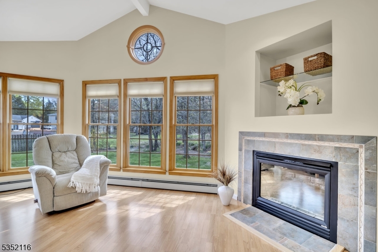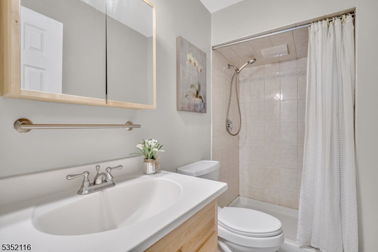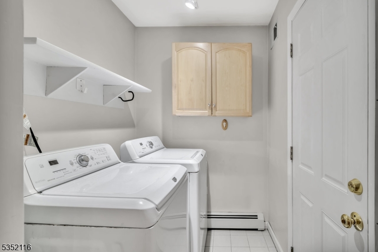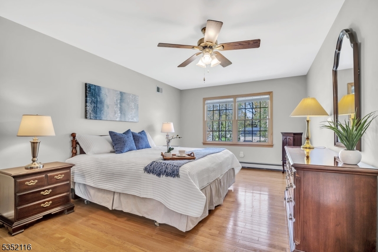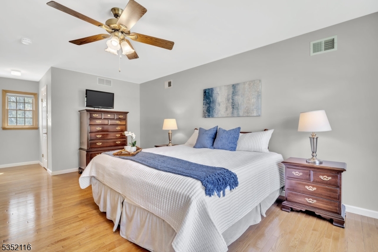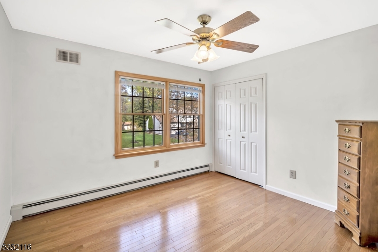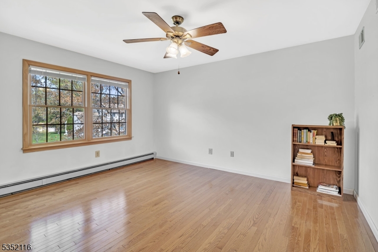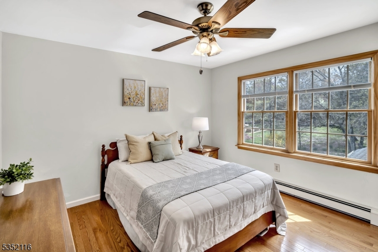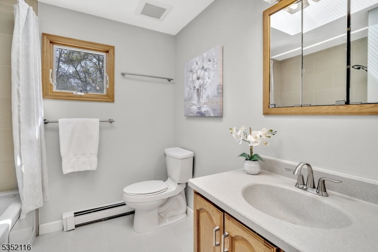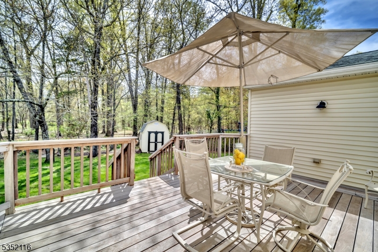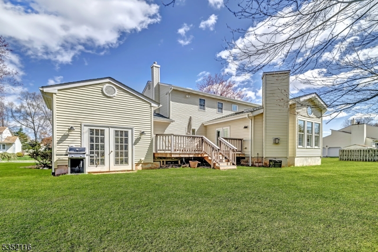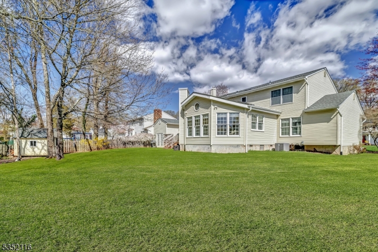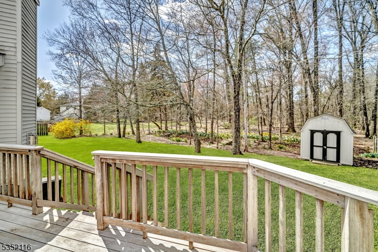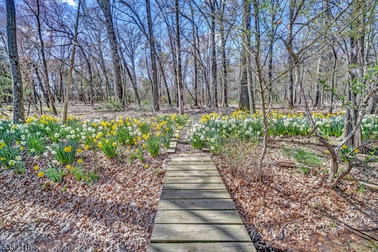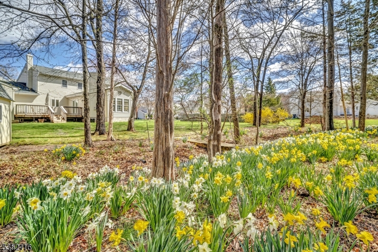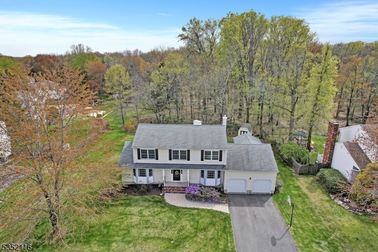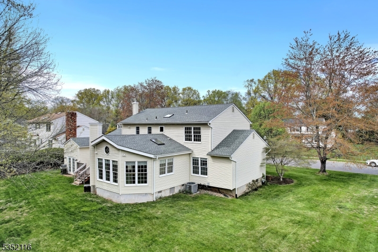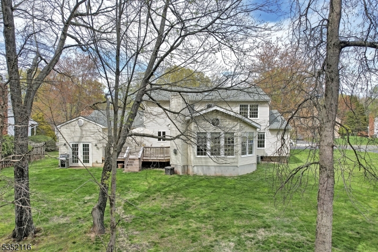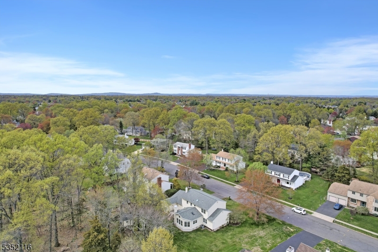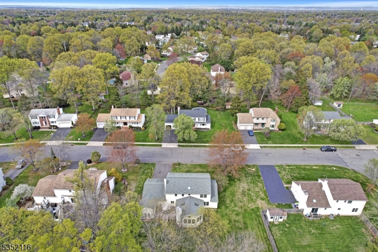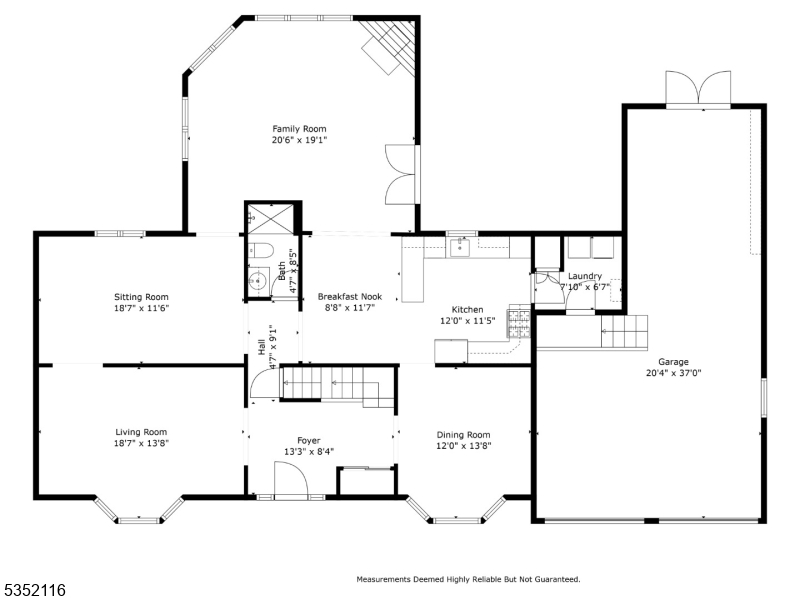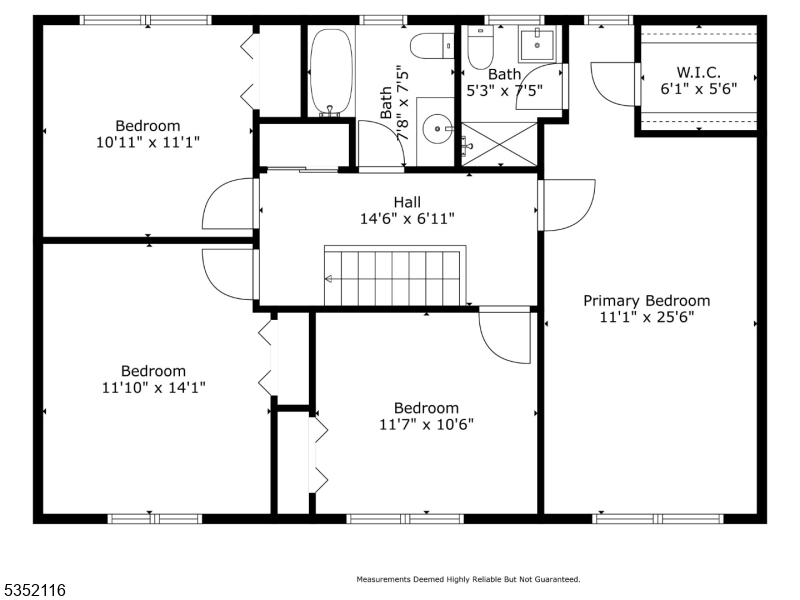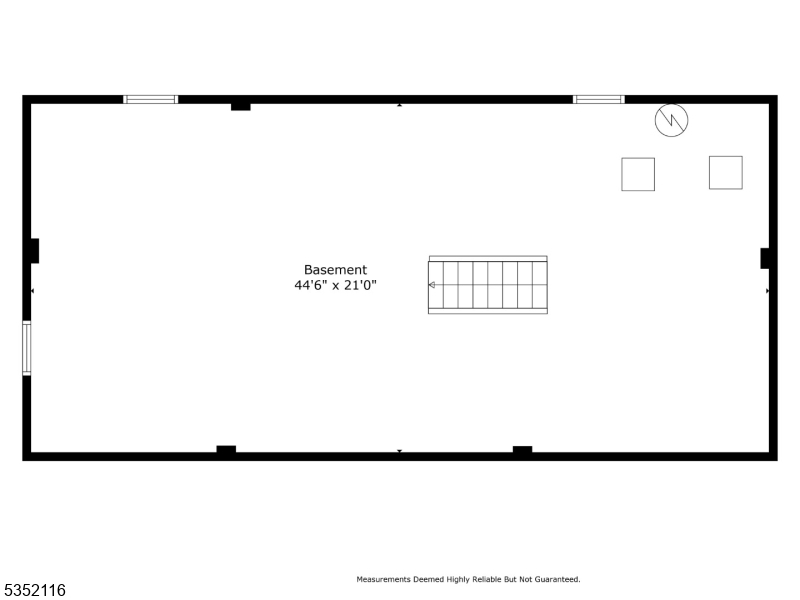52 Marshall Rd | Hillsborough Twp.
This house has so much to offer! Beautiful Great room addition, 3 full baths, Expanded garage with 3rd bay great for extra car, boat or storage, IPE wood deck, hardwood floors throughout most of the home, Remodeled kitchen, Anderson windows, new roof and gutters 2017, 3 zone heating system and new AC 2018, New hot water heater 2024. This Hampshire model has been well maintained by it's original owner and has a versatile floor plan with a full bath on the first floor, the potential for an in law suite.The 20 x 20 Great room addition with a gas fireplace, has an abundance of windows and skylights which brings in so much natural light and looks out to a beautiful backyard with access to the back deck and overlooks green acres. The kitchen remodel (2003) has added pantry with pull out shelves and new counter top and dishwasher in 2024. First floor laundry room includes the washer and dryer. Upper level has 4 good size bedrooms all with hardwood floors and the primary bedroom has an ensuite bathroom and walk in closet. Main bathroom has a jetted tub! Full basement great for finishing or just use as extra storage space. Electric upgraded to 200 amp service with an electric transfer switch for easy generator hook up. Located near several parks, ball fields, library, and restaurants! Come see this fabulous house! GSMLS 3958217
Directions to property: Amwell Rd to Marshall Rd
