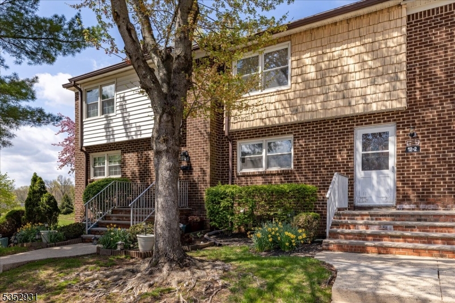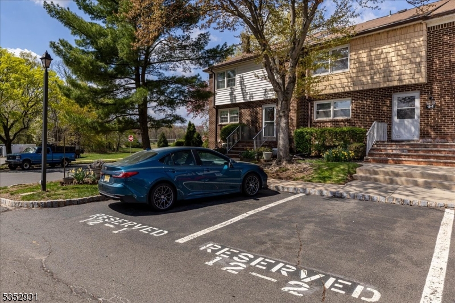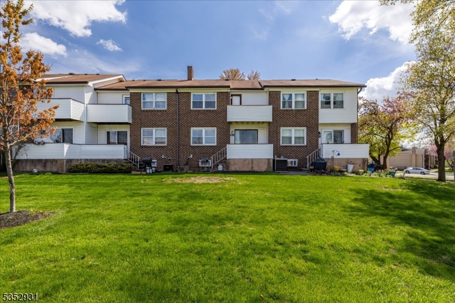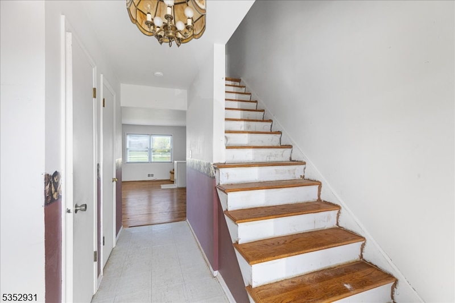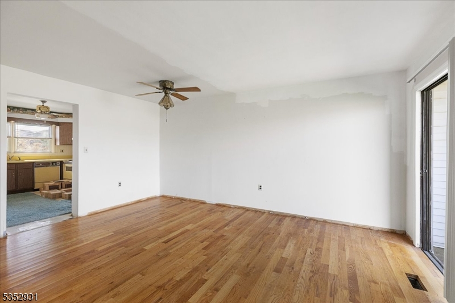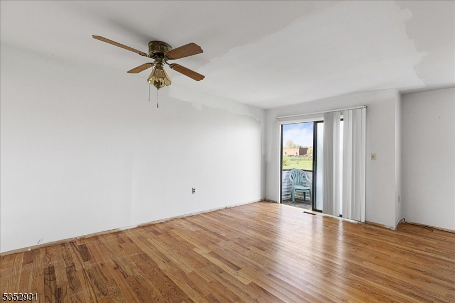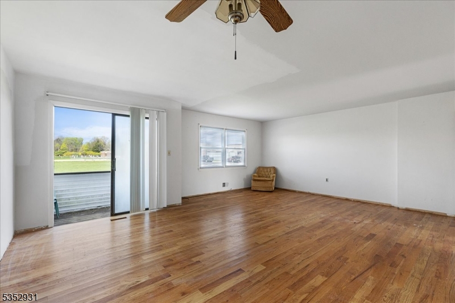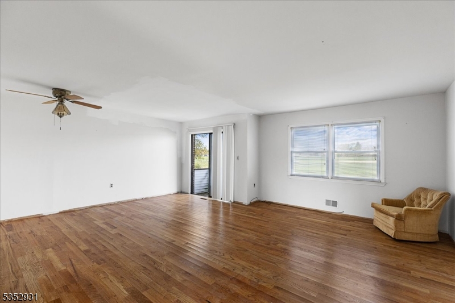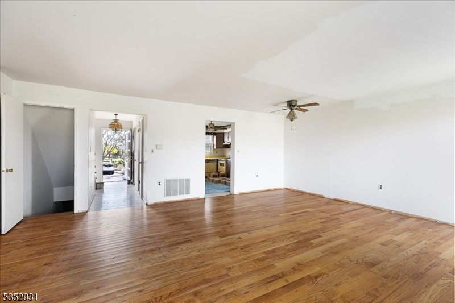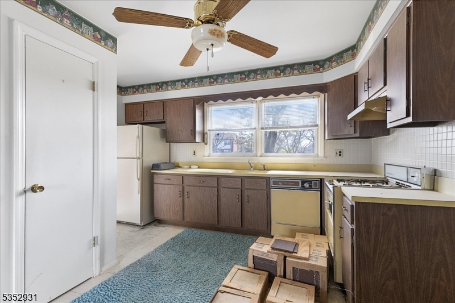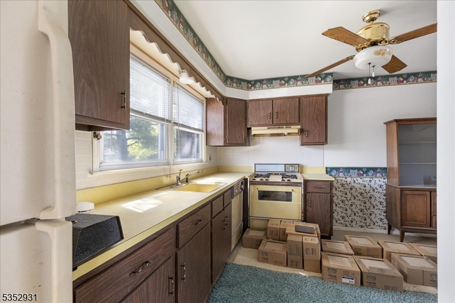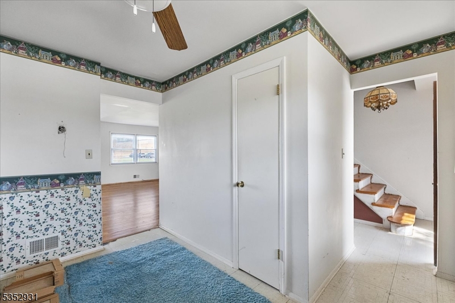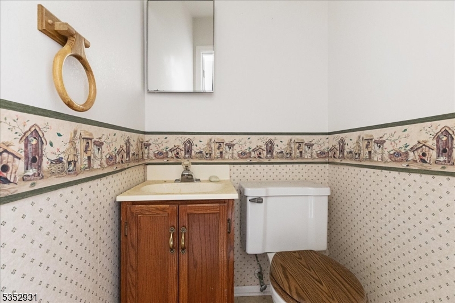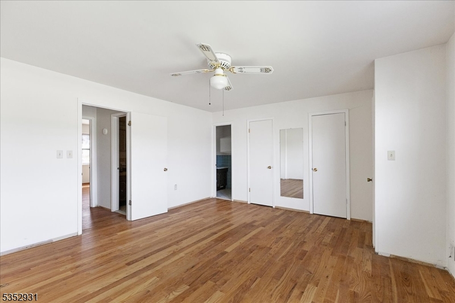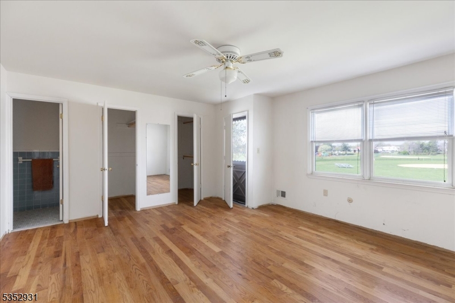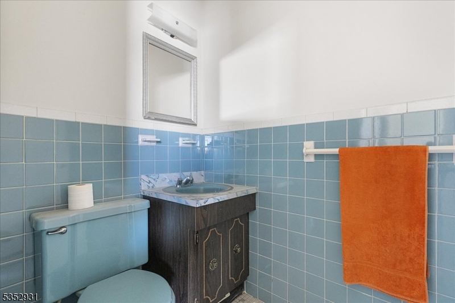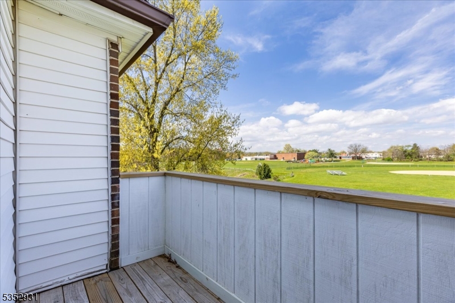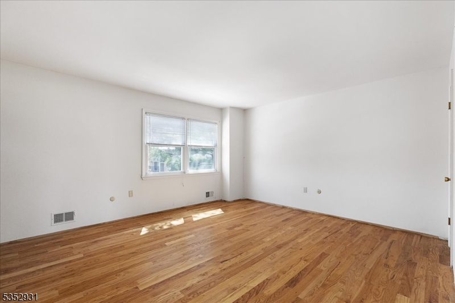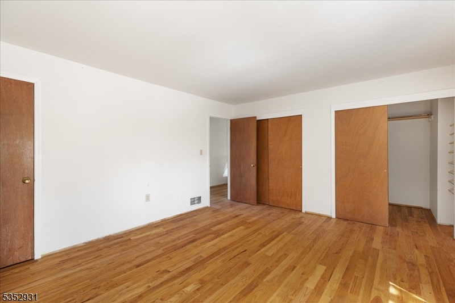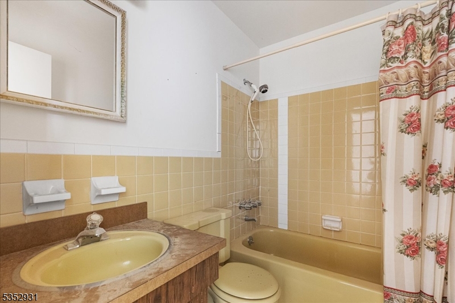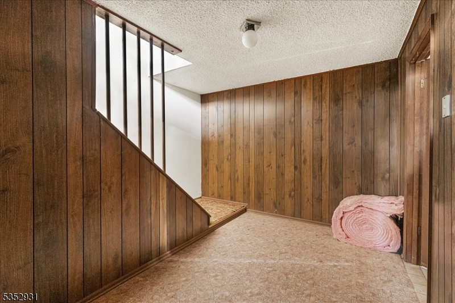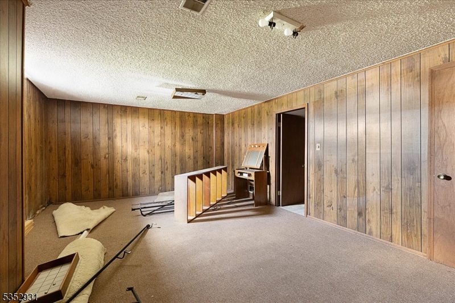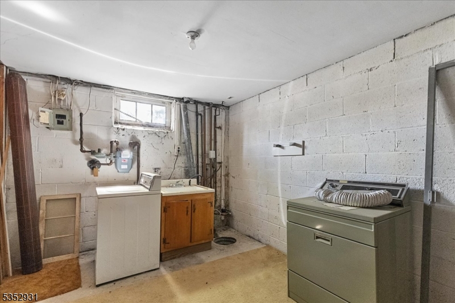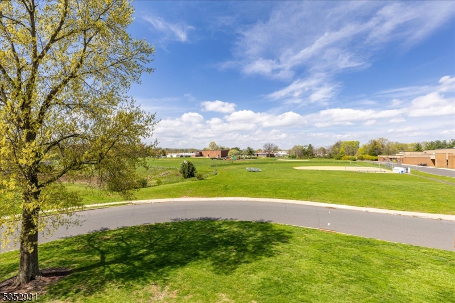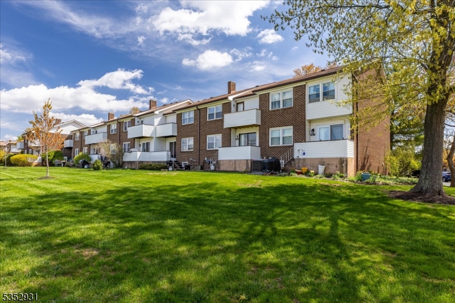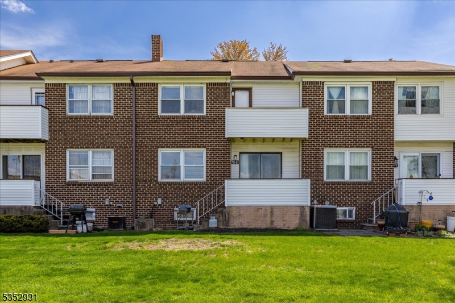12-2 Cardinal Lane, 2 | Hillsborough Twp.
***Highest and Best due Tuesday 4/29 by 2:00 PM, Multiple offers received***The first floor features an open floor plan with an entry foyer, eat-in kitchen with a pantry, a powder room, and an expansive living room and dining area. There are also sliders that lead out to a raised patio and backyard, which is perfect for entertaining. The second floor boasts two large bedrooms, each with ample closet space and walk-in closets. There is a full bathroom and a half bath on this level as well. The primary bedroom also has a private balcony. The lower level includes a family room and a laundry/utility room and is partially finished. This unit presents a rare opportunity to own in Hillsborough for under $300,000! It is a diamond in the rough, where sweat equity will get you far. It is being sold as-is, and the buyer is responsible for smoke certification. This location is known for its award-winning schools and is close to highways, shopping, dining, and more. GSMLS 3958602
Directions to property: Rt. 206 to Triangle Rd., Left on Farm rd., Right on Cardinal to unit 12-2
