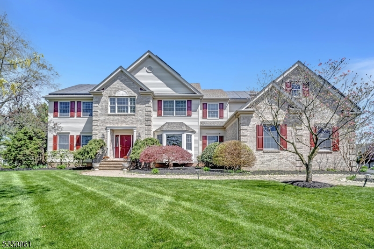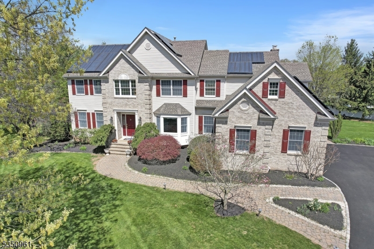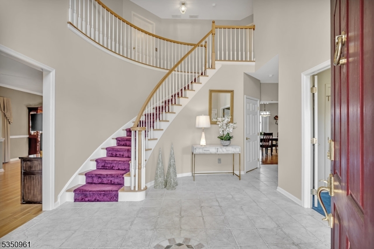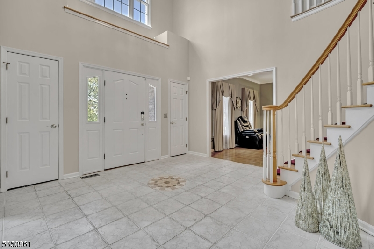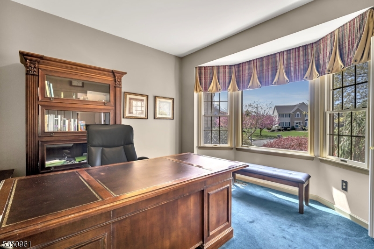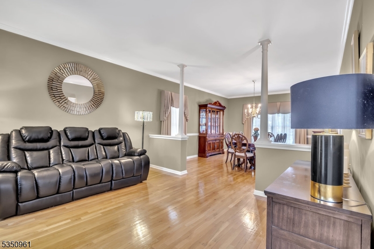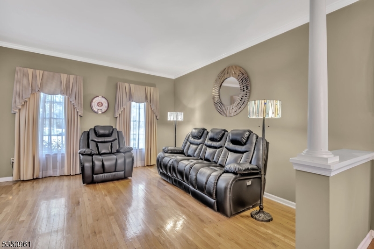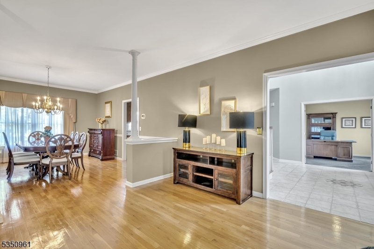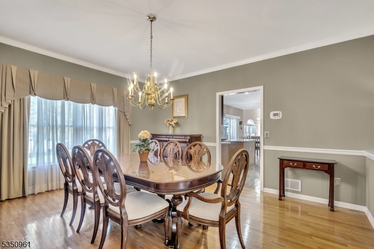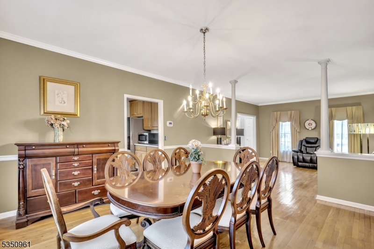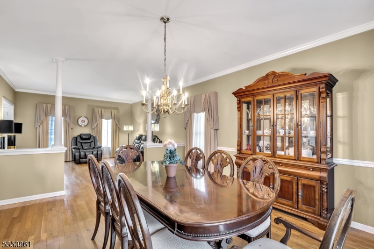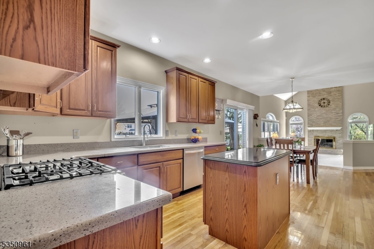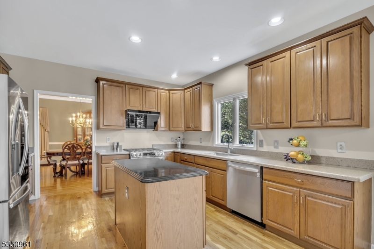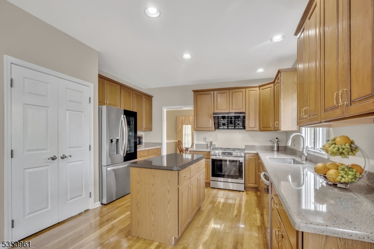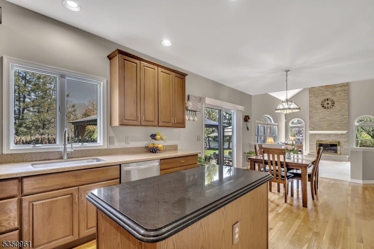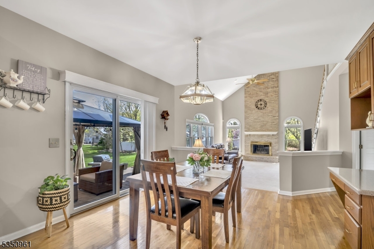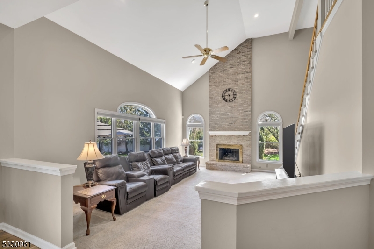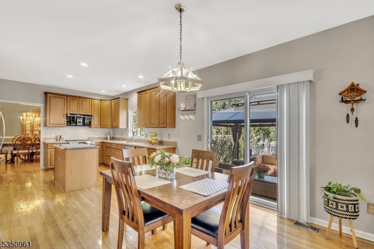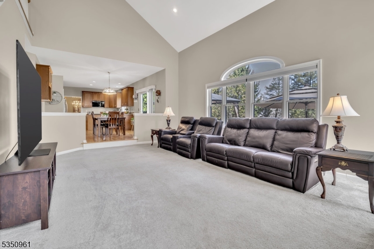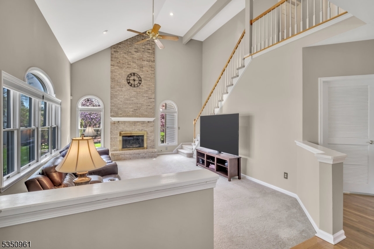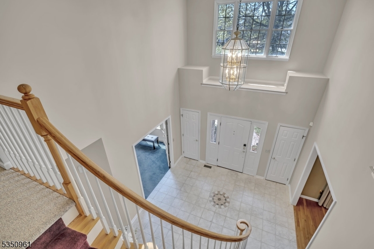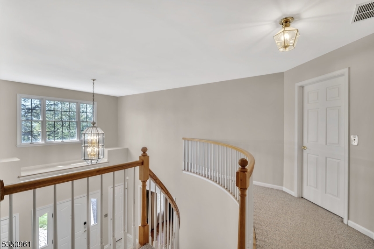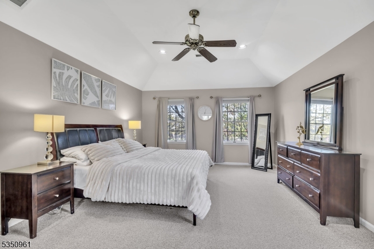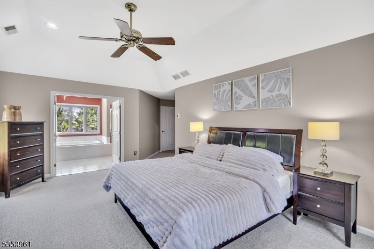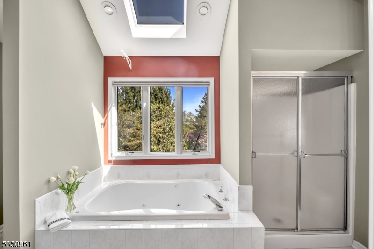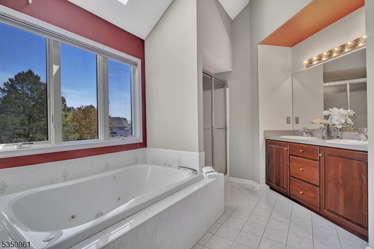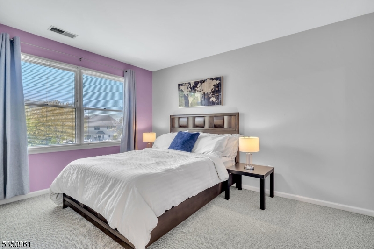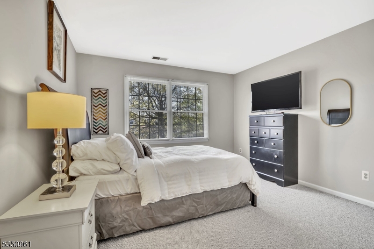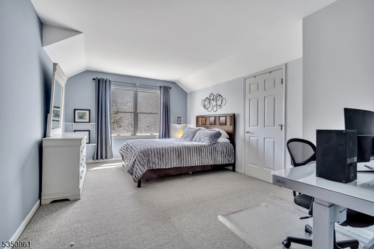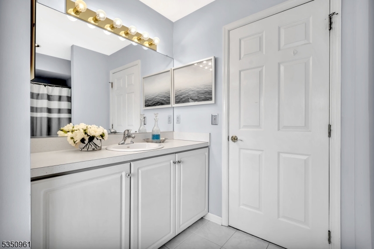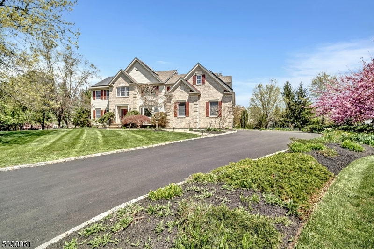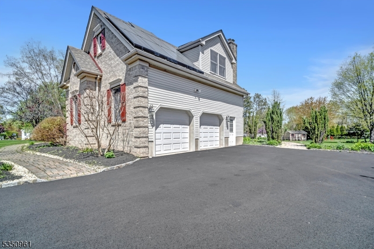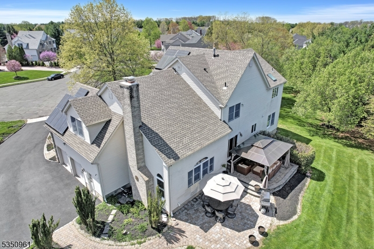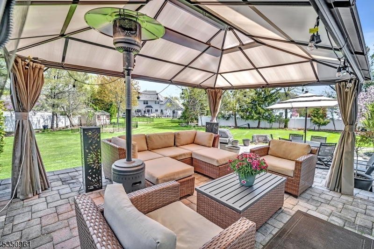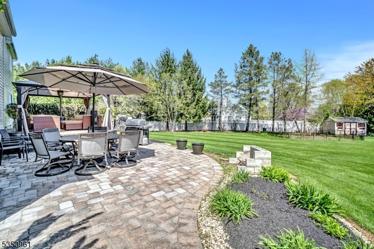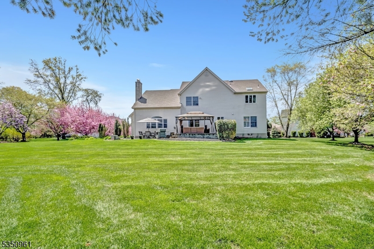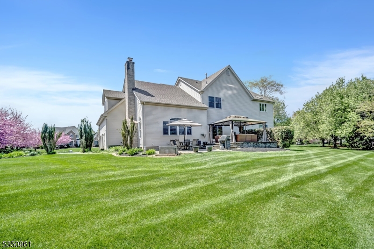14 Smith Ct | Hillsborough Twp.
Get ready to fall in love with this regal 5-bedroom, 2.5 bath Havilland Model Colonial tucked on a quiet CUL-DE-SAC on a generous .84-acre lot. Dramatic two-story foyer showcases curved staircase and palladian window leading into the light-filled living space. Wood floors, 9 ft ceilings on 1st level. Bright kitchen features 42"cabinets, quartz counters, new SS stove/fridge ('25), dishwasher ('23), and Fotile range hood that VENTS to the home's EXTERIOR ('20). Great room w/vaulted ceiling, gas fireplace, & convenient REAR STAIRCASE. Formal dining room offers space for memorable gatherings, while FIRST FLOOR bedroom currently serves as a HOME OFFICE. The generously sized laundry room adds everyday convenience and offers seamless access to the attached garage and kitchen. Primary Bedroom w/tray ceiling, dual walk-in closets, en suite bath, equipped w/dual sinks,skylight and jetted tub. 3 additional bedrooms, hall bath, walk-in attic for added STORAGE completes the upstairs. Peace of mind comes w/ROOF ('21), two zone HVAC (one NEW '25, one '17), SOLAR PANELS (contribute to a sustainable future and save money on your utility costs), a FRESHLY PAVED driveway, and new ('25) GARAGE DOORS. Paver PATIO overlooking the expansive yard for relaxing or entertaining. Great central location within minutes of shopping, schools, major roads, & NJT rail. In Country Classics, you're not just buying a house you're stepping into a lifestyle. Welcome home! GSMLS 3958767
Directions to property: Amwell Road to Amsterdam Drive, left on Milburn, Right on Stout, Left on Smith
