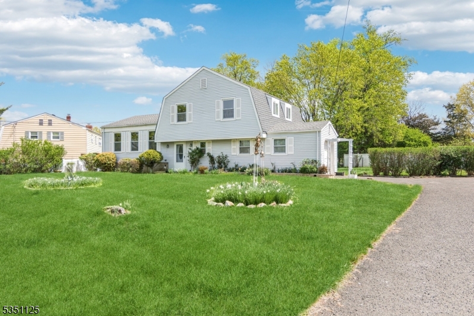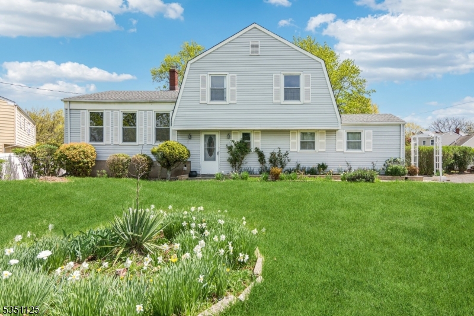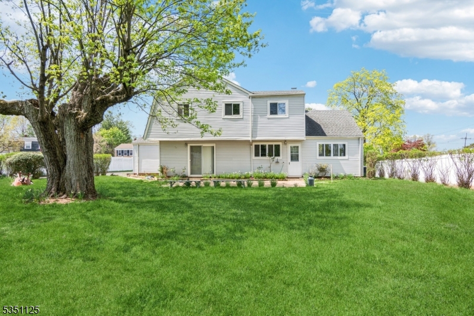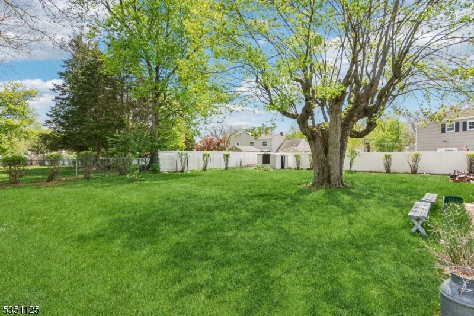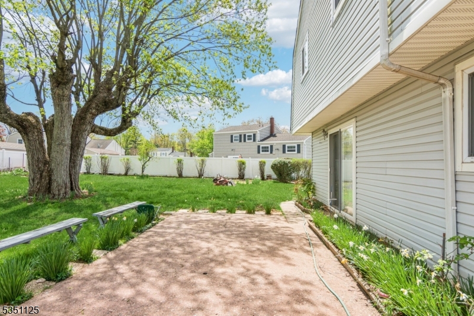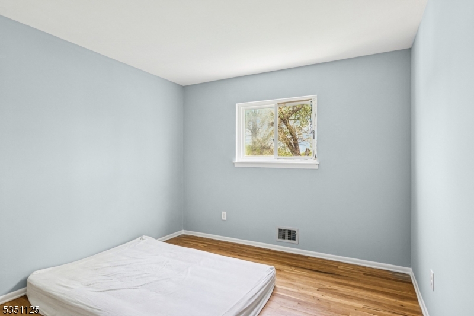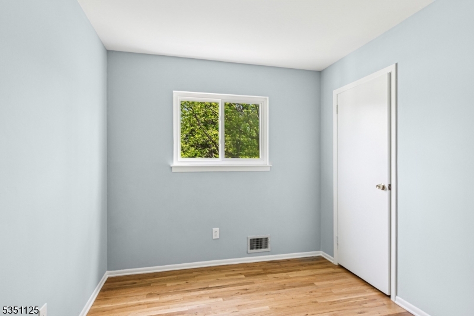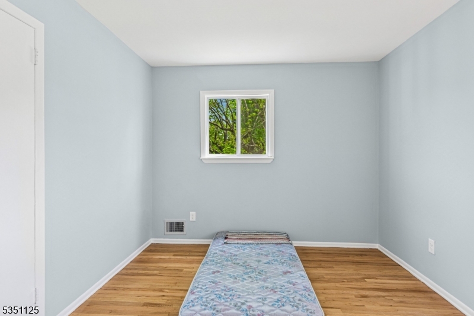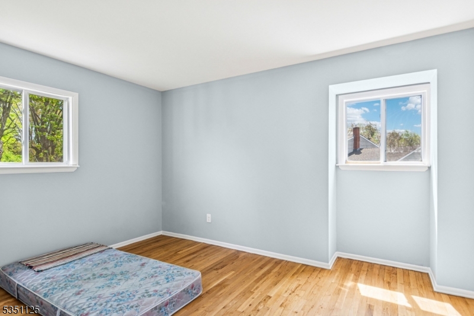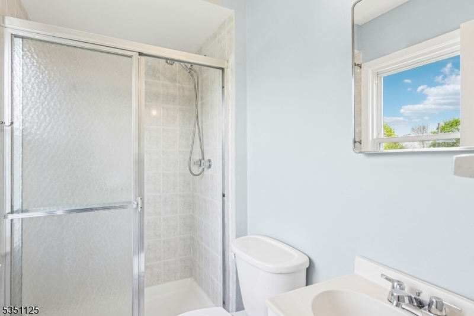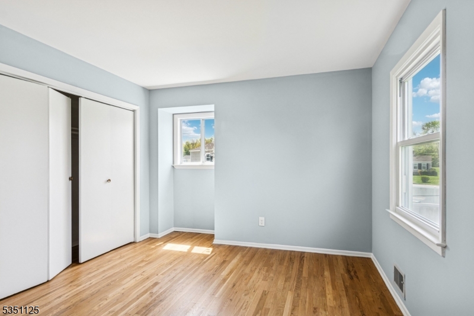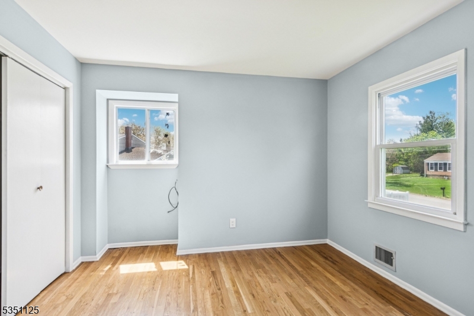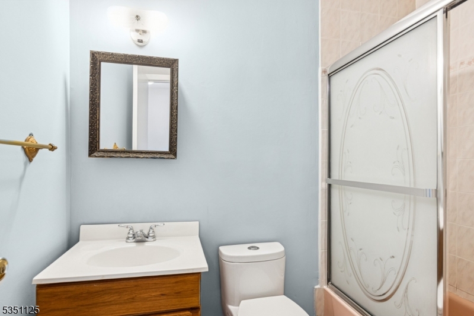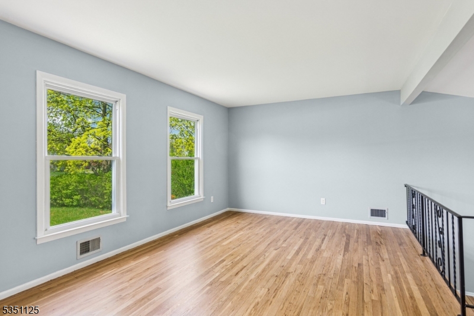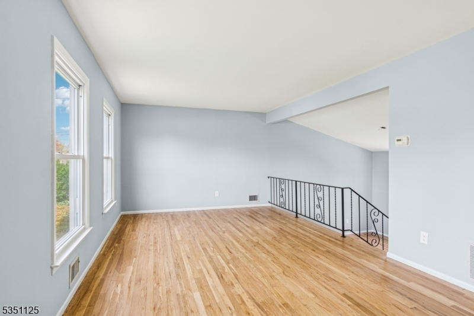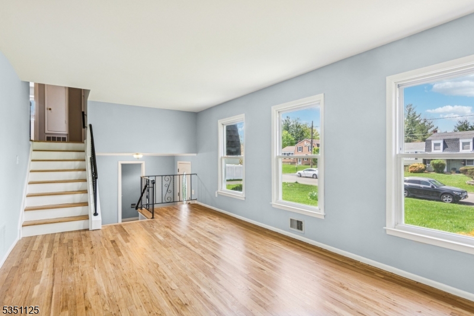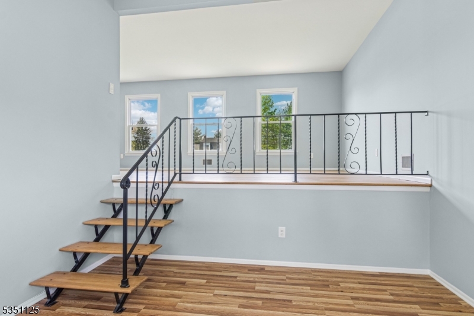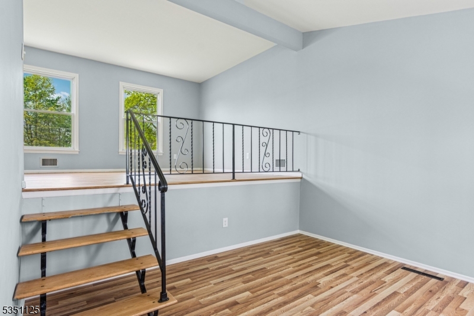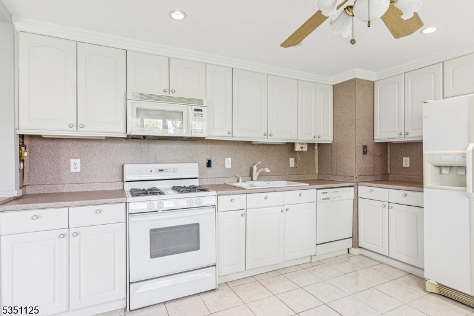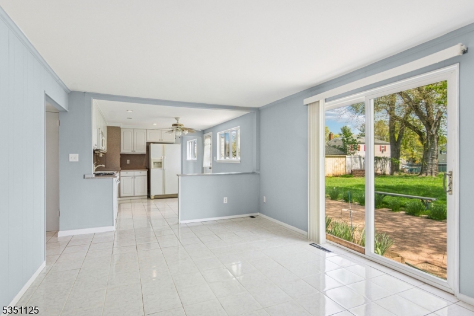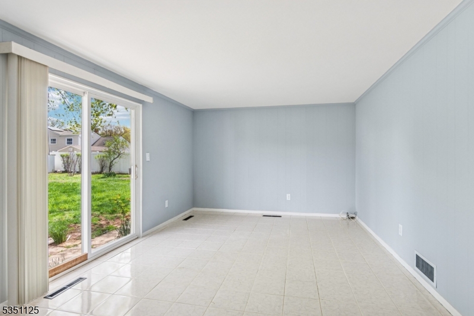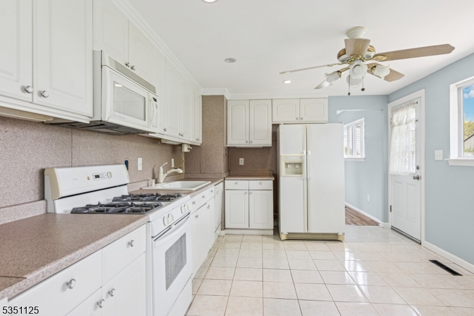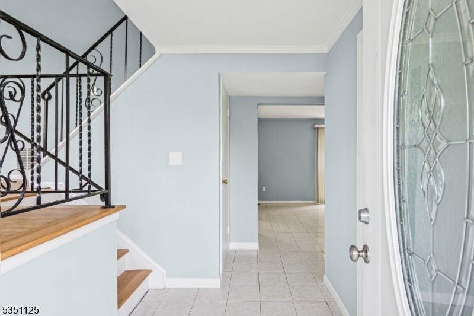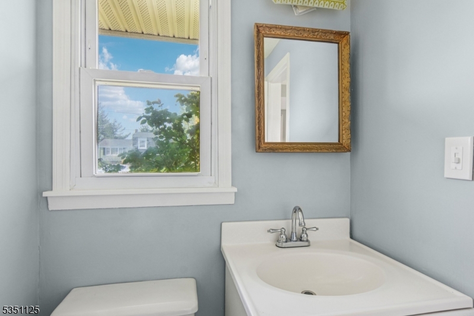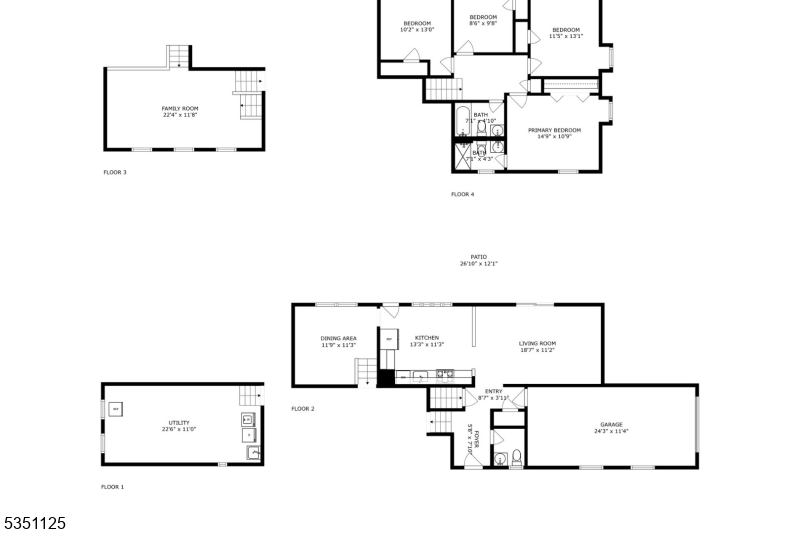5 Nottingham Way | Hillsborough Twp.
Spacious and bright split level home on level lot in quiet neighborhood, ready for your updates and finishes. Ground floor features spacious foyer, powder room, access to garage, large eat-in kitchen overlooking great room with sliders to patio, and backyard. Formal living room with beautiful hardwood floors, overlooking the formal dining room, to round out the first/ground floors. The 2nd floor offers 4 generous bedrooms, freshly painted with hardwood floors, and a full bath with tub. Primary bedroom is en-suite with stall shower and a wall of closet space. Partial basement with laundry provides ample storage. Large backyard provides room for entertaining and gardening. Proximity to shopping and major highways. Welcome Home! All appliances and shed in backyard being sold strictly AS IS. GSMLS 3959007
Directions to property: Brooks Blvd to Nottingham Way
