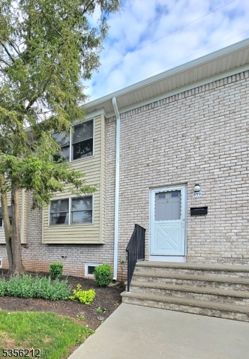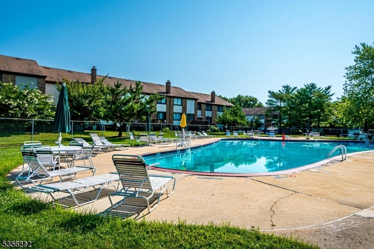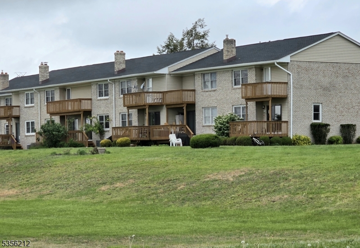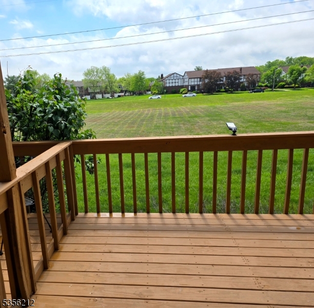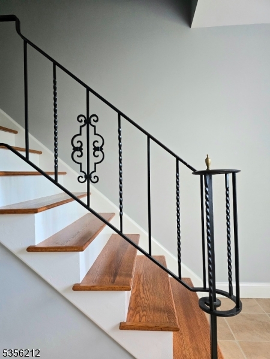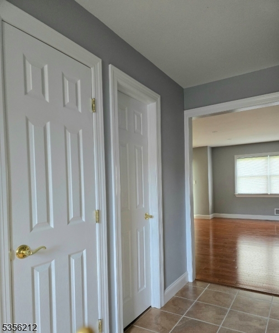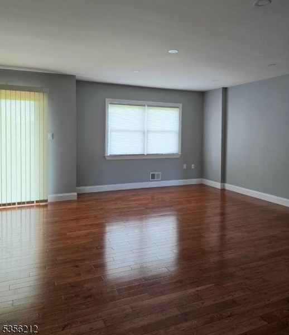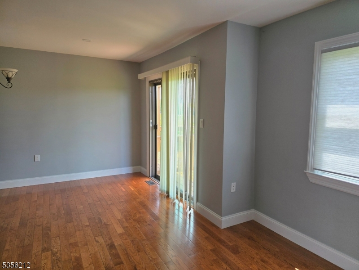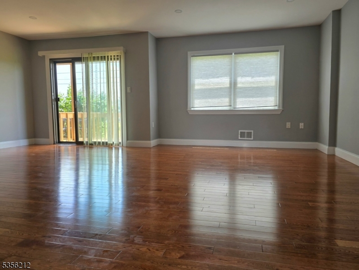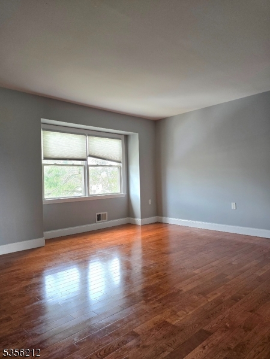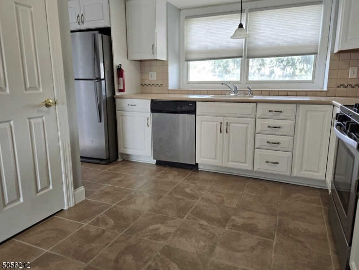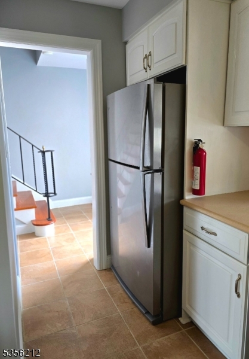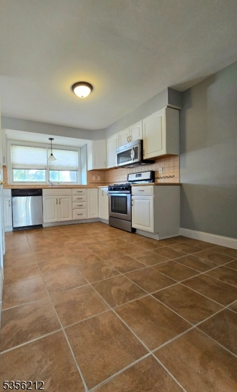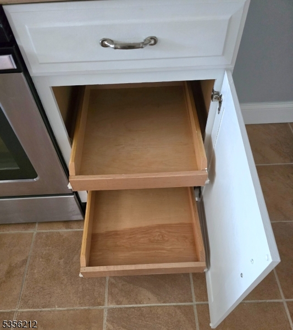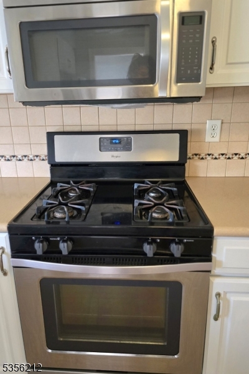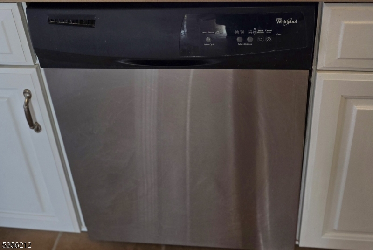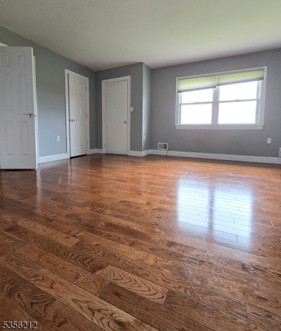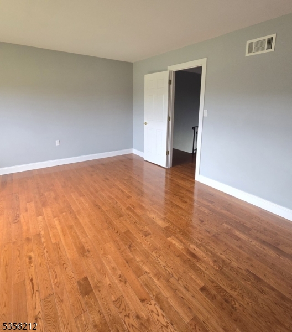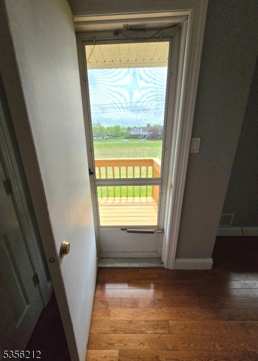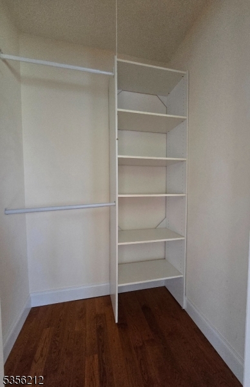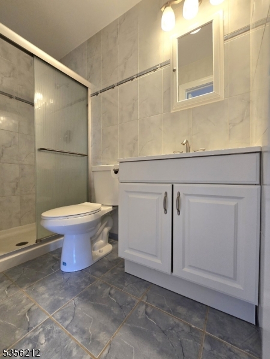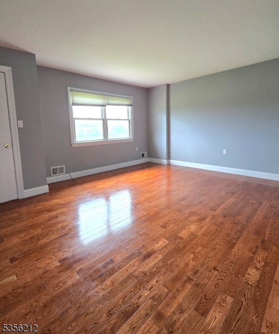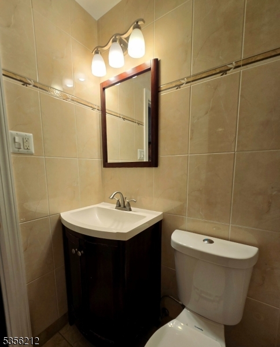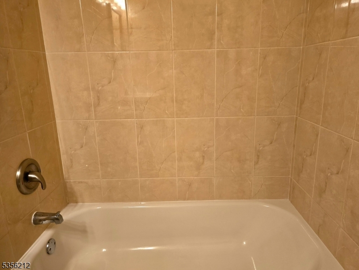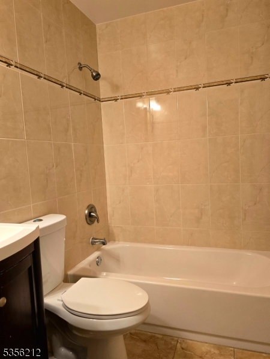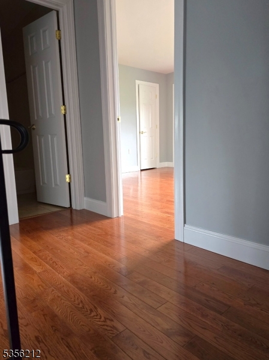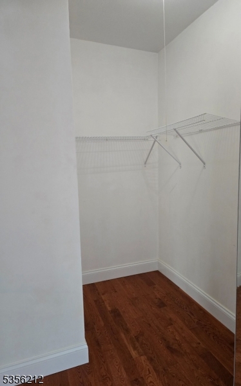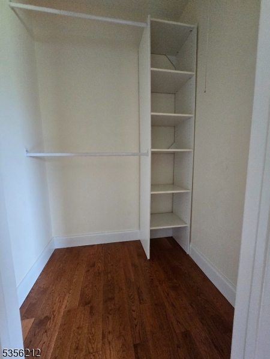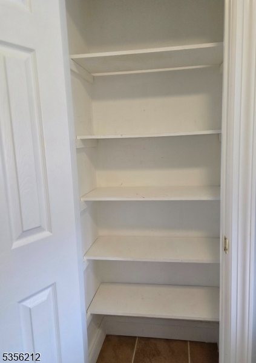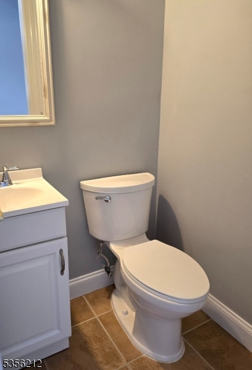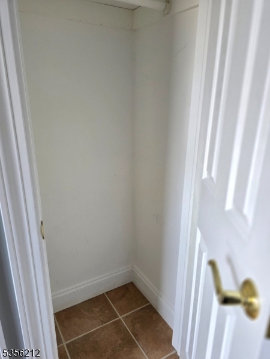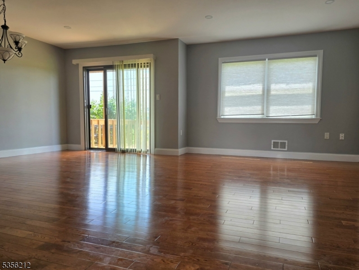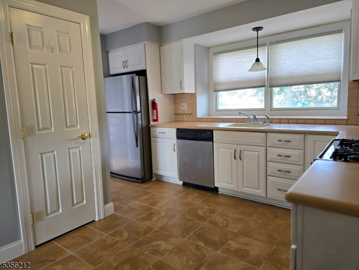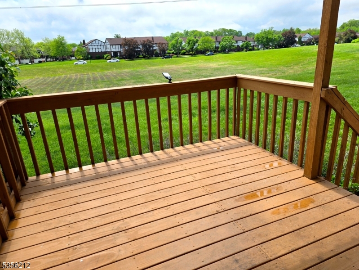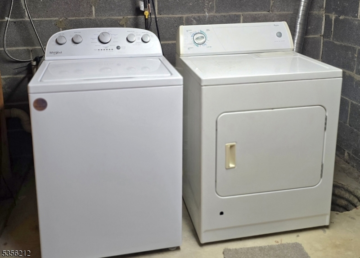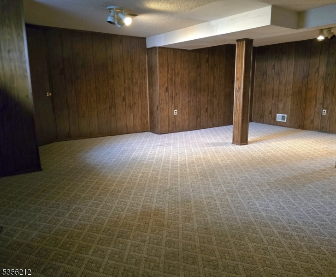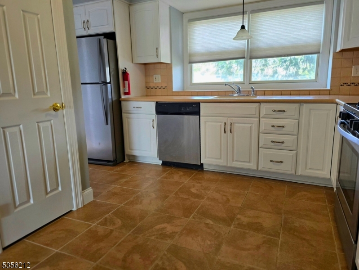899 Robin Rd, 899 | Hillsborough Twp.
Incredibly spacious townhome. This home offers. A large updated kitchen with stainless steel appliances, a pantry and built-in microwave. Step into the living room, dining room combination filled with light, and beautifully done hardwood, flooring. The sliders take you to the rear large deck, overlooking an open grassy area. The 1st floor has large kitchen, spacious hallway closets, half a bath and the living room dining room combination. Upstairs 2 large bedrooms, the primary bedroom has a full bath, walk in closets And a private deck. Another full bathroom in the hallway nicely updated, the second bedroom also has walking closets.In the lowest level, there is a finished family room or den and a separate laundry area room, utility area and storage space. This home also comes with brand new Central air and heating system. Some newer updates include hardwood flooring, refinished cabinets, tile floor, and all bathrooms have been updated. All this in over 1465 sq.feet of living space, not including the lower level. Not1 but 2 reserved parking spaces GSMLS 3961617
Directions to property: See mapquest
