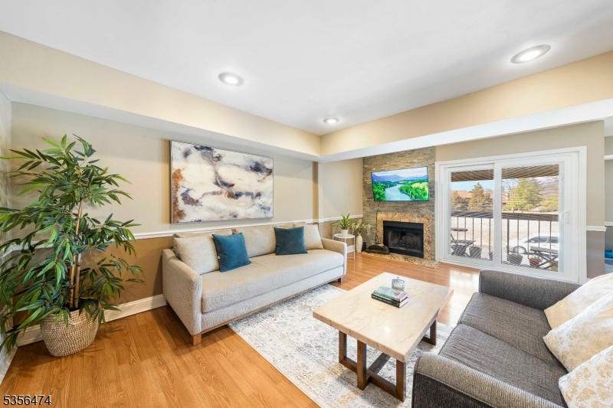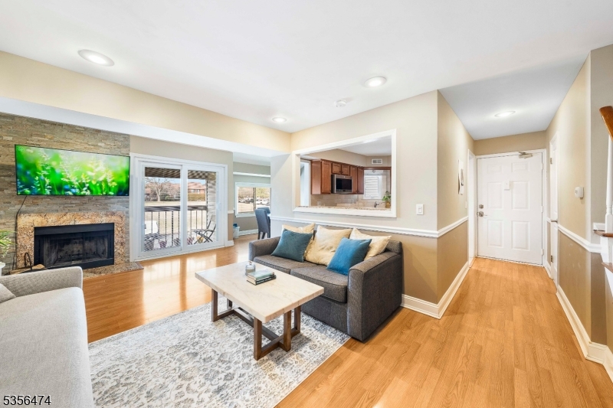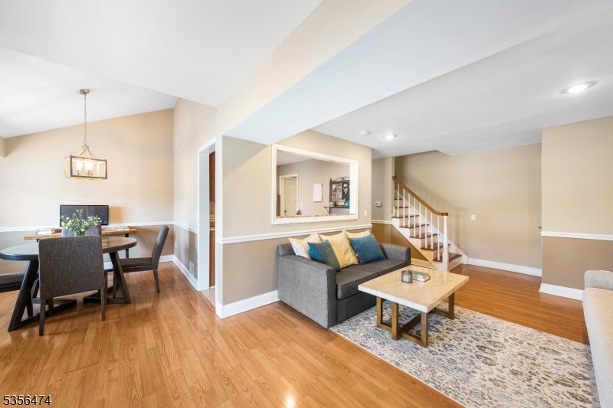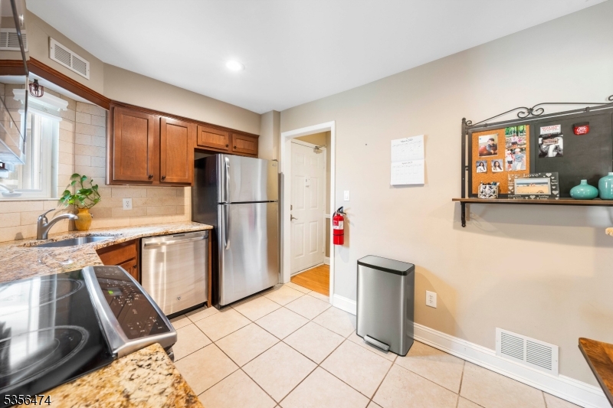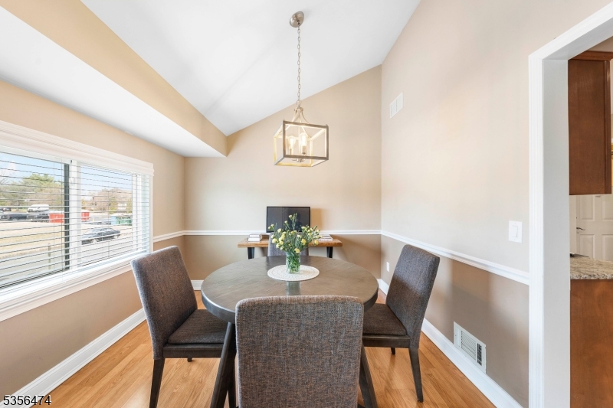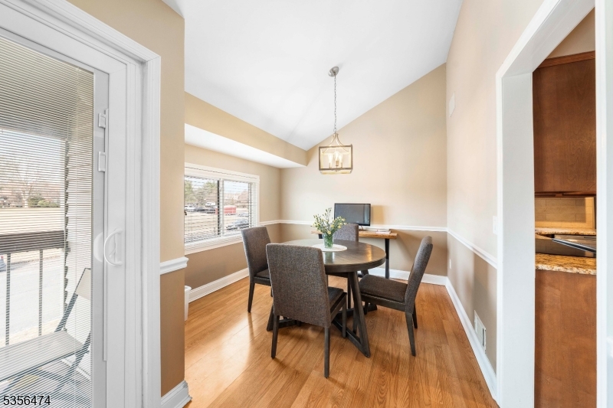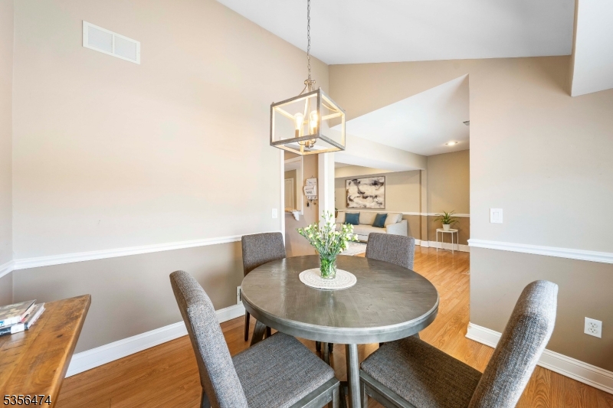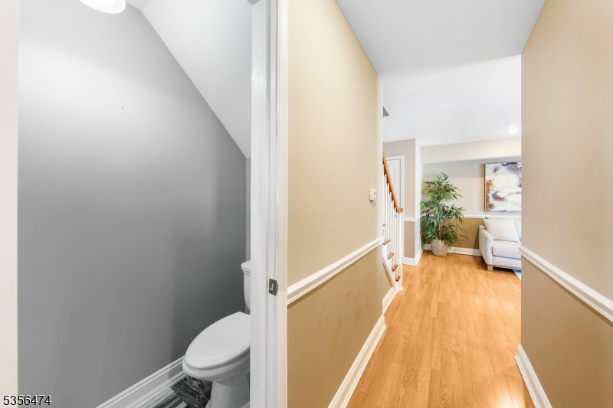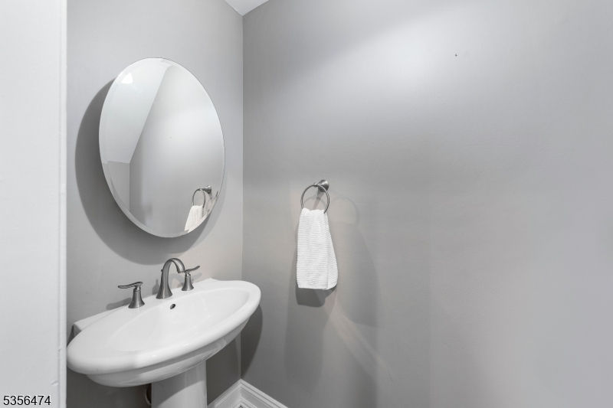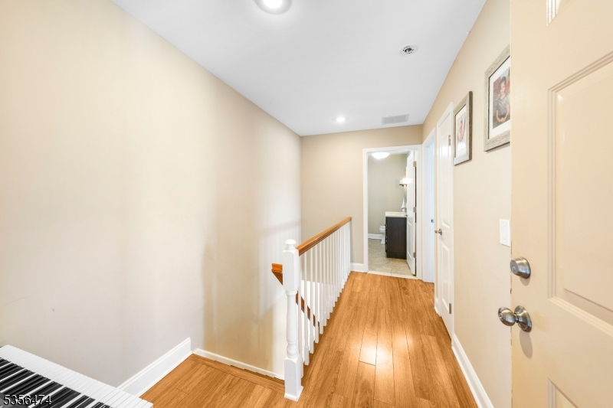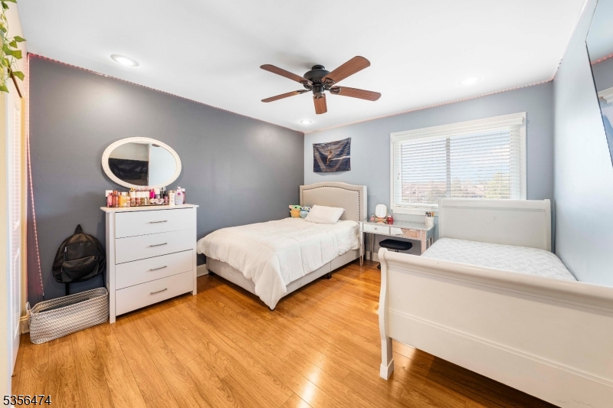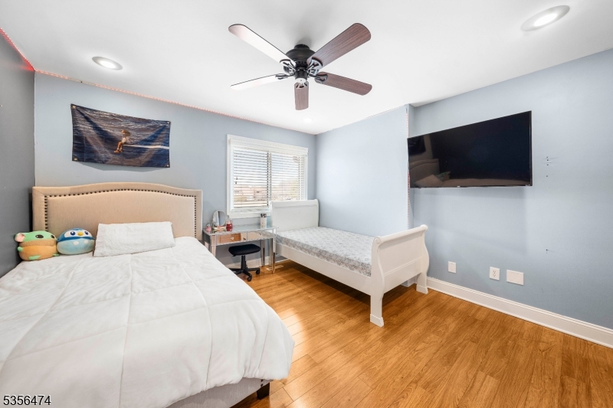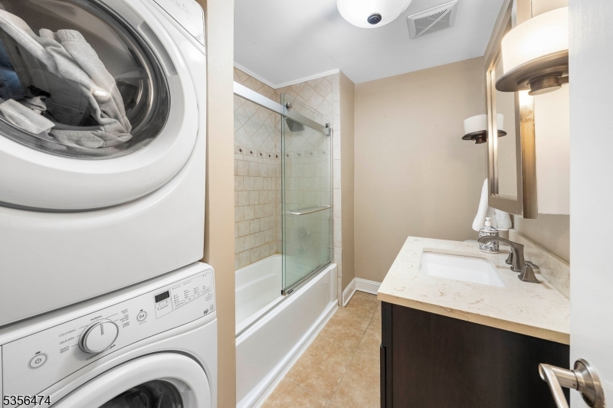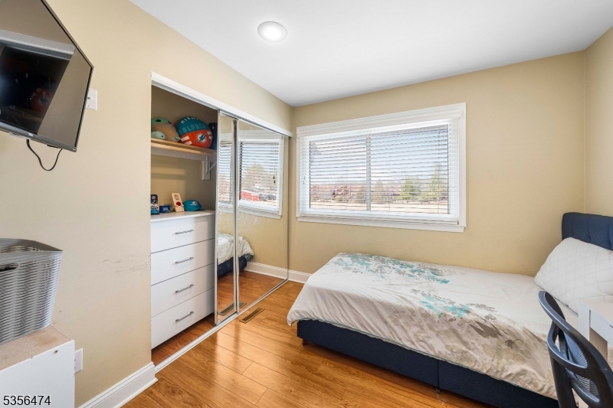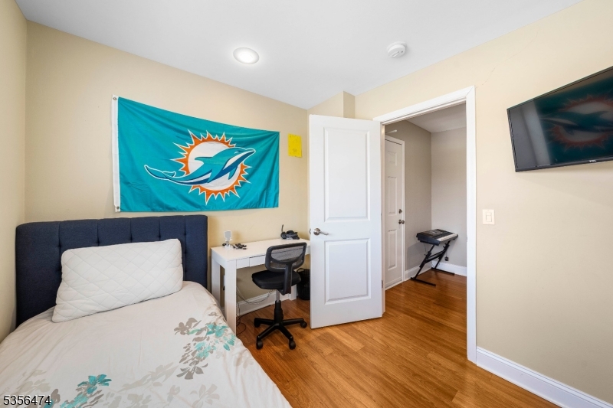3522 Richmond Ct | Hillsborough Twp.
BACK ON MARKET due to buyer not wanting to wait 45 days for seller to secure housing.Beautiful Multi-Level Condo in Desirable Hillsborough!Welcome to this stunning, updated condo in the heart of highly sought-after Hillsborough! With a spacious multi-level layout and thoughtful upgrades, this home is a perfect blend of comfort and style. The first floor features a bright and airy living room with a cozy fireplace, an open dining area, and a beautifully renovated kitchen with modern finishes. A convenient half bath is also on this level. Step outside onto your private balcony, perfect for morning coffee or unwinding after a long day.Upstairs, you'll find two bedrooms and a full bathroom, offering privacy and relaxation. This home also includes a dedicated carport and additional storage space, providing extra convenience and functionality. Plenty of space for comfortable living. Enjoy the pool, tennis court and amenities for a convenient and relaxing lifestyle. Enjoy the open layout, abundant natural light, and pristine condition all in a fantastic location near shopping, dining, and top-rated schools. Don't miss out on this incredible opportunity schedule your showing today! GSMLS 3961639
Directions to property: Auten to Richmond (Behind royce ct, across from revere.)
