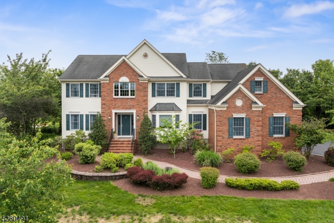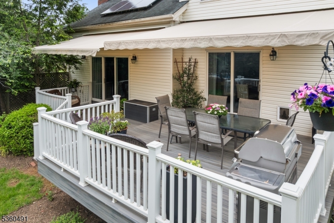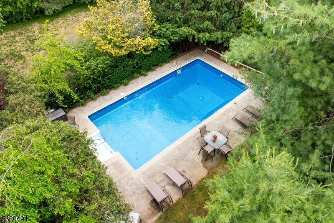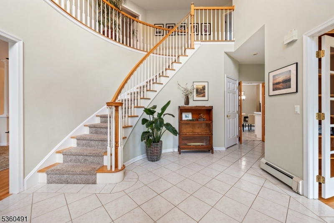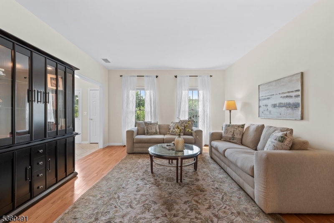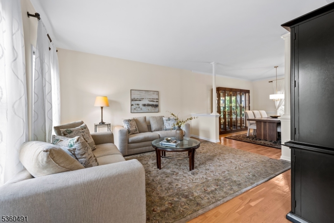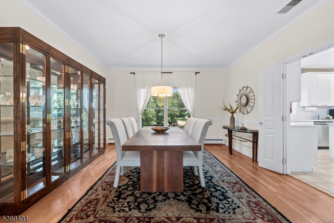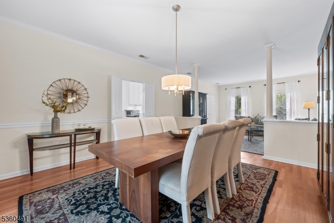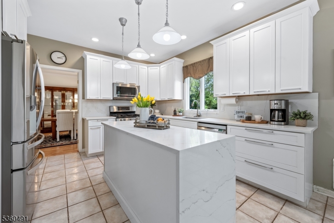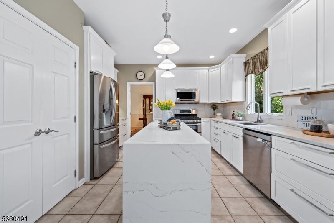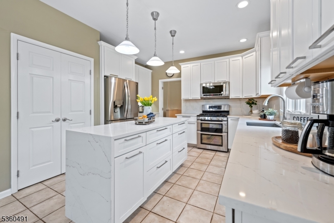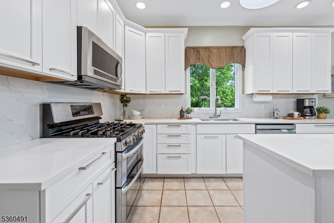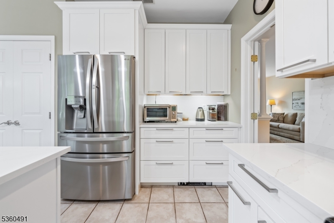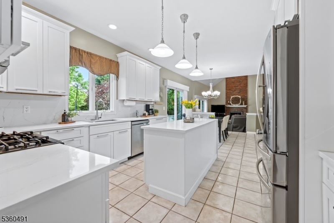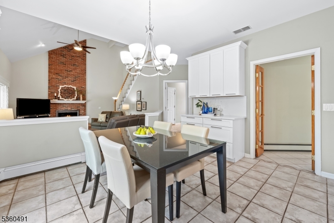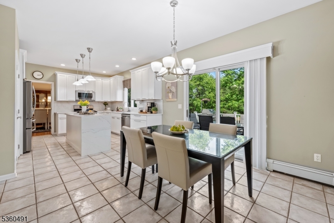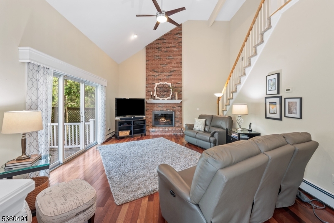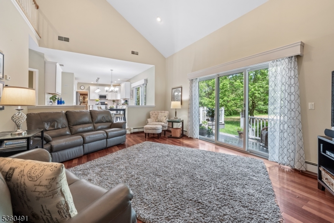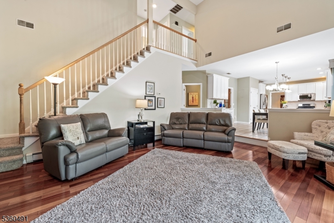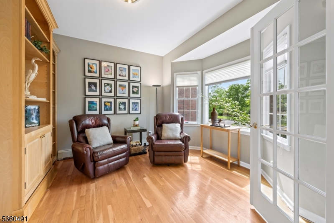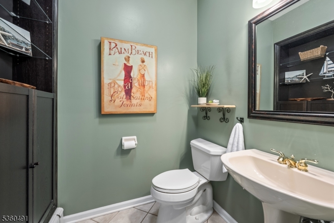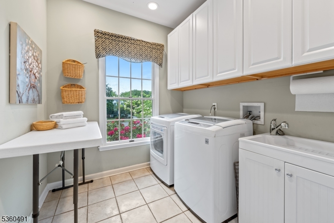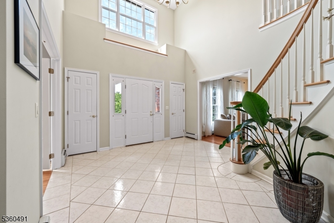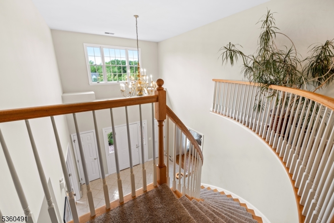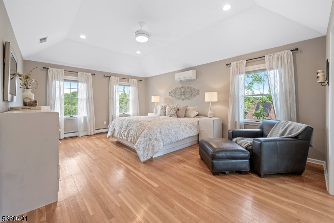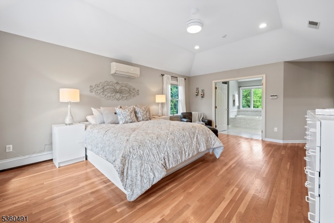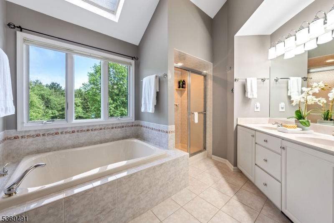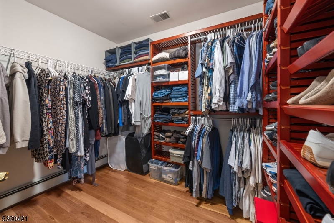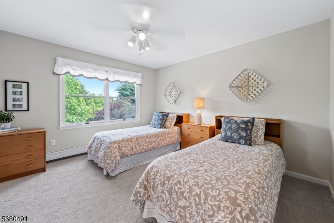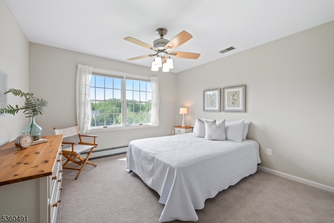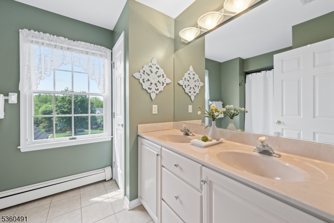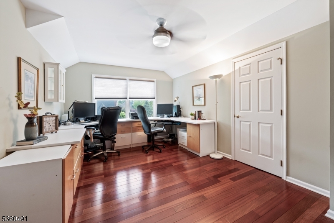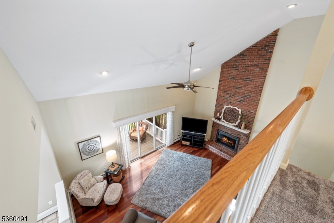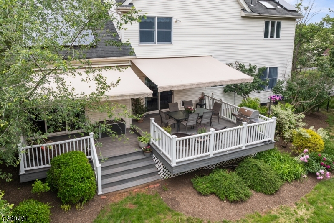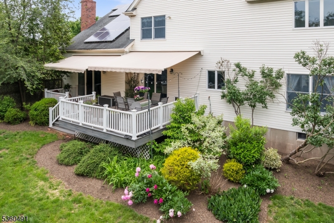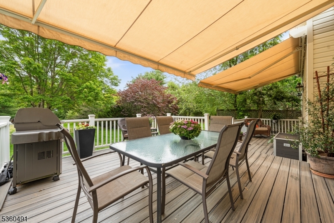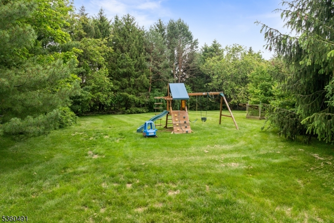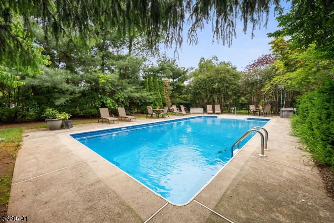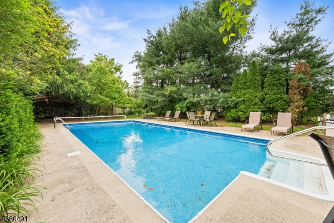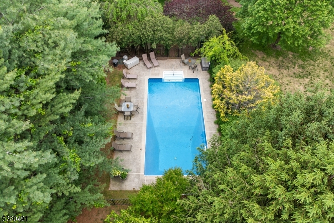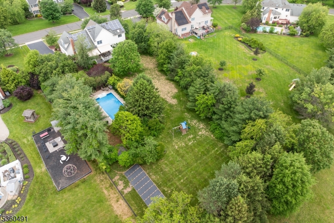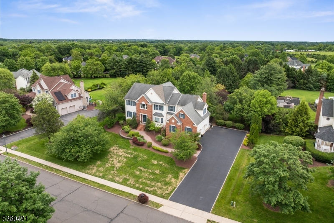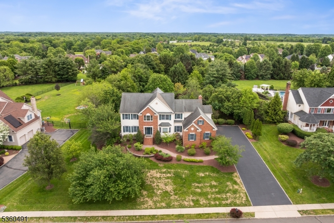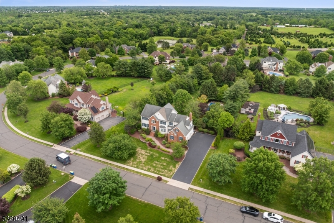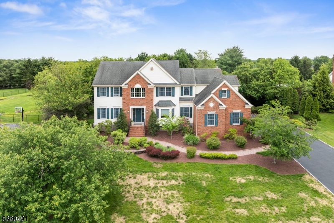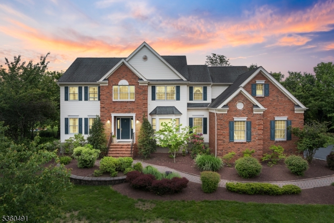31 Horseshoe Dr | Hillsborough Twp.
Nestled in the prestigious Paddocks section of Country Classics, this exceptional home offers luxury, space & modern updates throughout. A grand 2-story foyer with curved staircase, gleaming hardwood floors & open-concept living/dining rooms set an opulent tone. Fall in love with a gorgeous renovated kitchen--boasting quartz waterfall countertops, premium white cabinetry with pull-out drawers, center island, stylish pendant lighting & large dining area overlooking a picturesque, fenced-in, one-acre lot. Adjacent is the sun-drenched family room, showcasing a soaring ceiling, brick gas fireplace, rear staircase & sliders leading to an expansive TREX deck w/motorized awning. Discover a 1st floor full bath, plus a versatile bedroom/office with beautiful bay window. A sizable laundry room equipped with a handy utility sink complete the main level. Upstairs are four spacious bedrooms, including a serene primary suite with tray ceiling, walk-in closet w/custom organizer & spa-like bath with vaulted ceiling & skylight. Enjoy outdoor living with a BBQ natural gas line, heated in-ground saltwater pool & shed. Owned solar panels help keep electricity costs remarkably low! Additional features: recessed lighting, hot water baseboard heat, 2-zone central air (2021) + efficient mini-split heat/air in primary, central vac, walk-in attic, security system & lawn irrigation. Close to Amsterdam Elementary, parks & athletic fields--this meticulous home is an excellent find! Make your move today! GSMLS 3965463
Directions to property: Amwell Rd or Hillsborough Rd to Amsterdam Dr to Horseshoe Dr
