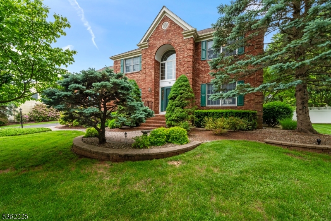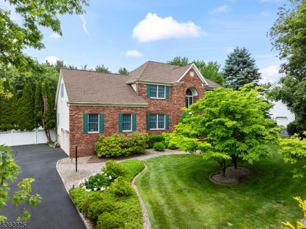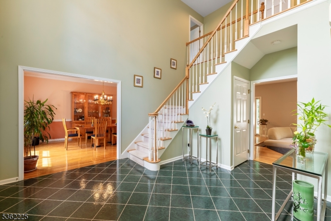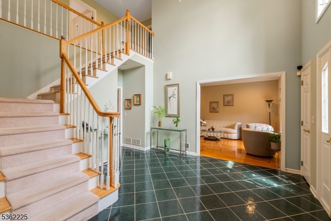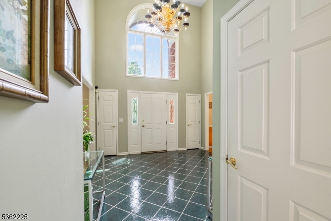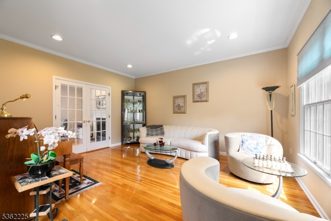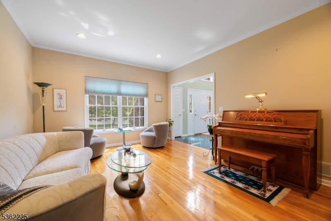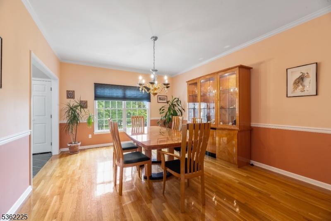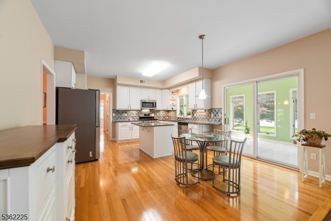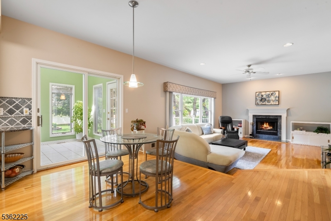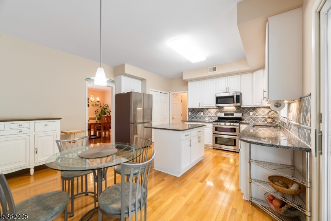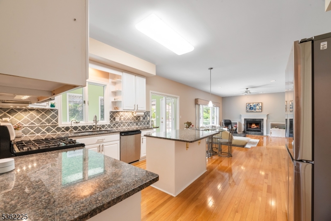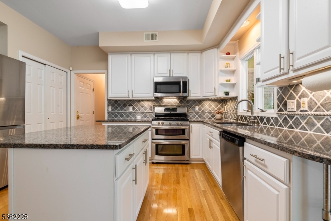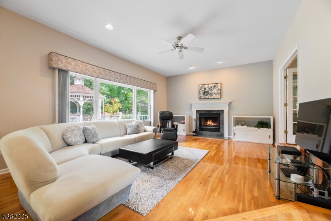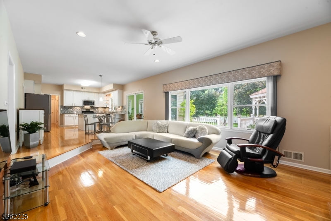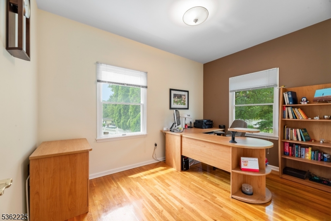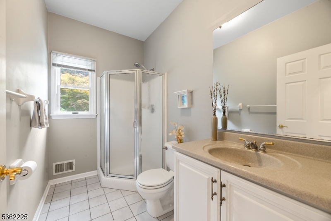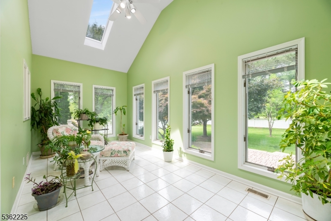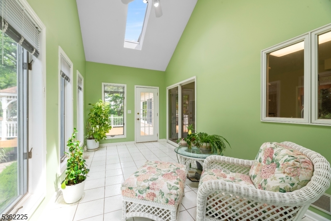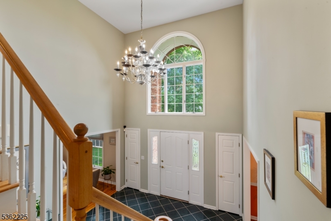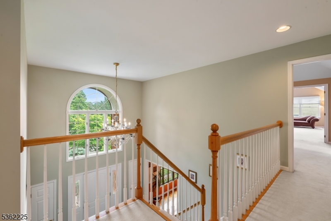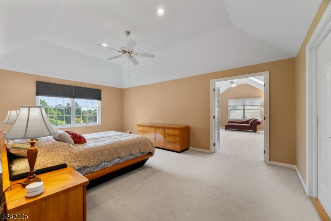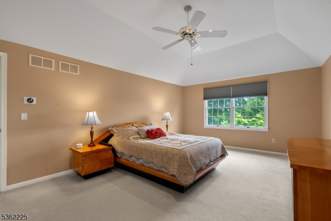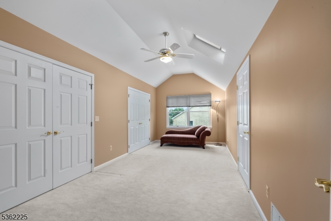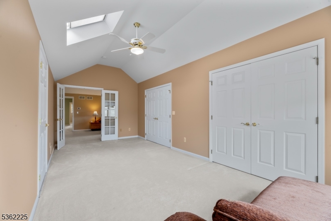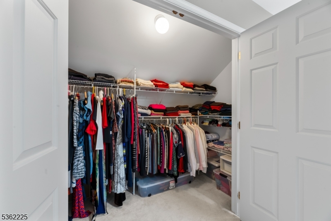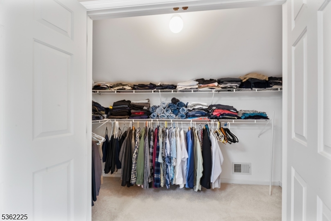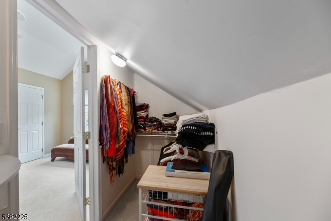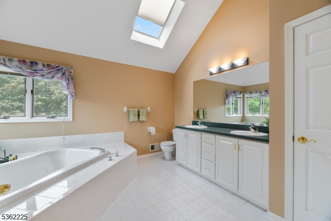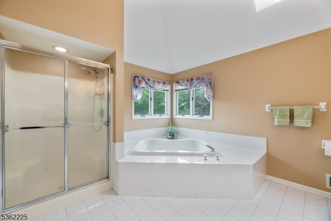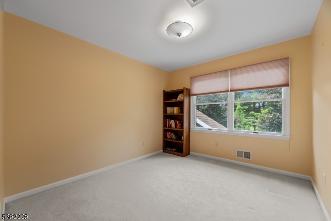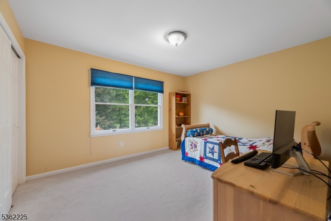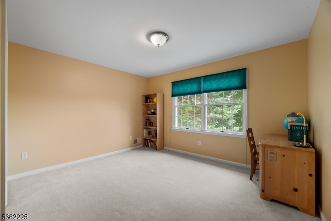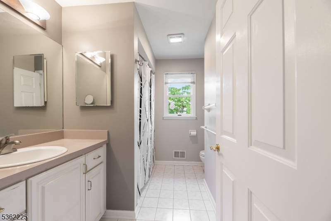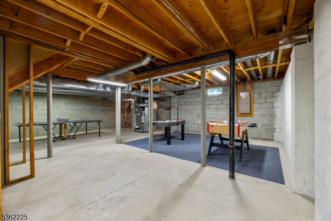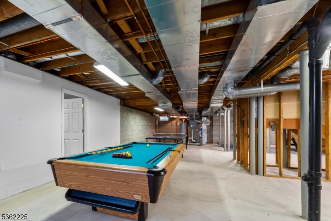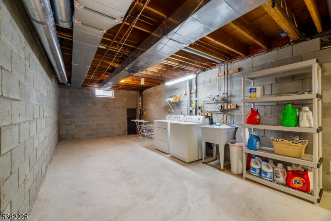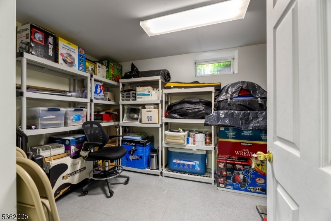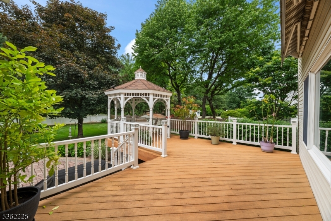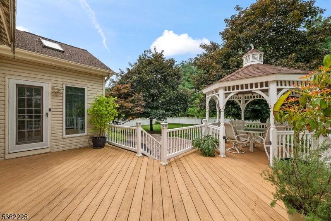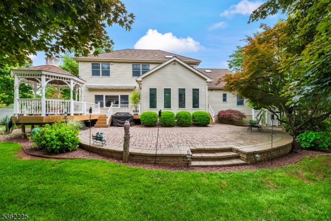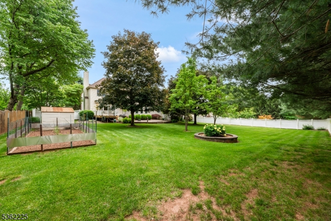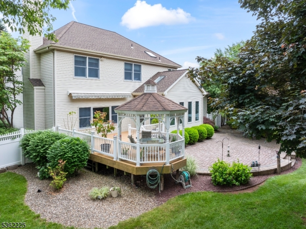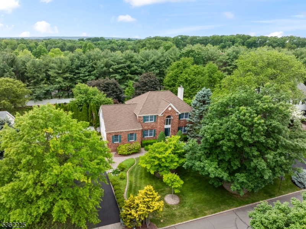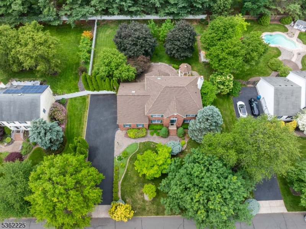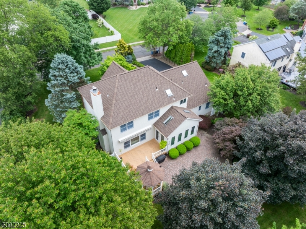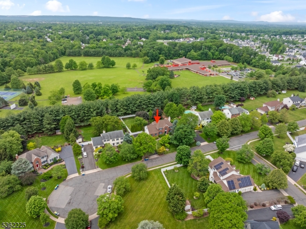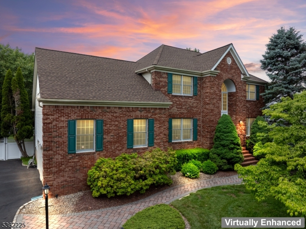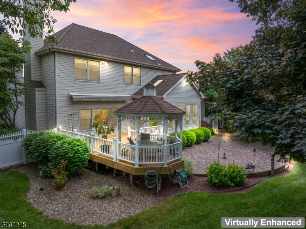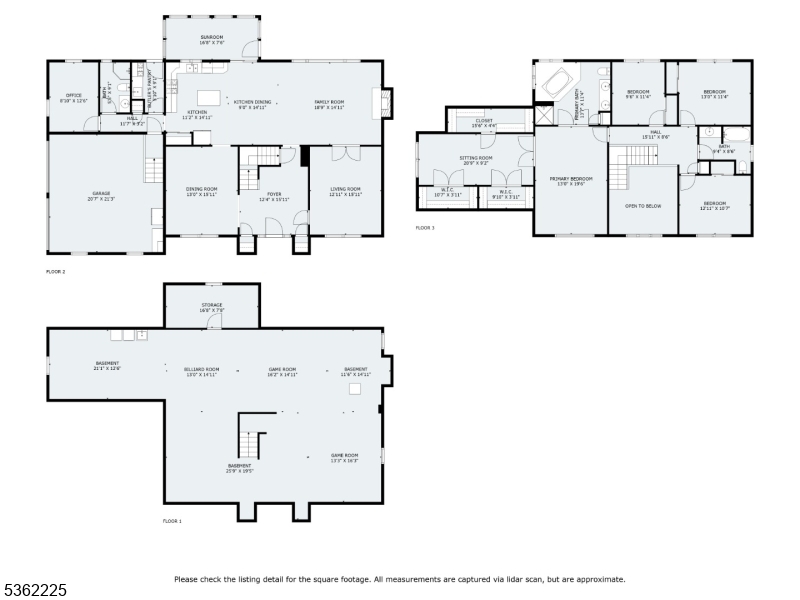18 Stout Dr | Hillsborough Twp.
Back on Market! Welcome to this elegantly landscaped East-facing brick-front home, nestled in a quiet cul-de-sac in the prestigious Country Classics community. Entry featrs a grand foyer w/chandelier, mirrored by the one in the dining rm. Beautiful HW floors thru most of the main lvl. French doors separate the living rm from the family rm, which featrs a wood-burning firepl. Open concept layout for kitchen, eat-in dining area & family rm. Bright sunrm off the kitchen with high ceilings & skylights to enjoy nature in comfort. 1st flr office/bedrm has an adjacent full bath, ideal for guests or home office. Designed as a set: dining table, chairs & China cabinet will be gifted to buyers to remain with the matching chandelier. Upstrs, the secndry bedrms are generously sized, while the primary suite featrs tray ceilings & sitting rm with skylight accessed thru French doors, complete with 3 expansive closets. Spa-like en suite bath includes a skylight, enhancing the garden tub, separate shwr & dble sinks with natural light. The full, dry basemnt offers 8 ft ceilings & ample space for storage or opportunity to finish it to suit your needs. The fenced-in backyard featrs an extended deck, pavers & landscaped gardens perfect for relaxing or outdoor gatherings. Garden plot & fruiting pear trees. 7 zone sprinkler sys. Major updates include the roof, furnace, AC & HWH within the last 5 yrs. Located near tennis/pickleball, basketball courts, athletic fields & Amsterdam Elmnt Schl. GSMLS 3966911
Directions to property: From Amsterdam Dr to Millburn Dr, right onto Stout Dr to start of cul-de-sac.
