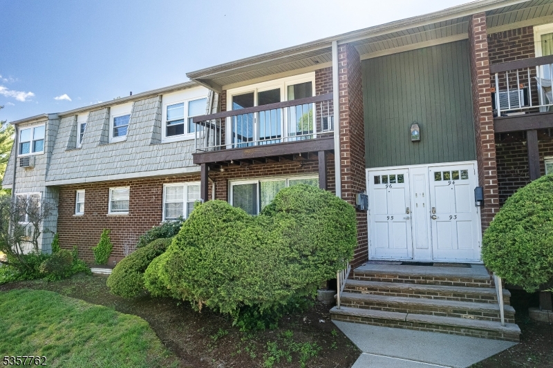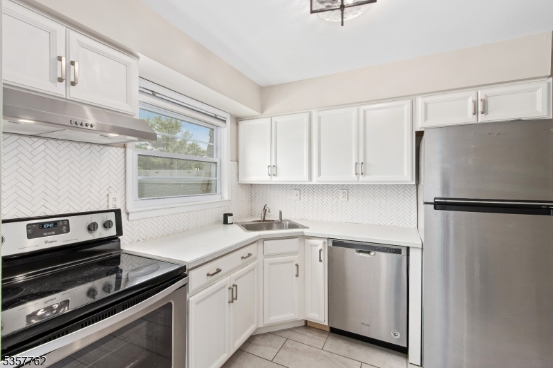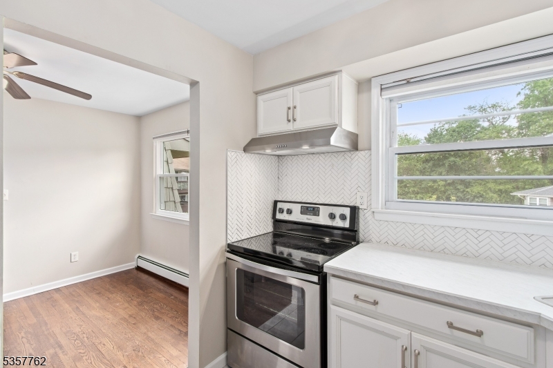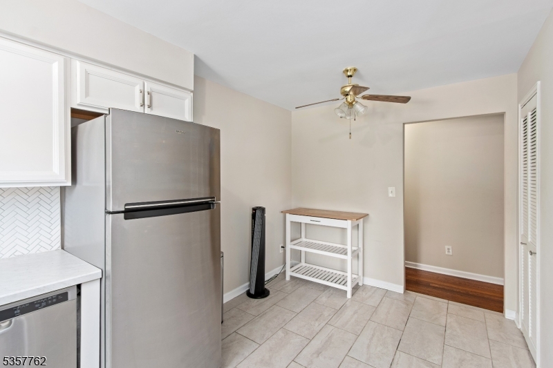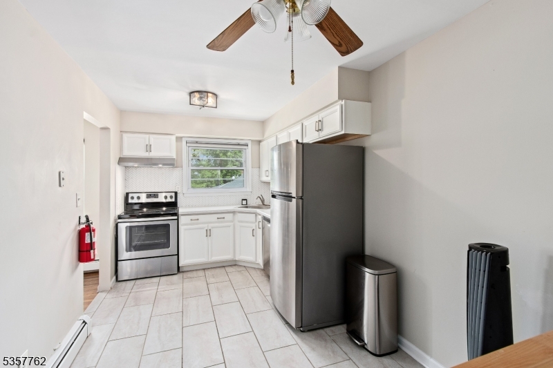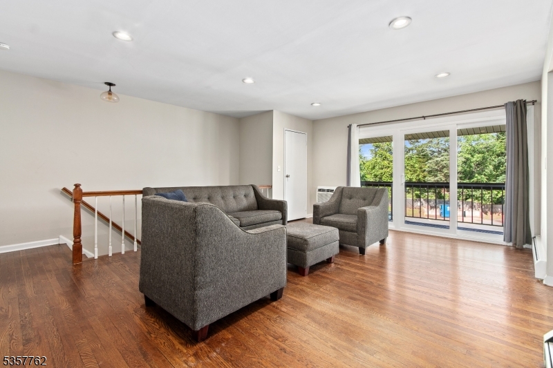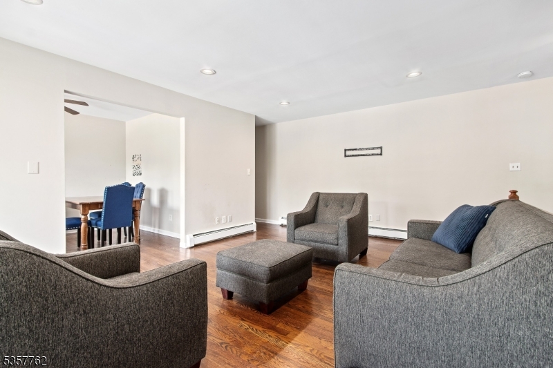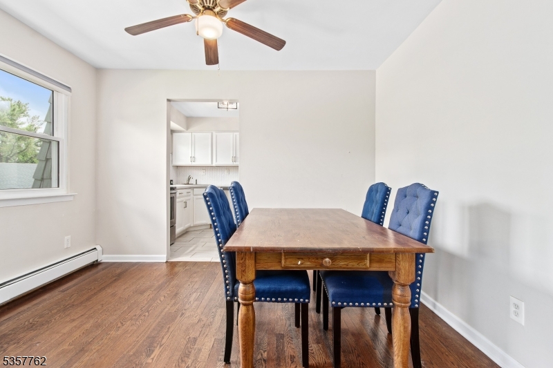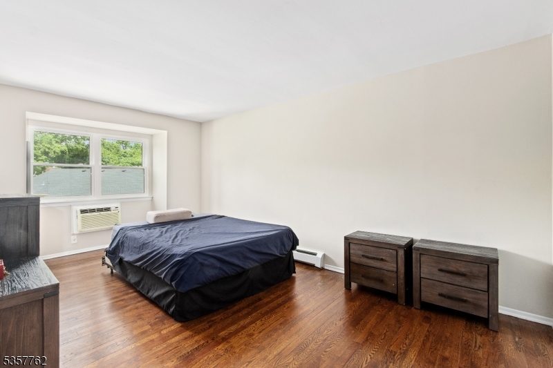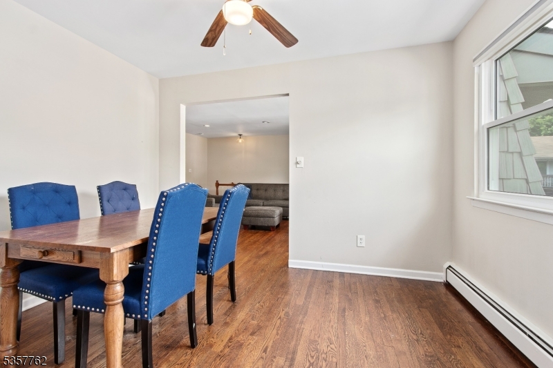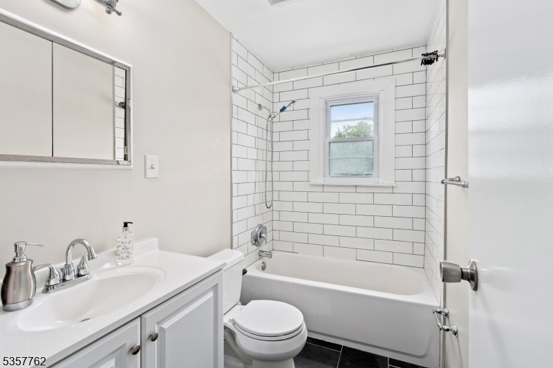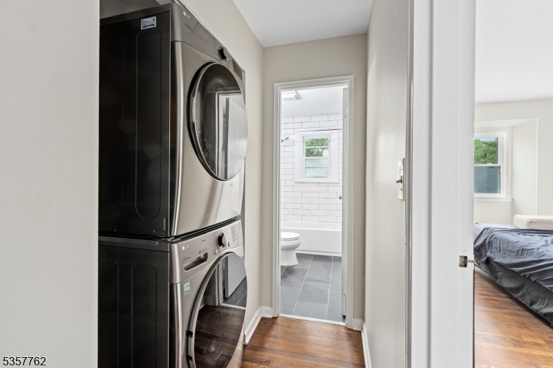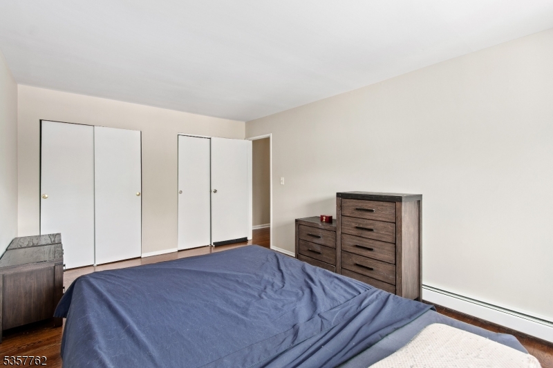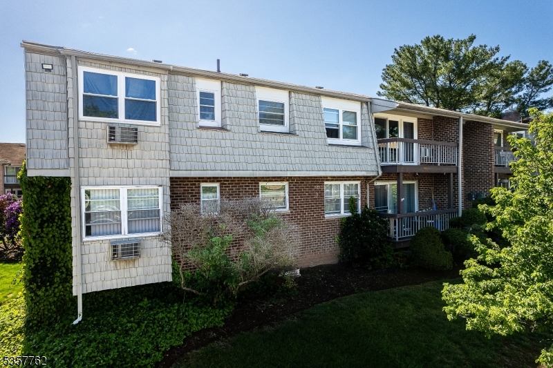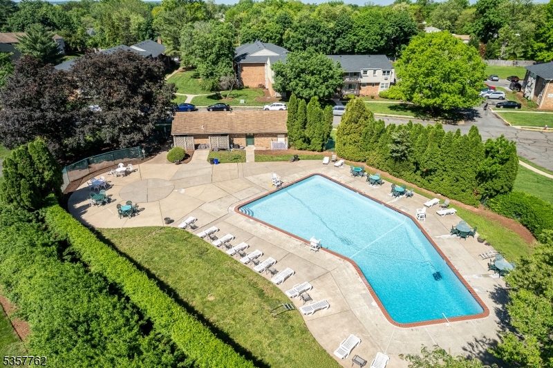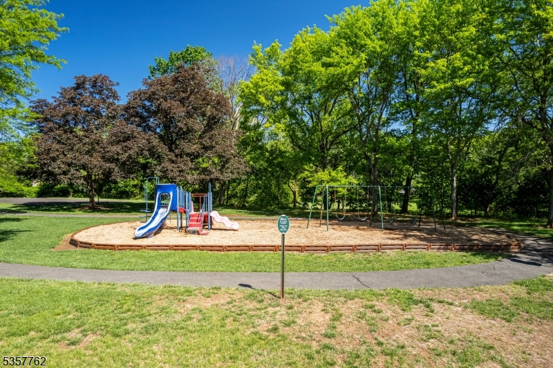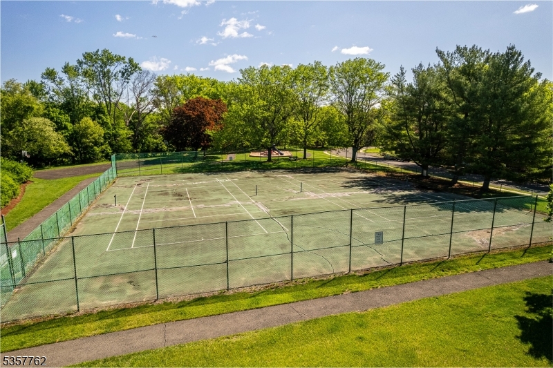34 Deanna Dr, 96 | Hillsborough Twp.
Welcome to this delightful second-floor condo, perfectly situated in the heart of Hillsborough. This residence combines comfort with convenience, offering easy access to major highways, shopping centers, dining establishments, and the highly acclaimed Hillsborough schools.Step inside to discover an open-concept layout bathed in natural light, creating an inviting atmosphere for both relaxation and entertaining. The home features beautifully refinished hardwood floors throughout, newer windows in the kitchen, dining room, and bathroom, as well as updated fixtures and recessed lighting that enhance its modern appeal.The spacious living room opens to a private balcony, providing a serene outdoor retreat. Adjacent to the formal dining area, the updated eat-in kitchen boasts stainless steel appliances and a cozy dining nook, perfect for casual meals.The primary suite offers double closets and direct access to the main bathroom, ensuring comfort and functionality. Additional highlights include newer air conditioning, with hot water and sewer services covered by the association fees. Ample storage space adds to the home's practicality.Don't miss this opportunity to own a beautiful condo in a prime location. Schedule your viewing today! Contingent upon seller finding suitable housing, actively looking. GSMLS 3967030
Directions to property: Route 206 to Andria, Left on Deanna

