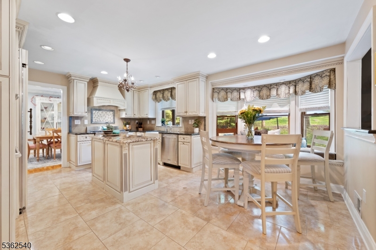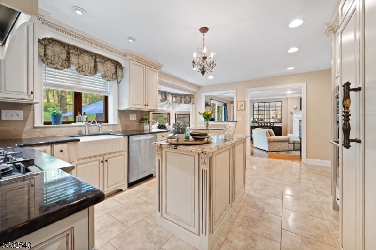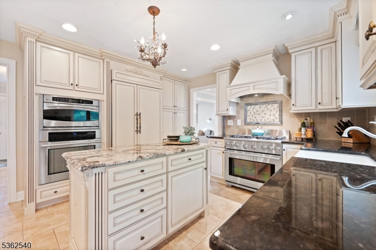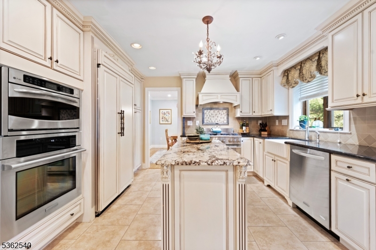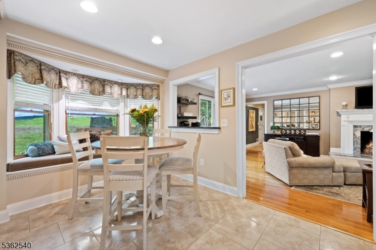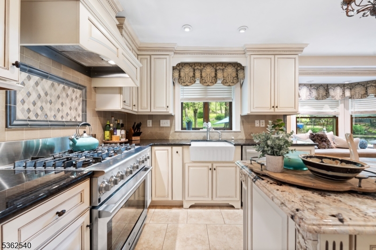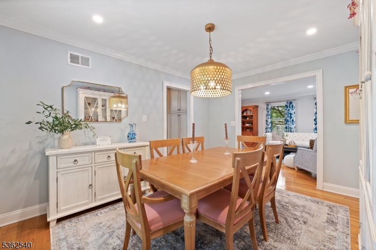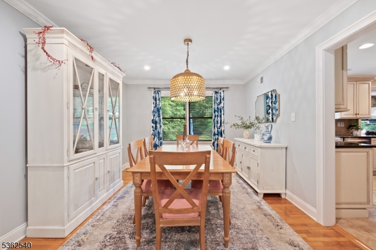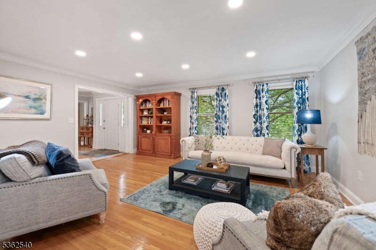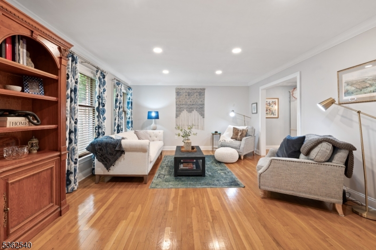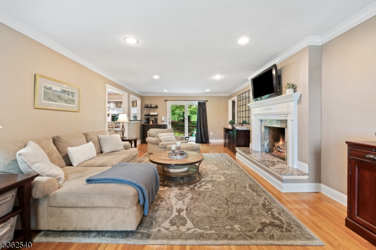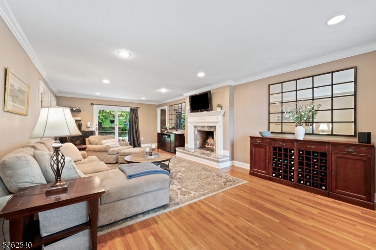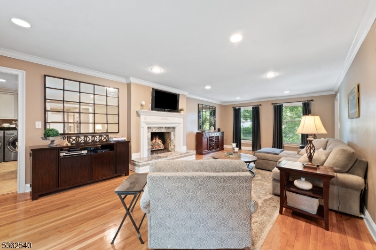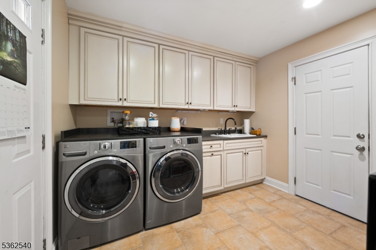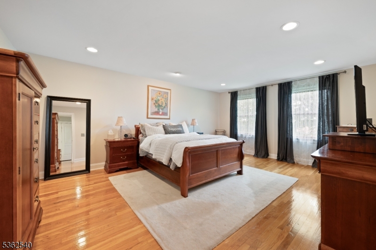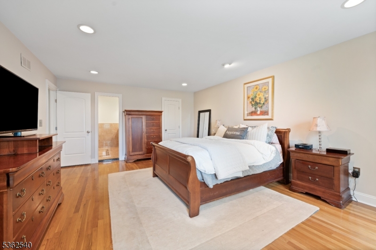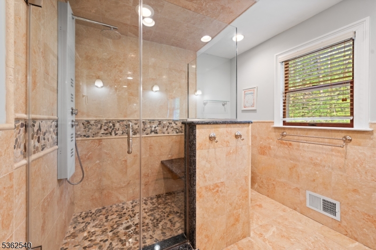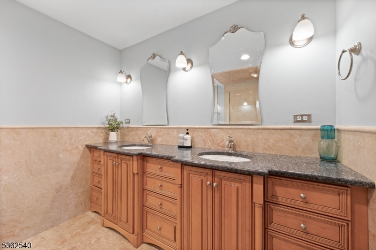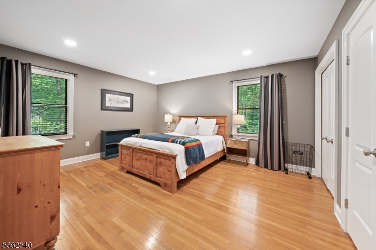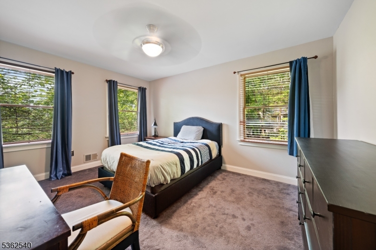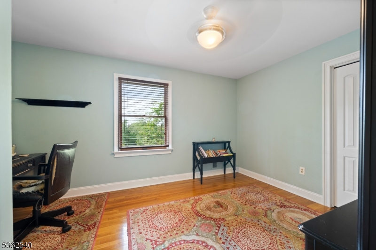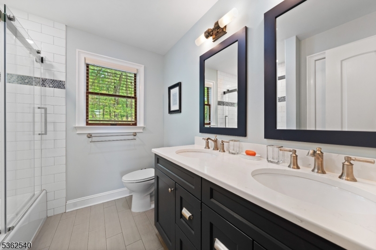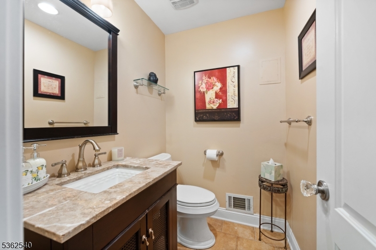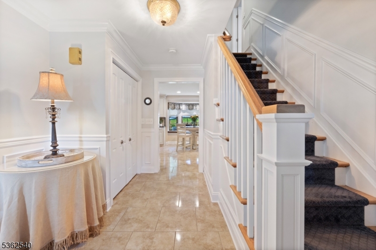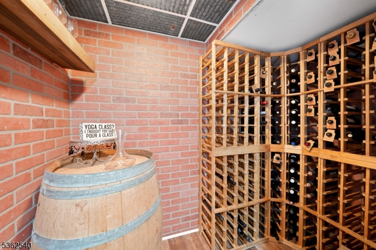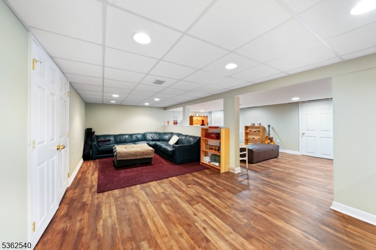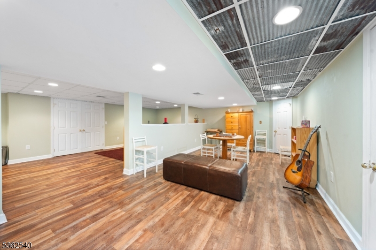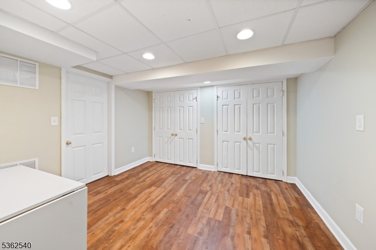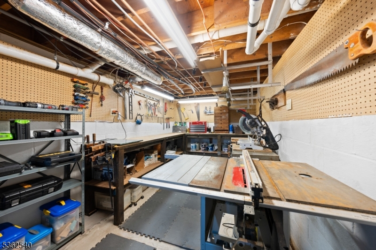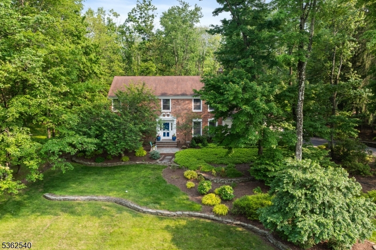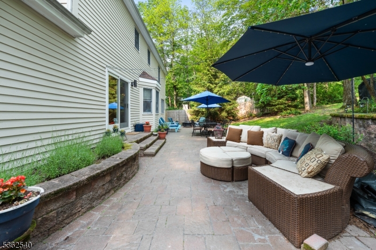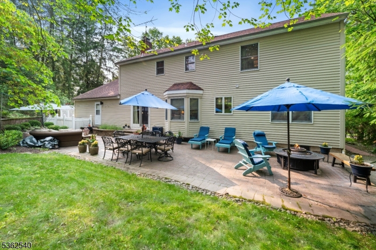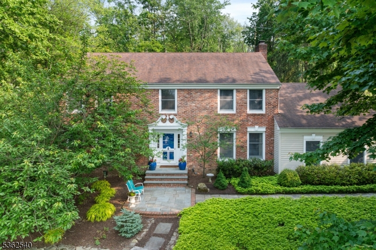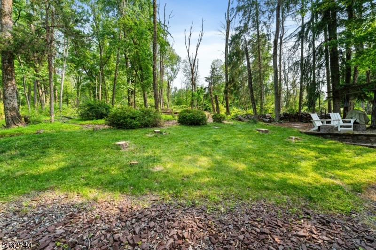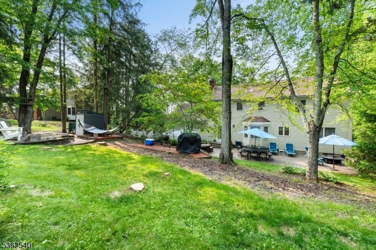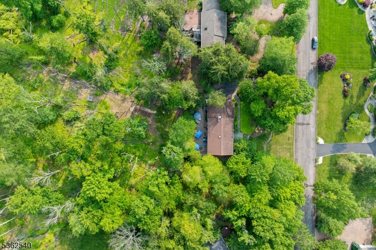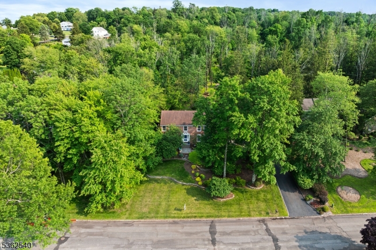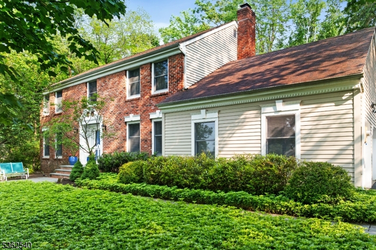4 Dogwood Dr | Hillsborough Twp.
**NOW OFFERED AT AN EVEN BETTER PRICE** Set on a quiet cul-de-sac, this beautiful north-facing center hall colonial offers the perfect balance of classic design and modern amenities. Step into a welcoming foyer that opens to a spacious and functional layout ideal for both daily living and entertaining. The formal living and dining rooms offer elegant spaces for gatherings, while the large family room, featuring a cozy gas fireplace, invites relaxation. The thoughtfully designed eat-in kitchen is a standout, featuring granite countertops, Electrolux and GE stainless steel appliances, a separate oven/range with a vented hood, built-in wall ovens, and a charming window seat in the breakfast area overlooking the peaceful, private backyard. A large laundry/mud room off the attached garage adds convenience and extra storage. Upstairs, you'll find four spacious bedrooms, including a luxurious primary suite with a spa-like en-suite bath featuring granite countertops, double vanity, marble floors, programmable shower head, and a large walk-in closet. The hall bath also offers a double vanity and a modern subway-tiled shower conveniently located near three large bedrooms. Close to shopping, dining, and transportation to NYC, this well-maintained home offers privacy, comfort, and a prime location. Don't miss the opportunity to see it schedule your showing today! GSMLS 3967092
Directions to property: Amwell Rd to Murray Dr to Dogwood Dr
