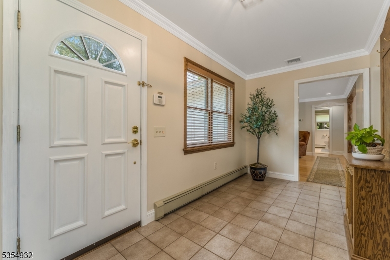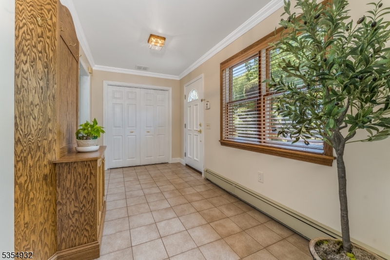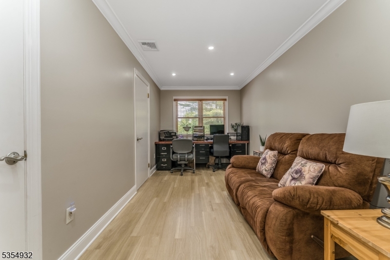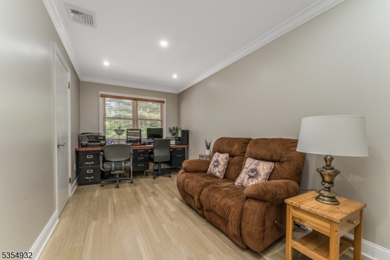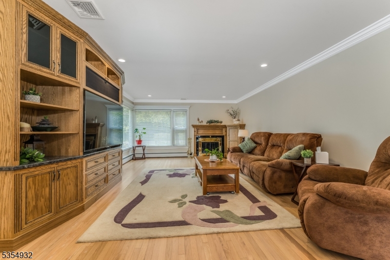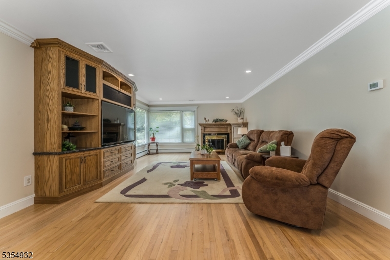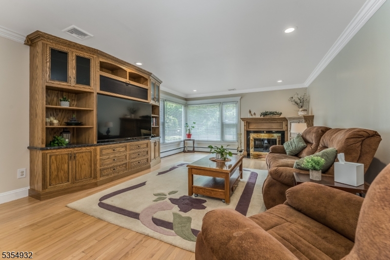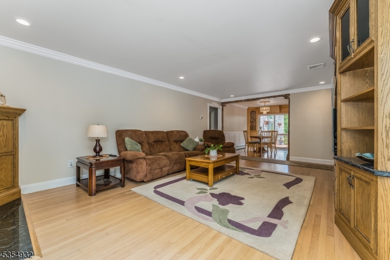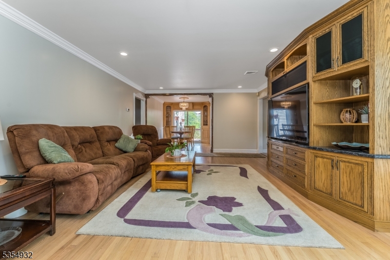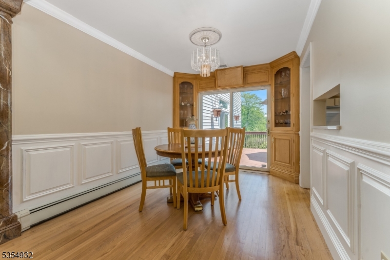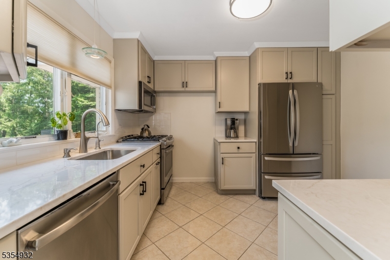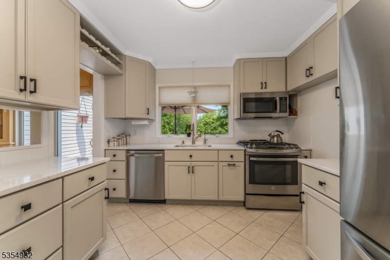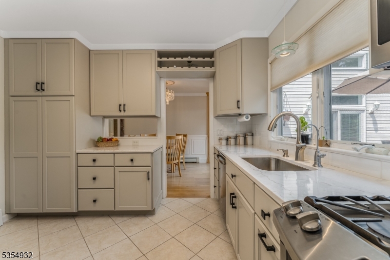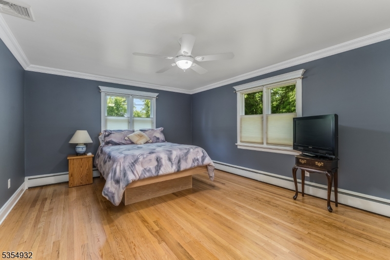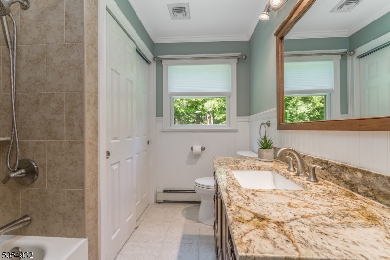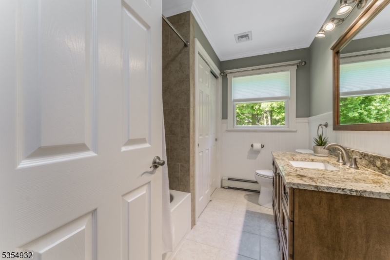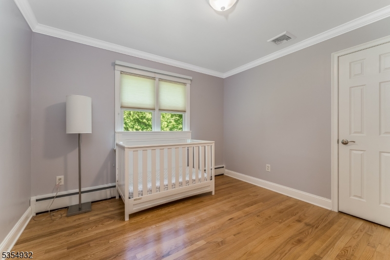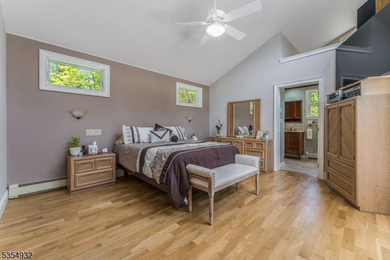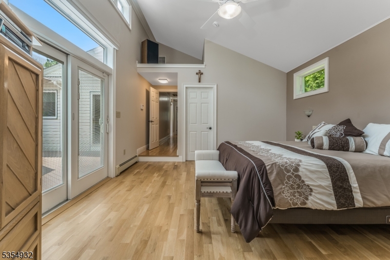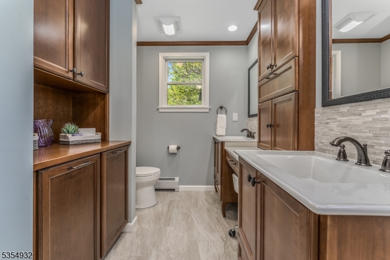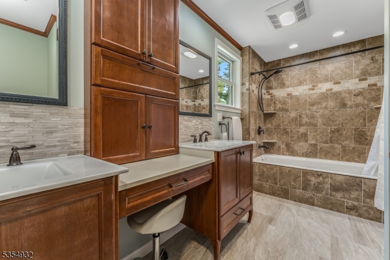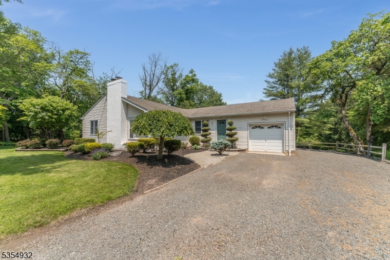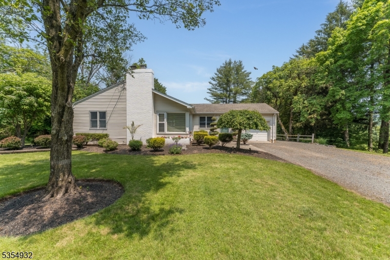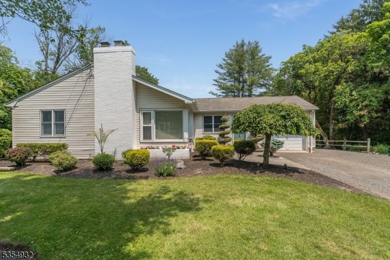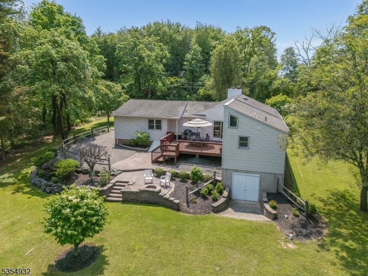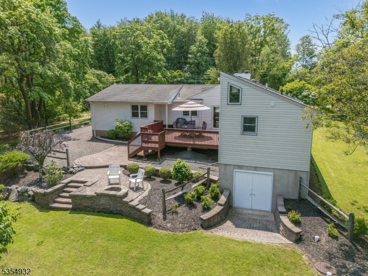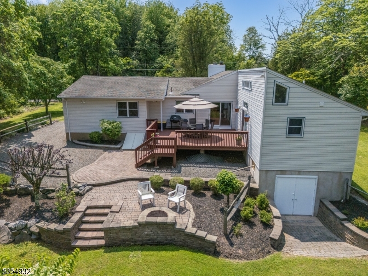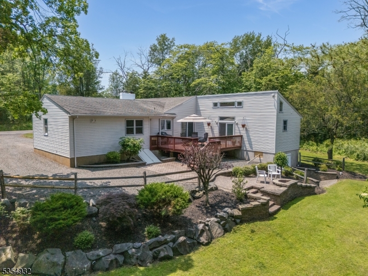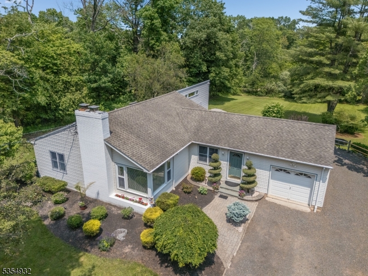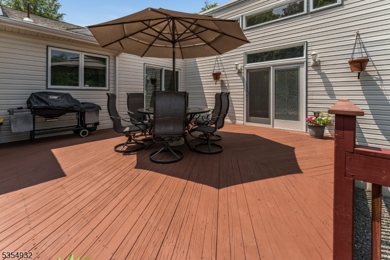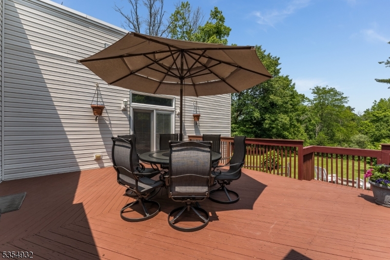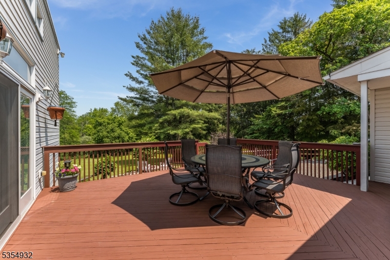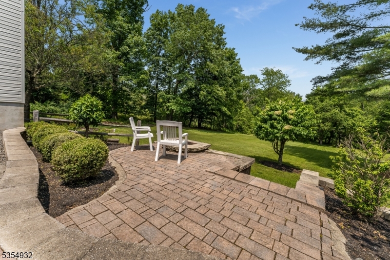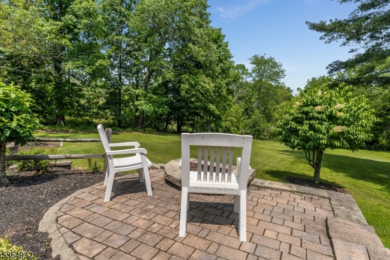217 Long Hill Rd | Hillsborough Twp.
This beautifully maintained and updated home offers the perfect blend of modern comfort and peaceful living. With 4 spacious bedrooms and 2 baths, this home is perfect for anyone needing extra space while still enjoying the convenience of both Hillsborough and Flemington for dining and shopping. Step inside the large foyer to discover a brand-new kitchen, complete with sleek countertops and stylish cabinetry ideal for both cooking and entertaining. The family room features custom built-ins and a cozy fireplace, creating the perfect space for relaxation and gatherings. The dining area opens directly onto a huge refinished deck, offering seamless indoor-outdoor living and stunning views of the well-maintained backyard. The main bedroom suite is a true retreat, featuring an updated bathroom and private French doors leading to the deck with breathtaking panoramic views. 3 additional bedrooms share an updated and spa-like hall bathroom. A brand new 4-bedroom septic system ensures peace of mind for years to come. The walk-out basement adds even more space, with a large storage room, laundry area, and a dedicated workshop. The attached 1-car garage adds extra convenience. The outdoor spaces are truly exceptional, with a massive refinished deck, a stunning paver patio, and a firepit area, all surrounded by extensive landscaping and hardscaping. Whether you're hosting friends or enjoying quiet moments, these outdoor spaces are perfect for making memories. GSMLS 3967512
Directions to property: Amwell Road to Long Hill Road to #217

