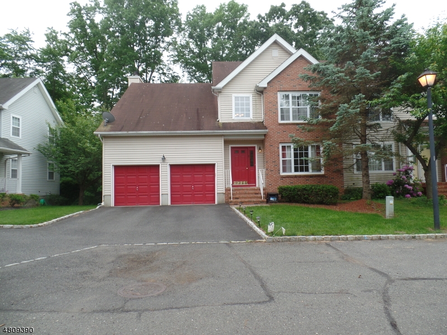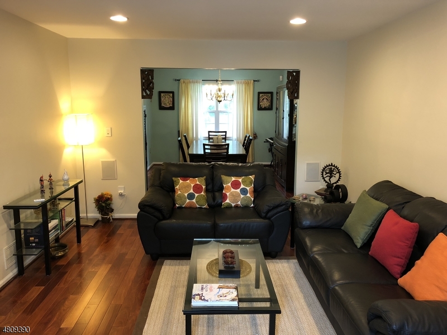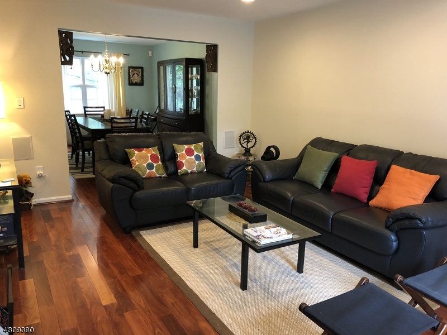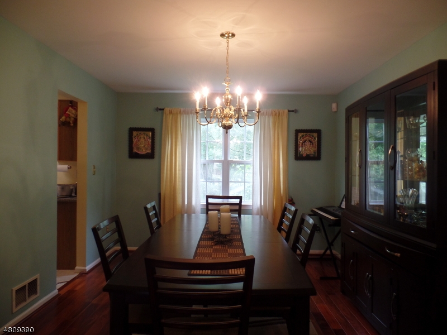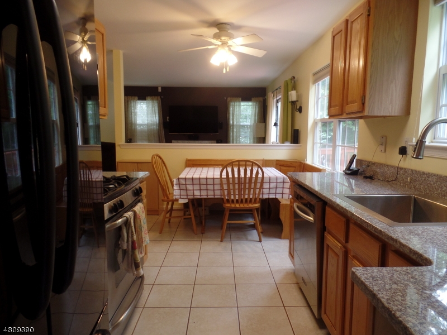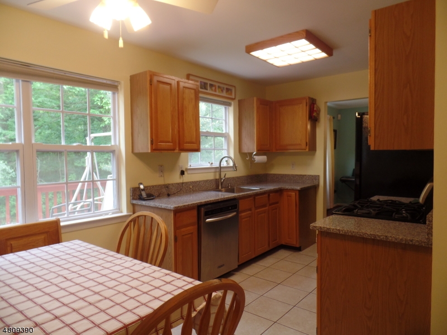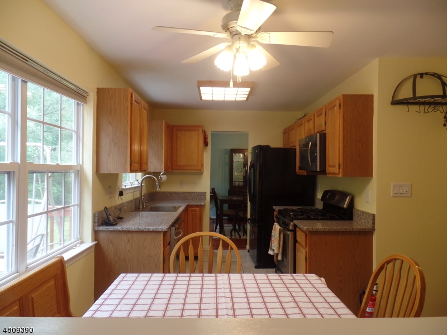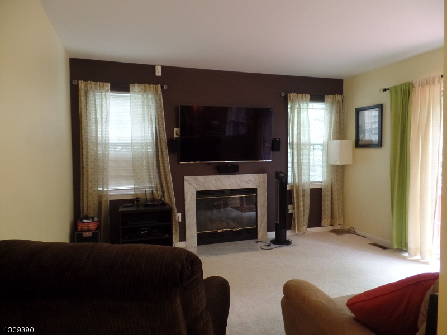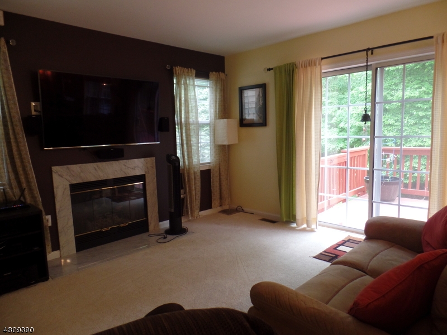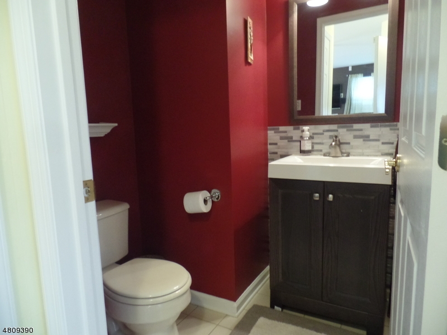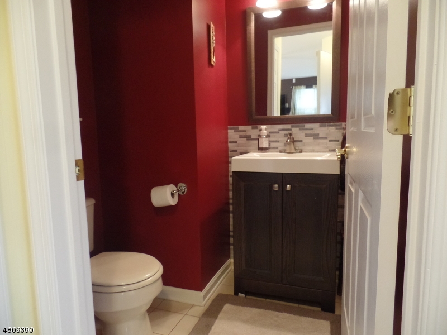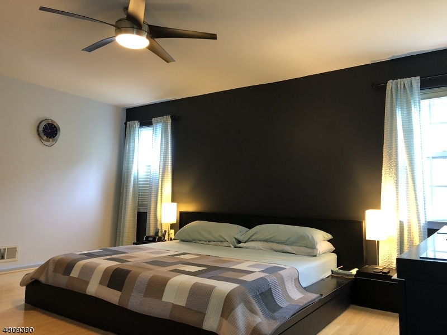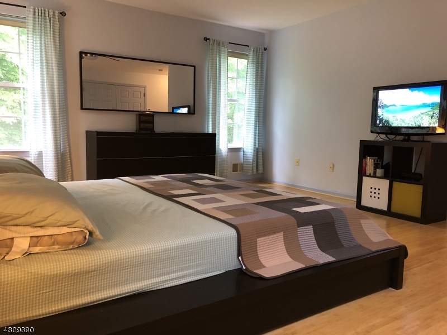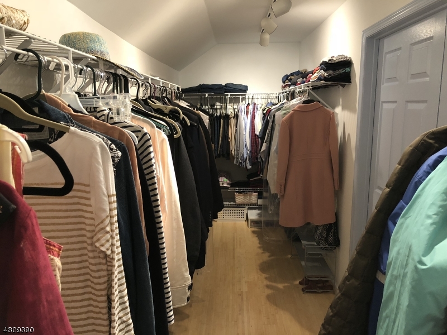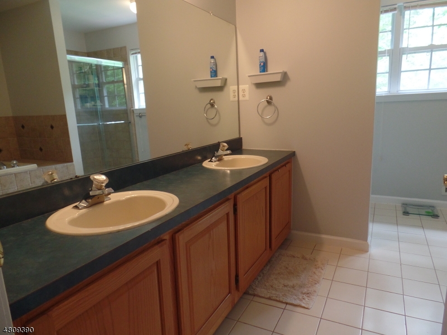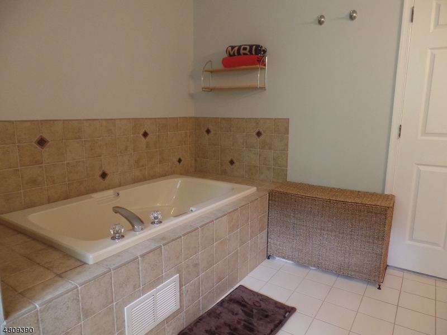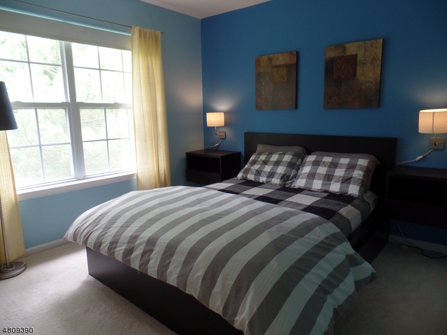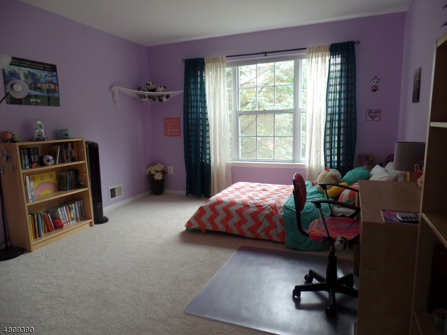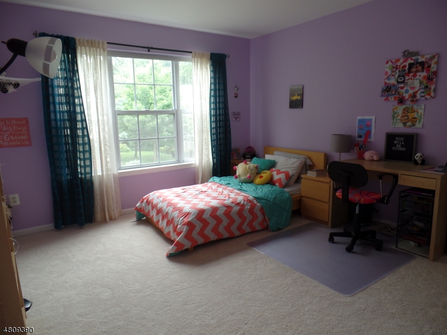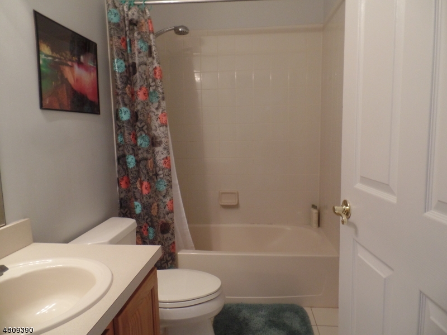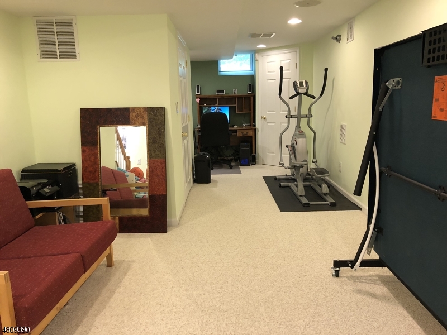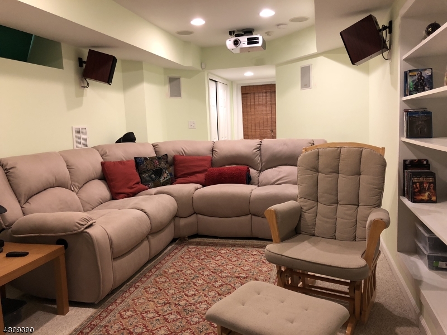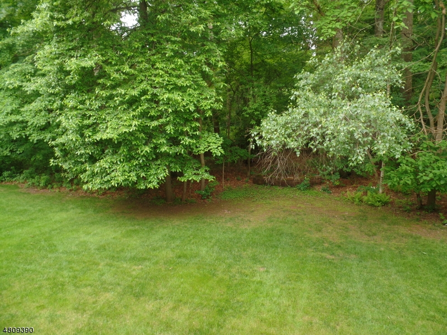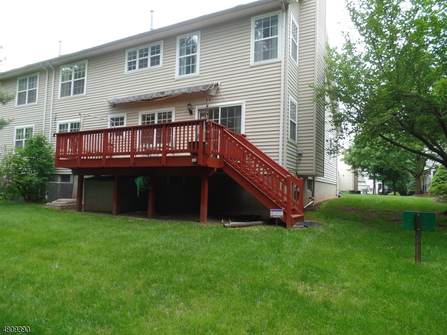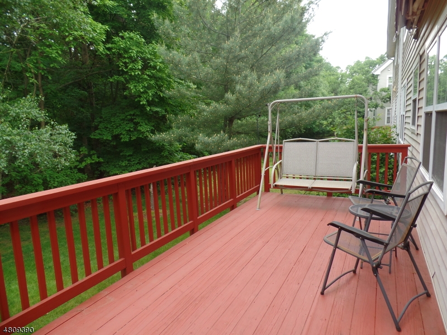8 Nostrand Rd | Hillsborough Twp.
One of the best location in "Courtland", Brick front, back to private woods. Large Deck, Many upgrades, Brazilian Cherry wood flrs in Living & Dining Rm, Updated Kitchen with granite countertop SS steel appliancess. Eat in kitchen opens to family rm w gas fireplace. Large deck with awning & with view to the private wooded backyard. 2 story foyer entry. Large Master suite w a large walk in closet & spacious master bath with jacuzzi, double sinks & stall shower. 2nd & 3rd bedrooms are nicely sized. Finished basement including home theater rm configured for Dolby Atmos 11.1 channels.Very bright & sunny.. Lawn maintenance included in the lease. Tenant responsible for Fall clean up. No Pets & No smokers. A large remodeling project before the next tenant moves in- Home will be freshly painted and all carpets on 2nd floor to be replaced with Wood Vinyl flooring, Hallway bathroom to be renovated, Master bath shower will be updated along with the vanity. Kitchen floors will be replaced. Pictures are from when it was previously listed. Approximate sq ft of the home is 2012 sq ft and additional 727 sq ft for the finished basement. Minutes to Bridgewater & Somerville train stations, easy access to mall, stores & highways 202, 206, 22, 287 & 78. GSMLS 3967876
Directions to property: Rt 206 to Dukes Parkway East, Right on Dickerson, Left on Nostrand to the end, last court on left
