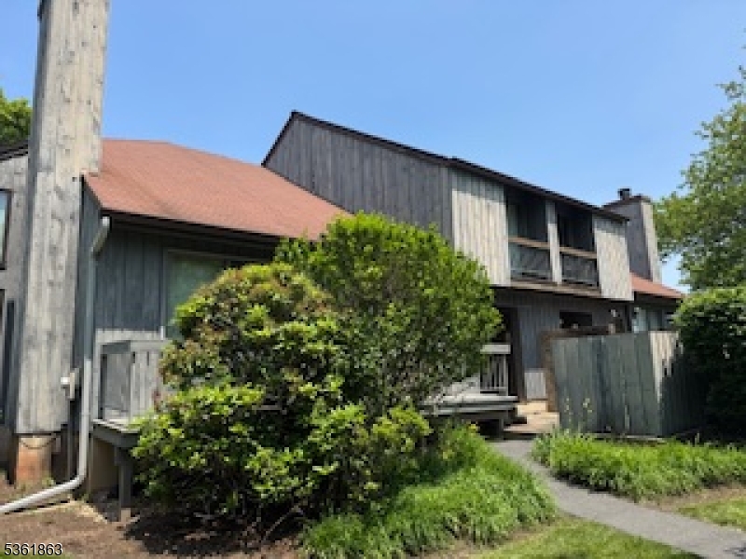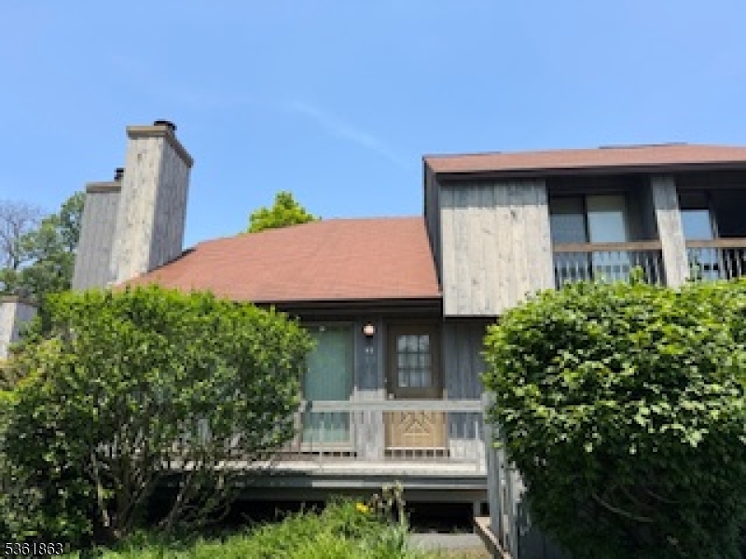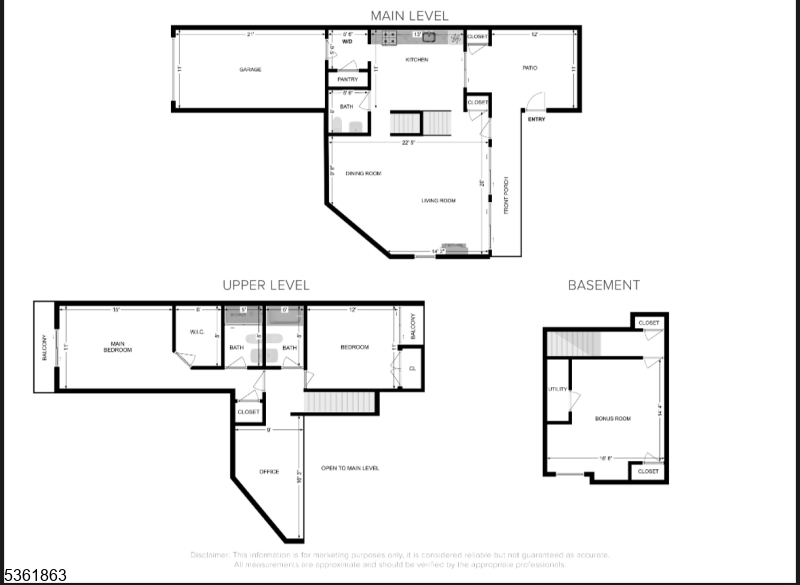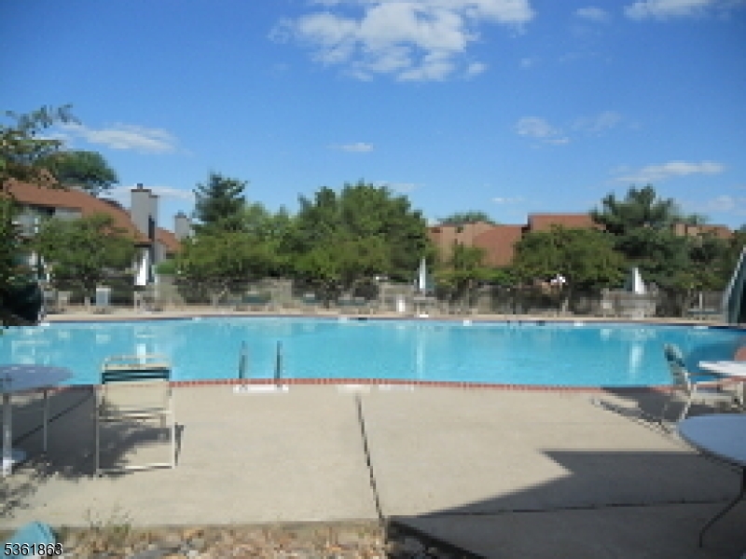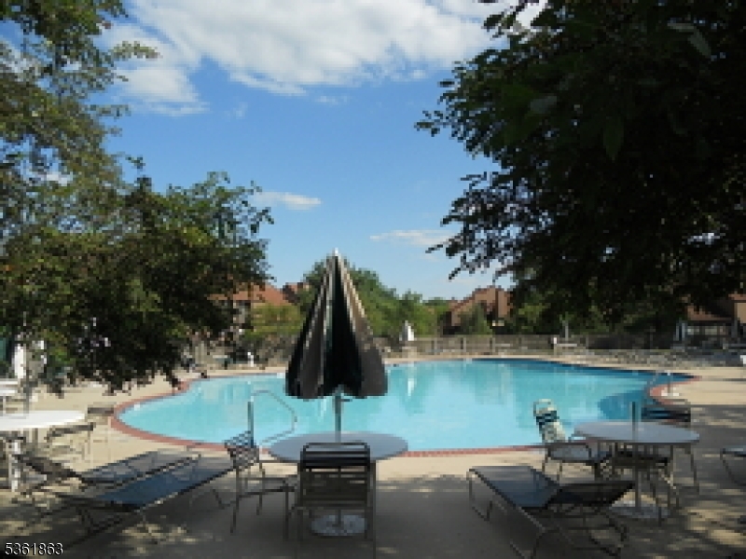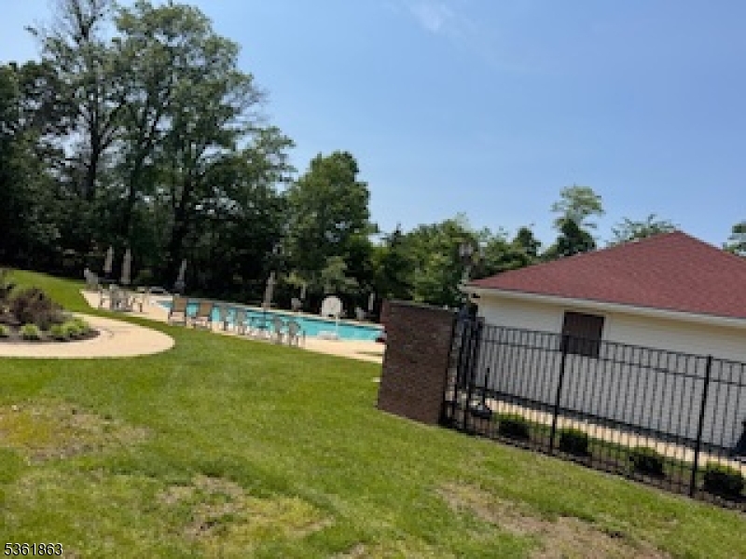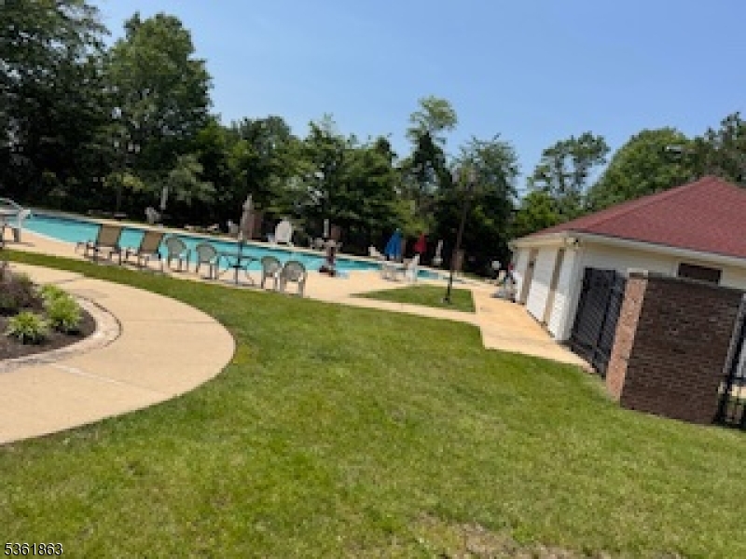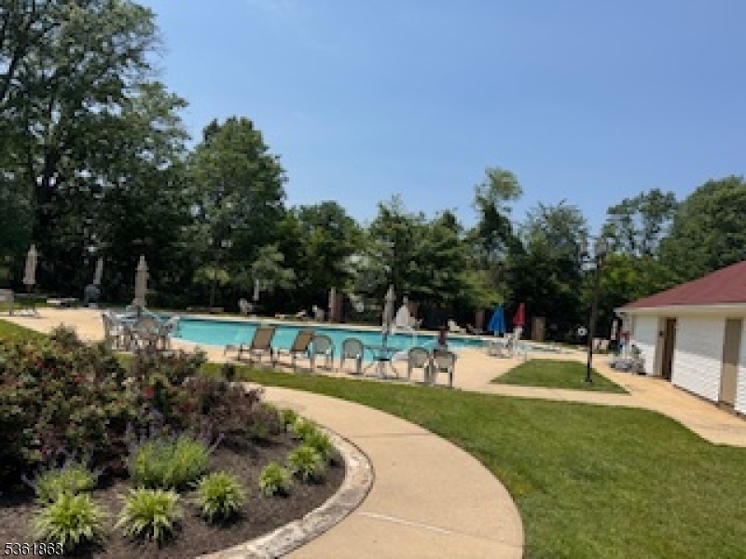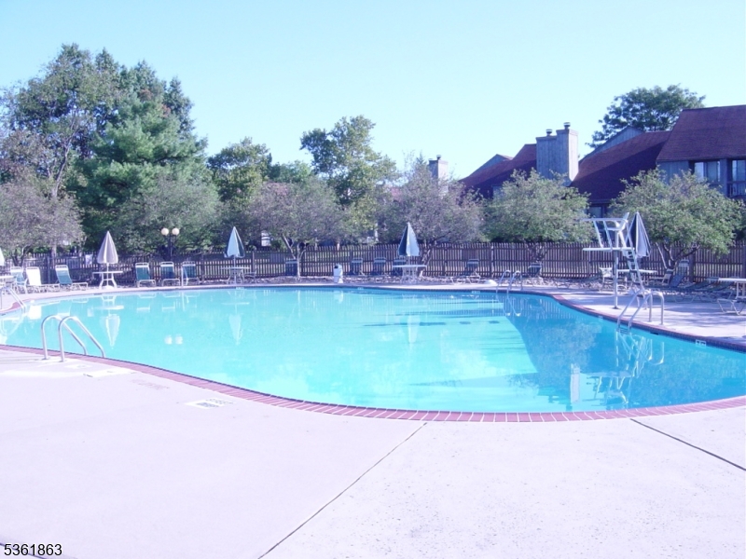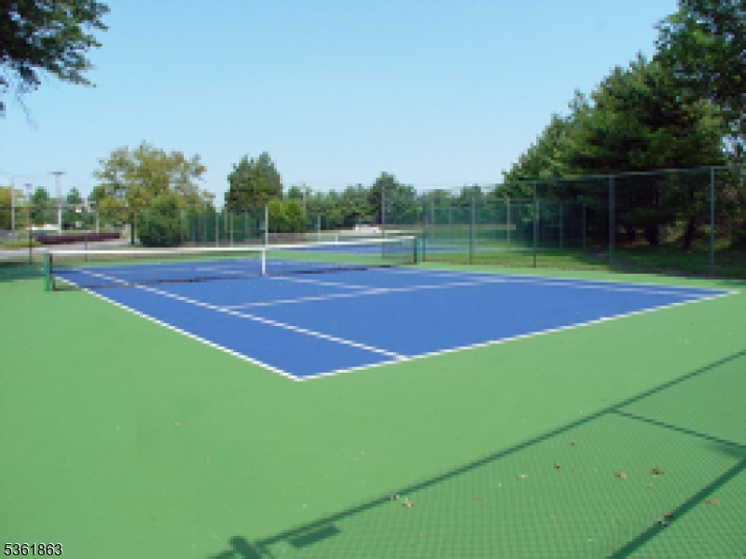300 Gemini Drive 4C, 4C | Hillsborough Twp.
The Meadows " End Unit Townhome with Basement & Garage. This 2-bedroom, 2.5-bath end-unit townhome offers the perfect blend of comfort, space, and potential. With a little TLC, it can truly shine! Needs painting and new floors. Enjoy a spacious living room, dining room, and a basement. The eat-in kitchen includes a pantry closet and sliding glass doors that open to your private patio ideal for morning coffee or weekend BBQs. Upstairs, you'll find a versatile loft area that can be used as a home gym, office, reading nook, or even converted into a guest space. The primary bedroom features an en-suite bath. First Floor laundry room for added convenience. Additional highlights include an attached 1-car garage, an assigned parking spot, and access to resort-style community amenities like a pool, tennis jogging and biking paths. Conveniently located near shopping, parks, schools, and houses of worship. Heat Pump with Air Handler/Gas Furnace System 10 year Warranty installed 10/2021. Estate Sale Being Sold Strictly "As Is". GSMLS 3968112
Directions to property: Auten Rd to The Meadows Development to Gemini Dr, Building 300 #4C

