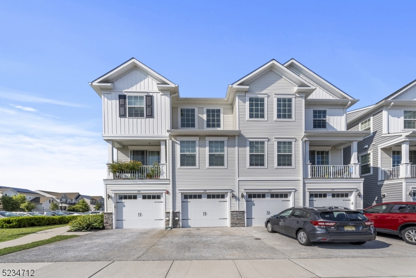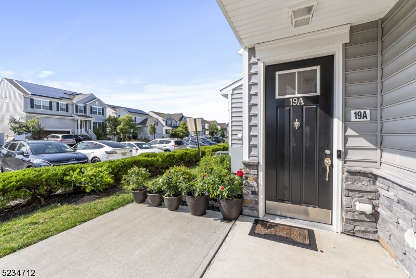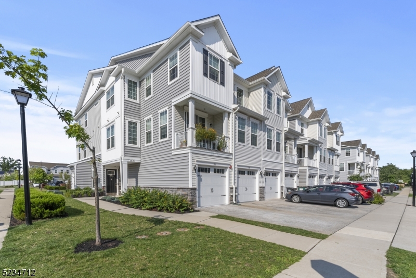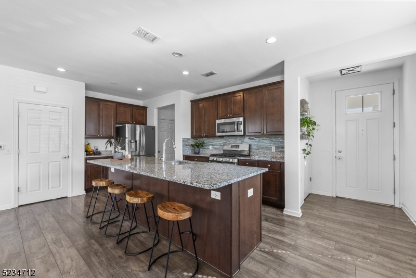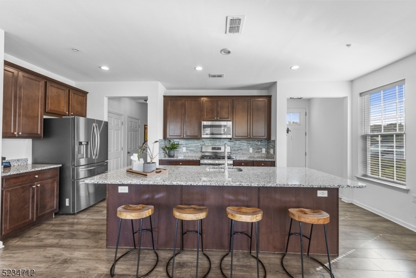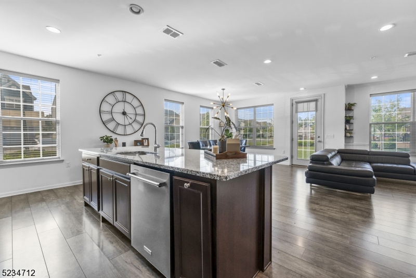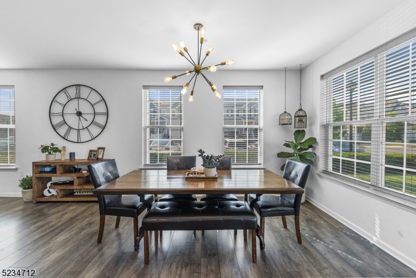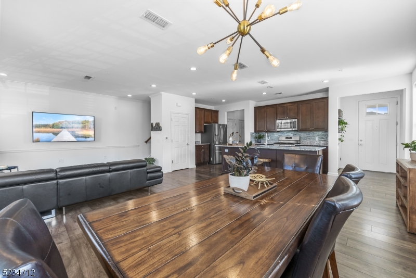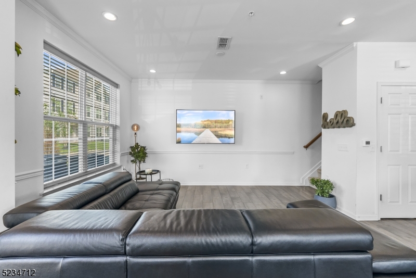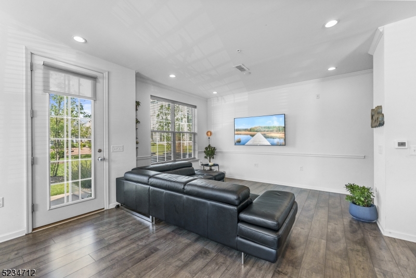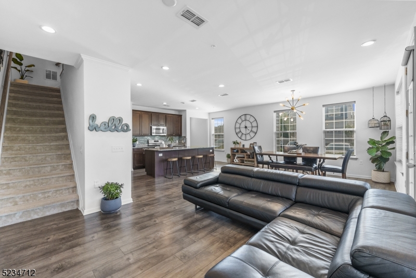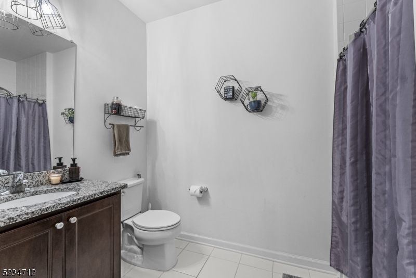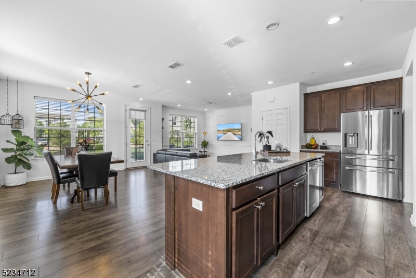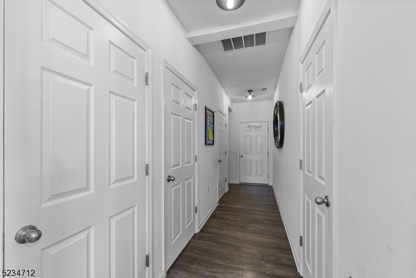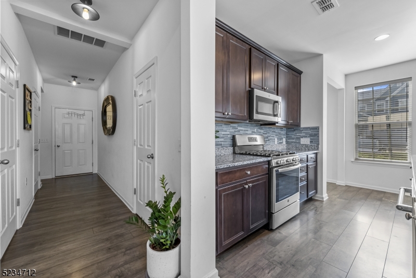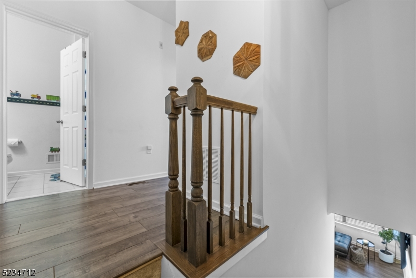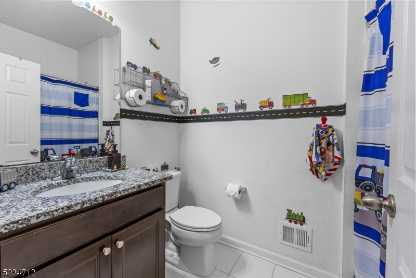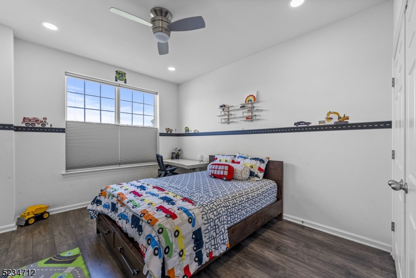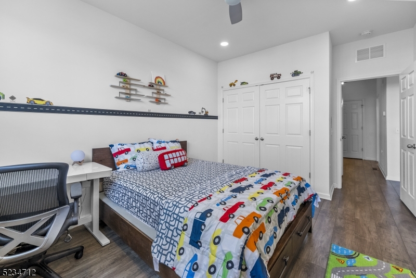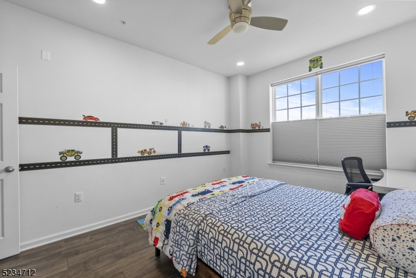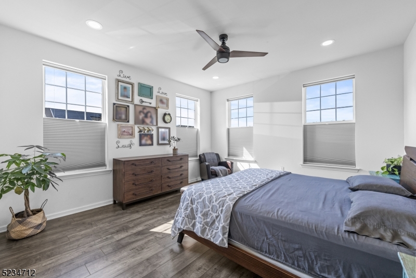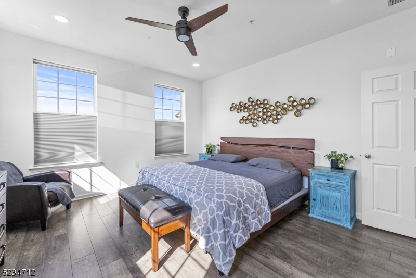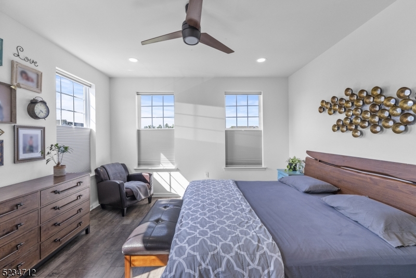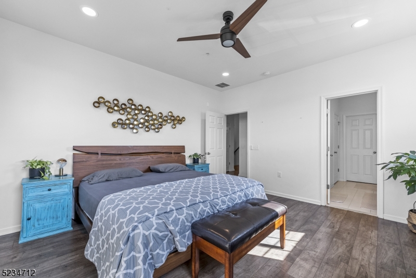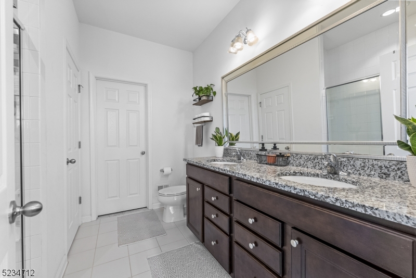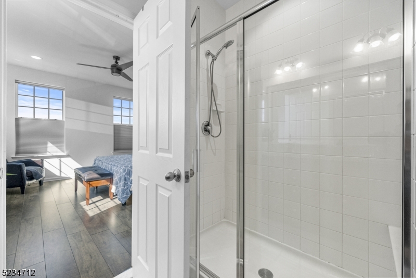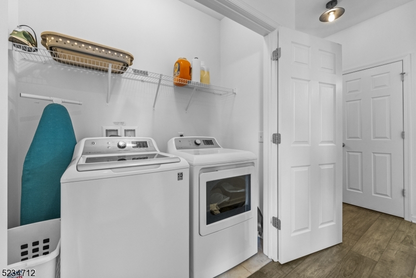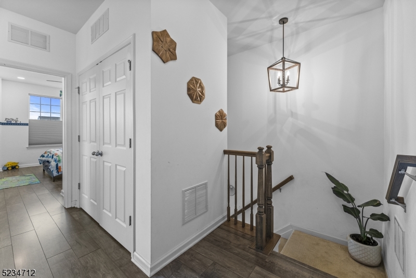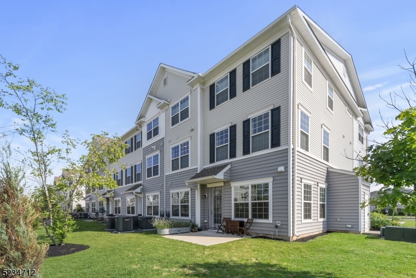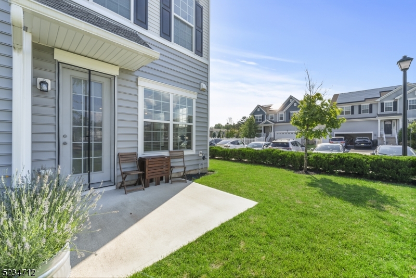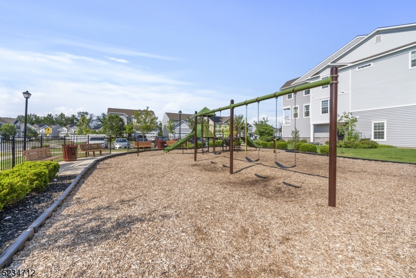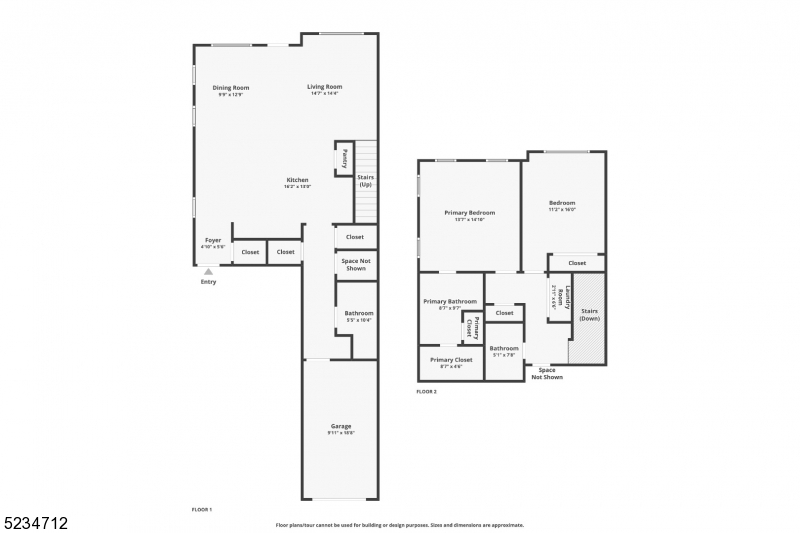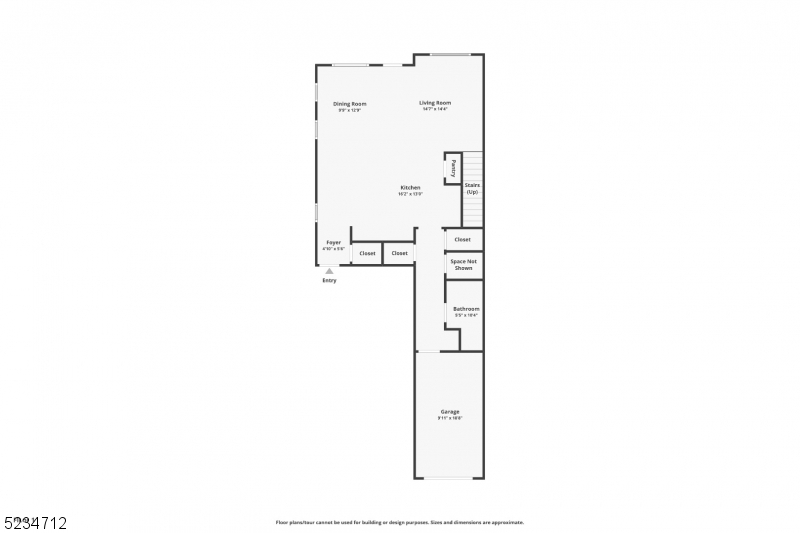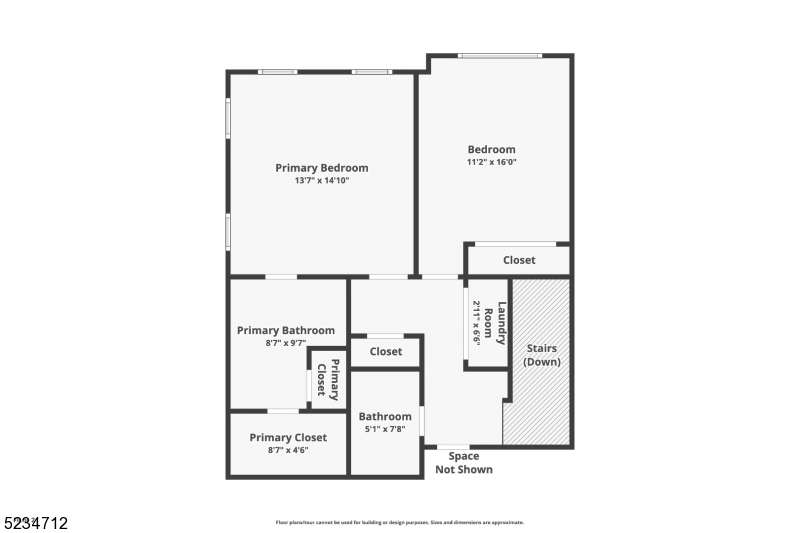19A Tippet St | Hillsborough Twp.
Bright & Modern End-Unit Townhome in Prime Location -Welcome to this beautifully maintained newer construction end-unit townhouse, offering an ideal blend of style, function, and convenience. This home features 2 spacious bedrooms and 3 full bathrooms, with an abundance of windows that flood the interior with natural light. The kitchen boasts granite countertops, stainless steel appliances, and a center island with an overhang?perfect for barstool seating and casual dining. Whether cooking or entertaining, this space delivers both style and practicality. Enjoy the elegance of hardwood floors throughout the entire home and the convenience of a laundry room on the upper level. All three full baths are modern and thoughtfully designed. Located in a highly sought-after neighborhood with top-rated schools, easy access to shopping, dining, and major highways, this home is perfect for those seeking both comfort and connectivity. Don't miss out on this bright, modern, and move-in ready home in a prime location! GSMLS 3968117
Directions to property: Right on Amwell Rd from Rt. 206 (going South) or Left on Amwell Rd from Rt. 206 (going North), Right
