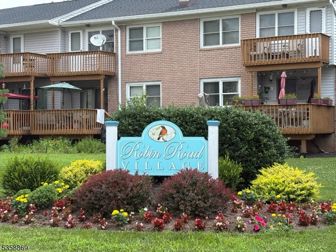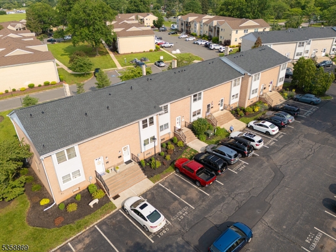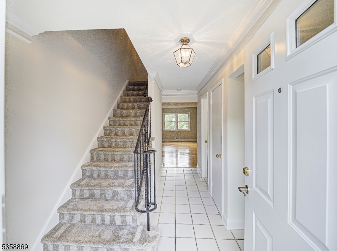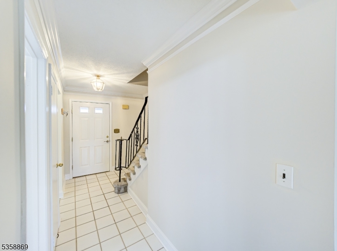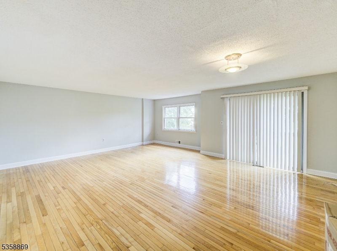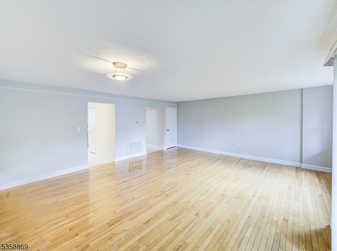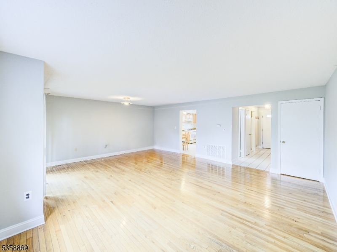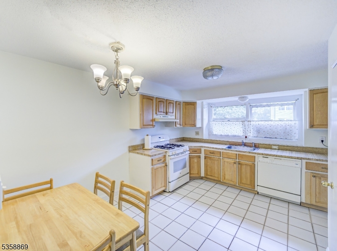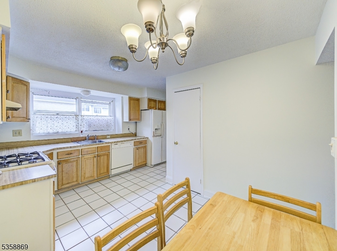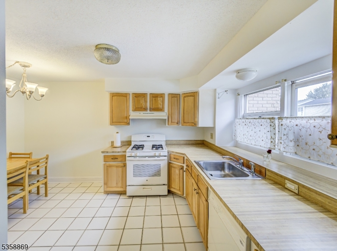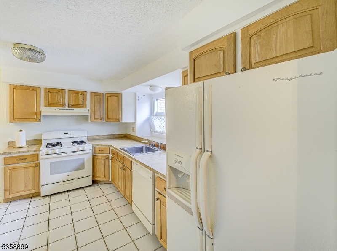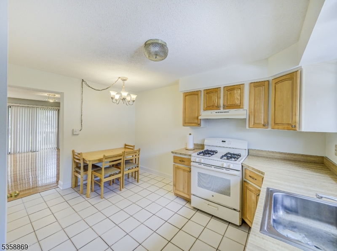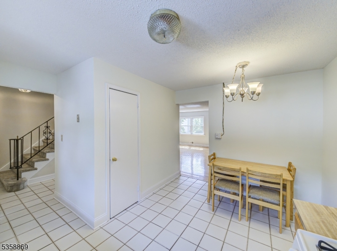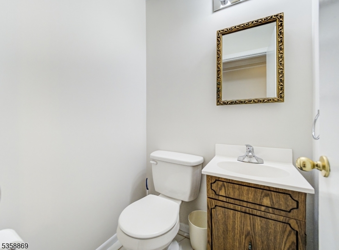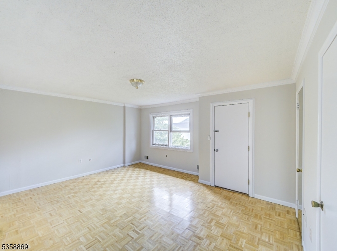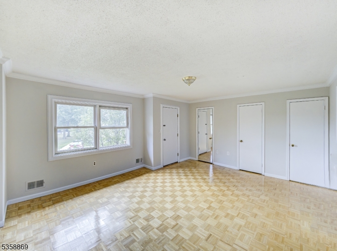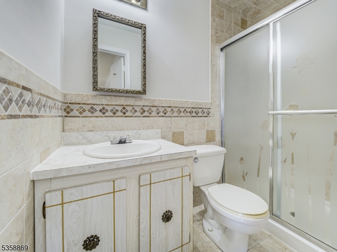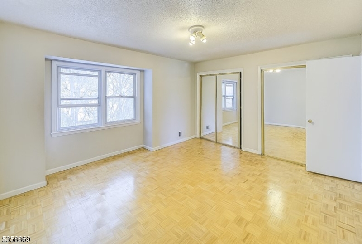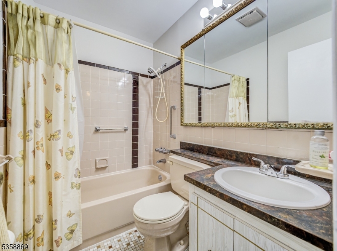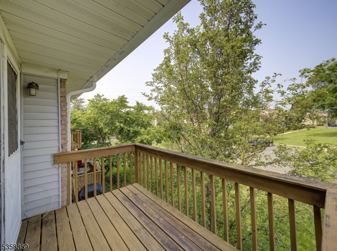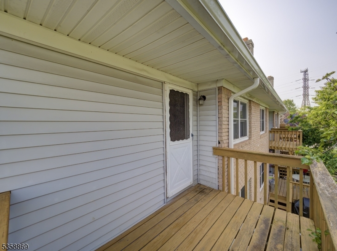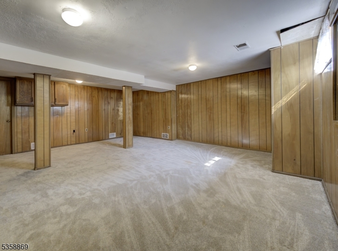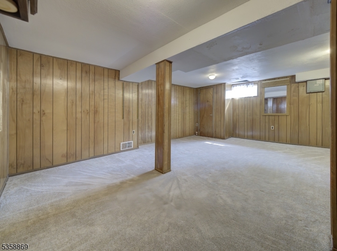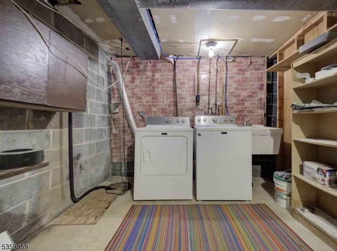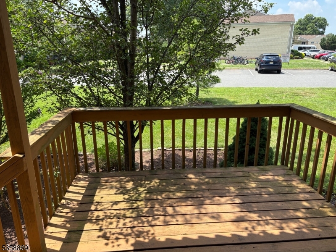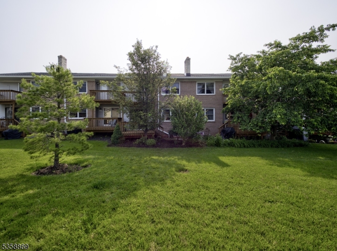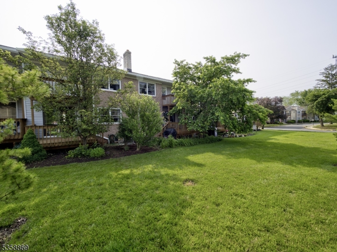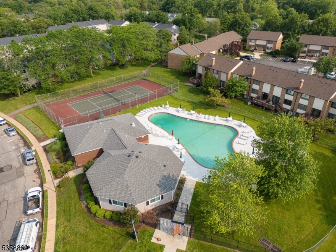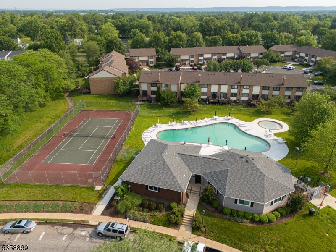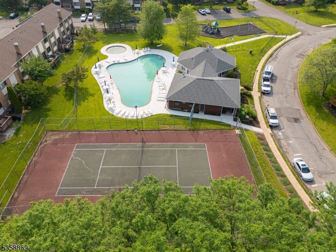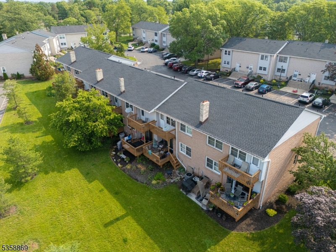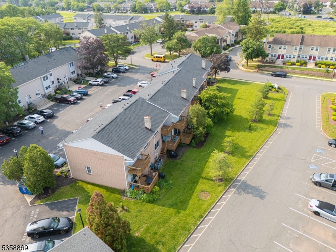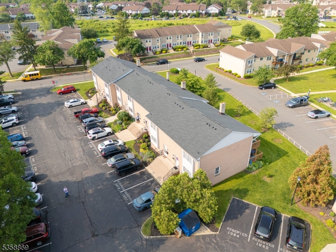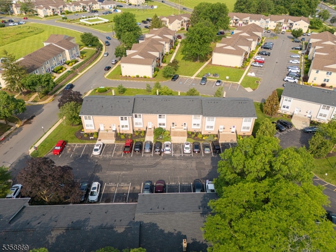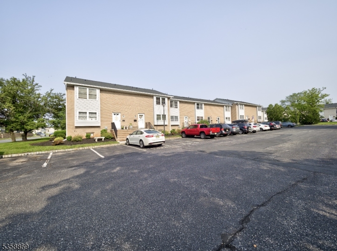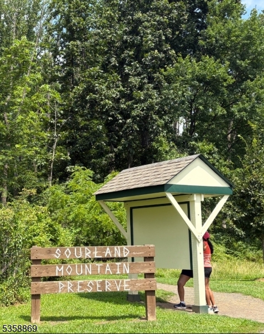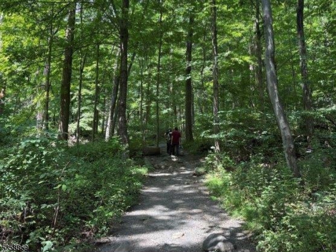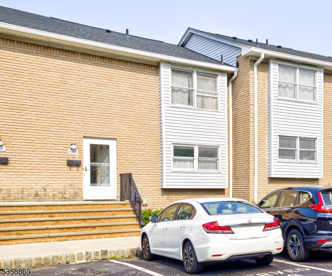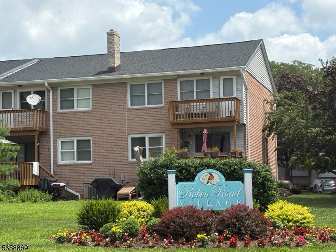1068 Robin Rd | Hillsborough Twp.
Welcome to 1068 Robin Road! Where Comfort Meets Convenience and Community. Freshly painted from top to bottom and move-in ready, this spacious 2-bedroom, 2.5-bath townhouse in the highly desirable Robin Road Village offers the perfect blend of comfort, style, and neighborhood amenities. Step inside to a bright and inviting interior featuring a large eat-in kitchen that's ideal for both entertaining and everyday living. The open living and dining area flows directly to a private deck, perfect for relaxing or hosting friends. A staircase leads to two oversized bedrooms, each with its own walk-in closet and full bathroom. The primary bedroom also includes a private balcony, offering a quiet retreat with views of the community. The full basement provides excellent bonus space with a finished family room and a large laundry and storage area. Whether you need a media room, home gym, or creative workspace, the basement gives you plenty of options. Enjoy an active and connected lifestyle with community amenities including: outdoor community pool, tennis & basketball courts, dog park, playground, nearby hiking, walking and biking trails. Additional features include a recently replaced roof, access to the top-rated Hillsborough Township schools, and a location close to shopping, dining, and commuter routes. Hillsborough is consistently ranked as one of the best places to live in New Jersey. Discover the comfort, space, and lifestyle you've been looking for. Schedule your visit today! GSMLS 3968962
Directions to property: Rt 206 to Farm Rd, RT on Robin Rd
