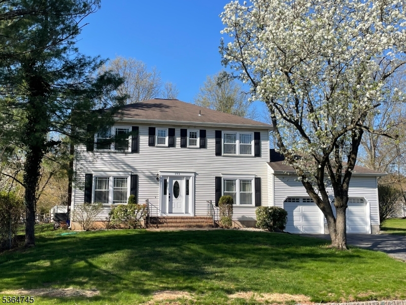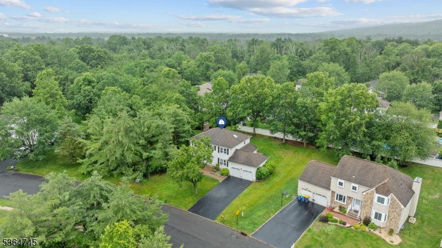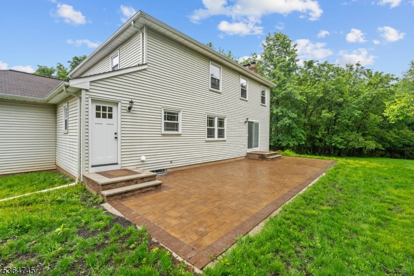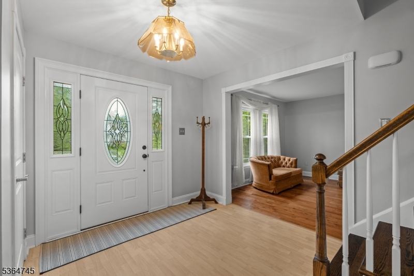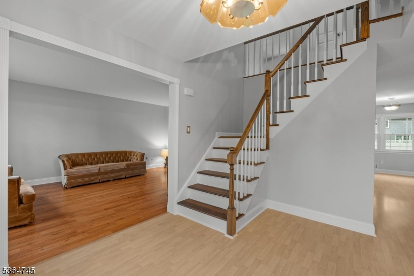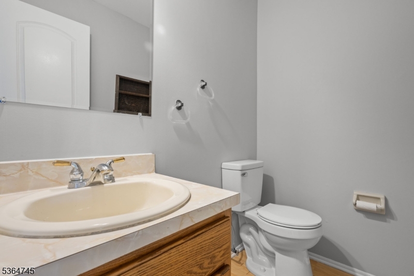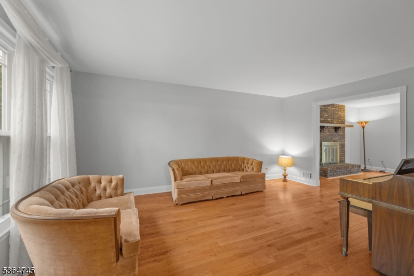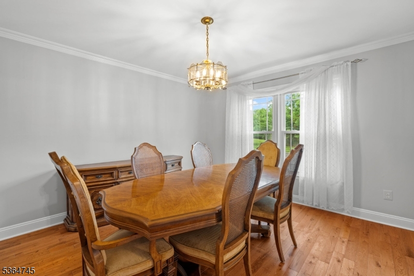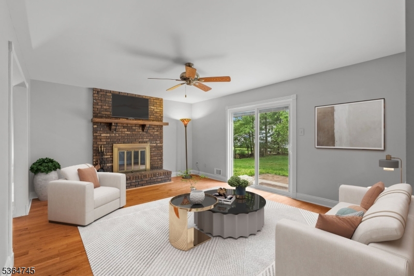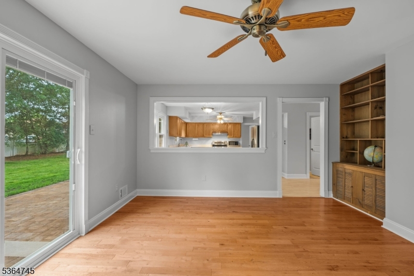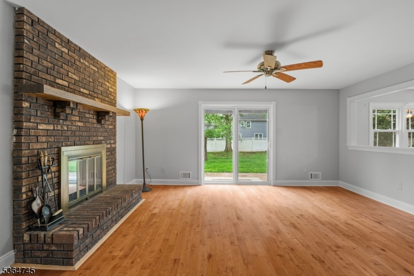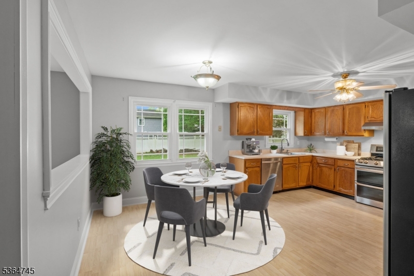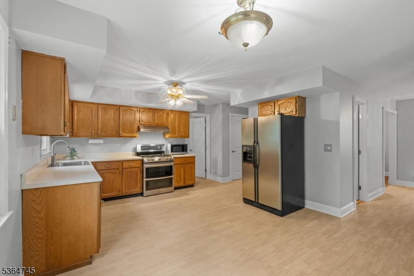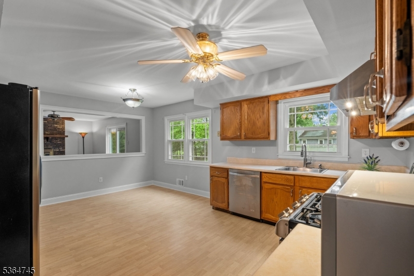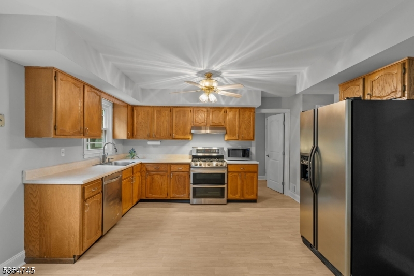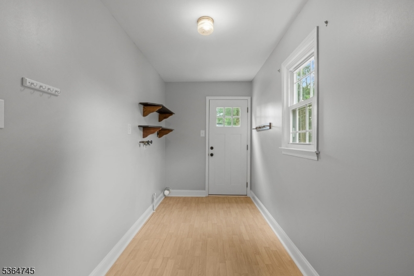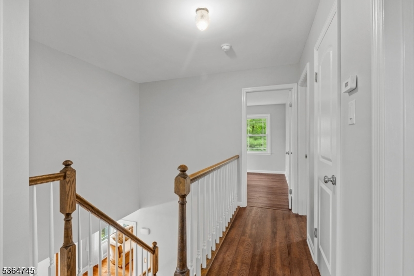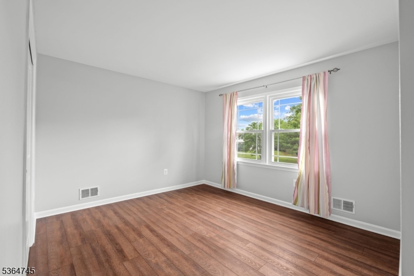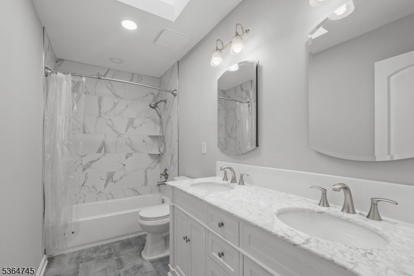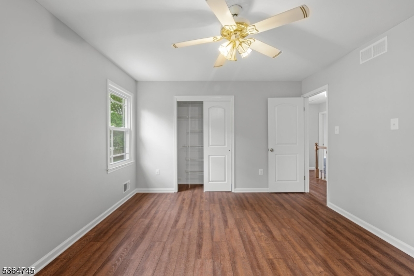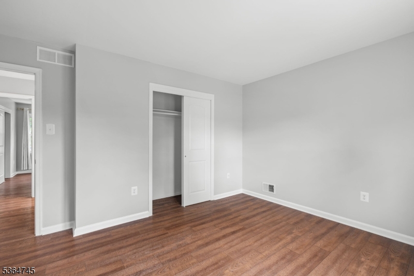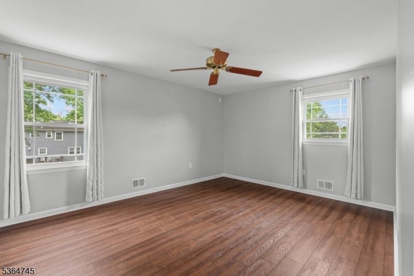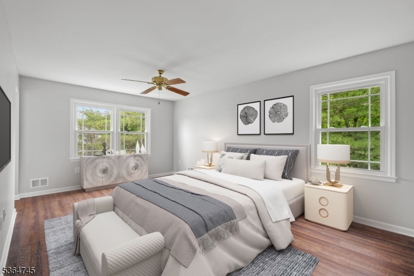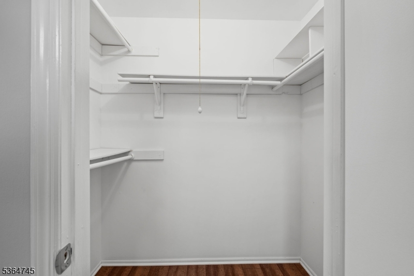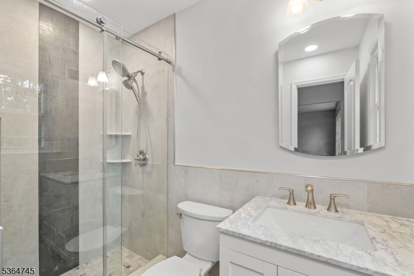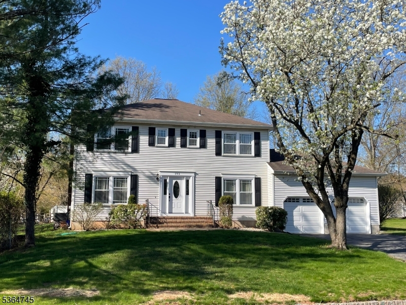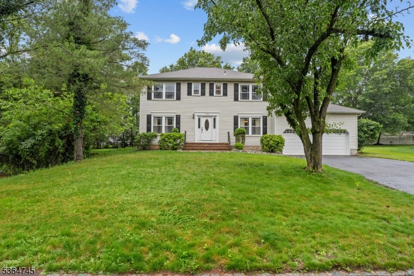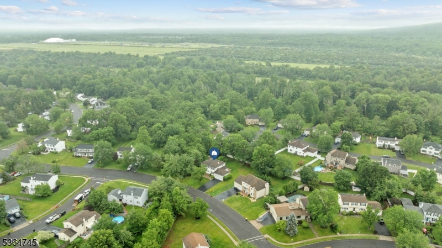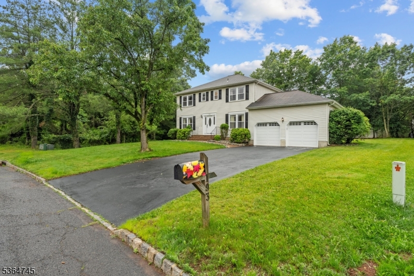193 Beekman Ln | Hillsborough Twp.
Original owner offers this beautiful renovated colonial style home in Woodfield Estates. Freshly painted throughout! This is a truly move-in ready home! Offering an excellent floor plan, entry foyer, formal living room and dining room with hardwood flooring. A family room with hardwood flooring - great room to relax in. Patio doors onto a newly installed large patio, . The very spacious kitchen offers stainless appliances and laundry room is centrally located off the kitchen. Upstairs you will find two beautifully done bathrooms, engineered flooring in each bedroom. The bedrooms are all a great size! Primary bedroom with a walk in closet. Located close to the Hillsborough Municipal Building and Public Library plus nearby parks and recreational areas. Excellent Hillsborough township School District! GSMLS 3969098
Directions to property: Route 206 south, right on Amwell Road (514W), left on Beekman Lane House on right
