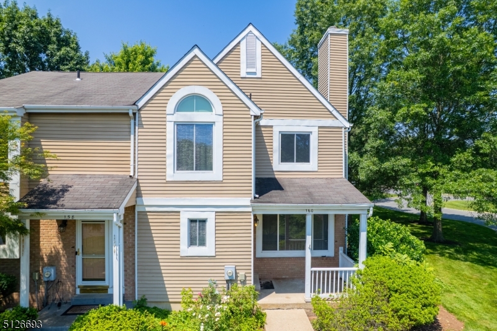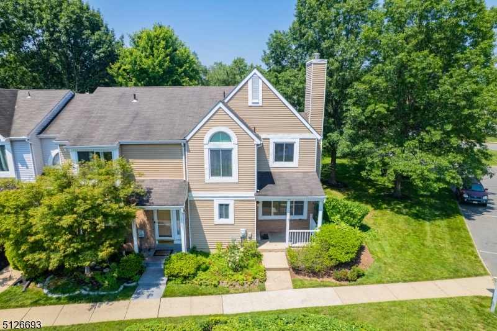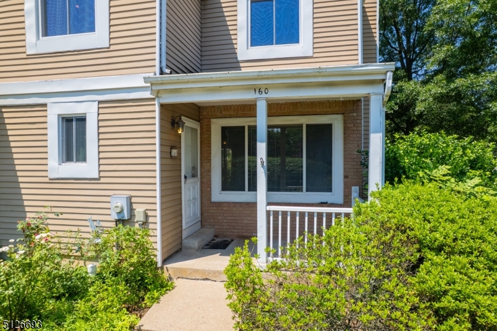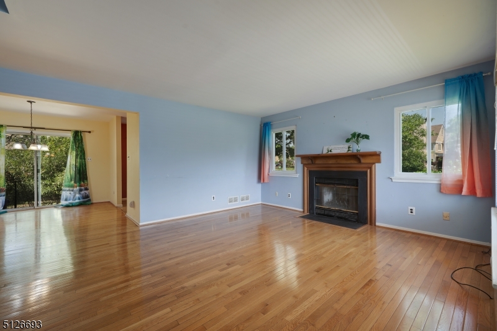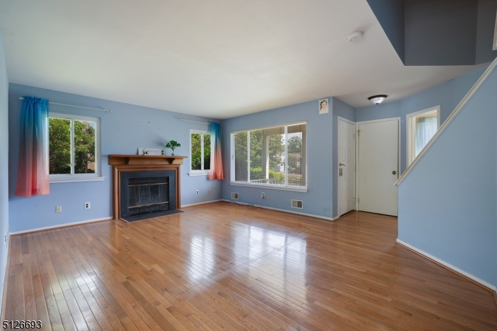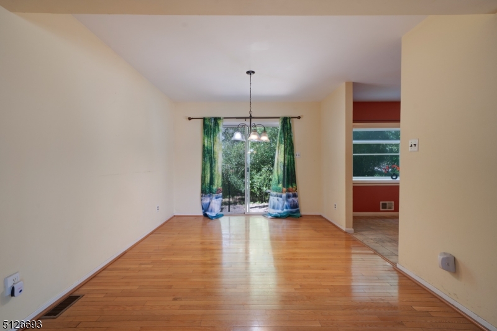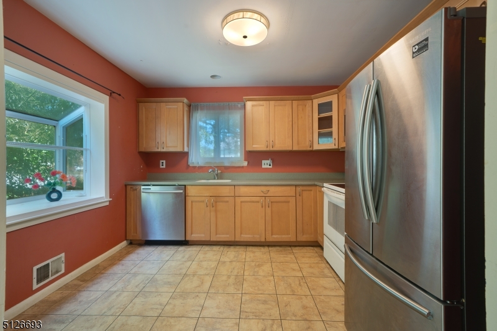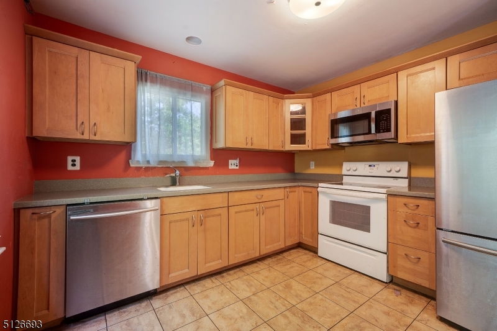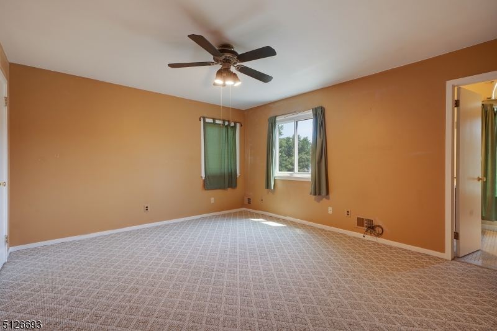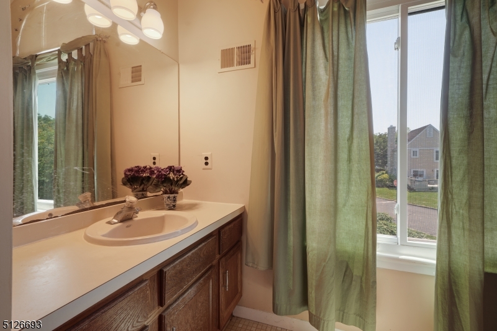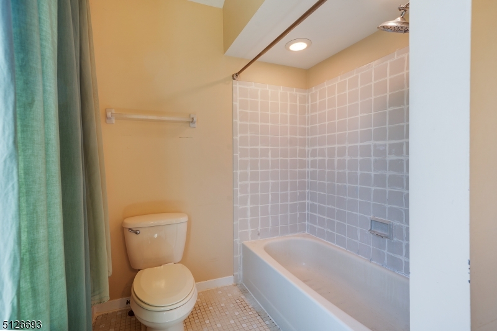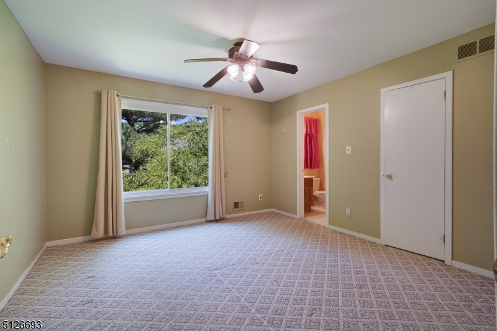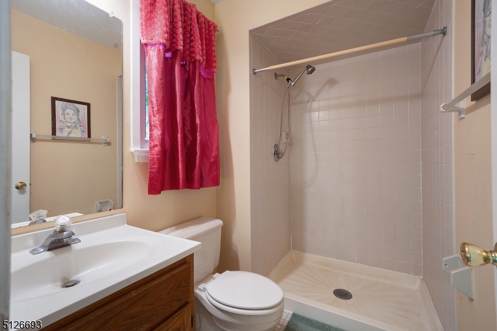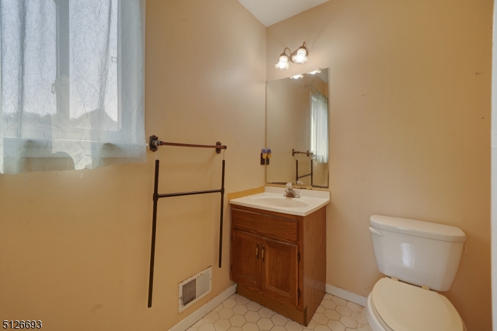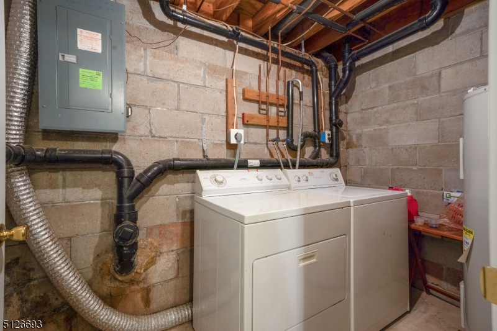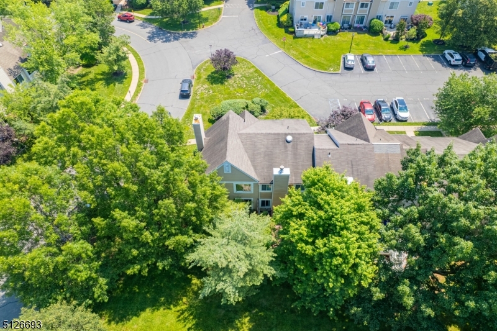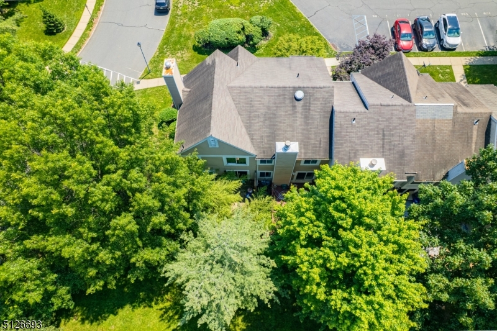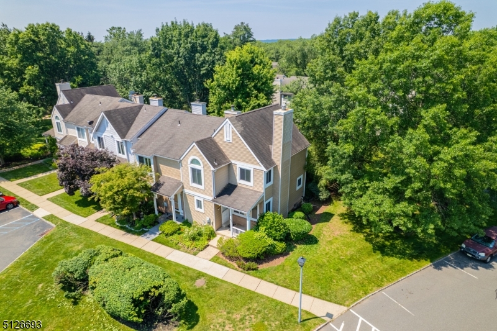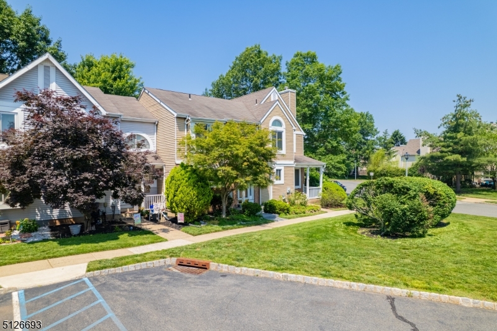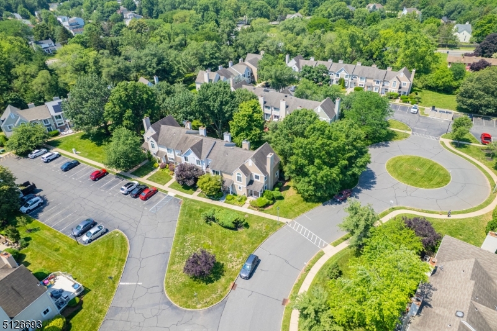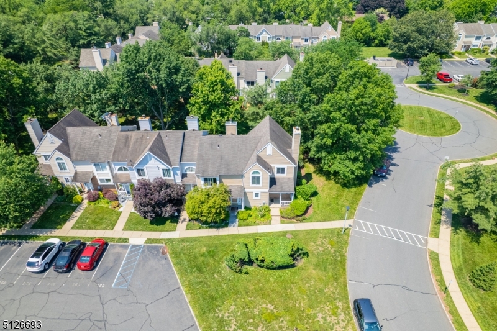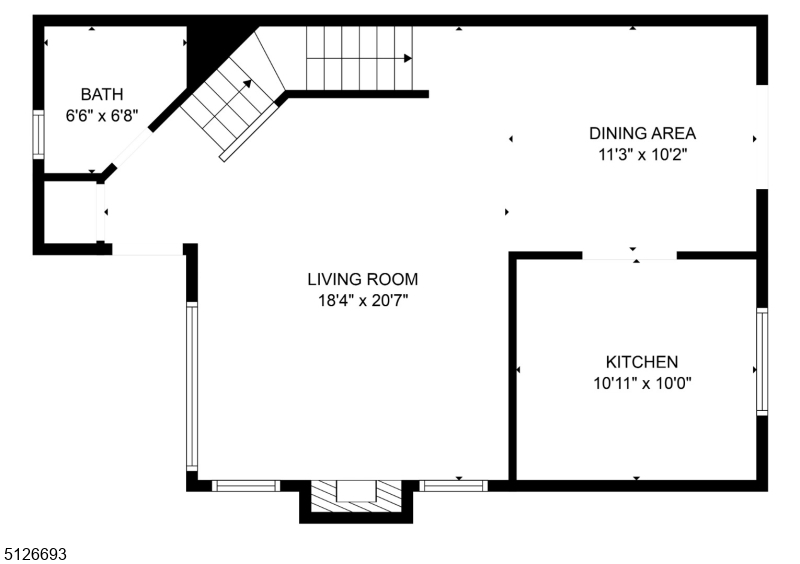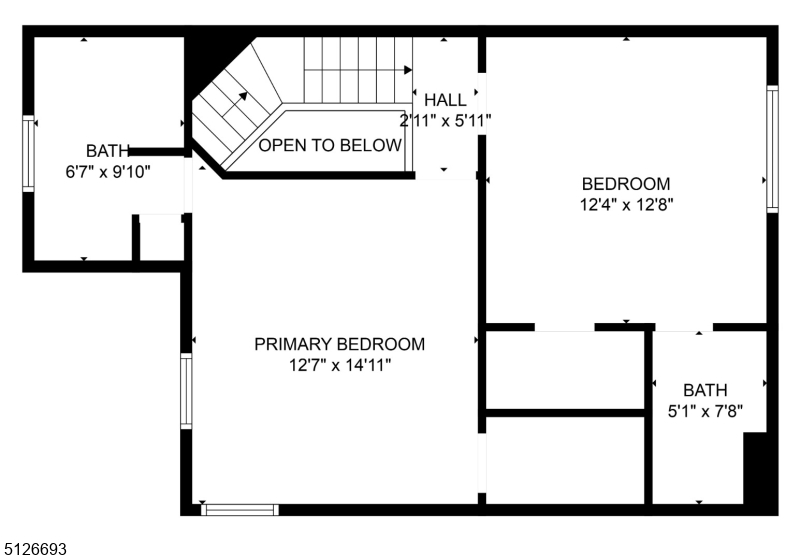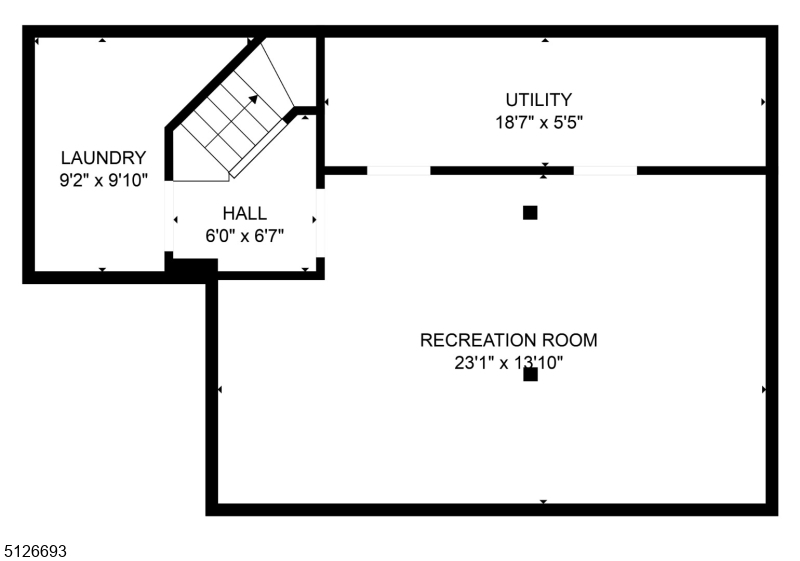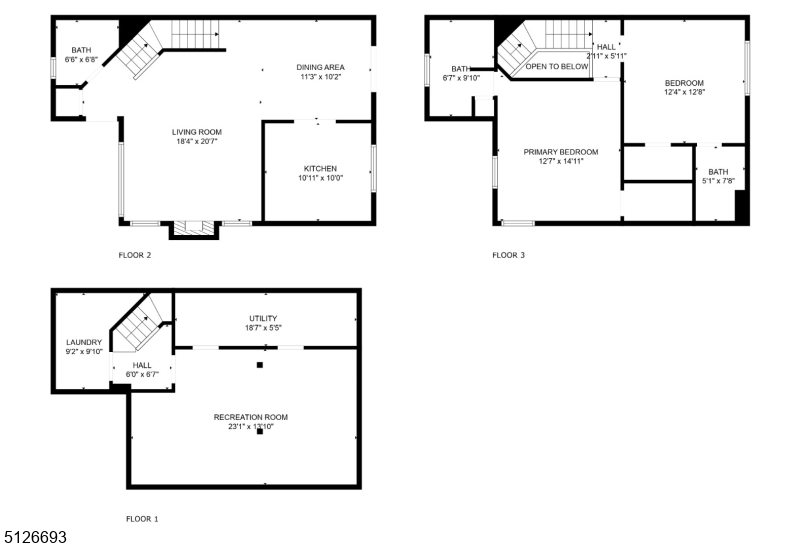160 Stratford Ct | Hillsborough Twp.
This Spacious end-unit townhome in desirable Huntington Park, has 2 bedrooms & 2 full bathrooms upstairs, open living & dining room, eat-in kitchen & a powder room at first floor, and full finished basement. Hardwood floors cover first floor. The 2 bedrooms upstairs have very good size with their own full bathrooms and walk-in closets. The full basement has utility room, laundry area and a open space can be used as a family room or rec-room! New HVAC & AC are just 3-4 years. Good power sum pump. Assigned 1 parking space, and plenty of off-street parking. The community is in great Hillsborough school district. It has community swimming pool, tennis court, playground, walk path, and Club House. Convenient location: close to Route 206, Minutes to grocery, shopping, restaurants, schools, library, parks, Walgreen, & many stores. Excellent schools. GSMLS 3969438
Directions to property: Route 206 to Raider Blvd. to left on Greenfields to left on Stratford Court #160, end unit.
