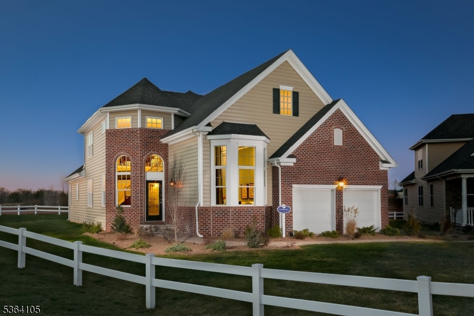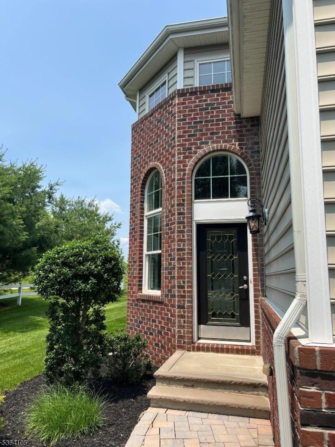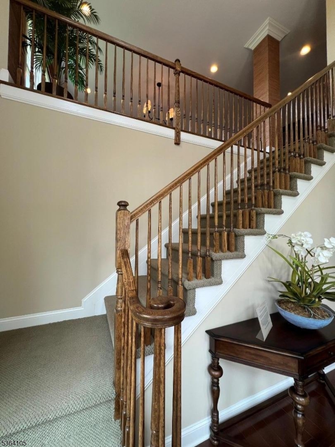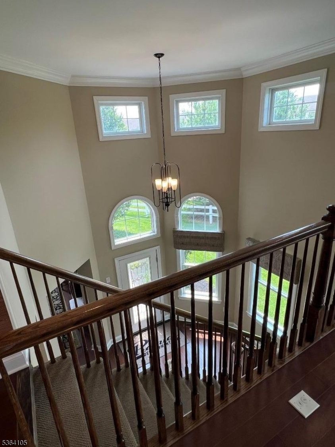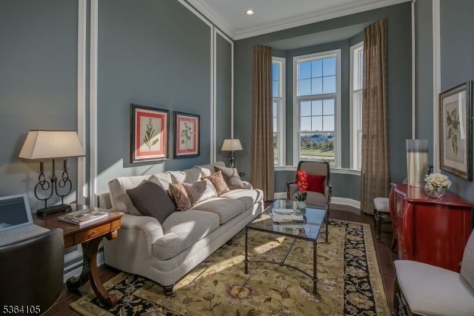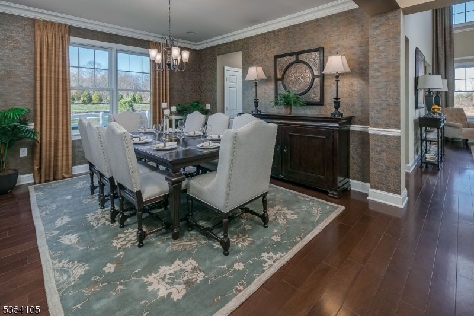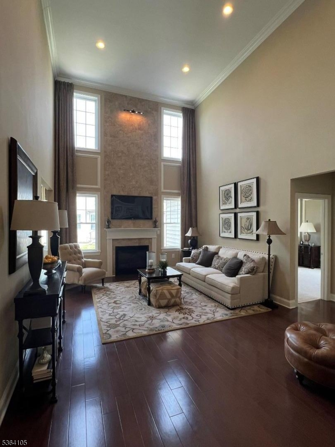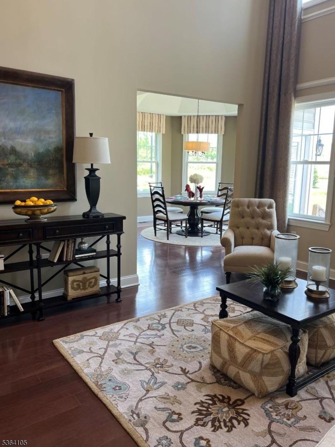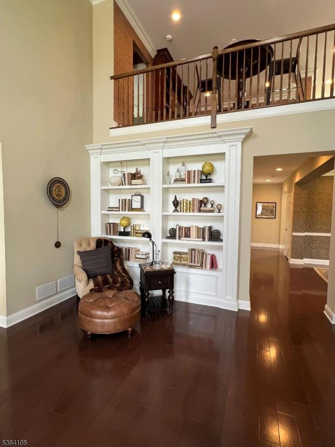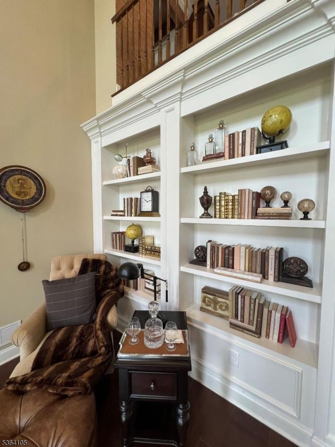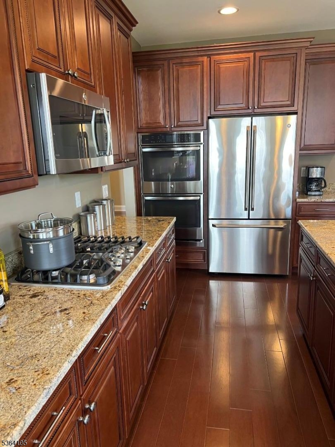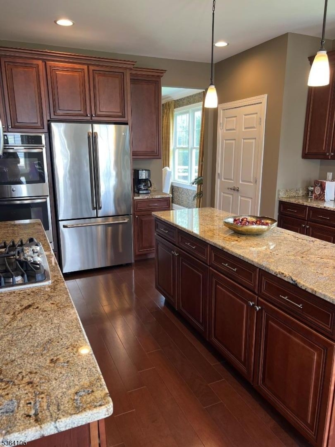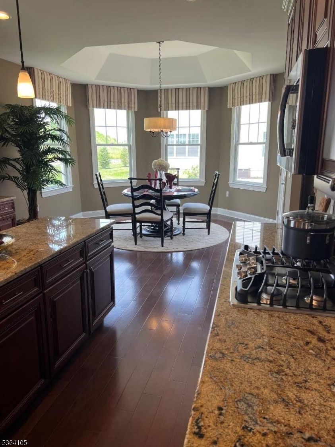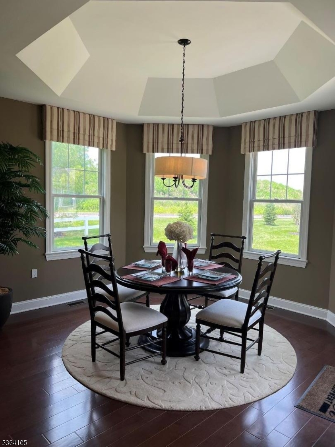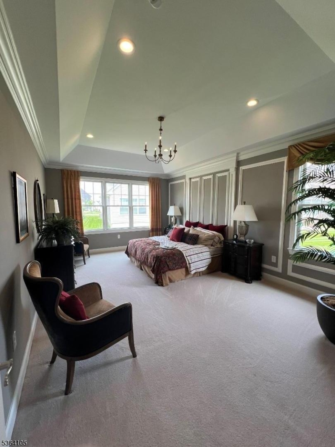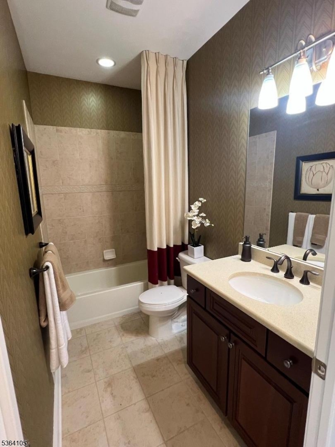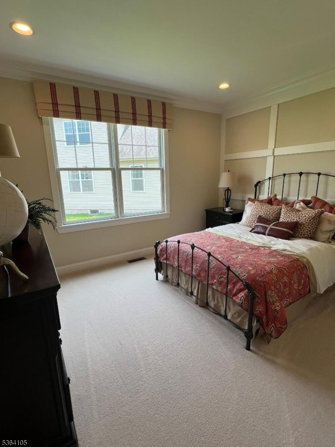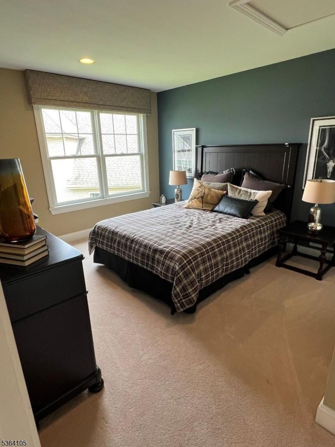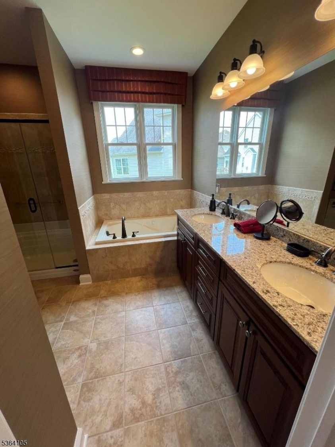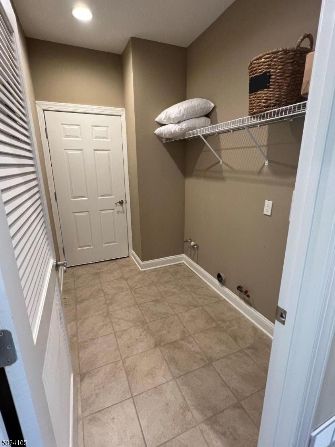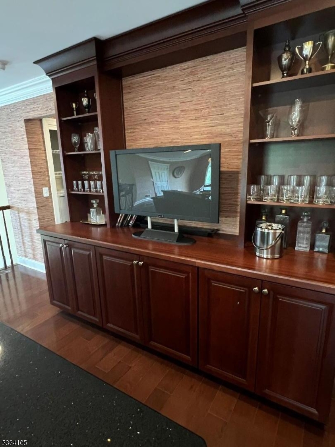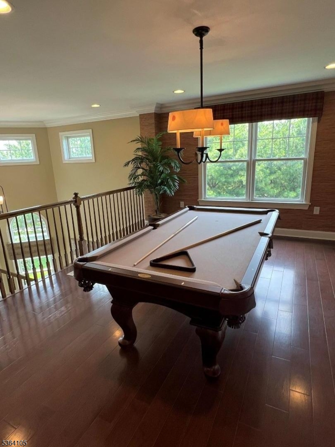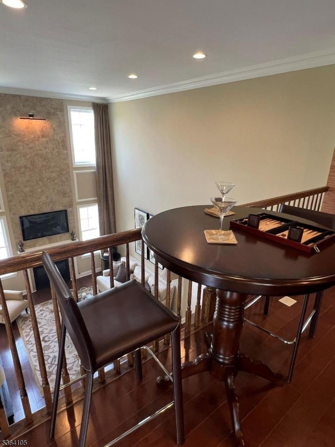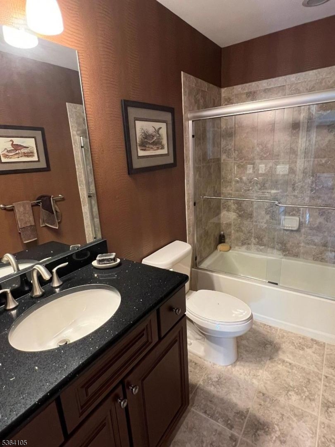8 Leidl Cir | Hillsborough Twp.
The stately CHURCHILL MODEL home is now available at GATEWAY AT ROYCE BROOK Active Adult 55+ community. Rare opportunity to make this gorgeous home yours. More traditional in design with old world charm & elegance. Grand entry Foyer, Living Room that can also be used as a private Study or home office. Formal DR, Stunning Kitchen with upgraded ss appliances including dbl wall oven & large Breakfast area. Two Story Family Rm with dramatic FP. Primary Bdrm w Tray ceiling, walk-in closets and luxurious en suite Bath, Guest room with Bath & Powder Room - all on the first floor. The 2nd floor features an amazing Loft with built-in bar, pool table - great for entertaining. 3rd Bdrm & Bath . Professionally decorated by the award winning Childs Dreyfus Group. Top of the line features & finishes throughout. This home is being sold AS IS. All furniture, appliances, custom built-ins, window treatments, light fixtures are included As Shown. Full Basement. 2 car garage. Magnificent Clubhouse includes a state of the art Fitness Center, Yoga Studio, Ballroom , Library, Arts & Crafts, ping pong, Billiards, Cards & Games. Outdoor Heated Pool & hot tub. Tennis/Pickleball, Bocce, Horseshoes, shuffleboard. Clubs & activities for all interests. Gated. No more snow shoveling or lawn mowing. Gateway at Royce Brook is waiting for you! GSMLS 3970232
Directions to property: Rt 206 to Falcon Rd Follow Falcon for 1/2M to L on Gateway Blvd - follow signs to Sales Office. Stop
