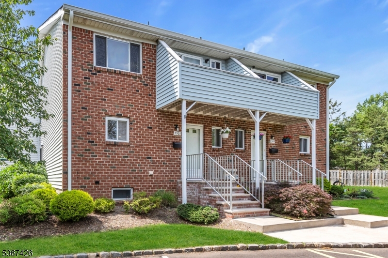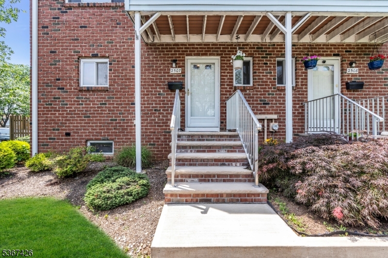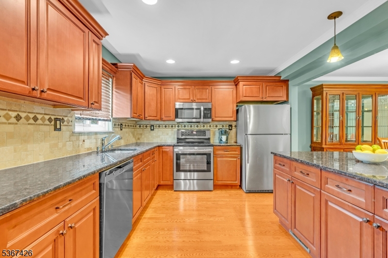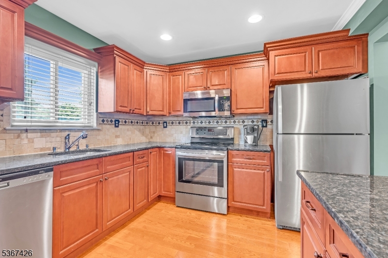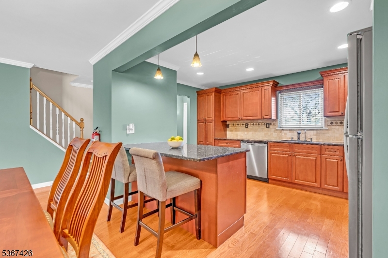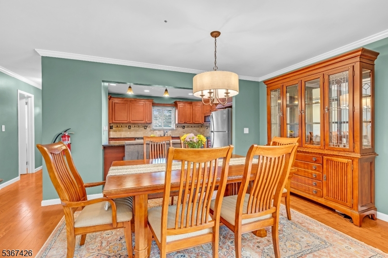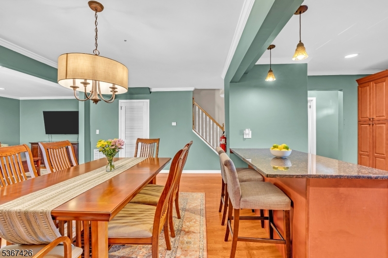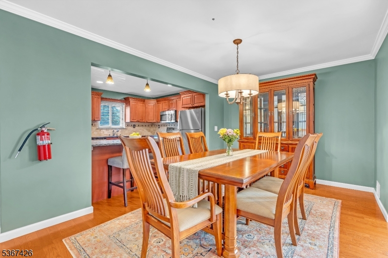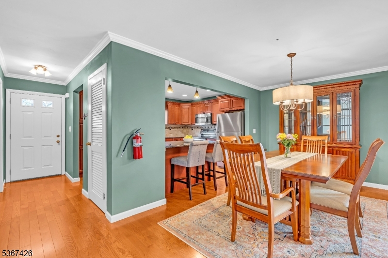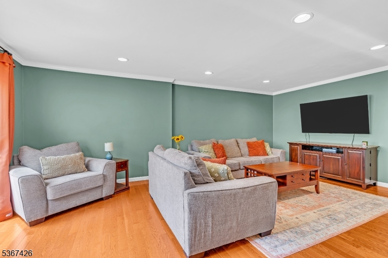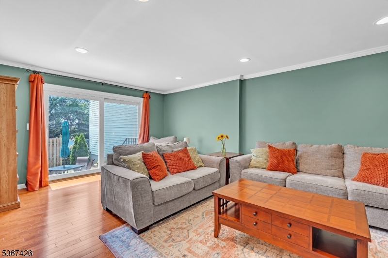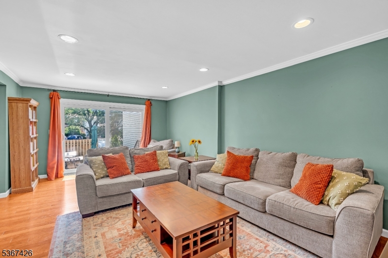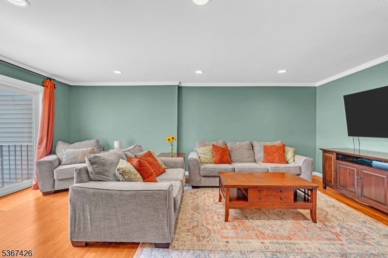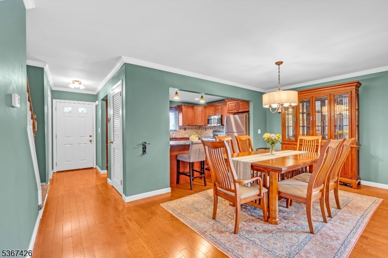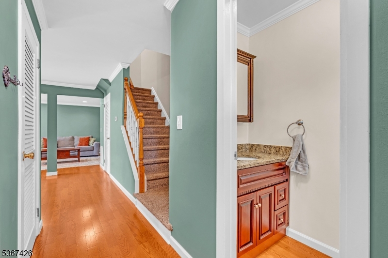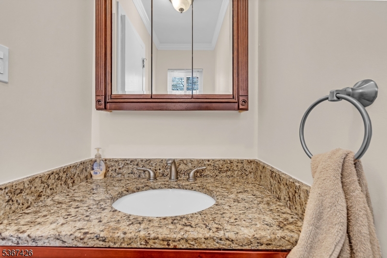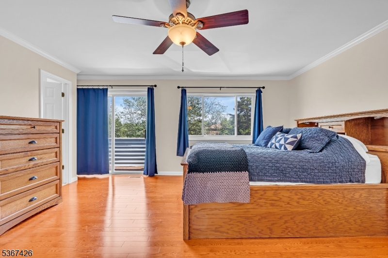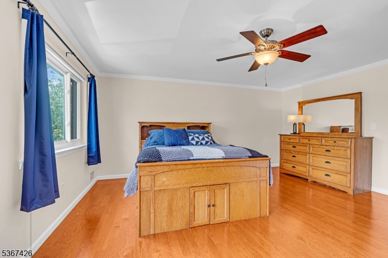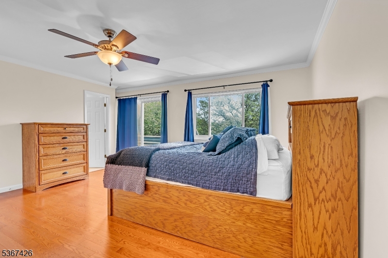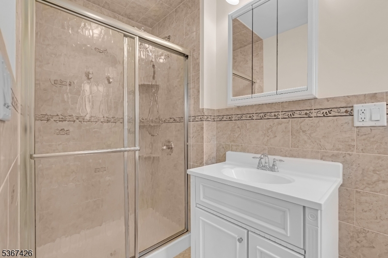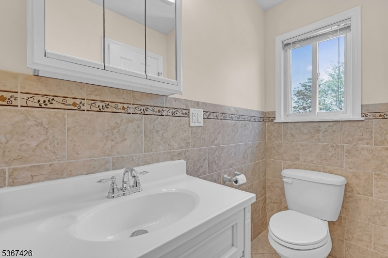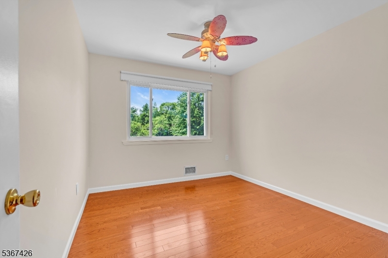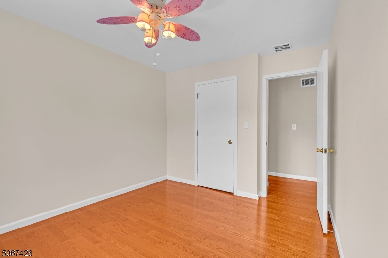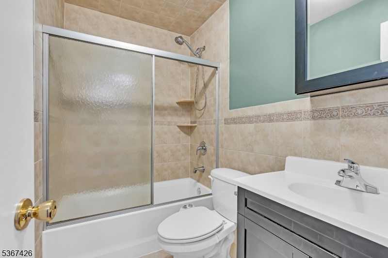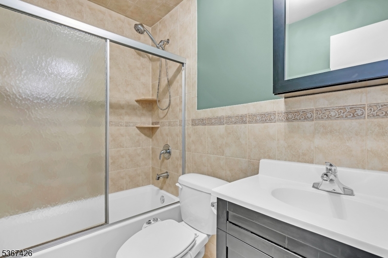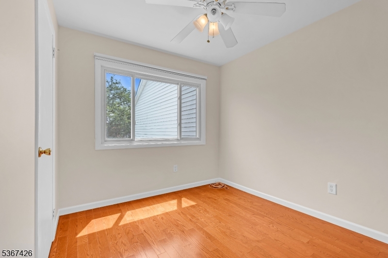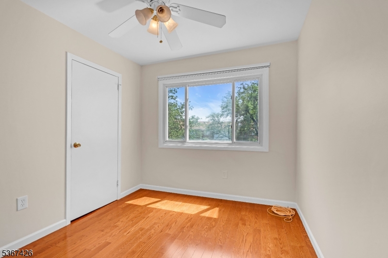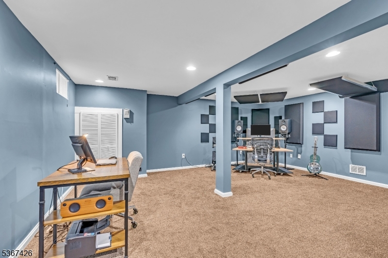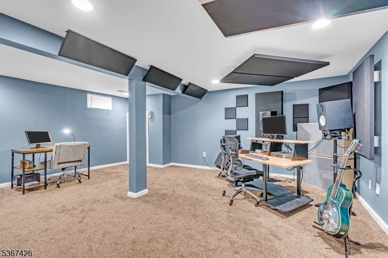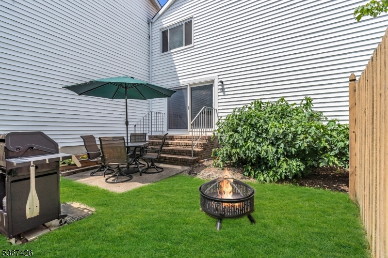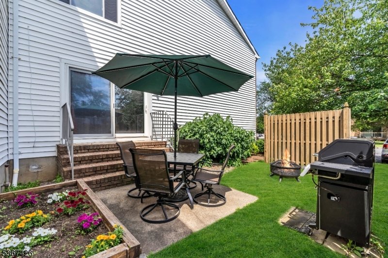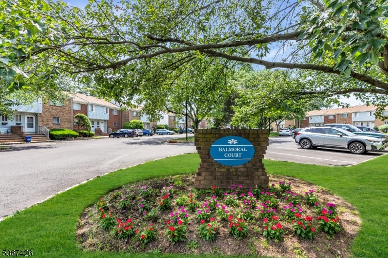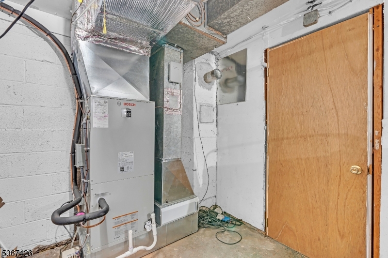2507 Balmoral Ct | Hillsborough Twp.
Beautifully Updated End Unit Townhouse in Kimberwyck " Move-In Ready! Located in a highly sought-after community and within the TOP-RATED Hillsborough School District, this meticulously maintained 3-bedroom, 2.5-bath end unit townhouse offers the perfect blend of style, comfort, and convenience. Step inside to discover a spacious open floor plan with hardwood floors throughout. The gourmet kitchen is a chef's dream, featuring custom wood cabinetry, granite countertops, stainless steel appliances, and a breakfast bar ideal for casual dining. The formal living and dining rooms are equally impressive, offering wood floors, recessed lighting, and plenty of room for entertaining or relaxing evenings at home. Upstairs, you'll find a large primary suite with an updated en suite bath, an oversized closet, and a private balcony. Two additional bedrooms are generously sized and share a tastefully renovated main bath. The fully finished basement provides extra living space, laundry area, and ample storage, ideal for today's lifestyle. Enjoy all the amenities the Kimberwyck community has to offer, including an outdoor pool, basketball and tennis courts, playgrounds, and scenic walking trails. Don't miss this incredible opportunity to own a beautifully updated home in one of Hillsborough's most desirable neighborhoods! GSMLS 3971578
Directions to property: Rte 206 to New Amwell Rd to Bloomingdale Dr to Balmoral Dr
