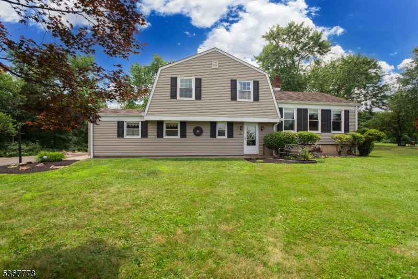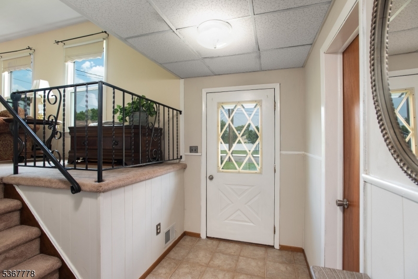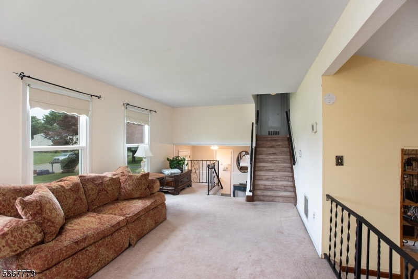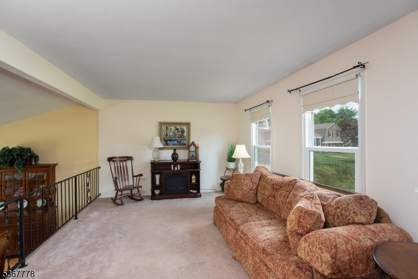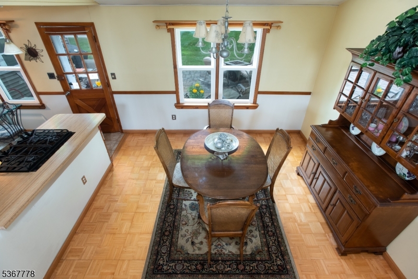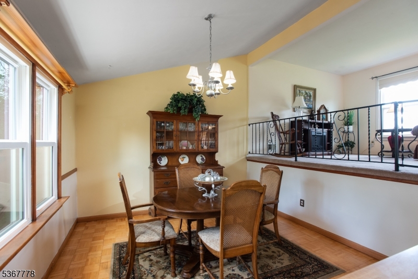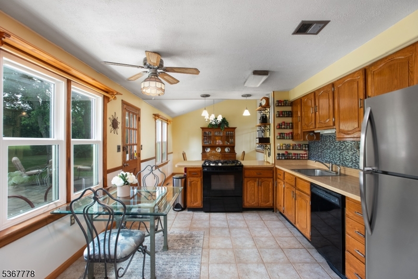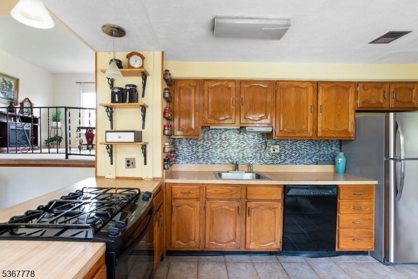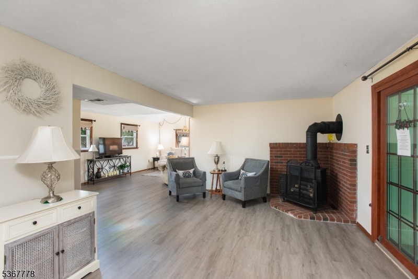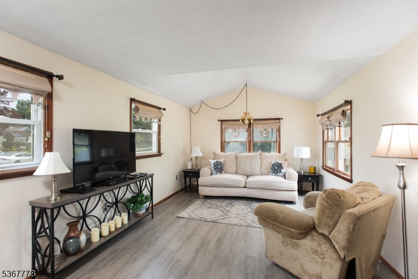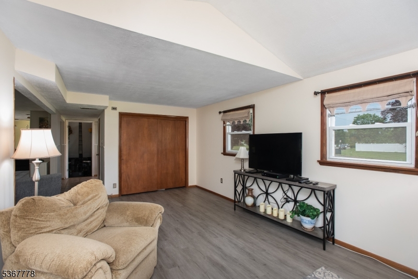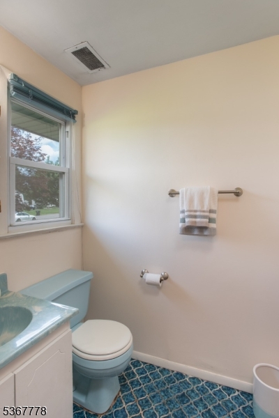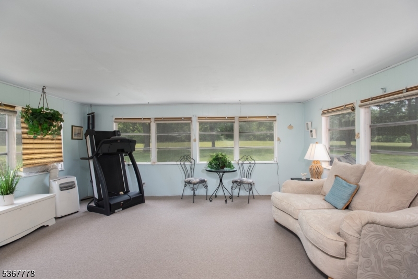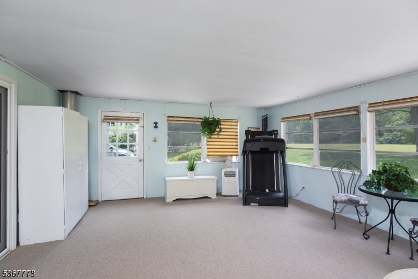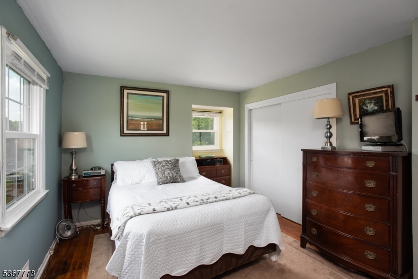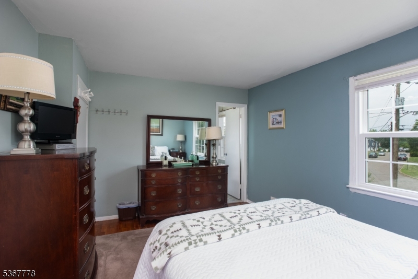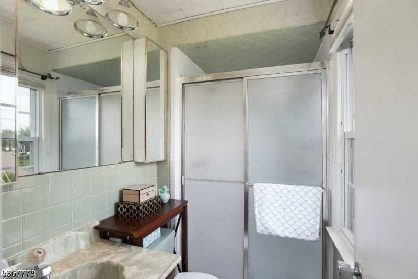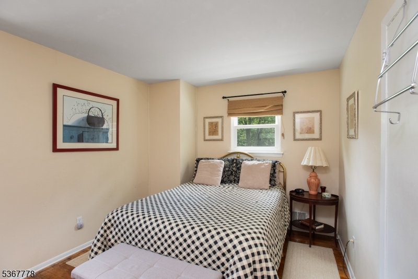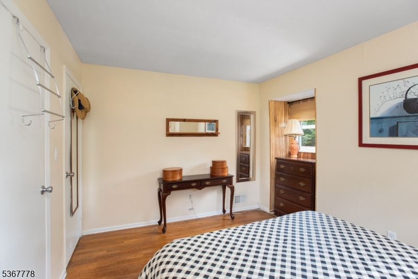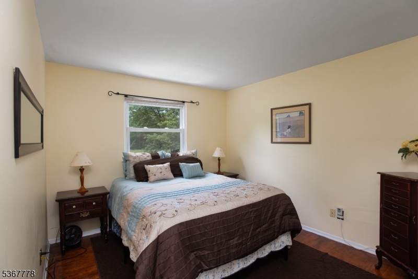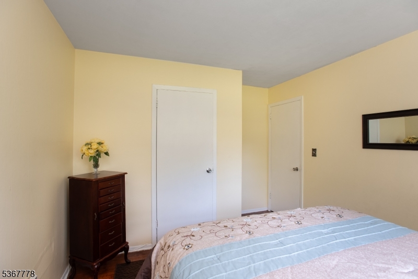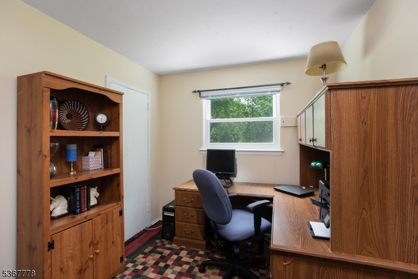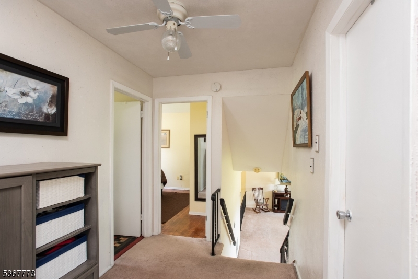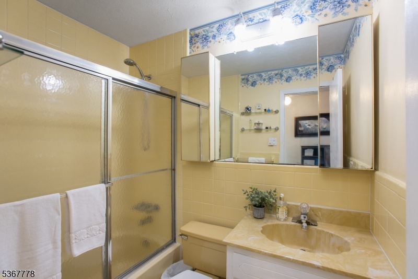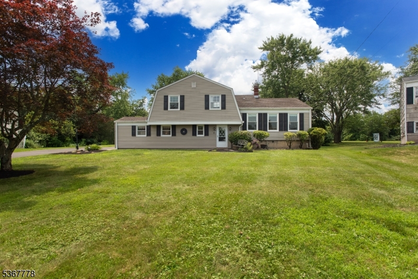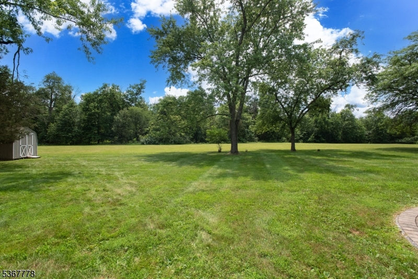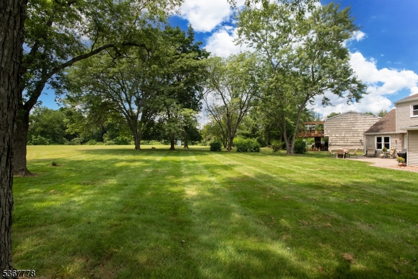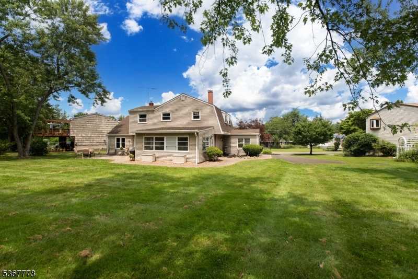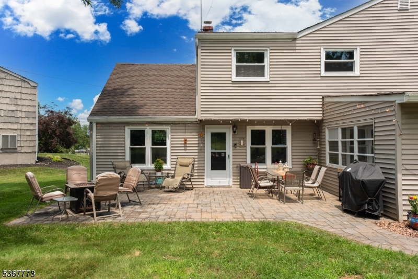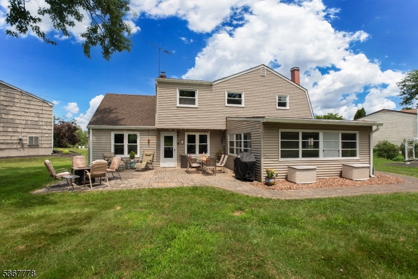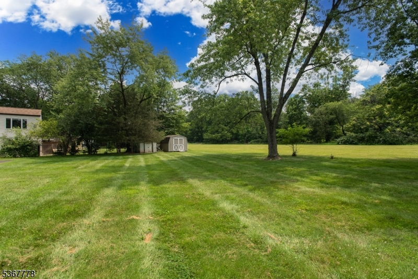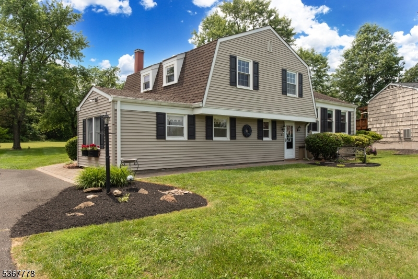10 Nottingham Way | Hillsborough Twp.
This beautiful home is tucked away on a quiet cul-de-sac and backing to serene parkland. This spacious 4-bedroom, 2.5-bath home offers a perfect blend of comfort, updates, and functionality. The versatile great room, featuring a dramatic cathedral ceiling, was formerly the garage and can easily be converted back to suit your needs.Step inside to find numerous recent updates, including new windows (2024), vinyl flooring and carpet (2025), water heater (2024), driveway and gutter guards (2023), and updated electric (2014) ensuring modern convenience and peace of mind.The kitchen is a chef's dream with an open layout, and a spacious pantry. Adjacent, the family room features a cozy wood-burning stove, ideal for relaxing on chilly evenings.The great room features a cathedral ceiling. Enjoy the outdoors in the three-season porch, perfect for entertaining or unwinding year-round with a portable A/C and heater included. Outside is a newer patio (2020), and take advantage of extra storage with two sheds in the backyard.The home also includes a washer and dryer (2018), refrigerator (2021), and the bonus of a second refrigerator and freezer in the basement all included.With flexible living space, quality updates, and a prime location adjacent to nature, this home is a rare find. GSMLS 3972691
Directions to property: Route 206 to Brooks Boulevard, Right on Nottingham Way, home on right. Backs to beautiful parkland.
